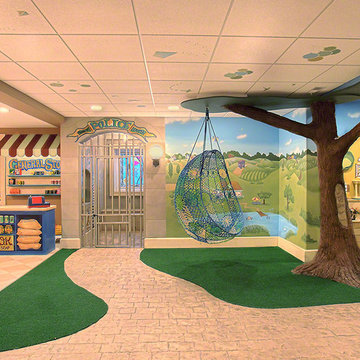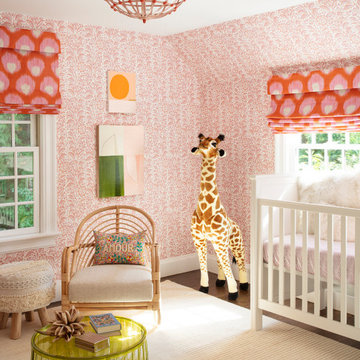Baby and Kids' Design Ideas
Refine by:
Budget
Sort by:Popular Today
1 - 20 of 3,138 photos
Item 1 of 2
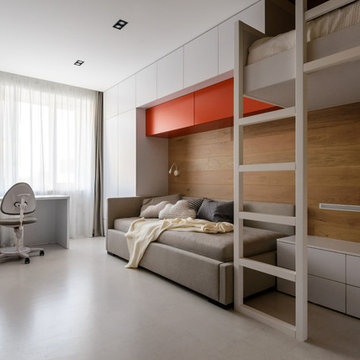
Design ideas for a contemporary gender-neutral teen room in Novosibirsk with brown walls and white floor.
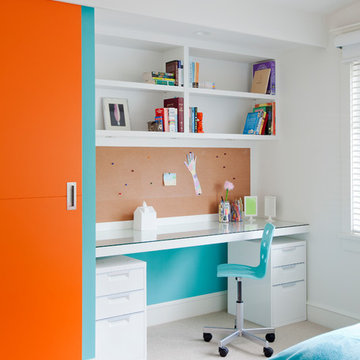
Design ideas for a mid-sized contemporary gender-neutral kids' room in Vancouver with white walls, carpet and beige floor.
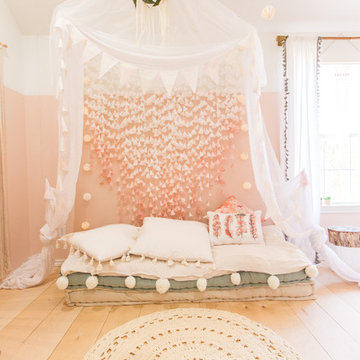
Convey Studios, Sesha Smith
Inspiration for a scandinavian kids' room for girls in Dallas with pink walls and light hardwood floors.
Inspiration for a scandinavian kids' room for girls in Dallas with pink walls and light hardwood floors.
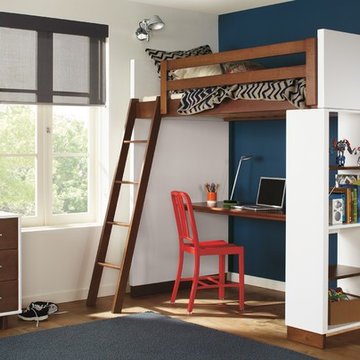
Made by a family-owned company in New York, the Moda loft brings modern, functional design to kids' furniture. It features a clever, space-efficient design with multiple desk and bookcase storage options. Crafted from solid maple and durable MDF, you can choose from wood finishes and an array of bright colors. Our Moda loft beds meet or exceed all U.S. government safety standards, as well as CPSC requirements and ASTM standards.
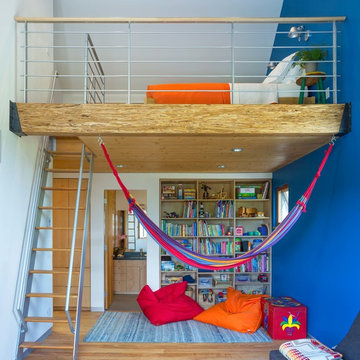
Photo-Jim Westphalen
Photo of a mid-sized contemporary kids' bedroom for boys and kids 4-10 years old in Other with medium hardwood floors, brown floor and blue walls.
Photo of a mid-sized contemporary kids' bedroom for boys and kids 4-10 years old in Other with medium hardwood floors, brown floor and blue walls.
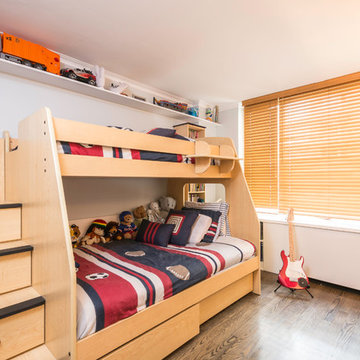
Photo credit: Eric Soltan
Mid-sized contemporary kids' bedroom in New York with white walls and medium hardwood floors for kids 4-10 years old and boys.
Mid-sized contemporary kids' bedroom in New York with white walls and medium hardwood floors for kids 4-10 years old and boys.
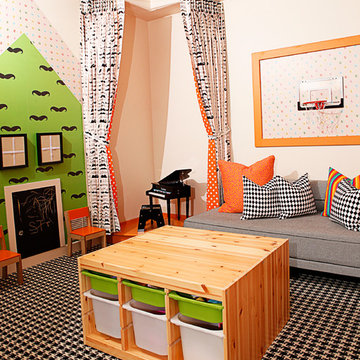
This is an example of a contemporary gender-neutral kids' playroom in Phoenix with carpet.
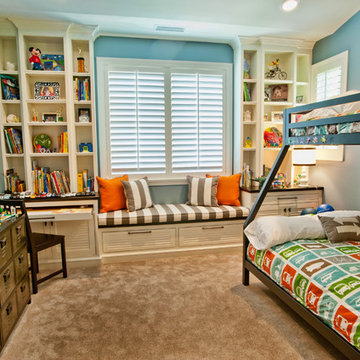
4,945 square foot two-story home, 6 bedrooms, 5 and ½ bathroom plus a secondary family room/teen room. The challenge for the design team of this beautiful New England Traditional home in Brentwood was to find the optimal design for a property with unique topography, the natural contour of this property has 12 feet of elevation fall from the front to the back of the property. Inspired by our client’s goal to create direct connection between the interior living areas and the exterior living spaces/gardens, the solution came with a gradual stepping down of the home design across the largest expanse of the property. With smaller incremental steps from the front property line to the entry door, an additional step down from the entry foyer, additional steps down from a raised exterior loggia and dining area to a slightly elevated lawn and pool area. This subtle approach accomplished a wonderful and fairly undetectable transition which presented a view of the yard immediately upon entry to the home with an expansive experience as one progresses to the rear family great room and morning room…both overlooking and making direct connection to a lush and magnificent yard. In addition, the steps down within the home created higher ceilings and expansive glass onto the yard area beyond the back of the structure. As you will see in the photographs of this home, the family area has a wonderful quality that really sets this home apart…a space that is grand and open, yet warm and comforting. A nice mixture of traditional Cape Cod, with some contemporary accents and a bold use of color…make this new home a bright, fun and comforting environment we are all very proud of. The design team for this home was Architect: P2 Design and Jill Wolff Interiors. Jill Wolff specified the interior finishes as well as furnishings, artwork and accessories.
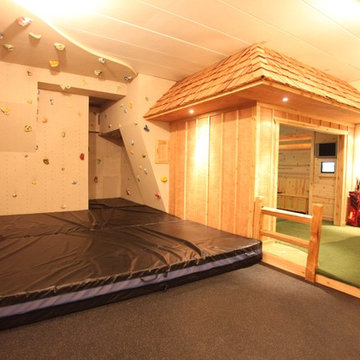
We are a full service, residential design/build company specializing in large remodels and whole house renovations. Our way of doing business is dynamic, interactive and fully transparent. It's your house, and it's your money. Recognition of this fact is seen in every facet of our business because we respect our clients enough to be honest about the numbers. In exchange, they trust us to do the right thing. Pretty simple when you think about it.
URL
http://www.kuhldesignbuild.com
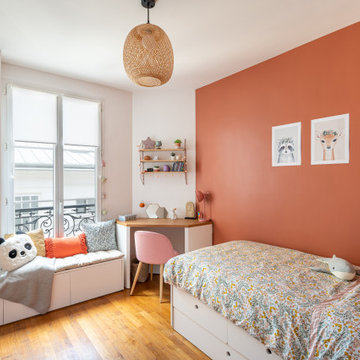
Inspiration for a large contemporary kids' bedroom for kids 4-10 years old and girls in Paris with red walls and medium hardwood floors.
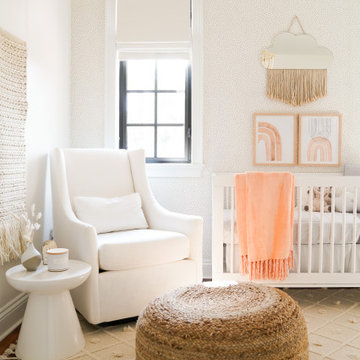
Modern baby girl nursery with soft white and pink textures. The nursery incorporates subtle bohemian elements designed by KJ Design Collective.
This is an example of a modern nursery in Miami.
This is an example of a modern nursery in Miami.
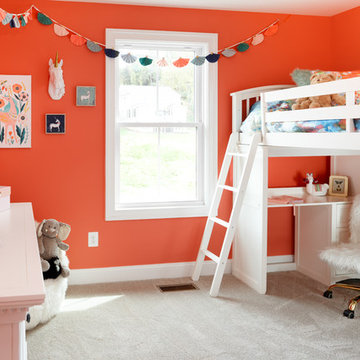
Wall color is SW6606 Coral Reef in this fun, lively child's bedroom. Flooring Phenix Invitational Hats Off.
Inspiration for a mid-sized transitional kids' bedroom for kids 4-10 years old and girls in Other with orange walls, carpet and grey floor.
Inspiration for a mid-sized transitional kids' bedroom for kids 4-10 years old and girls in Other with orange walls, carpet and grey floor.
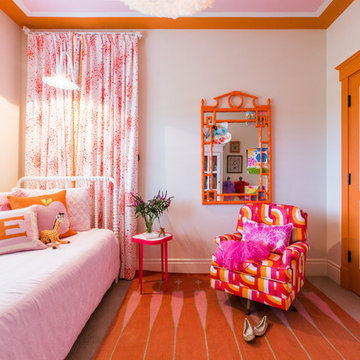
Lynn Bagley Photography
Inspiration for a traditional kids' bedroom for kids 4-10 years old and girls in Sacramento with beige walls and carpet.
Inspiration for a traditional kids' bedroom for kids 4-10 years old and girls in Sacramento with beige walls and carpet.
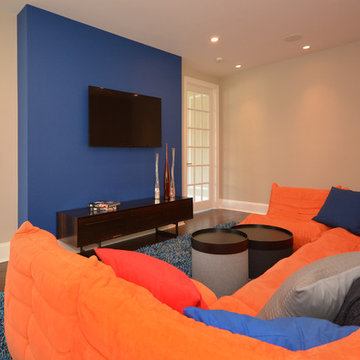
Modern Kids Room with bright orange seating, a blue feature wall and accent rug.
Sue Sotera
Photo of a mid-sized modern gender-neutral kids' room in New York with dark hardwood floors, blue walls and blue floor.
Photo of a mid-sized modern gender-neutral kids' room in New York with dark hardwood floors, blue walls and blue floor.
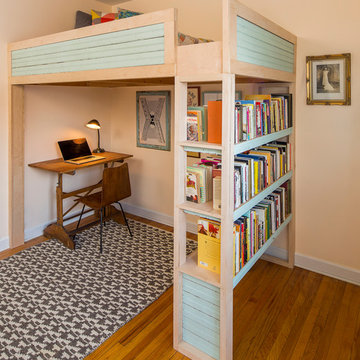
Our simple office fits nicely under the lofted custom-made guest bed meets bookcase (handmade with salvage bead board and sustainable maple plywood).
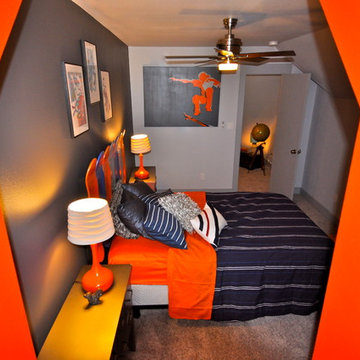
This room was for the second to eldest Hatmaker son.
Brandon Hatmaker designed and built the skater painting and skateboard headboard.
Dot the Nai (Nai Obeid) is the featured artist for work above bed.
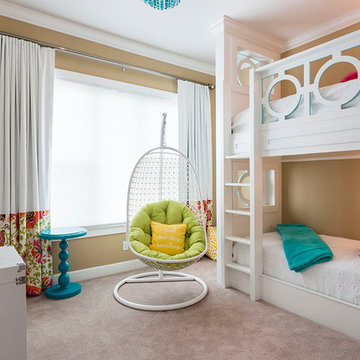
A modern design! A fun girls room.
Photo of a mid-sized modern gender-neutral kids' room in Orlando with beige walls, carpet, beige floor and panelled walls.
Photo of a mid-sized modern gender-neutral kids' room in Orlando with beige walls, carpet, beige floor and panelled walls.
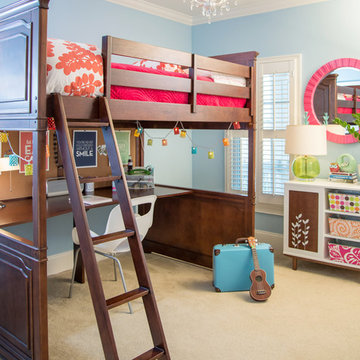
Susie Fougerousse / Rosenberry Rooms
Design ideas for a transitional kids' room for girls in Raleigh with blue walls and carpet.
Design ideas for a transitional kids' room for girls in Raleigh with blue walls and carpet.
Baby and Kids' Design Ideas
1


