Baby and Kids' Design Ideas
Refine by:
Budget
Sort by:Popular Today
1 - 20 of 471 photos
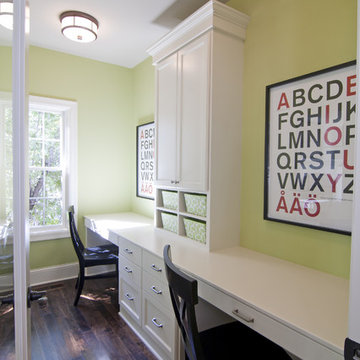
This Cape Cod inspired custom home includes 5,500 square feet of large open living space, 5 bedrooms, 5 bathrooms, working spaces for the adults and kids, a lower level guest suite, ample storage space, and unique custom craftsmanship and design elements characteristically fashioned into all Schrader homes. Detailed finishes including unique granite countertops, natural stone, cape code inspired tiles & 7 inch trim boards, splashes of color, and a mixture of Knotty Alder & Soft Maple cabinetry adorn this comfortable, family friendly home.
Some of the design elements in this home include a master suite with gas fireplace, master bath, large walk in closet, and balcony overlooking the pool. In addition, the upper level of the home features a secret passageway between kid’s bedrooms, upstairs washer & dryer, built in cabinetry, and a 700+ square foot bonus room above the garage.
Main level features include a large open kitchen with granite countertops with honed finishes, dining room with wainscoted walls, Butler's pantry, a “dog room” complete w/dog wash station, home office, and kids study room.
The large lower level includes a Mother-in-law suite with private bath, kitchen/wet bar, 400 Square foot masterfully finished home theatre with old time charm & built in couch, and a lower level garage exiting to the back yard with ample space for pool supplies and yard equipment.
This MN Greenpath Certified home includes a geothermal heating & cooling system, spray foam insulation, and in-floor radiant heat, all incorporated to significantly reduce utility costs. Additionally, reclaimed wood from trees removed from the lot, were used to produce the maple flooring throughout the home and to build the cherry breakfast nook table. Woodwork reclaimed by Wood From the Hood
Photos - Dean Reidel
Interior Designer - Miranda Brouwer
Staging - Stage by Design
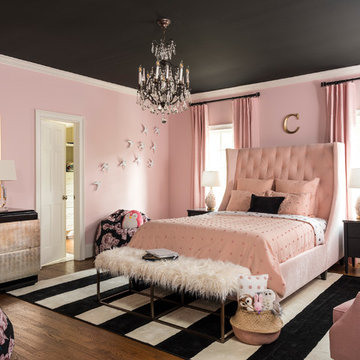
Design ideas for a traditional kids' room for girls in Atlanta with pink walls and dark hardwood floors.
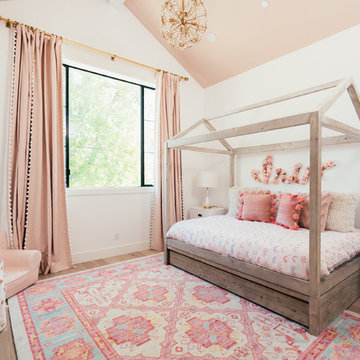
Design ideas for a country kids' bedroom for kids 4-10 years old and girls in Los Angeles with white walls and light hardwood floors.
Find the right local pro for your project
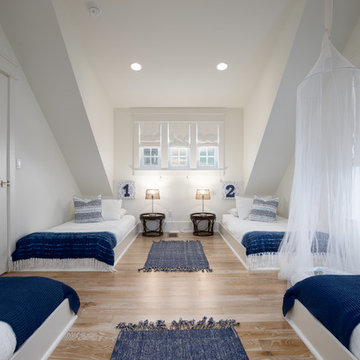
A coastal bedroom with shades of blue and gray. The wall consists of shiplap, coastal art, and shades of blue abstract art.
Inspiration for a beach style gender-neutral kids' bedroom with white walls, light hardwood floors and beige floor.
Inspiration for a beach style gender-neutral kids' bedroom with white walls, light hardwood floors and beige floor.
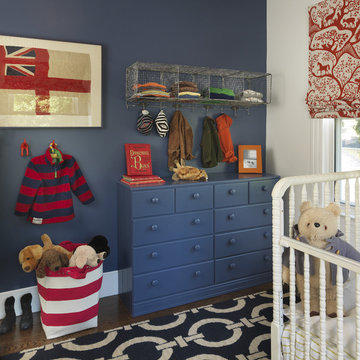
photo taken by Nat Rea photography
Inspiration for a traditional nursery for boys in Providence with blue walls and dark hardwood floors.
Inspiration for a traditional nursery for boys in Providence with blue walls and dark hardwood floors.
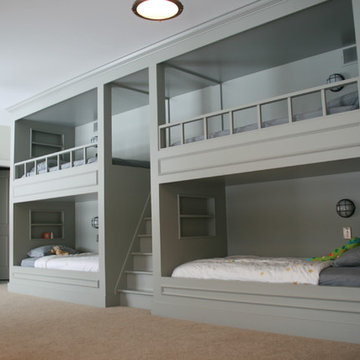
This is an example of a traditional gender-neutral kids' bedroom for kids 4-10 years old in Other with grey walls and carpet.
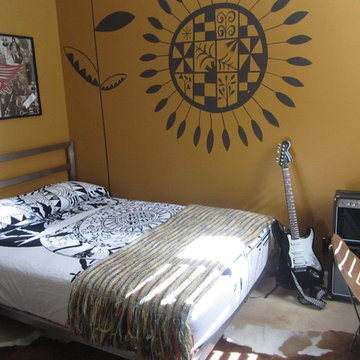
Hand-painted wall mural; Vintage Pink Floyd poster and poster with concert ticket from recent Aerosmith concert that my son insisted on using in his room;
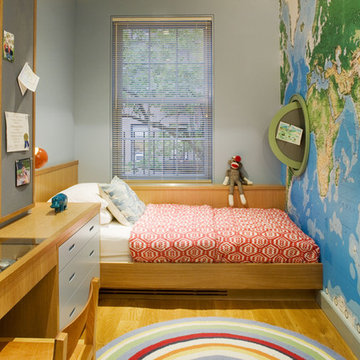
built in furniture, map wallpaper, porthole cork board, built in desk, kids bedroom
This is an example of a contemporary kids' room for boys in New York with grey walls and light hardwood floors.
This is an example of a contemporary kids' room for boys in New York with grey walls and light hardwood floors.
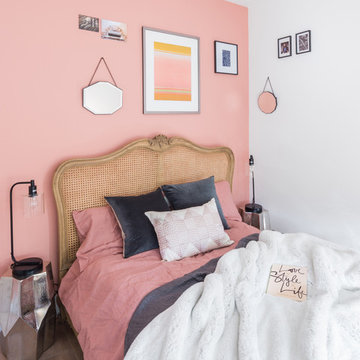
Inspiration for a scandinavian kids' room for girls in London with pink walls and light hardwood floors.
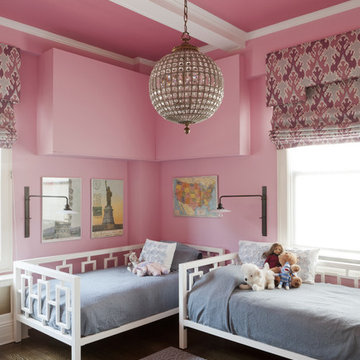
Girl's Bedroom
photography: David Gilbert
Photo of a transitional kids' room in New York with pink walls.
Photo of a transitional kids' room in New York with pink walls.
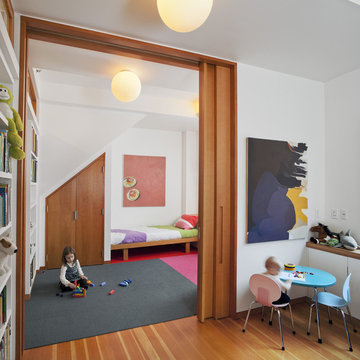
Instead of providing separate bedrooms for the two young children, we designed a single large bedroom with a sliding wall of Douglas fir. Half of the space can be configured as a playroom, with the children sleeping on the other side. The playroom can also function as a guest room.
Photo by Ofer Wolberger
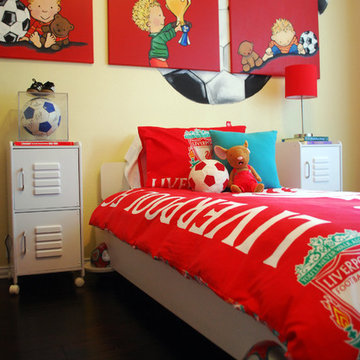
The space was designed for my son Kix Atticus. We are a soccer family and Kix is OBSESSED with the "ball". I painted the soccer mural background and the triptych canvas paintings. We kept everything low cost with shelving and dresser storage from Ikea. The locker nightstands were purchased through KidKraft. The soccer bed was made by Kix's PawPaw. He loves to show off his "big boy" room!
Designing your kid's space? Need modern art? Check out my Etsy page to order your custom canvas artwork! You name it, I'll paint it!
http://www.etsy.com/people/sassyfred8?ref=pr_profile
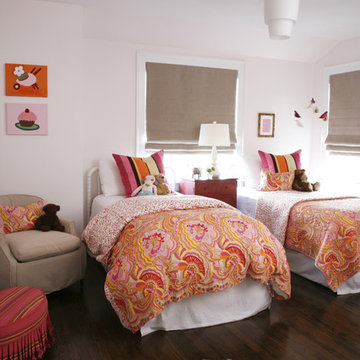
Young girl's bedroom. Photo: Amy Braswell.
Design ideas for a transitional kids' bedroom for kids 4-10 years old and girls in Chicago with white walls, dark hardwood floors and brown floor.
Design ideas for a transitional kids' bedroom for kids 4-10 years old and girls in Chicago with white walls, dark hardwood floors and brown floor.
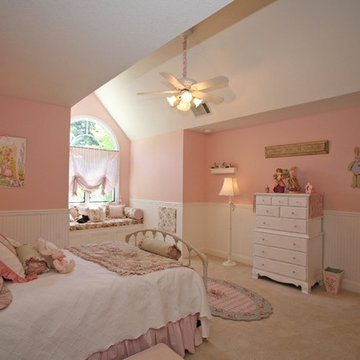
Girl Pink Dream Bedroom
This is an example of a mid-sized traditional kids' bedroom for girls and kids 4-10 years old in San Francisco with pink walls, carpet and beige floor.
This is an example of a mid-sized traditional kids' bedroom for girls and kids 4-10 years old in San Francisco with pink walls, carpet and beige floor.
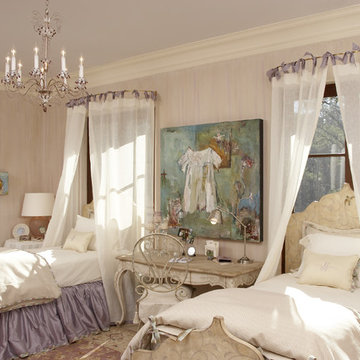
This space was very large for a 2nd floor bedroom and had an attached full bath. It was wonderful to see all my ideas pulled together through the use of art, paint, texture, fabrics, to the rug and furniture. Each piece was integral in completing the overall look and feel of the space.
Photo Credit: Burt Welleford Photography
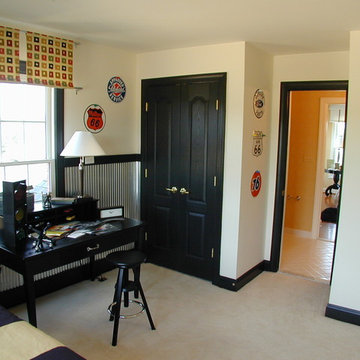
Inspiration for a contemporary kids' study room for kids 4-10 years old and boys in DC Metro with beige walls and carpet.
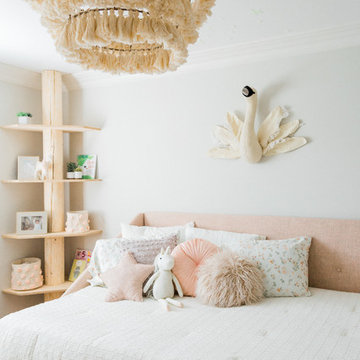
This is an example of a scandinavian kids' bedroom for girls in San Diego with white walls.
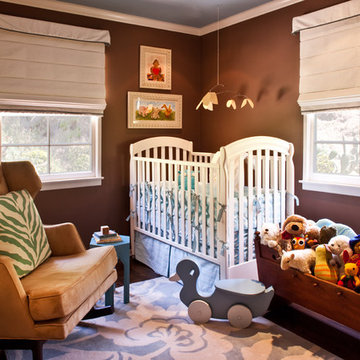
Inspiration for a transitional gender-neutral nursery in Los Angeles with brown walls and dark hardwood floors.
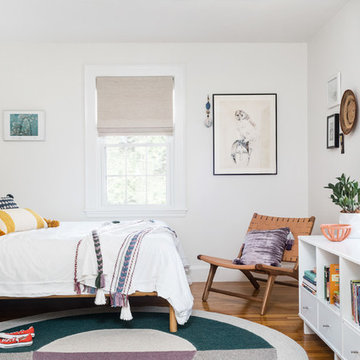
Joyelle West
Photo of a beach style kids' room in Boston with white walls and medium hardwood floors.
Photo of a beach style kids' room in Boston with white walls and medium hardwood floors.
Baby and Kids' Design Ideas
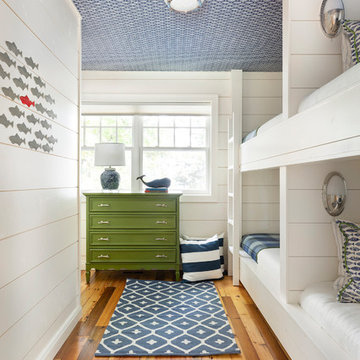
Spacecrafting Photography
Photo of a beach style gender-neutral kids' bedroom for kids 4-10 years old in Minneapolis with white walls, medium hardwood floors and wallpaper.
Photo of a beach style gender-neutral kids' bedroom for kids 4-10 years old in Minneapolis with white walls, medium hardwood floors and wallpaper.
1

