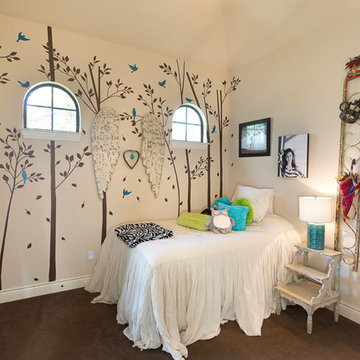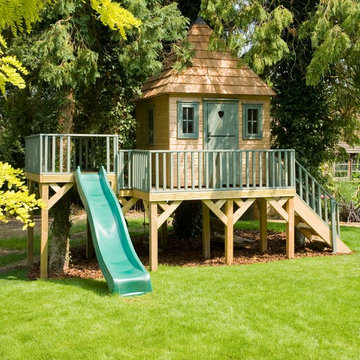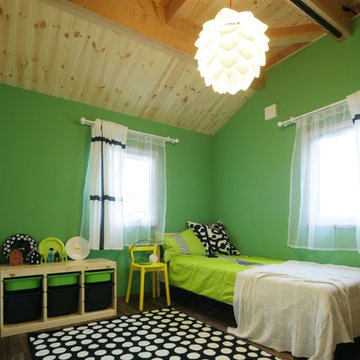Baby and Kids' Design Ideas
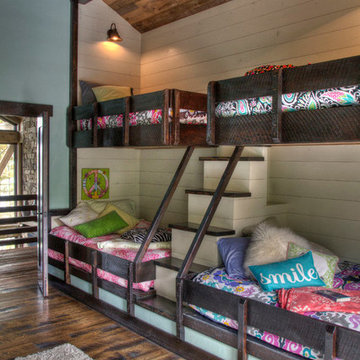
Country kids' bedroom in Minneapolis with white walls and medium hardwood floors for girls.
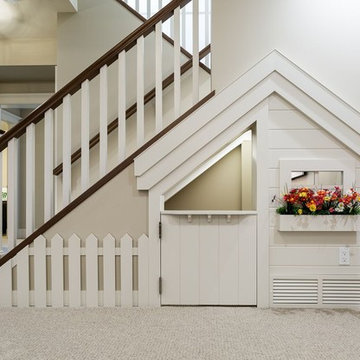
Design ideas for a mid-sized traditional gender-neutral kids' playroom in Calgary with carpet and grey walls.
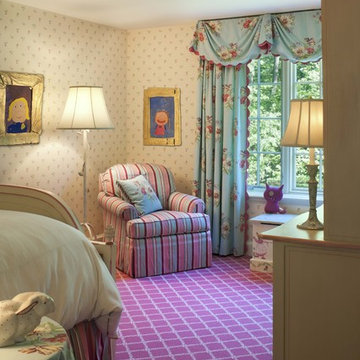
Girls room features custom window treatments, wall paper and patterned chair
This is an example of a mid-sized traditional kids' bedroom for girls and kids 4-10 years old in Philadelphia with carpet, pink floor and beige walls.
This is an example of a mid-sized traditional kids' bedroom for girls and kids 4-10 years old in Philadelphia with carpet, pink floor and beige walls.
Find the right local pro for your project
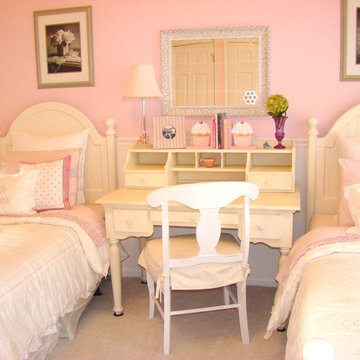
Inspiration for an eclectic kids' bedroom for kids 4-10 years old and girls in Chicago with pink walls and carpet.
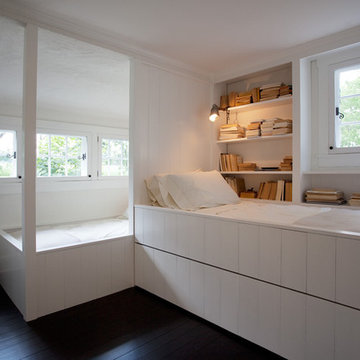
Bedroom with built in beds and book nooks - Interior renovation
Design ideas for a country gender-neutral kids' bedroom in Philadelphia with white walls and dark hardwood floors.
Design ideas for a country gender-neutral kids' bedroom in Philadelphia with white walls and dark hardwood floors.
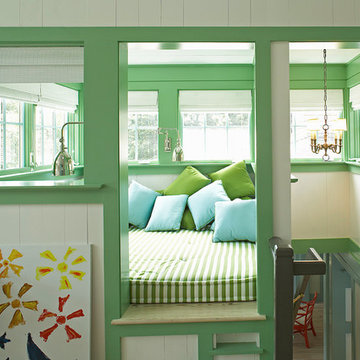
Marco Ricca
Design ideas for a traditional gender-neutral kids' bedroom in New York.
Design ideas for a traditional gender-neutral kids' bedroom in New York.
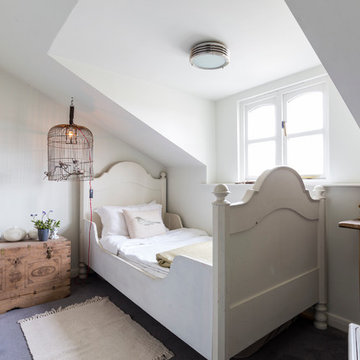
Chris Snook © 2016 Houzz
This is an example of a traditional kids' bedroom for kids 4-10 years old and girls in London with white walls and concrete floors.
This is an example of a traditional kids' bedroom for kids 4-10 years old and girls in London with white walls and concrete floors.
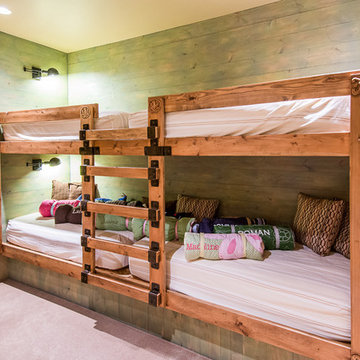
Inspiration for a kids' bedroom for kids 4-10 years old and girls in Salt Lake City.
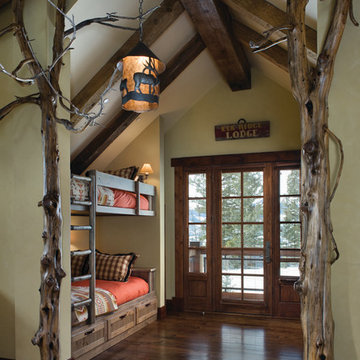
Designed as a prominent display of Architecture, Elk Ridge Lodge stands firmly upon a ridge high atop the Spanish Peaks Club in Big Sky, Montana. Designed around a number of principles; sense of presence, quality of detail, and durability, the monumental home serves as a Montana Legacy home for the family.
Throughout the design process, the height of the home to its relationship on the ridge it sits, was recognized the as one of the design challenges. Techniques such as terracing roof lines, stretching horizontal stone patios out and strategically placed landscaping; all were used to help tuck the mass into its setting. Earthy colored and rustic exterior materials were chosen to offer a western lodge like architectural aesthetic. Dry stack parkitecture stone bases that gradually decrease in scale as they rise up portray a firm foundation for the home to sit on. Historic wood planking with sanded chink joints, horizontal siding with exposed vertical studs on the exterior, and metal accents comprise the remainder of the structures skin. Wood timbers, outriggers and cedar logs work together to create diversity and focal points throughout the exterior elevations. Windows and doors were discussed in depth about type, species and texture and ultimately all wood, wire brushed cedar windows were the final selection to enhance the "elegant ranch" feel. A number of exterior decks and patios increase the connectivity of the interior to the exterior and take full advantage of the views that virtually surround this home.
Upon entering the home you are encased by massive stone piers and angled cedar columns on either side that support an overhead rail bridge spanning the width of the great room, all framing the spectacular view to the Spanish Peaks Mountain Range in the distance. The layout of the home is an open concept with the Kitchen, Great Room, Den, and key circulation paths, as well as certain elements of the upper level open to the spaces below. The kitchen was designed to serve as an extension of the great room, constantly connecting users of both spaces, while the Dining room is still adjacent, it was preferred as a more dedicated space for more formal family meals.
There are numerous detailed elements throughout the interior of the home such as the "rail" bridge ornamented with heavy peened black steel, wire brushed wood to match the windows and doors, and cannon ball newel post caps. Crossing the bridge offers a unique perspective of the Great Room with the massive cedar log columns, the truss work overhead bound by steel straps, and the large windows facing towards the Spanish Peaks. As you experience the spaces you will recognize massive timbers crowning the ceilings with wood planking or plaster between, Roman groin vaults, massive stones and fireboxes creating distinct center pieces for certain rooms, and clerestory windows that aid with natural lighting and create exciting movement throughout the space with light and shadow.
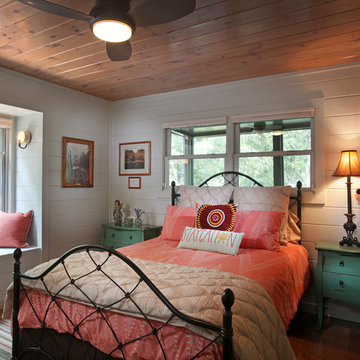
Tom Harper
This home was a renovation of a traditional weekend log home into a modern full time retirement residence. This home was shy of storage, loaded with lots of wood (floors, walls and ceilings were all wood) and was dated and dull. We completely blew out the kitchen and all bathrooms and totally renovated the basement into a cozy entertainment space. The style ended up being "mountain modern" which was sensitive to the modern home style, but fresh with contemporary creature comforts and details.
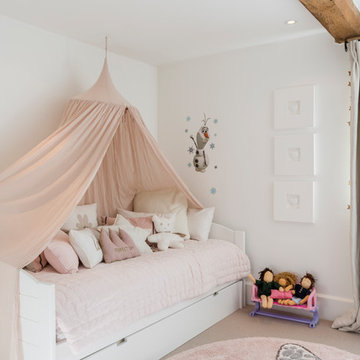
© Laetitia Jourdan Photography
This is an example of a mid-sized country kids' bedroom for kids 4-10 years old and girls in Gloucestershire with white walls, carpet and beige floor.
This is an example of a mid-sized country kids' bedroom for kids 4-10 years old and girls in Gloucestershire with white walls, carpet and beige floor.
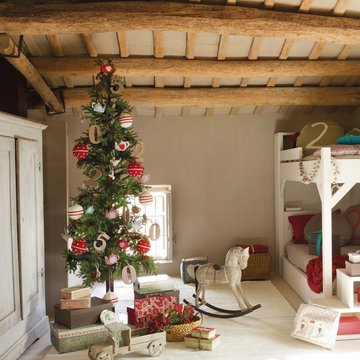
Inspiration for a country kids' bedroom for kids 4-10 years old and girls in Moscow with brown walls.
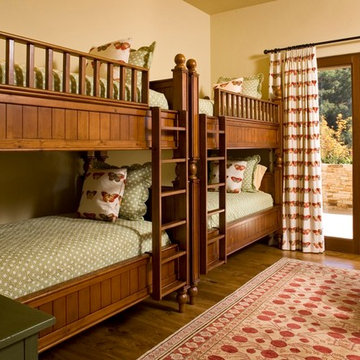
Inspiration for a traditional gender-neutral kids' bedroom for kids 4-10 years old in Other with beige walls and dark hardwood floors.
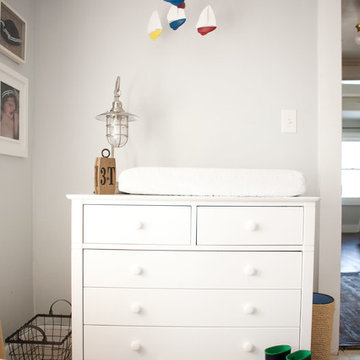
Photo: Tess Fine © 2013 Houzz
Photo of a traditional nursery for boys in Boston with grey walls and carpet.
Photo of a traditional nursery for boys in Boston with grey walls and carpet.
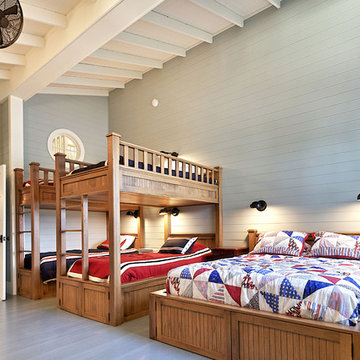
Photos done by Jason Hulet of Hulet Photography
Inspiration for a country gender-neutral kids' bedroom in Other with grey walls and grey floor.
Inspiration for a country gender-neutral kids' bedroom in Other with grey walls and grey floor.
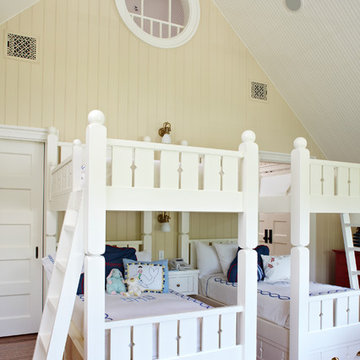
Design ideas for a beach style gender-neutral kids' bedroom for kids 4-10 years old in Other with carpet and yellow walls.
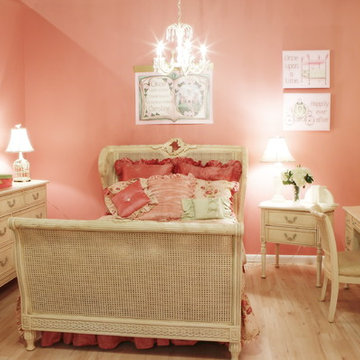
Traditional kids' bedroom in Miami with pink walls and light hardwood floors for kids 4-10 years old and girls.
Baby and Kids' Design Ideas
1


