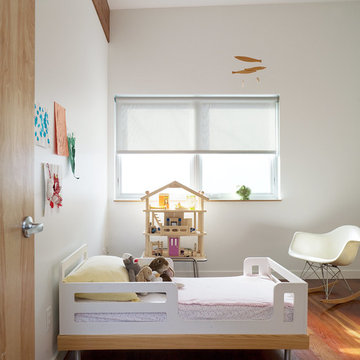Baby and Kids' Design Ideas
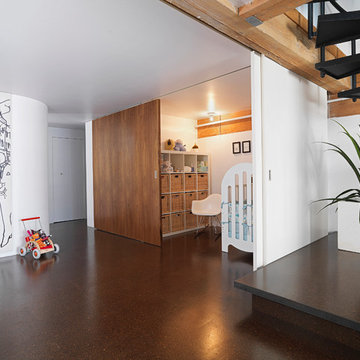
Photo Credit @ John Sinal
Design ideas for an industrial kids' room in Vancouver with white walls.
Design ideas for an industrial kids' room in Vancouver with white walls.
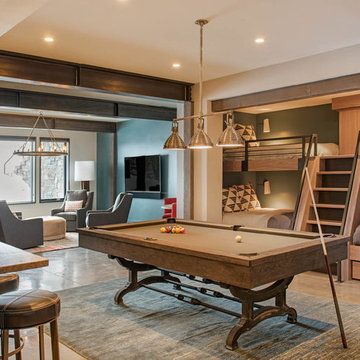
Mountain Peek is a custom residence located within the Yellowstone Club in Big Sky, Montana. The layout of the home was heavily influenced by the site. Instead of building up vertically the floor plan reaches out horizontally with slight elevations between different spaces. This allowed for beautiful views from every space and also gave us the ability to play with roof heights for each individual space. Natural stone and rustic wood are accented by steal beams and metal work throughout the home.
(photos by Whitney Kamman)
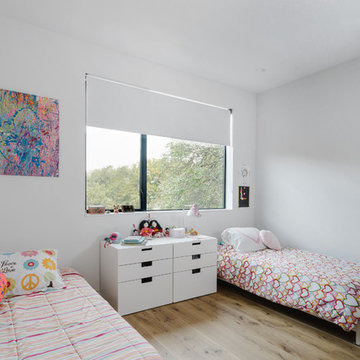
Inspiration for a mid-sized modern kids' room in Austin with white walls, light hardwood floors and brown floor.
Find the right local pro for your project
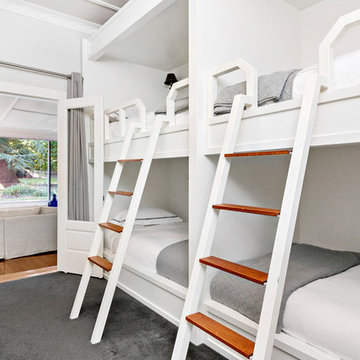
Shutter Speed Studios
Photo of a country gender-neutral kids' bedroom for kids 4-10 years old in Other with white walls, carpet and grey floor.
Photo of a country gender-neutral kids' bedroom for kids 4-10 years old in Other with white walls, carpet and grey floor.
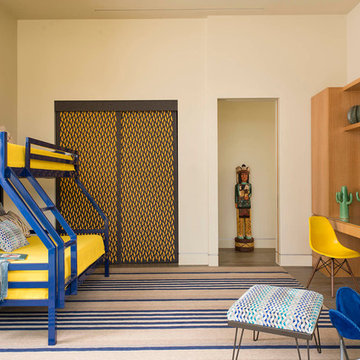
Danny Piassick
Photo of a mid-sized contemporary kids' bedroom for kids 4-10 years old and boys in Austin with beige walls and porcelain floors.
Photo of a mid-sized contemporary kids' bedroom for kids 4-10 years old and boys in Austin with beige walls and porcelain floors.
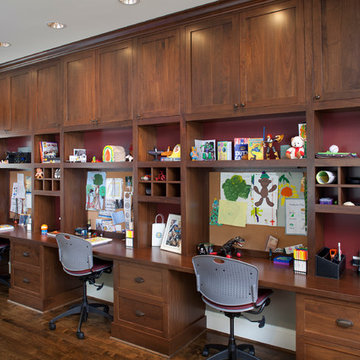
Penza Bailey Architects was contacted to update the main house to suit the next generation of owners, and also expand and renovate the guest apartment. The renovations included a new mudroom and playroom to accommodate the couple and their three very active boys, creating workstations for the boys’ various activities, and renovating several bathrooms. The awkwardly tall vaulted ceilings in the existing great room and dining room were scaled down with lowered tray ceilings, and a new fireplace focal point wall was incorporated in the great room. In addition to the renovations to the focal point of the home, the Owner’s pride and joy includes the new billiard room, transformed from an underutilized living room. The main feature is a full wall of custom cabinetry that hides an electronically secure liquor display that rises out of the cabinet at the push of an iPhone button. In an unexpected request, a new grilling area was designed to accommodate the owner’s gas grill, charcoal grill and smoker for more cooking and entertaining options. This home is definitely ready to accommodate a new generation of hosting social gatherings.
Mitch Allen Photography
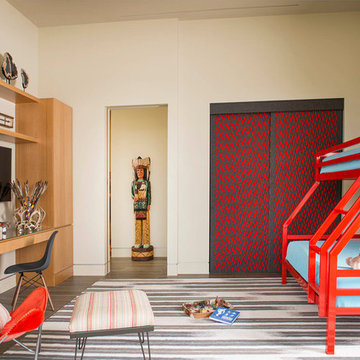
Danny Piassick
This is an example of a mid-sized contemporary kids' bedroom for kids 4-10 years old and boys in Austin with beige walls and porcelain floors.
This is an example of a mid-sized contemporary kids' bedroom for kids 4-10 years old and boys in Austin with beige walls and porcelain floors.
Baby and Kids' Design Ideas
1


