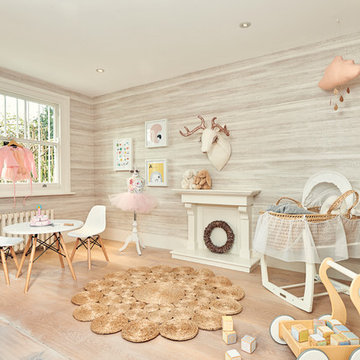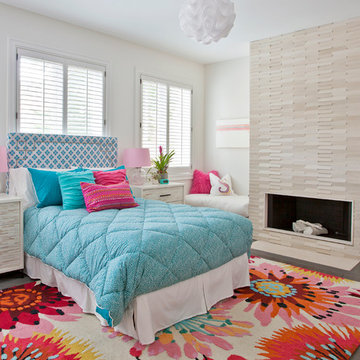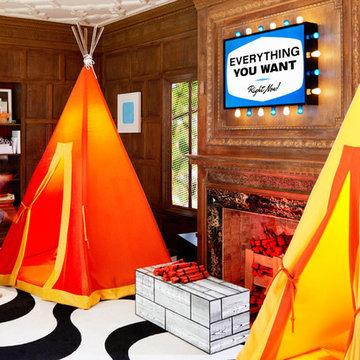Baby and Kids' Design Ideas
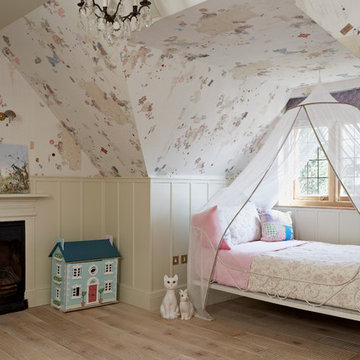
Inspiration for a traditional kids' bedroom for girls in London with multi-coloured walls and light hardwood floors.
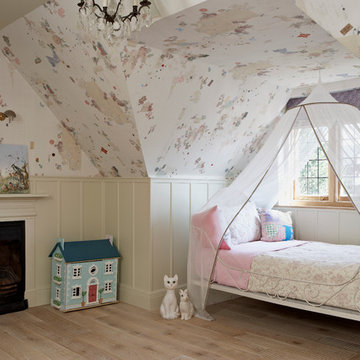
Design ideas for a contemporary kids' bedroom for girls in London with multi-coloured walls and light hardwood floors.
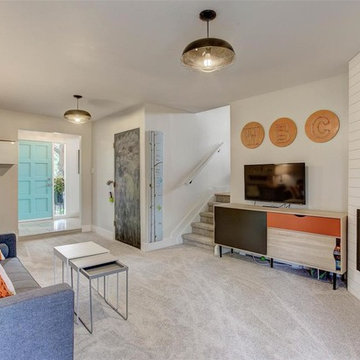
Kid or teen hangout room
This is an example of a mid-sized midcentury kids' room for boys in Denver with white walls, carpet and grey floor.
This is an example of a mid-sized midcentury kids' room for boys in Denver with white walls, carpet and grey floor.
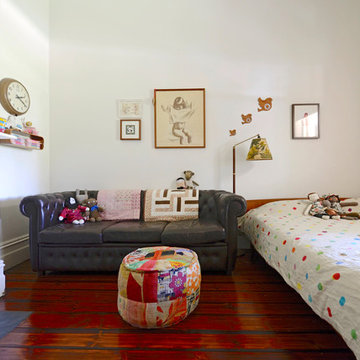
Photo: Jeni Lee © 2013 Houzz
Design ideas for a contemporary kids' room for girls in Adelaide with white walls and dark hardwood floors.
Design ideas for a contemporary kids' room for girls in Adelaide with white walls and dark hardwood floors.
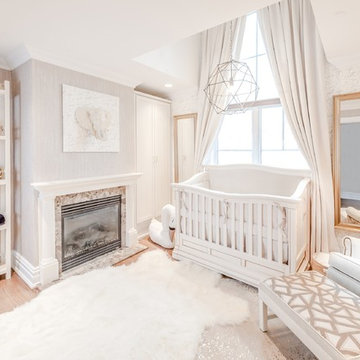
Bright and classic looking white tones are paired with Gold and Industrial accents for a classic look without all the classic weight. The warm white paint on the crib is gilded with 22K gold and the headboard features the tufted removable panel with a beige velvet fabric.
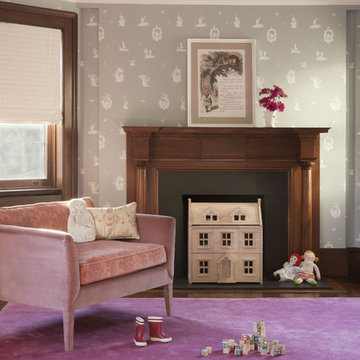
This 1899 townhouse on the park was fully restored for functional and technological needs of a 21st century family. A new kitchen, butler’s pantry, and bathrooms introduce modern twists on Victorian elements and detailing while furnishings and finishes have been carefully chosen to compliment the quirky character of the original home. The area that comprises the neighborhood of Park Slope, Brooklyn, NY was first inhabited by the Native Americans of the Lenape people. The Dutch colonized the area by the 17th century and farmed the region for more than 200 years. In the 1850s, a local lawyer and railroad developer named Edwin Clarke Litchfield purchased large tracts of what was then farmland. Through the American Civil War era, he sold off much of his land to residential developers. During the 1860s, the City of Brooklyn purchased his estate and adjoining property to complete the West Drive and the southern portion of the Long Meadow in Prospect Park.
Architecture + Interior Design: DHD
Original Architect: Montrose Morris
Photography: Peter Margonelli
http://petermorgonelli.com
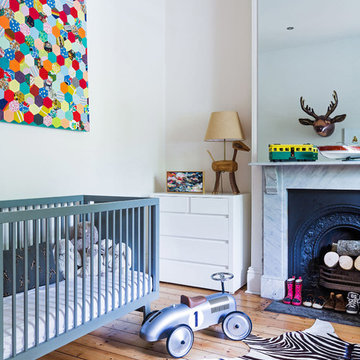
Photo of an eclectic nursery for boys in Melbourne with beige walls and light hardwood floors.
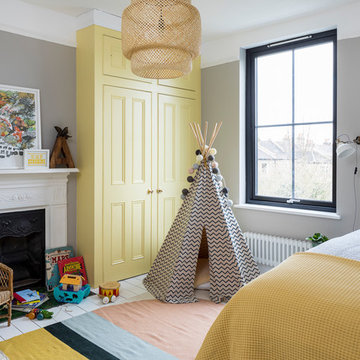
Chris Snook
Design ideas for a scandinavian kids' bedroom in London with grey walls, painted wood floors and white floor.
Design ideas for a scandinavian kids' bedroom in London with grey walls, painted wood floors and white floor.
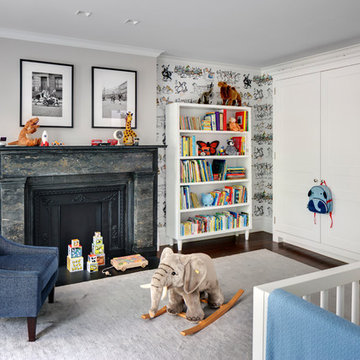
Inspiration for a transitional gender-neutral nursery in New York with multi-coloured walls, medium hardwood floors and brown floor.
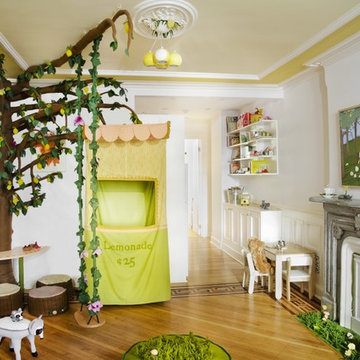
The Brooklyn playroom was designed as a woodland wonderland full of unexpected secret places to discover. The rooms main feature is a hand constructed life size 100% felt interactive tree with velcro-able lemons that can be “picked”, birds to be pulled from nests, soft low poufs fashioned to look like cut wood, vintage foot stool transformed into a mommy raccoon for extra seating and a vine covered swing hanging from a branch.
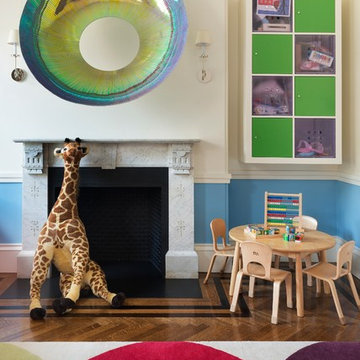
Inspiration for an eclectic gender-neutral kids' room in Boston with multi-coloured walls and medium hardwood floors.
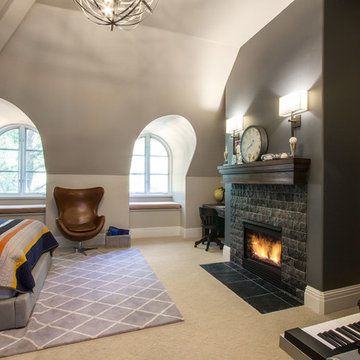
Large traditional kids' room in Salt Lake City with grey walls, carpet and brown floor for boys.
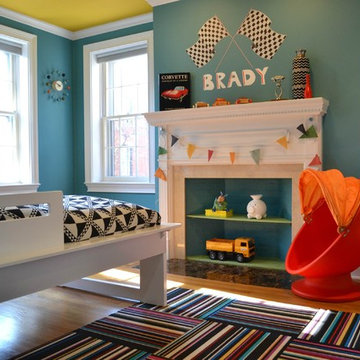
This is an example of a mid-sized contemporary kids' bedroom for boys and kids 4-10 years old in Boston with blue walls and medium hardwood floors.
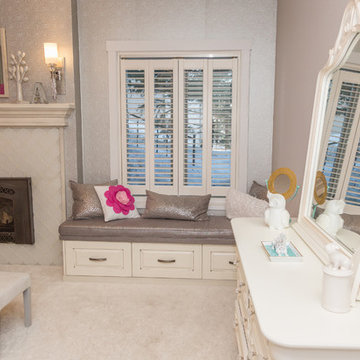
Custom Bench and Cushion, Shutters, Fireplace Tile, Mantle, Carpet, Wall Covering, Lighting and Décor purchased and installed by Bridget's Room.
Design ideas for a transitional kids' room for girls in Other with beige walls, carpet and beige floor.
Design ideas for a transitional kids' room for girls in Other with beige walls, carpet and beige floor.
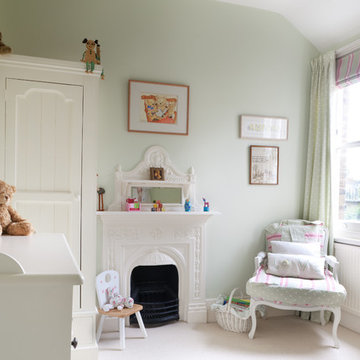
Photo of a traditional nursery for girls in London with grey walls, carpet and white floor.
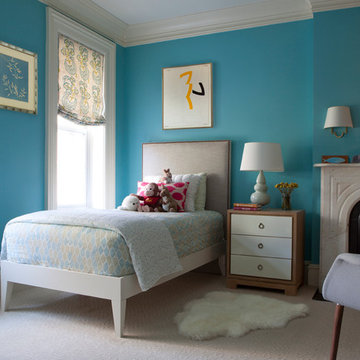
Nightstand and Wainscoting and trim
Design ideas for a transitional kids' room in New York with blue walls.
Design ideas for a transitional kids' room in New York with blue walls.
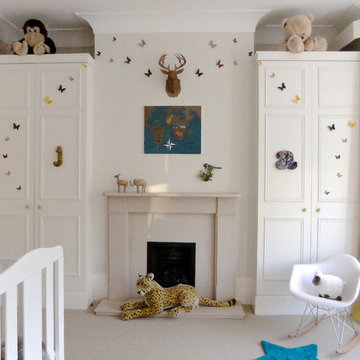
I wanted to create, in this large bedroom, individual spaces for twin baby girls.
The soft yellow, white & beige colour scheme makes the room look calm & relaxing.
The use of vintage wallpaper stickers, paper-cut butterflies, animal toys, and different texture materials & accessories give to this "Safari" nursery a ludic atmosphere.
Baby and Kids' Design Ideas
1


