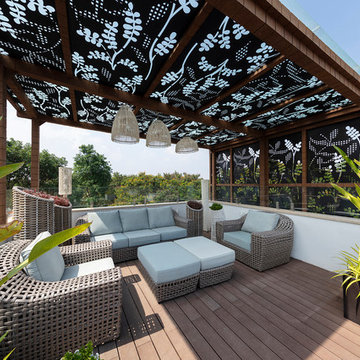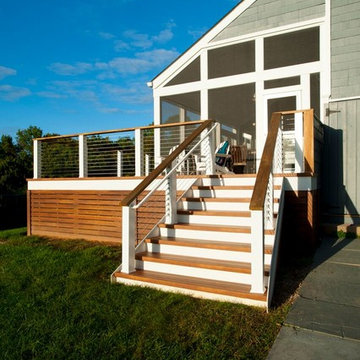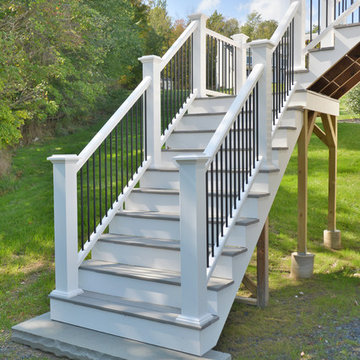Backyard and Rooftop Deck Design Ideas
Refine by:
Budget
Sort by:Popular Today
1 - 20 of 69,150 photos
Item 1 of 3

The Summer House 2 is a significant new addition to an historic house just outside the CBD of Orange. The new works include the restoration of the existing house, new living and sleeping areas as well as new garaging and workshop areas.
The new work is arranged around a protected north-east facing landscape courtyard. The relationship between inside and outside allows the landscape courtyard to become a primary living space that is overlooked and easily accessed from all key spaces in the house. Northern light penetrates deep into the plan and windows are strategically placed to capture the favourable north easterly breezes.

‘Oh What A Ceiling!’ ingeniously transformed a tired mid-century brick veneer house into a suburban oasis for a multigenerational family. Our clients, Gabby and Peter, came to us with a desire to reimagine their ageing home such that it could better cater to their modern lifestyles, accommodate those of their adult children and grandchildren, and provide a more intimate and meaningful connection with their garden. The renovation would reinvigorate their home and allow them to re-engage with their passions for cooking and sewing, and explore their skills in the garden and workshop.

Stylish Adele outdoor setting by @stylecraft, pots from @gardenofeden, beautifully stocked fridge by client!
This is an example of a small industrial rooftop and rooftop deck in Melbourne with no cover.
This is an example of a small industrial rooftop and rooftop deck in Melbourne with no cover.

Graced with character and a history, this grand merchant’s terrace was restored and expanded to suit the demands of a family of five.
This is an example of a large contemporary backyard deck in Sydney.
This is an example of a large contemporary backyard deck in Sydney.
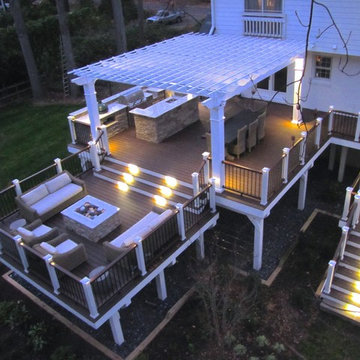
Ground view of deck. Outwardly visible structural elements are wrapped in pVC. Photo Credit: Johnna Harrison
Photo of a large traditional backyard and first floor deck in DC Metro with an outdoor kitchen and a pergola.
Photo of a large traditional backyard and first floor deck in DC Metro with an outdoor kitchen and a pergola.
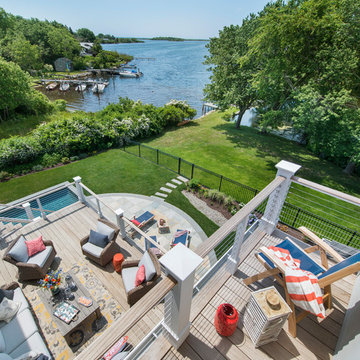
Green Hill Project Out Door Decks
Photo Credit: Nat Rea
Design ideas for a mid-sized beach style backyard deck in Providence with a water feature and no cover.
Design ideas for a mid-sized beach style backyard deck in Providence with a water feature and no cover.
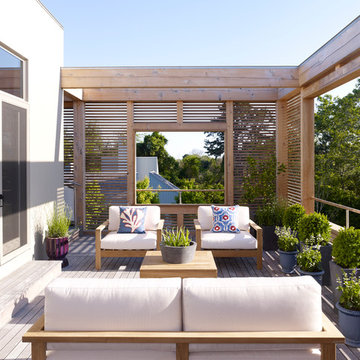
Peter Murdock
Inspiration for a contemporary backyard deck in New York with a container garden and no cover.
Inspiration for a contemporary backyard deck in New York with a container garden and no cover.
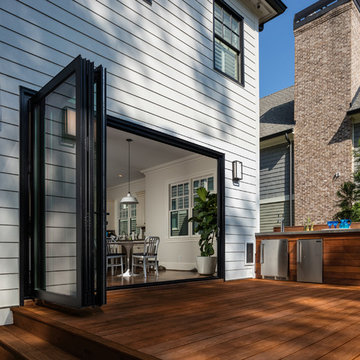
The panoramic doors provide instant indoor/outdoor living onto this gorgeous Brazilian hardwood deck that features an outdoor kitchen with concrete countertops, grill, sink, refrigerator and kegerator with a double tap.
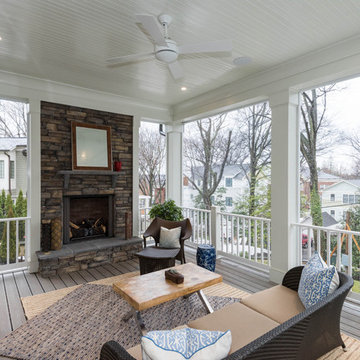
This is an example of a mid-sized arts and crafts backyard deck in DC Metro with with fireplace and a roof extension.
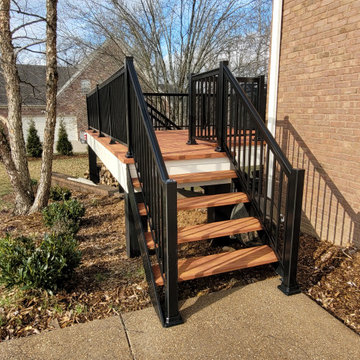
Aluminum stairs
Inspiration for a large transitional backyard and ground level deck in Louisville with metal railing.
Inspiration for a large transitional backyard and ground level deck in Louisville with metal railing.
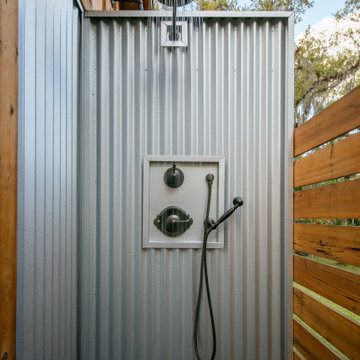
Cabana Cottage- Florida Cracker inspired kitchenette and bath house, separated by a dog-trot
This is an example of a small country backyard deck in Tampa with an outdoor shower and no cover.
This is an example of a small country backyard deck in Tampa with an outdoor shower and no cover.
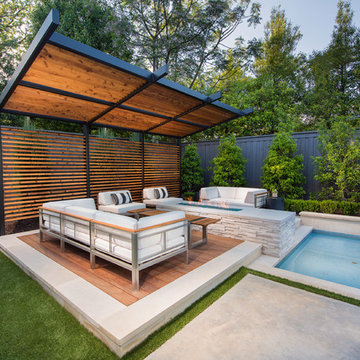
Design ideas for a transitional backyard deck in Dallas with a fire feature and a pergola.
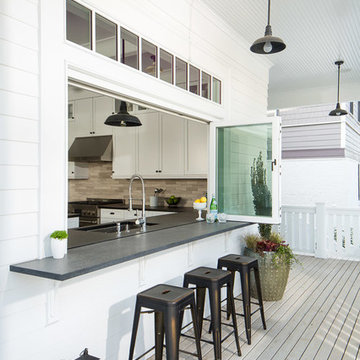
Image Credit: Subtle Light Photography
Photo of a mid-sized transitional backyard deck in Seattle with a roof extension.
Photo of a mid-sized transitional backyard deck in Seattle with a roof extension.
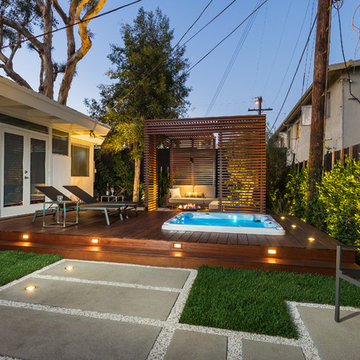
Unlimited Style Photography
Inspiration for a small contemporary backyard deck in Los Angeles with a fire feature and a pergola.
Inspiration for a small contemporary backyard deck in Los Angeles with a fire feature and a pergola.
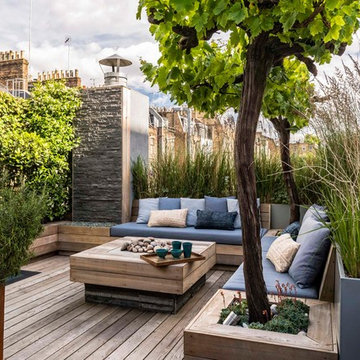
Photo by Andreas von Einsiedel
einsiedel.com
This is an example of a contemporary rooftop and rooftop deck in London with a container garden and no cover.
This is an example of a contemporary rooftop and rooftop deck in London with a container garden and no cover.
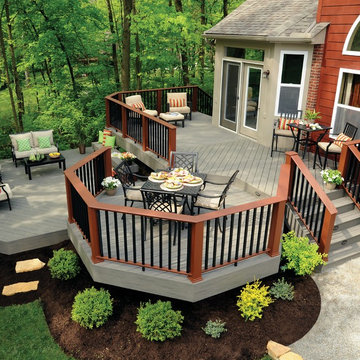
Terrain Collection offers the timeless appeal of warm earthy tones with a natural beauty that beckons and inspires. Shown here in Silver Maple, other colors include Brown Oak and Sandy Birch. The scalloped edge of all Terrain Collection boards make these affordable alternatives with the same superior quality and low maintenance that homeowners have come to expect from TimberTech capped composites. Capped with a protective polymer shell, Terrain Collection is scratch, stain and fade resistant and backed by an additional 25 Year Fade and Stain Warranty for total peace of mind.
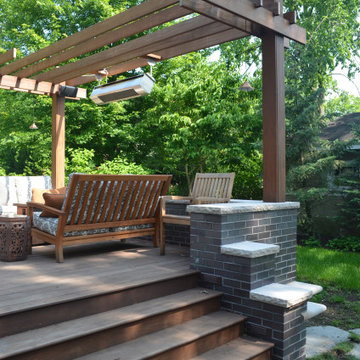
Photo of a mid-sized transitional backyard deck in Chicago with a fire feature and a pergola.
Backyard and Rooftop Deck Design Ideas
1
