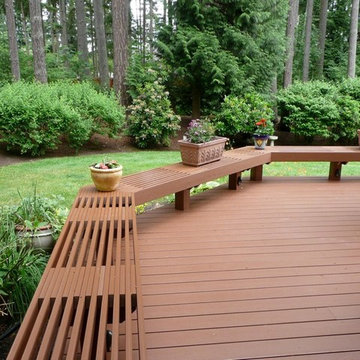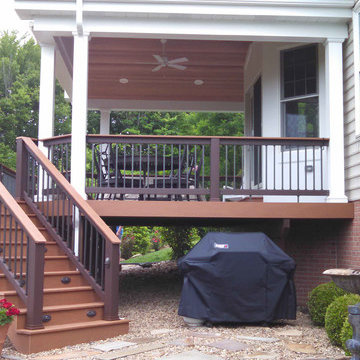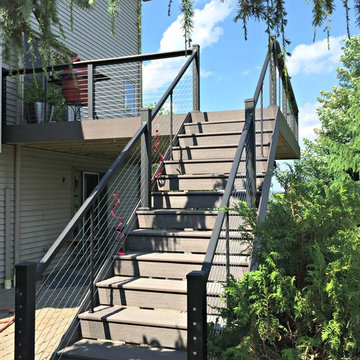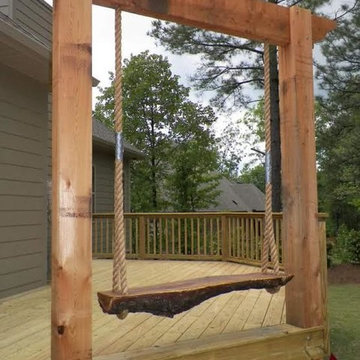Backyard Deck Design Ideas
Refine by:
Budget
Sort by:Popular Today
1 - 20 of 10,516 photos
Item 1 of 3

‘Oh What A Ceiling!’ ingeniously transformed a tired mid-century brick veneer house into a suburban oasis for a multigenerational family. Our clients, Gabby and Peter, came to us with a desire to reimagine their ageing home such that it could better cater to their modern lifestyles, accommodate those of their adult children and grandchildren, and provide a more intimate and meaningful connection with their garden. The renovation would reinvigorate their home and allow them to re-engage with their passions for cooking and sewing, and explore their skills in the garden and workshop.
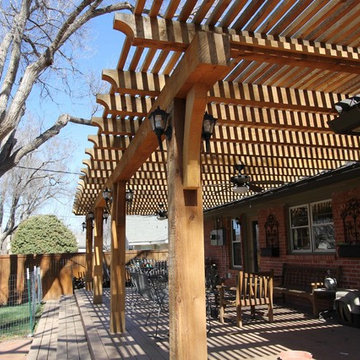
We recently completed this outdoor living space for a client looking to maximize the use of her backyard. The home’s existing rear patio was small, dark and not conducive to entertaining. Our client’s wish was to create a space where she could grill and serve meals comfortably with lighting and ceiling fans for added comfort. We designed and built a new deck by building a pressure treated framework directly over the existing concrete patio, and then added Trex decking on top. We extended it out and added a beautiful cedar pergola, which makes the space architecturally stunning and allows natural light to spill through. We also added lighted ceiling fans and lanterns on the pergola columns to make the space cozy at night.
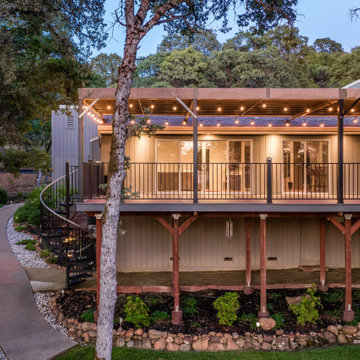
Design ideas for a mid-sized arts and crafts backyard and first floor deck in Sacramento with a pergola and metal railing.
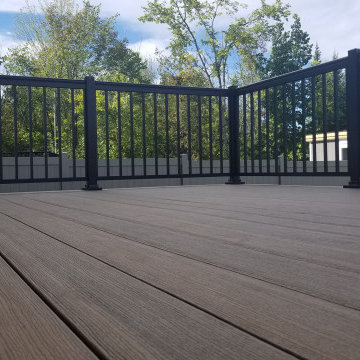
This gorgeous 10' x 14' deck was framed with brown pressure treated wood situated on helical piles.
Composite decking and stair treads are from the TimberTech EDGE®
Prime+ Collection® in the colour Coconut Husk.
The aluminum railing is supplied by Imperial Kool-Ray, and part of the 5000 series with 3/4" x 3/4" spindles in the colour Commercial Brown.
The project took four days to complete with the framing and final inspections completed by the City of Ottawa.

Careful planning brought together all the elements of an enjoyable outdoor living space: plenty of room for comfortable seating, a new roof overhang with built-in heaters for chilly nights, and plenty of access to the season’s greenery.
Photo by Meghan Montgomery.
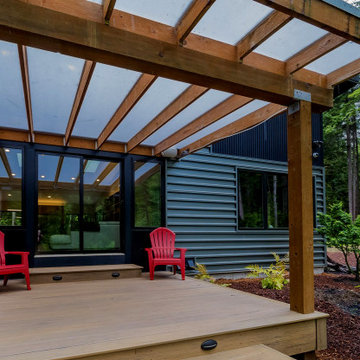
Entry deck overlooking the forest.
Design ideas for a mid-sized modern backyard deck in Seattle with a pergola.
Design ideas for a mid-sized modern backyard deck in Seattle with a pergola.
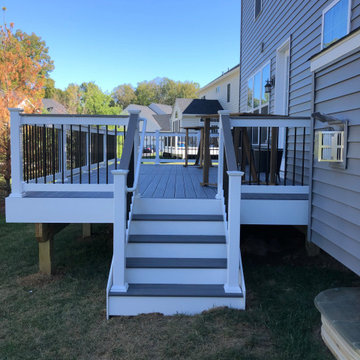
Fiberon Beach House decking. Azek cocktail railing. Hot support sub frame.
Inspiration for a mid-sized backyard deck in Baltimore.
Inspiration for a mid-sized backyard deck in Baltimore.
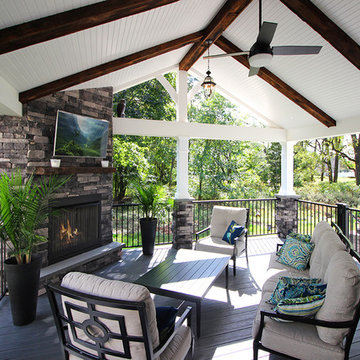
Aesthetically styled, this outdoor dream is one of our favorites. The classy & modern feel, pairs well with the design of the house. Giving off a spacious feel, the patio provides a great area to grill out in the open, as well as lounge under the open sky! The sleek ledge stone accompanying the porch is done in Kingsford Grey veneer. Furthering the pop of dark colors, we matched the dusky stonework to go well with the well-defined Amazon Mist color of decking. Accented with exposed timber, the ceiling is one of the main focal points as well as the stone columns. With a natural gas fireplace to set the mood, underneath the porch is the perfect place to relax and enjoy the great outdoors no matter the elements!
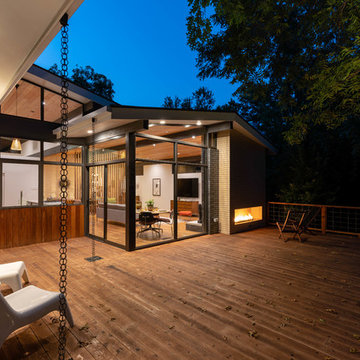
Photo: Roy Aguilar
This is an example of a large midcentury backyard deck in Dallas with with fireplace and no cover.
This is an example of a large midcentury backyard deck in Dallas with with fireplace and no cover.
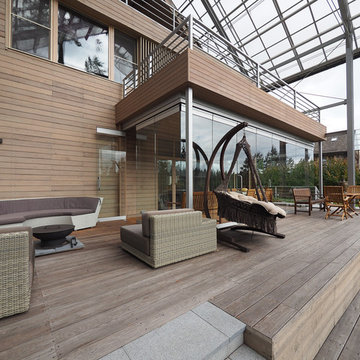
Дом в поселке Клуб 20'71 был реконструирован на стадии строительства: переделан задний фасад и полностью изменена внутренняя планировка дома. Автор проекта реконструкции дома архитектор Олег Тощев, интерьеры дома разработаны совместно с дизайнером Ольгой Великородной, фото Юрий Климов
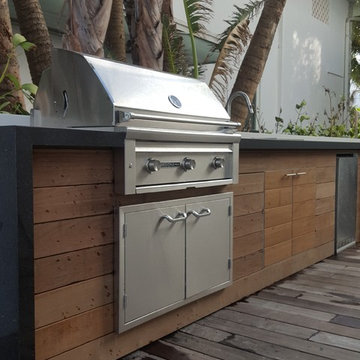
Design ideas for a mid-sized contemporary backyard deck in Miami with an outdoor kitchen and no cover.
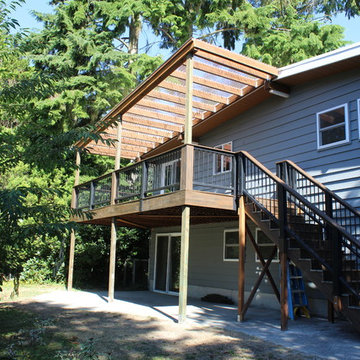
This family wanted to transform their second-story deck into a more attractive and usable space. We demolished the old deck and built a new one featuring stairs and a brilliant skylight.
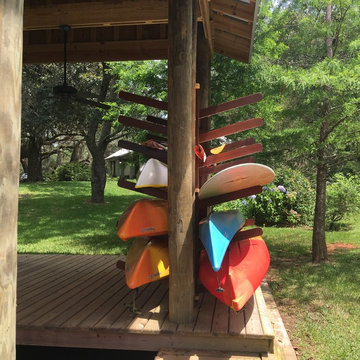
Built to last! Custom kayak rack made out of Epay wood from Brazil. This tropical hardwood will not rot or splinter. Designed and made in our shop.
Photo by Mo Fitzgerald
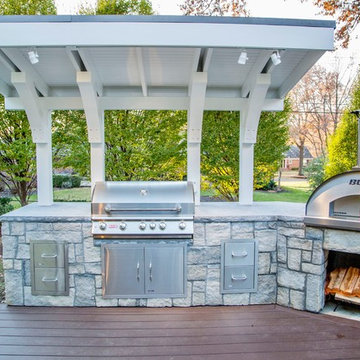
This is an example of a mid-sized traditional backyard deck in Kansas City with an outdoor kitchen and a pergola.
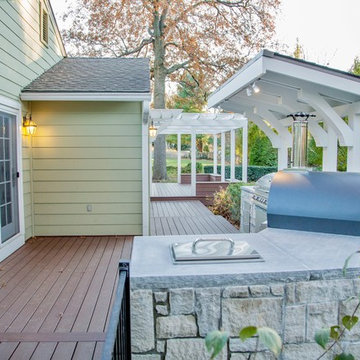
This is an example of a mid-sized traditional backyard deck in Kansas City with an outdoor kitchen and a pergola.
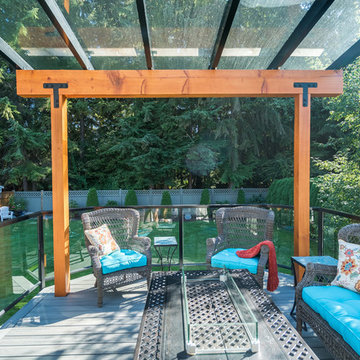
We completed this exterior renovation just in time for our clients to enjoy the last days of summer. In order to bring new life to this backyard, we built a multi-level deck using Trex composite decking. The home-owner wanted a bit of overhead protection for the upper deck so we had a local glass company install a frameless lami-glass canopy, which we supported with fir beams. They completed the design for the upper deck with side-mounted glass guard rails for a cleaner look.
Backyard Deck Design Ideas
1
