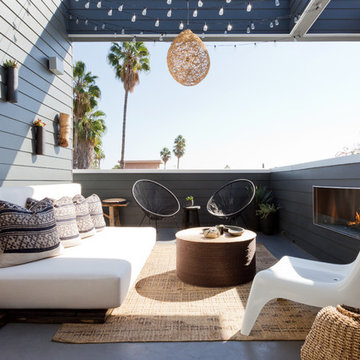Balcony Design Ideas with an Awning and a Roof Extension
Refine by:
Budget
Sort by:Popular Today
1 - 20 of 4,528 photos

Inspiration for a large transitional balcony in Sydney with a roof extension and metal railing.
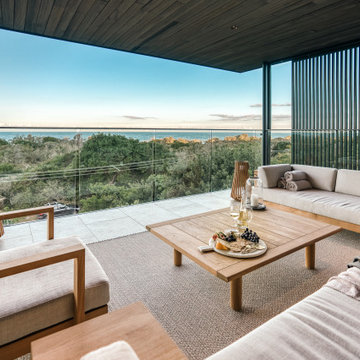
Photo of a contemporary balcony in Sunshine Coast with a roof extension and glass railing.
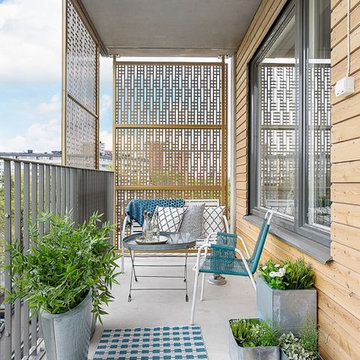
This is an example of a mid-sized scandinavian balcony in Stockholm with a roof extension.
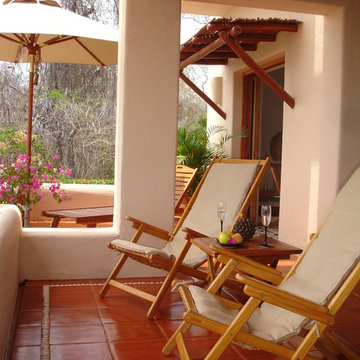
Luis Trevino
This is an example of a tropical balcony in Mexico City with a roof extension.
This is an example of a tropical balcony in Mexico City with a roof extension.
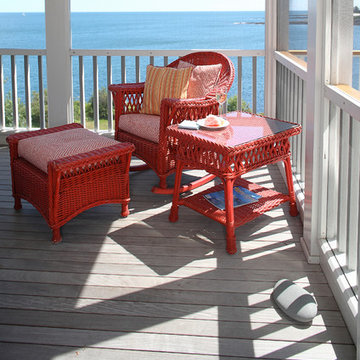
Randall Ashey
Photo of a mid-sized beach style balcony in Portland Maine with a roof extension.
Photo of a mid-sized beach style balcony in Portland Maine with a roof extension.
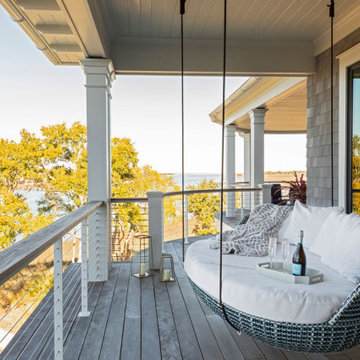
Photo of a large beach style balcony in Charleston with a roof extension and cable railing.
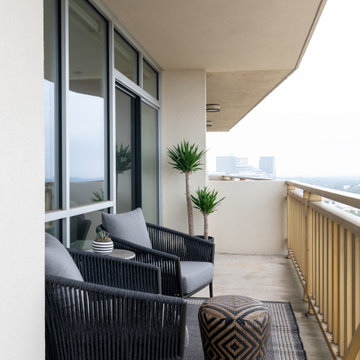
Inspiration for a small contemporary balcony in Dallas with a roof extension and metal railing.
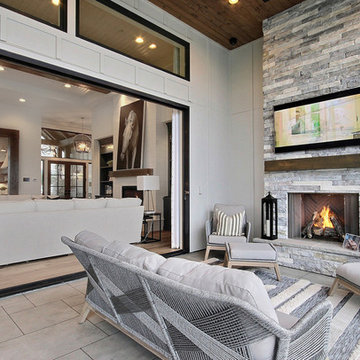
Inspired by the majesty of the Northern Lights and this family's everlasting love for Disney, this home plays host to enlighteningly open vistas and playful activity. Like its namesake, the beloved Sleeping Beauty, this home embodies family, fantasy and adventure in their truest form. Visions are seldom what they seem, but this home did begin 'Once Upon a Dream'. Welcome, to The Aurora.
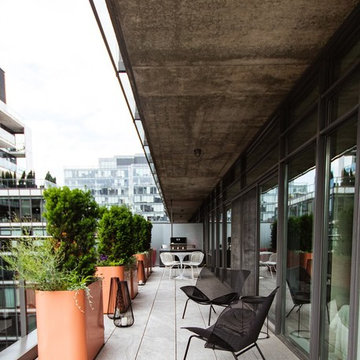
Porcelain tiles, custom powder coated steel planters, plantings, custom steel furniture, outdoor decorations.
This is an example of a small contemporary balcony in Toronto with a roof extension and glass railing.
This is an example of a small contemporary balcony in Toronto with a roof extension and glass railing.

Inspiro Studios
Inspiration for a country balcony in Other with with fireplace and a roof extension.
Inspiration for a country balcony in Other with with fireplace and a roof extension.
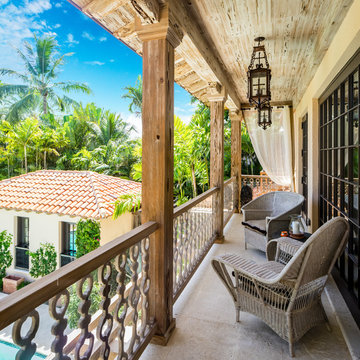
Design ideas for a large mediterranean balcony in Miami with a roof extension and wood railing.
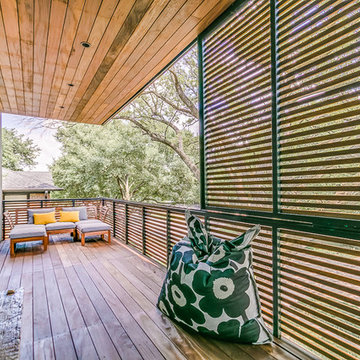
The Kipling house is a new addition to the Montrose neighborhood. Designed for a family of five, it allows for generous open family zones oriented to large glass walls facing the street and courtyard pool. The courtyard also creates a buffer between the master suite and the children's play and bedroom zones. The master suite echoes the first floor connection to the exterior, with large glass walls facing balconies to the courtyard and street. Fixed wood screens provide privacy on the first floor while a large sliding second floor panel allows the street balcony to exchange privacy control with the study. Material changes on the exterior articulate the zones of the house and negotiate structural loads.
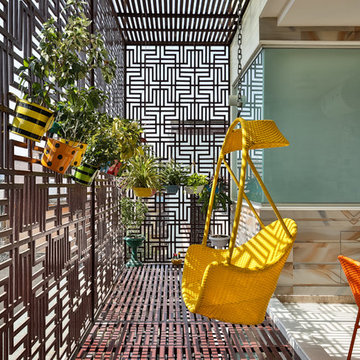
Photo of a small contemporary balcony in Delhi with metal railing and a roof extension.
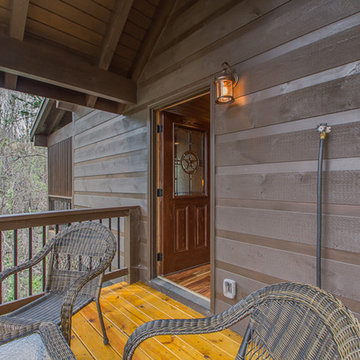
This is an example of a small country balcony in Nashville with a roof extension.
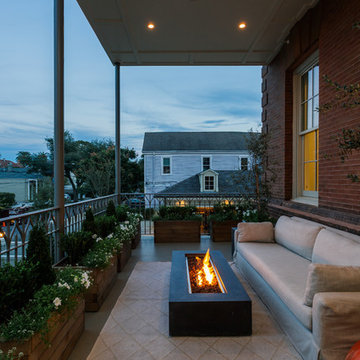
Design ideas for a mid-sized contemporary balcony in New Orleans with a fire feature, a roof extension and metal railing.
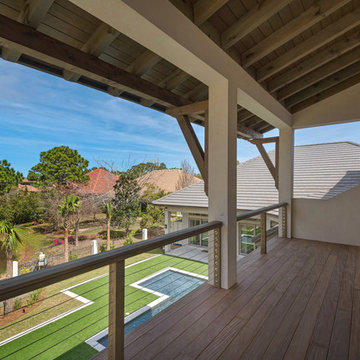
The home's exterior is designed to be a quiet oasis to overlook the in-ground pool and lake. There are covered porches and balconies that extend across the home's exterior. There is an outdoor kitchen, and tranquil seating areas surrounding the pool on the lower porch. A screened in porch has an outdoor fireplace and comfortable seating. Built by Phillip Vlahos of Destin Custom Home Builders. It was designed by Bob Chatham Custom Home Design and decorated by Allyson Runnels.
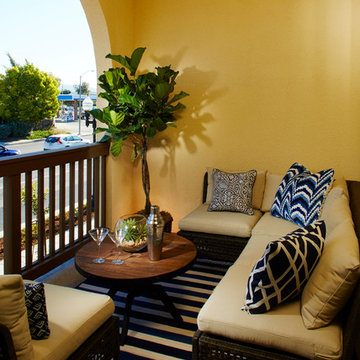
3-4 beds | 2.5-3.5 baths | approx. 1,440-1,815 square feet
*Arques Place sold out in January 2017*
Located in Sunnyvale’s East Arques and N. Fair Oaks, Arques Place offers:
• 85 Townhomes
• Community Club House
• Front yard space (per location)
• Large private outdoor decks
• 2 car side by side attached garage
• Downstairs bedrooms per plan
• Proximity to work centers and major employers
• Close to restaurants, shopping, outdoor amenities and parks
• Nearby Sunnyvale Caltrain station
• Close proximity to parks include Fair Oaks Park, Martin Murphy Junior Park and Columbia Park.
• Schools include San Miguel ES, Columbia MS, Fremont HS
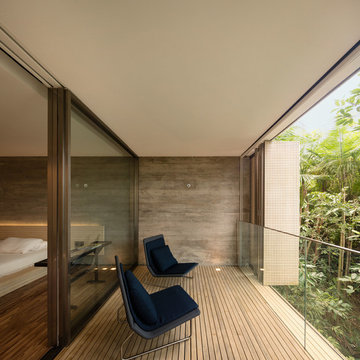
Accoya was used for all the superior decking and facades throughout the ‘Jungle House’ on Guarujá Beach. Accoya wood was also used for some of the interior paneling and room furniture as well as for unique MUXARABI joineries. This is a special type of joinery used by architects to enhance the aestetic design of a project as the joinery acts as a light filter providing varying projections of light throughout the day.
The architect chose not to apply any colour, leaving Accoya in its natural grey state therefore complimenting the beautiful surroundings of the project. Accoya was also chosen due to its incredible durability to withstand Brazil’s intense heat and humidity.
Credits as follows: Architectural Project – Studio mk27 (marcio kogan + samanta cafardo), Interior design – studio mk27 (márcio kogan + diana radomysler), Photos – fernando guerra (Photographer).
Balcony Design Ideas with an Awning and a Roof Extension
1

