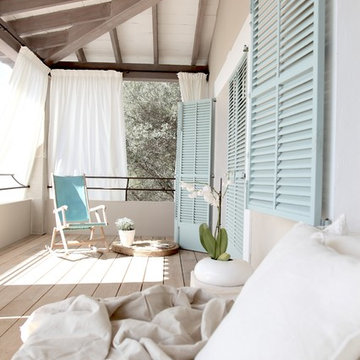Balcony Design Ideas with with Privacy Feature and a Roof Extension
Sort by:Popular Today
1 - 20 of 221 photos
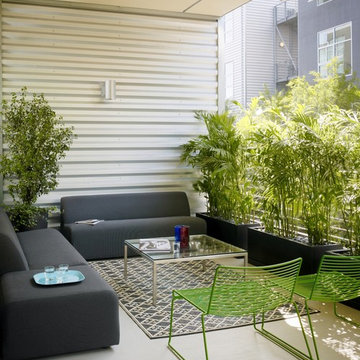
Eric Straudmeier
This is an example of an industrial balcony in Los Angeles with a roof extension and with privacy feature.
This is an example of an industrial balcony in Los Angeles with a roof extension and with privacy feature.

Photo of a mid-sized modern balcony in DC Metro with with privacy feature, a roof extension and metal railing.
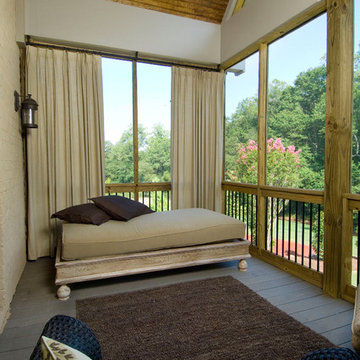
Traditional balcony in Other with a roof extension and with privacy feature.
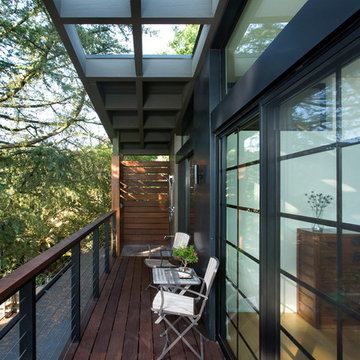
Balcony overlooking canyon at second floor primary suite.
Tree at left nearly "kisses" house while offering partial privacy for outdoor shower. Photo by Clark Dugger
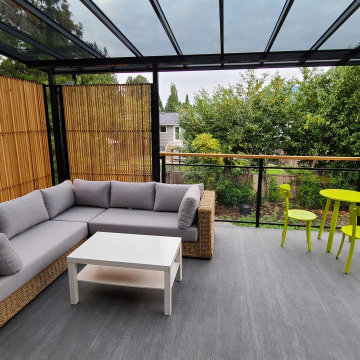
Inspiration for a large contemporary balcony in Vancouver with with privacy feature, a roof extension and wood railing.
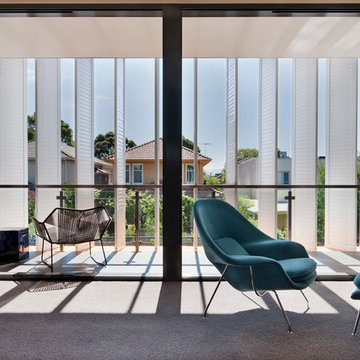
Shannon McGrath
Design ideas for a modern balcony in Melbourne with a roof extension and with privacy feature.
Design ideas for a modern balcony in Melbourne with a roof extension and with privacy feature.
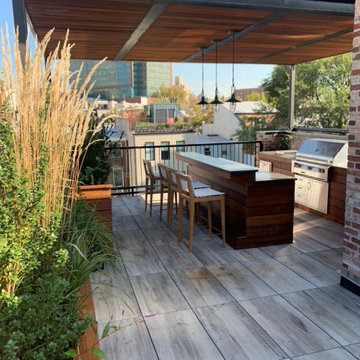
You can see both islands that we built in this image. The focal point of the main cooking island is a 42” Alfresco grill. The second island acts as a bar with an elevated high back. There are no components in the second island. He used a granite countertop and Ipie wood clad over a traditional block structure.
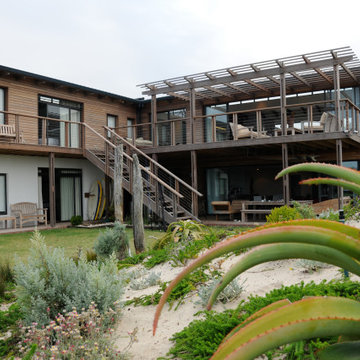
The bedroom balconies link around to the main living room balcony. All balconies are screened from the wind and have clear views of the surf, and all share access to the beach, via the central wood staircase
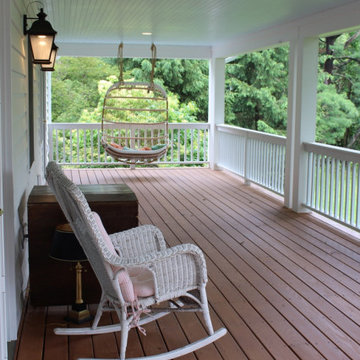
2nd story deck w/ stained wood decking
Photo of a large country balcony in Other with with privacy feature, a roof extension and wood railing.
Photo of a large country balcony in Other with with privacy feature, a roof extension and wood railing.
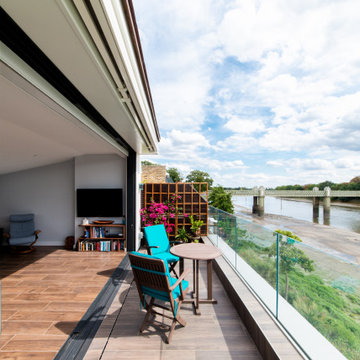
Mid-sized scandinavian balcony in London with with privacy feature, a roof extension and glass railing.
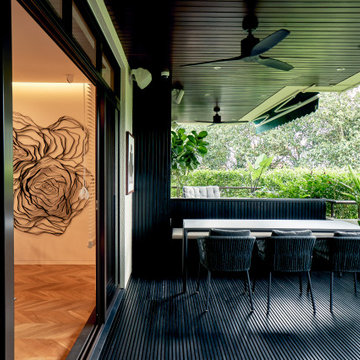
Photo of a small contemporary balcony in Singapore with with privacy feature, a roof extension and mixed railing.
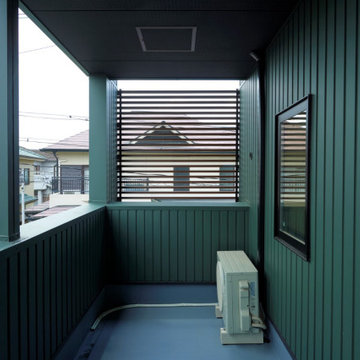
Inspiration for a mid-sized industrial balcony in Other with with privacy feature and a roof extension.
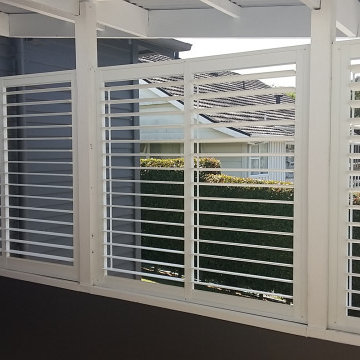
Exterior shutters for a home based in Auckland.
Design ideas for a small contemporary balcony in Auckland with with privacy feature, a roof extension and metal railing.
Design ideas for a small contemporary balcony in Auckland with with privacy feature, a roof extension and metal railing.
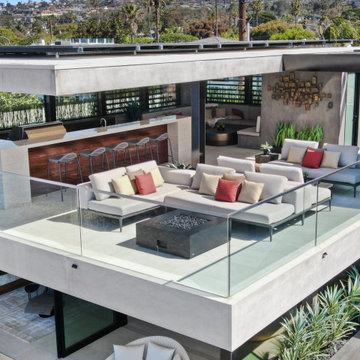
Inspiration for a large contemporary balcony in San Diego with with privacy feature, a roof extension and glass railing.

The design made critical balances between the sloppy site and the requirements of the client to have a house with two distinct uses; a private family house and a banqueting facility with a swimming pool and terrace, in addition to a parking lot, playgrounds, landscape and a design farm land with a wondering jogging track. All the functions entertain the main beautiful panoramic views from the land down the slope, balconies, terraces and roof top are equipped with relaxing seating and other needed services.
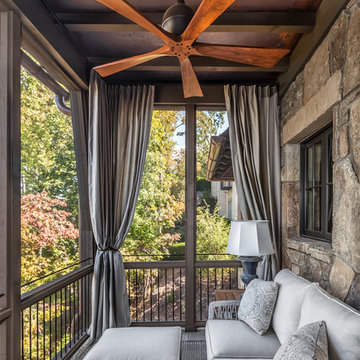
This charming European-inspired home juxtaposes old-world architecture with more contemporary details. The exterior is primarily comprised of granite stonework with limestone accents. The stair turret provides circulation throughout all three levels of the home, and custom iron windows afford expansive lake and mountain views. The interior features custom iron windows, plaster walls, reclaimed heart pine timbers, quartersawn oak floors and reclaimed oak millwork.
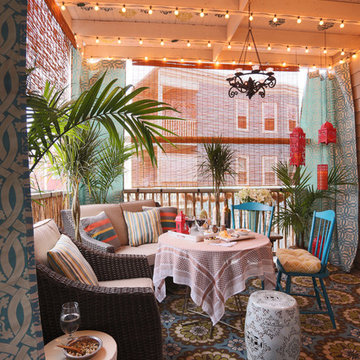
Complete with bamboo shades, party lights, and a charming stenciled ceiling, in warmer months, the 9-by-12-foot deck offers extra space for entertaining. The colorful decor was inspired by a vacation in Mexico.
Photograph © Eric Roth Photography.
A love of blues and greens and a desire to feel connected to family were the key elements requested to be reflected in this home.
Project designed by Boston interior design studio Dane Austin Design. They serve Boston, Cambridge, Hingham, Cohasset, Newton, Weston, Lexington, Concord, Dover, Andover, Gloucester, as well as surrounding areas.
For more about Dane Austin Design, click here: https://daneaustindesign.com/
To learn more about this project, click here:
https://daneaustindesign.com/roseclair-residence
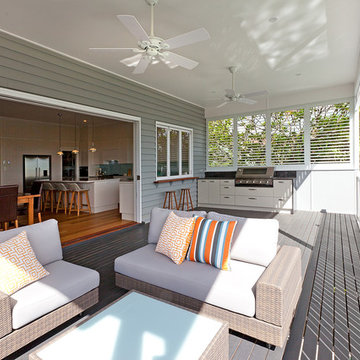
This is an example of a mid-sized traditional balcony in Brisbane with a roof extension and with privacy feature.
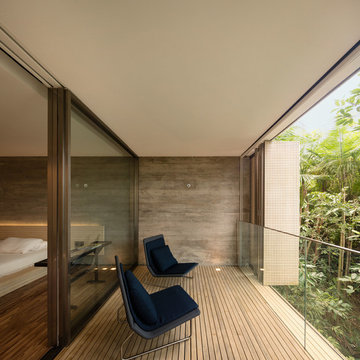
Accoya was used for all the superior decking and facades throughout the ‘Jungle House’ on Guarujá Beach. Accoya wood was also used for some of the interior paneling and room furniture as well as for unique MUXARABI joineries. This is a special type of joinery used by architects to enhance the aestetic design of a project as the joinery acts as a light filter providing varying projections of light throughout the day.
The architect chose not to apply any colour, leaving Accoya in its natural grey state therefore complimenting the beautiful surroundings of the project. Accoya was also chosen due to its incredible durability to withstand Brazil’s intense heat and humidity.
Credits as follows: Architectural Project – Studio mk27 (marcio kogan + samanta cafardo), Interior design – studio mk27 (márcio kogan + diana radomysler), Photos – fernando guerra (Photographer).
Balcony Design Ideas with with Privacy Feature and a Roof Extension
1
