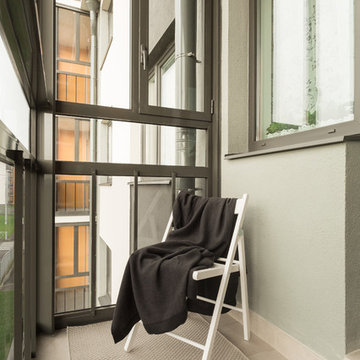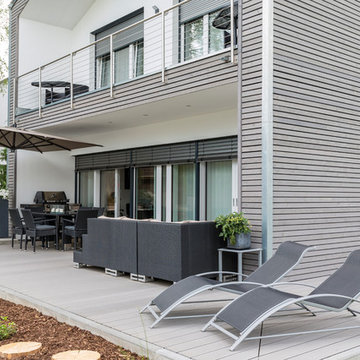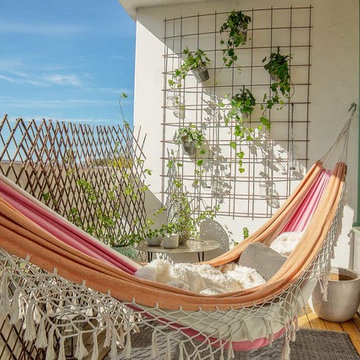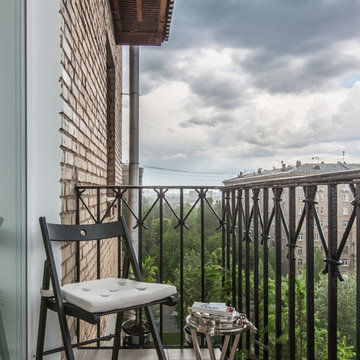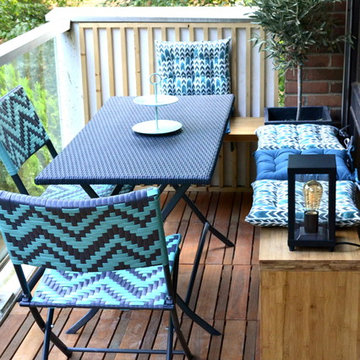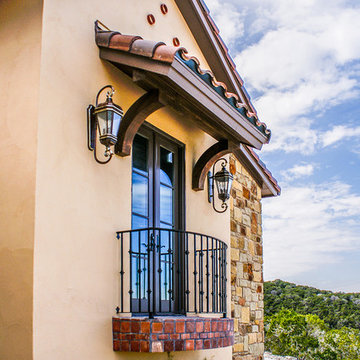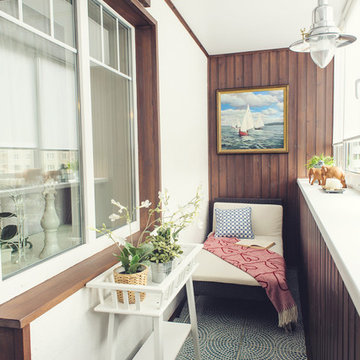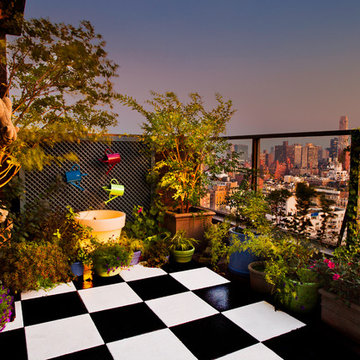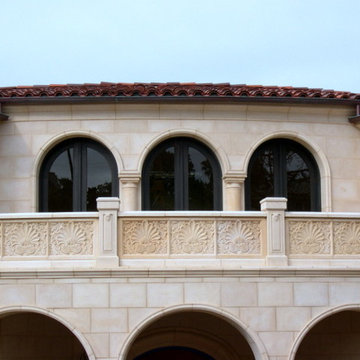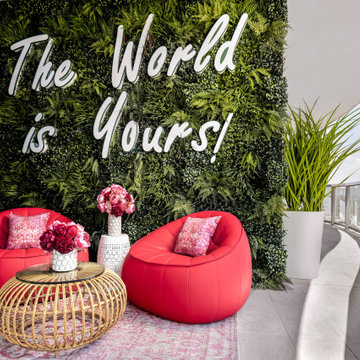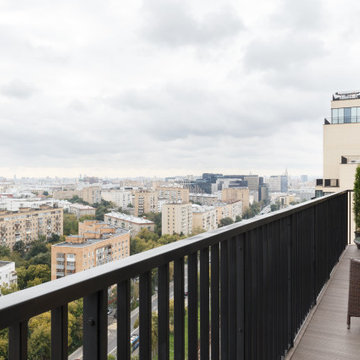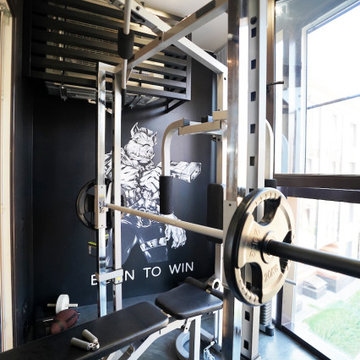Balcony Design Ideas
Refine by:
Budget
Sort by:Popular Today
2861 - 2880 of 44,716 photos
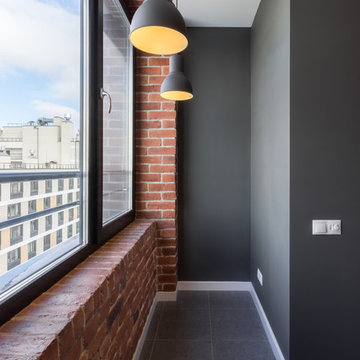
Михаил Устинов - фотограф
FIX Ремонт - дизайн и реализация
Inspiration for a contemporary balcony in Saint Petersburg.
Inspiration for a contemporary balcony in Saint Petersburg.
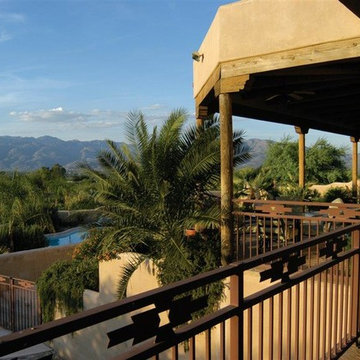
Design ideas for a mid-sized balcony in Phoenix with a roof extension and metal railing.
Find the right local pro for your project
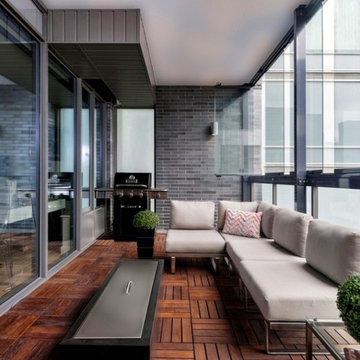
Балкон в офисе с безрамным остеклением и рамным ограждением из стекла в Торонто.
Design ideas for a scandinavian balcony in Toronto.
Design ideas for a scandinavian balcony in Toronto.
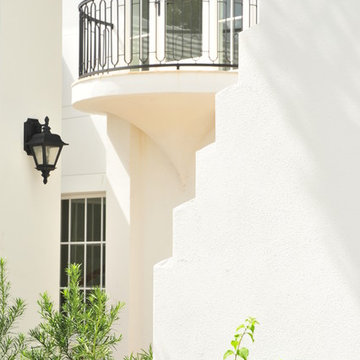
Camille Pyatte Photography
Inspiration for a small transitional balcony in Tampa.
Inspiration for a small transitional balcony in Tampa.
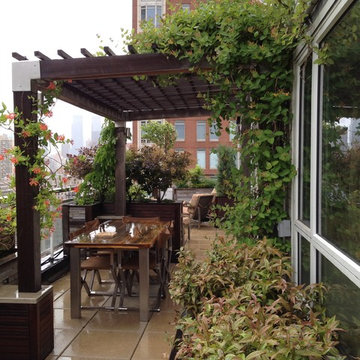
Two years after initial installation, the pergola and planters are all bursting with color and foliage.Pergola, planters, table and built in entertainment system were all designed by Christopher Myers.
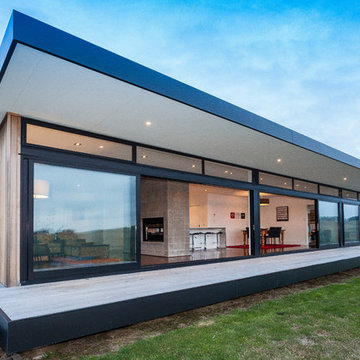
Jamie Armstrong
This is an example of a mid-sized contemporary balcony in Christchurch with a roof extension.
This is an example of a mid-sized contemporary balcony in Christchurch with a roof extension.
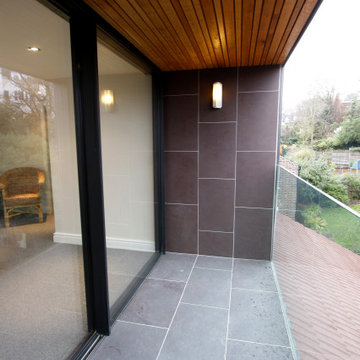
This home in Muswell Hill was extended and renovated thanks to a rear extension and loft renovation to create a new master bedroom suite. To the ground floor of the home, corner pocket doors were used to completely open the corner of the living area. Keller minimal window sliding doors were specified for this area due to their ability to open on a corner and slide into pockets.
The semi-detached house is a traditional brick build and the minimal windows corner pocket doors integrated into this brick elevation with dark coloured aluminium frames to contrast with the brick stock of the North London area. The slim sliding doors open on the corner with a two-pane sliding door on the front elevation and one single pocket door on the returning elevation. The corner pocket doors open at this 90-degree connection and slide away into their own separate hidden pockets.
Balcony Design Ideas
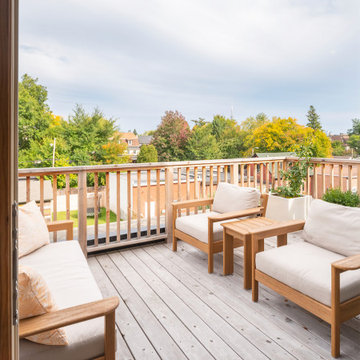
A truly special property located in a sought after Toronto neighbourhood, this large family home renovation sought to retain the charm and history of the house in a contemporary way. The full scale underpin and large rear addition served to bring in natural light and expand the possibilities of the spaces. A vaulted third floor contains the master bedroom and bathroom with a cozy library/lounge that walks out to the third floor deck - revealing views of the downtown skyline. A soft inviting palate permeates the home but is juxtaposed with punches of colour, pattern and texture. The interior design playfully combines original parts of the home with vintage elements as well as glass and steel and millwork to divide spaces for working, relaxing and entertaining. An enormous sliding glass door opens the main floor to the sprawling rear deck and pool/hot tub area seamlessly. Across the lawn - the garage clad with reclaimed barnboard from the old structure has been newly build and fully rough-in for a potential future laneway house.
144
