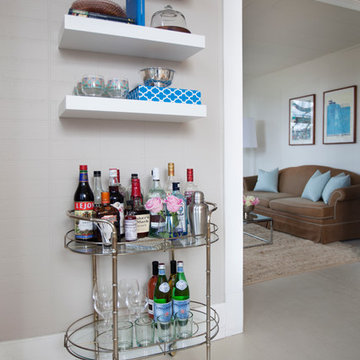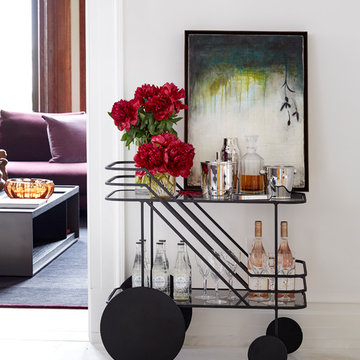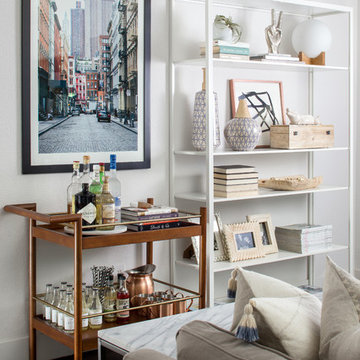Bar Cart Design Ideas
Refine by:
Budget
Sort by:Popular Today
41 - 60 of 498 photos
Item 1 of 2
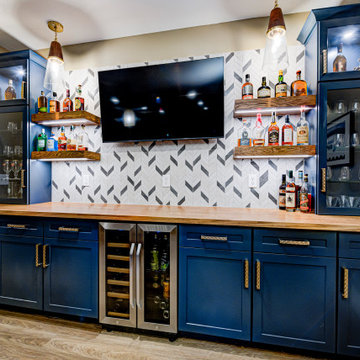
Our Carmel design-build studio was tasked with organizing our client’s basement and main floor to improve functionality and create spaces for entertaining.
In the basement, the goal was to include a simple dry bar, theater area, mingling or lounge area, playroom, and gym space with the vibe of a swanky lounge with a moody color scheme. In the large theater area, a U-shaped sectional with a sofa table and bar stools with a deep blue, gold, white, and wood theme create a sophisticated appeal. The addition of a perpendicular wall for the new bar created a nook for a long banquette. With a couple of elegant cocktail tables and chairs, it demarcates the lounge area. Sliding metal doors, chunky picture ledges, architectural accent walls, and artsy wall sconces add a pop of fun.
On the main floor, a unique feature fireplace creates architectural interest. The traditional painted surround was removed, and dark large format tile was added to the entire chase, as well as rustic iron brackets and wood mantel. The moldings behind the TV console create a dramatic dimensional feature, and a built-in bench along the back window adds extra seating and offers storage space to tuck away the toys. In the office, a beautiful feature wall was installed to balance the built-ins on the other side. The powder room also received a fun facelift, giving it character and glitz.
---
Project completed by Wendy Langston's Everything Home interior design firm, which serves Carmel, Zionsville, Fishers, Westfield, Noblesville, and Indianapolis.
For more about Everything Home, see here: https://everythinghomedesigns.com/
To learn more about this project, see here:
https://everythinghomedesigns.com/portfolio/carmel-indiana-posh-home-remodel
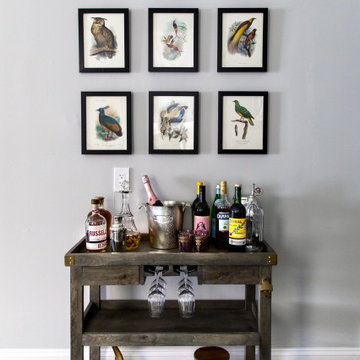
Antique Audubon artwork hangs above fabulous bar cart.
Photo of a mid-sized transitional bar cart in Chicago with medium wood cabinets, multi-coloured floor and brown benchtop.
Photo of a mid-sized transitional bar cart in Chicago with medium wood cabinets, multi-coloured floor and brown benchtop.
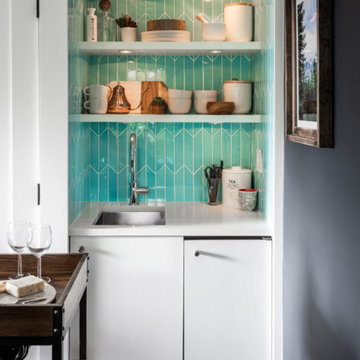
Photos by Andrew Giammarco Photography.
Design ideas for a small contemporary bar cart in Seattle with an undermount sink, flat-panel cabinets, white cabinets, solid surface benchtops, blue splashback, ceramic splashback, cork floors, brown floor and white benchtop.
Design ideas for a small contemporary bar cart in Seattle with an undermount sink, flat-panel cabinets, white cabinets, solid surface benchtops, blue splashback, ceramic splashback, cork floors, brown floor and white benchtop.
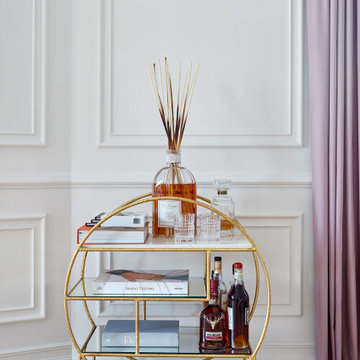
Inspiration for a small contemporary single-wall bar cart in Moscow with open cabinets, distressed cabinets, marble benchtops, light hardwood floors, yellow floor and white benchtop.
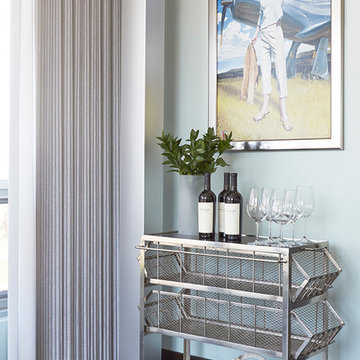
With the husband’s business requiring a temporary move to Milwaukee, these homeowners were looking to fully furnish and stylize their rental condo to be as comfortable as possible during their time in the city. Throw pillows and blankets make the space cozy enough for the couple to relax evenings after work, while functional and stylish accessories give the condo a lived-in quality that was perfect for hosting family and work gatherings.
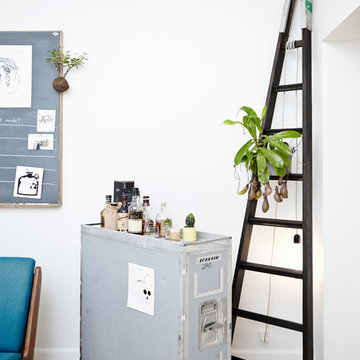
Mia Mortensen
Inspiration for a scandinavian bar cart in Aarhus with light hardwood floors.
Inspiration for a scandinavian bar cart in Aarhus with light hardwood floors.
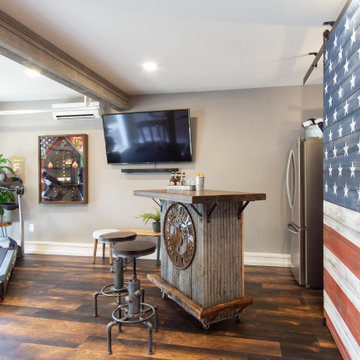
This 2 car garage was converted into a mancave/studio for this Veteran. Designed by Anitra Mecadon and sponsored by National Gypsum this once stuffed garage is now a great place for this Veteran to workout and hang out.
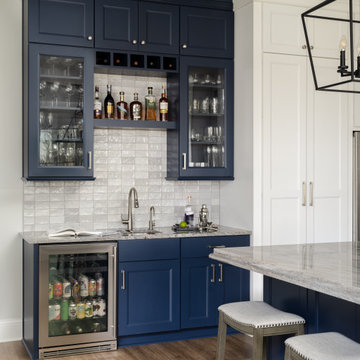
Our Carmel design-build studio planned a beautiful open-concept layout for this home with a lovely kitchen, adjoining dining area, and a spacious and comfortable living space. We chose a classic blue and white palette in the kitchen, used high-quality appliances, and added plenty of storage spaces to make it a functional, hardworking kitchen. In the adjoining dining area, we added a round table with elegant chairs. The spacious living room comes alive with comfortable furniture and furnishings with fun patterns and textures. A stunning fireplace clad in a natural stone finish creates visual interest. In the powder room, we chose a lovely gray printed wallpaper, which adds a hint of elegance in an otherwise neutral but charming space.
---
Project completed by Wendy Langston's Everything Home interior design firm, which serves Carmel, Zionsville, Fishers, Westfield, Noblesville, and Indianapolis.
For more about Everything Home, see here: https://everythinghomedesigns.com/
To learn more about this project, see here:
https://everythinghomedesigns.com/portfolio/modern-home-at-Holliday Farms
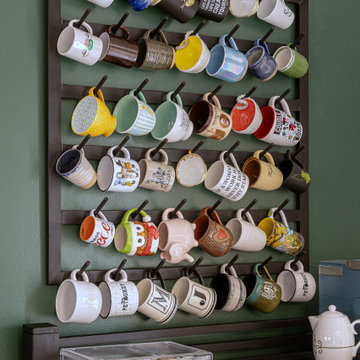
Design ideas for a mid-sized contemporary bar cart in Detroit with black cabinets, wood benchtops, vinyl floors, white floor and black benchtop.
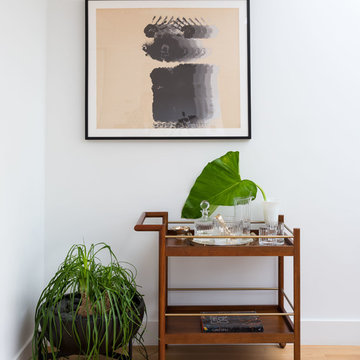
A mid century-style bar cart houses the client's collection of crystal barware and brass bar tools. A ponytail palm sits in the corner in a vintage reproduction planter. Photo by Claire Esparros.
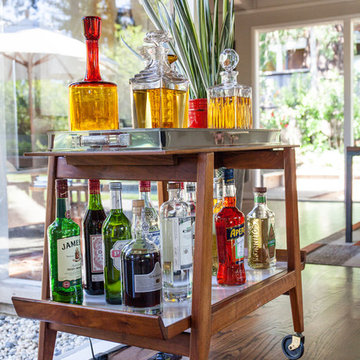
A 1958 Bungalow that had been left for ruin—the perfect project for me and my husband. We updated only what was needed while revitalizing many of the home's mid-century elements.
Photo By: Airyka Rockefeller
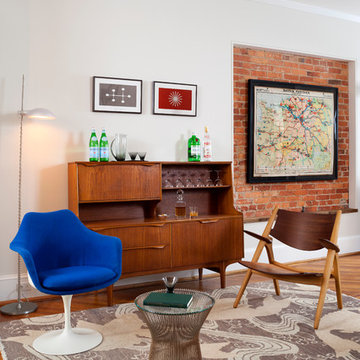
Stacy Zarin Goldberg
Inspiration for a small midcentury single-wall bar cart in Other with medium wood cabinets, wood benchtops and medium hardwood floors.
Inspiration for a small midcentury single-wall bar cart in Other with medium wood cabinets, wood benchtops and medium hardwood floors.
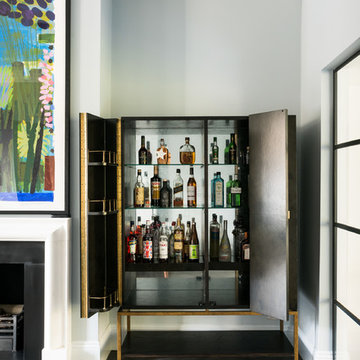
This is an example of a small contemporary bar cart in London with brown floor, flat-panel cabinets, black cabinets and medium hardwood floors.
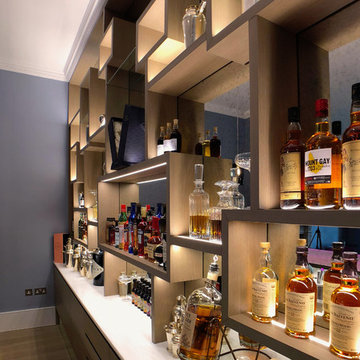
All shelves are made with invisible fixing.
Massive mirror at the back is cut to eliminate any visible joints.
All shelves supplied with led lights to lit up things displayed on shelves
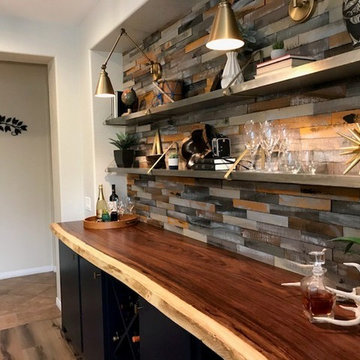
Built by: Ruben Alamillo
ruby2sday52@gmail.com
951.941.8304
This bar features a wine refrigerator at each end and doors applied to match the cabinet doors.
Materials used for this project are a 36”x 12’ Parota live edge slab for the countertop, paint grade plywood for the cabinets, and 1/2” x 2” x 12” wood planks that were painted & textured for the wall background. The shelves and decor provided by the designer.
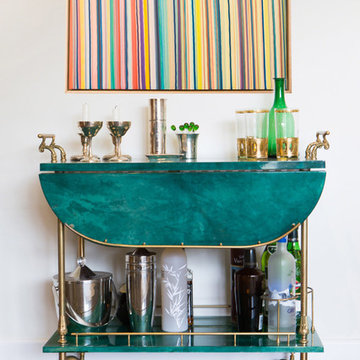
This is an example of a small transitional bar cart in Los Angeles with dark hardwood floors, green cabinets, quartz benchtops and turquoise benchtop.
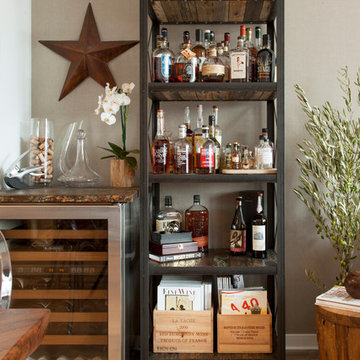
Photo: Margot Hartford © 2014 Houzz
Inspiration for a transitional bar cart in San Francisco with no sink, open cabinets and medium hardwood floors.
Inspiration for a transitional bar cart in San Francisco with no sink, open cabinets and medium hardwood floors.
Bar Cart Design Ideas
3
