Bar Cart Design Ideas with Glass Benchtops
Refine by:
Budget
Sort by:Popular Today
1 - 15 of 15 photos
Item 1 of 3
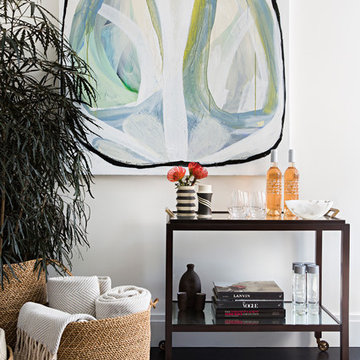
Serena & Lily store, Westport CT
This is an example of a mid-sized transitional bar cart in New York with glass benchtops and dark hardwood floors.
This is an example of a mid-sized transitional bar cart in New York with glass benchtops and dark hardwood floors.
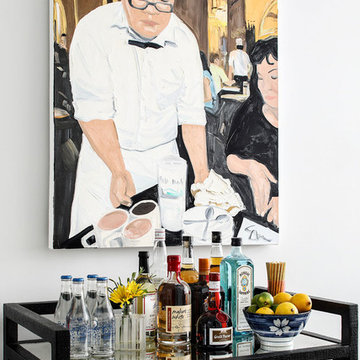
This is an example of a small contemporary single-wall bar cart in New York with no sink, open cabinets, black cabinets and glass benchtops.
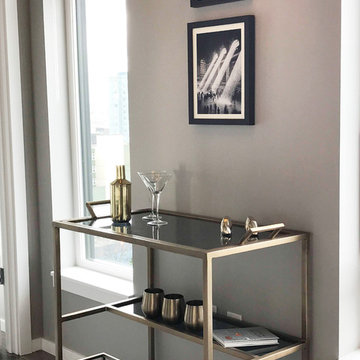
What better place than the sitting area for a bar cart? This lovely piece came from Arteriors Home and can be moved as it is on casters. O2 Belltown - Model Room #1101, Seattle, WA, Belltown Design, Photography by Paula McHugh
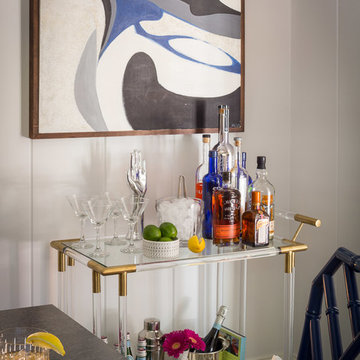
For a young family with 3 small boys comfort and functionality were key but style was not sacrificed as the homeowner was willing to add playful touches to the family room and dining room space where the family spends most of their time.
Scott Hargis
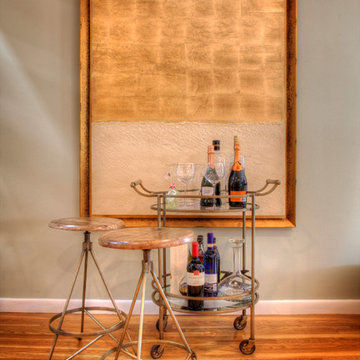
Photo of a small traditional bar cart in New York with glass benchtops and light hardwood floors.
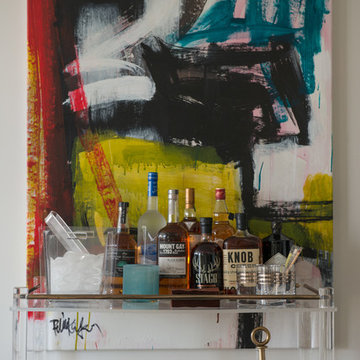
Photo of a small contemporary single-wall bar cart in New York with glass benchtops.
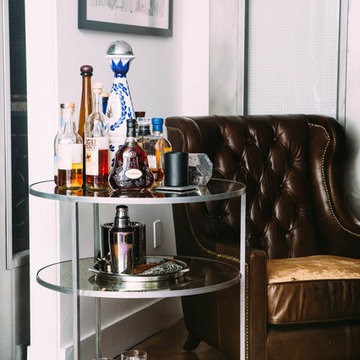
Ashley Batz
Design ideas for a mid-sized industrial bar cart in Los Angeles with no sink, glass benchtops and concrete floors.
Design ideas for a mid-sized industrial bar cart in Los Angeles with no sink, glass benchtops and concrete floors.
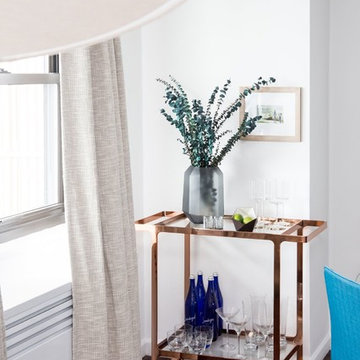
A Modern Apartment Makeover in Brooklyn, New York. This one bedroom apartment was transformed into a sleek and structured home for a single-father looking to create a space that identified with his personal style but was also accommodating to having his kids visit and to entertain family and friends. Check out the photo tour of this beautifully renovated, NYC apartment. The project included the combined Living and Dining Room, Master Bedroom, bathroom, entry foyer and kitchen.
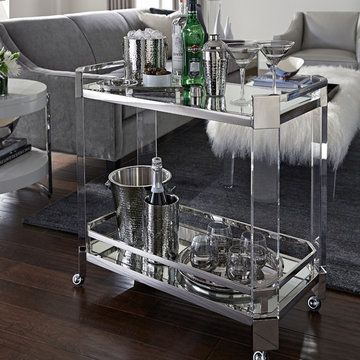
Design ideas for a transitional bar cart in Miami with glass benchtops and dark hardwood floors.
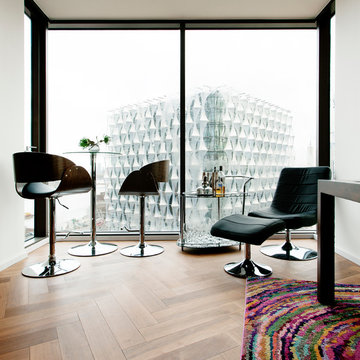
Eleanor Baines Photography
Photo of a contemporary bar cart in London with open cabinets, glass benchtops and light hardwood floors.
Photo of a contemporary bar cart in London with open cabinets, glass benchtops and light hardwood floors.
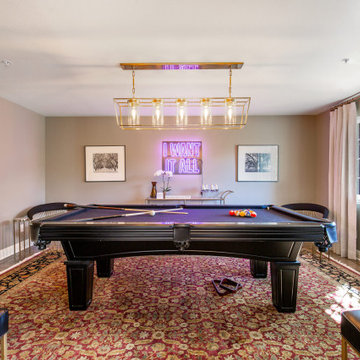
Design ideas for a mid-sized transitional single-wall bar cart in San Francisco with glass benchtops, medium hardwood floors and brown floor.
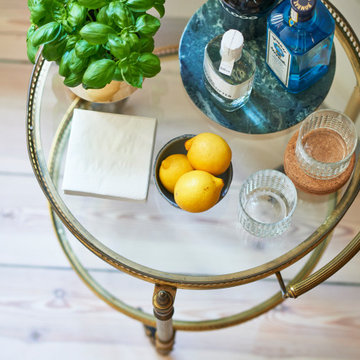
Bar
Inspiration for a small scandinavian bar cart in Berlin with glass benchtops and light hardwood floors.
Inspiration for a small scandinavian bar cart in Berlin with glass benchtops and light hardwood floors.
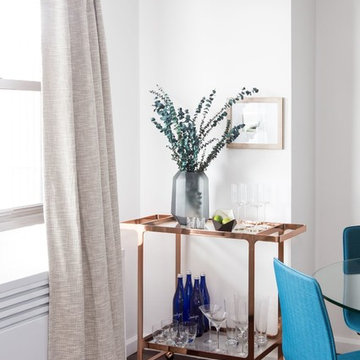
A Modern Apartment Makeover in Brooklyn, New York. This one bedroom apartment was transformed into a sleek and structured home for a single-father looking to create a space that identified with his personal style but was also accommodating to having his kids visit and to entertain family and friends. Check out the photo tour of this beautifully renovated, NYC apartment. The project included the combined Living and Dining Room, Master Bedroom, bathroom, entry foyer and kitchen.
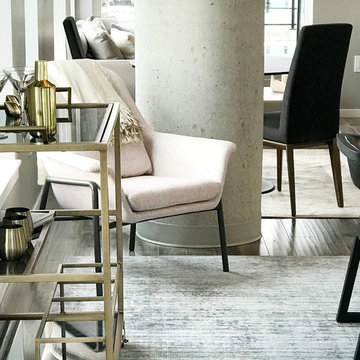
There are two round concrete pillars in this 800 square foot space - one in the great room and and one in the bedroom. This project requires working with them and creating living spaces around them. O2 Belltown - Model Room #1101, Seattle, WA, Belltown Design, Photography by Paula McHugh
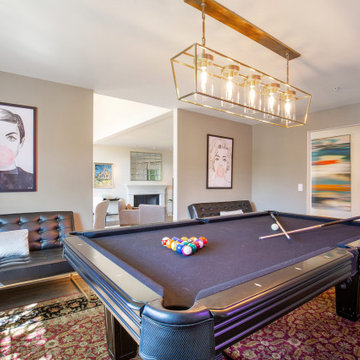
Inspiration for a mid-sized transitional single-wall bar cart in San Francisco with glass benchtops, medium hardwood floors and brown floor.
Bar Cart Design Ideas with Glass Benchtops
1