Bar Cart Design Ideas with Granite Benchtops
Refine by:
Budget
Sort by:Popular Today
1 - 20 of 36 photos

Our Long Island studio designed this stunning home with bright neutrals and classic pops to create a warm, welcoming home with modern amenities. In the kitchen, we chose a blue and white theme and added leather high chairs to give it a classy appeal. Sleek pendants add a hint of elegance.
In the dining room, comfortable chairs with chequered upholstery create a statement. We added a touch of drama by painting the ceiling a deep aubergine. AJI also added a sitting space with a comfortable couch and chairs to bridge the kitchen and the main living space. The family room was designed to create maximum space for get-togethers with a comfy sectional and stylish swivel chairs. The unique wall decor creates interesting pops of color. In the master suite upstairs, we added walk-in closets and a twelve-foot-long window seat. The exquisite en-suite bathroom features a stunning freestanding tub for relaxing after a long day.
---
Project designed by Long Island interior design studio Annette Jaffe Interiors. They serve Long Island including the Hamptons, as well as NYC, the tri-state area, and Boca Raton, FL.
For more about Annette Jaffe Interiors, click here:
https://annettejaffeinteriors.com/
To learn more about this project, click here:
https://annettejaffeinteriors.com/residential-portfolio/long-island-renovation/
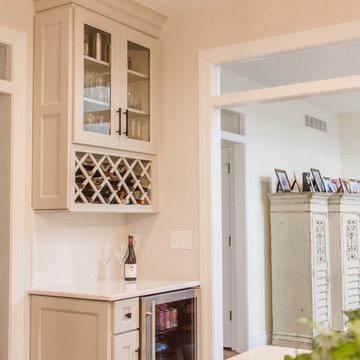
An small adult beverage area equipped with a beverage refrigerator and wine rack.
Photo of a small transitional single-wall bar cart in Cincinnati with shaker cabinets, white cabinets, granite benchtops, medium hardwood floors, brown floor and multi-coloured benchtop.
Photo of a small transitional single-wall bar cart in Cincinnati with shaker cabinets, white cabinets, granite benchtops, medium hardwood floors, brown floor and multi-coloured benchtop.

Our St. Pete studio designed this stunning pied-à-terre for a couple looking for a luxurious retreat in the city. Our studio went all out with colors, textures, and materials that evoke five-star luxury and comfort in keeping with their request for a resort-like home with modern amenities. In the vestibule that the elevator opens to, we used a stylish black and beige palm leaf patterned wallpaper that evokes the joys of Gulf Coast living. In the adjoining foyer, we used stylish wainscoting to create depth and personality to the space, continuing the millwork into the dining area.
We added bold emerald green velvet chairs in the dining room, giving them a charming appeal. A stunning chandelier creates a sharp focal point, and an artistic fawn sculpture makes for a great conversation starter around the dining table. We ensured that the elegant green tone continued into the stunning kitchen and cozy breakfast nook through the beautiful kitchen island and furnishings. In the powder room, too, we went with a stylish black and white wallpaper and green vanity, which adds elegance and luxe to the space. In the bedrooms, we used a calm, neutral tone with soft furnishings and light colors that induce relaxation and rest.
---
Pamela Harvey Interiors offers interior design services in St. Petersburg and Tampa, and throughout Florida's Suncoast area, from Tarpon Springs to Naples, including Bradenton, Lakewood Ranch, and Sarasota.
For more about Pamela Harvey Interiors, see here: https://www.pamelaharveyinteriors.com/
To learn more about this project, see here:
https://www.pamelaharveyinteriors.com/portfolio-galleries/chic-modern-sarasota-condo
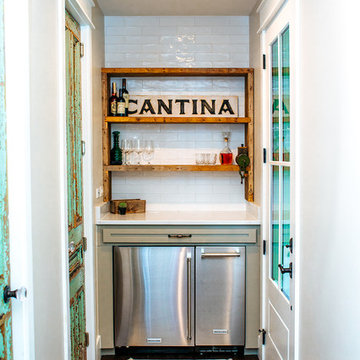
Snap Chic Photography
This is an example of a small country single-wall bar cart in Austin with no sink, shaker cabinets, green cabinets, granite benchtops, white splashback, subway tile splashback, bamboo floors, brown floor and white benchtop.
This is an example of a small country single-wall bar cart in Austin with no sink, shaker cabinets, green cabinets, granite benchtops, white splashback, subway tile splashback, bamboo floors, brown floor and white benchtop.
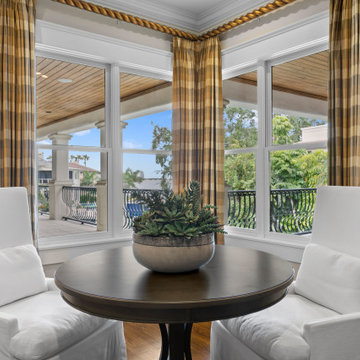
For the spacious living room, we ensured plenty of comfortable seating with luxe furnishings for the sophisticated appeal. We added two elegant leather chairs with muted brass accents and a beautiful center table in similar accents to complement the chairs. A tribal artwork strategically placed above the fireplace makes for a great conversation starter at family gatherings. In the large dining area, we chose a wooden dining table with modern chairs and a statement lighting fixture that creates a sharp focal point. A beautiful round mirror on the rear wall creates an illusion of vastness in the dining area. The kitchen has a beautiful island with stunning countertops and plenty of work area to prepare delicious meals for the whole family. Built-in appliances and a cooking range add a sophisticated appeal to the kitchen. The home office is designed to be a space that ensures plenty of productivity and positive energy. We added a rust-colored office chair, a sleek glass table, muted golden decor accents, and natural greenery to create a beautiful, earthy space.
---
Project designed by interior design studio Home Frosting. They serve the entire Tampa Bay area including South Tampa, Clearwater, Belleair, and St. Petersburg.
For more about Home Frosting, see here: https://homefrosting.com/
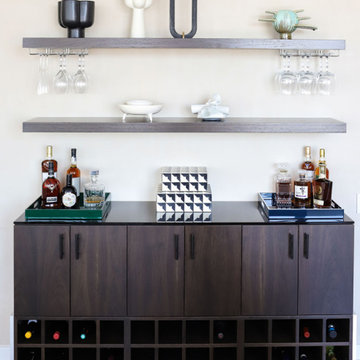
Our NYC studio designed this gorgeous condo for a family of four with the goal of maximizing space in a modest amount of square footage. A custom sectional in the living room was created to accommodate the family without feeling overcrowded, while the son's bedroom features a custom Murphy bed to optimize space during the day. To fulfill the daughter's wish for fairy lighting, an entire wall of them was installed behind her bed, casting a beautiful glow at night. In the kitchen, we added plenty of cabinets below the island for maximum efficiency. Storage units were incorporated in the bedroom and living room to house the TV and showcase decorative items. Additionally, the tub in the powder room was removed to create an additional closet for much-needed storage space.
---
Project completed by New York interior design firm Betty Wasserman Art & Interiors, which serves New York City, as well as across the tri-state area and in The Hamptons.
For more about Betty Wasserman, see here: https://www.bettywasserman.com/
To learn more about this project, see here: https://www.bettywasserman.com/spaces/front-and-york-brooklyn-apartment-design/
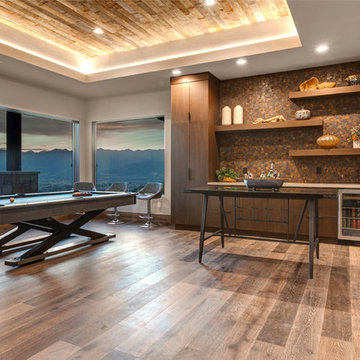
Inspiration for a traditional bar cart in Salt Lake City with a drop-in sink, flat-panel cabinets, medium wood cabinets, granite benchtops, brown splashback, beige benchtop, medium hardwood floors, brown floor and mosaic tile splashback.
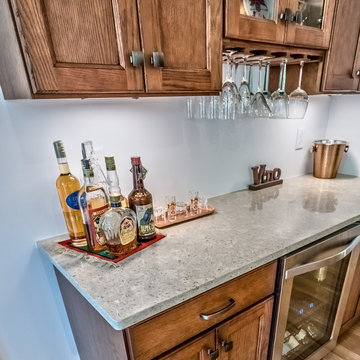
cocktail bar off of family room
Photo of a small country single-wall bar cart in Other with flat-panel cabinets, medium wood cabinets, granite benchtops, light hardwood floors, brown floor and grey benchtop.
Photo of a small country single-wall bar cart in Other with flat-panel cabinets, medium wood cabinets, granite benchtops, light hardwood floors, brown floor and grey benchtop.
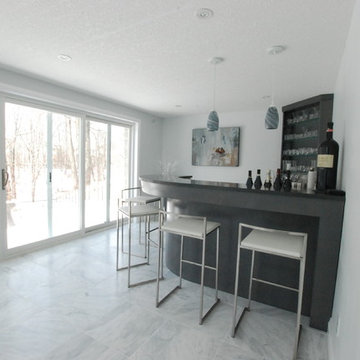
Custom curved home bar | built in cabinets | marble floor | full width patio sliding doors
Design ideas for a mid-sized contemporary bar cart in Toronto with granite benchtops and marble floors.
Design ideas for a mid-sized contemporary bar cart in Toronto with granite benchtops and marble floors.
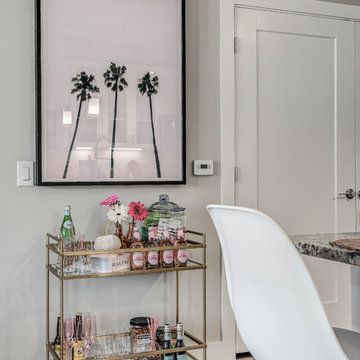
This is an example of a small transitional bar cart in Phoenix with shaker cabinets, white cabinets, granite benchtops, medium hardwood floors and brown floor.
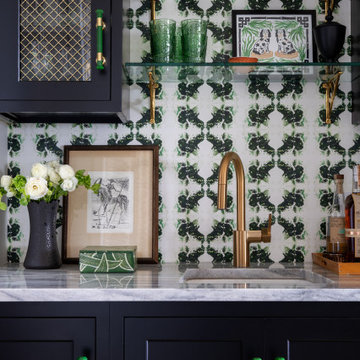
Our St. Pete studio designed this stunning pied-à-terre for a couple looking for a luxurious retreat in the city. Our studio went all out with colors, textures, and materials that evoke five-star luxury and comfort in keeping with their request for a resort-like home with modern amenities. In the vestibule that the elevator opens to, we used a stylish black and beige palm leaf patterned wallpaper that evokes the joys of Gulf Coast living. In the adjoining foyer, we used stylish wainscoting to create depth and personality to the space, continuing the millwork into the dining area.
We added bold emerald green velvet chairs in the dining room, giving them a charming appeal. A stunning chandelier creates a sharp focal point, and an artistic fawn sculpture makes for a great conversation starter around the dining table. We ensured that the elegant green tone continued into the stunning kitchen and cozy breakfast nook through the beautiful kitchen island and furnishings. In the powder room, too, we went with a stylish black and white wallpaper and green vanity, which adds elegance and luxe to the space. In the bedrooms, we used a calm, neutral tone with soft furnishings and light colors that induce relaxation and rest.
---
Pamela Harvey Interiors offers interior design services in St. Petersburg and Tampa, and throughout Florida's Suncoast area, from Tarpon Springs to Naples, including Bradenton, Lakewood Ranch, and Sarasota.
For more about Pamela Harvey Interiors, see here: https://www.pamelaharveyinteriors.com/
To learn more about this project, see here:
https://www.pamelaharveyinteriors.com/portfolio-galleries/chic-modern-sarasota-condo
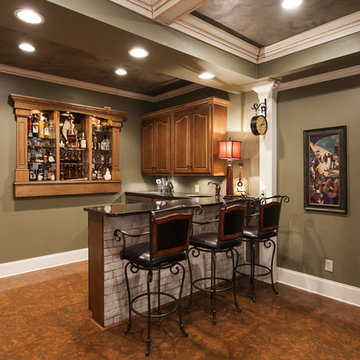
This is an example of a mid-sized traditional l-shaped bar cart in Los Angeles with an undermount sink, raised-panel cabinets, medium wood cabinets, granite benchtops, cork floors and brown floor.
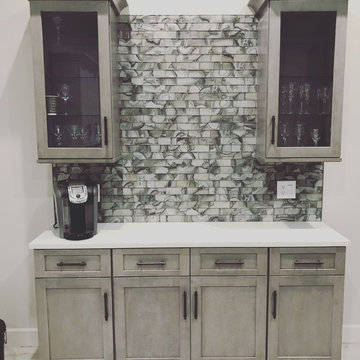
An inviting space for morning coffee, or afternoon spirits, this bar boasts light grey color with a dark glaze finish, lighted upper cabients with glass doors and and oyster backsplash.
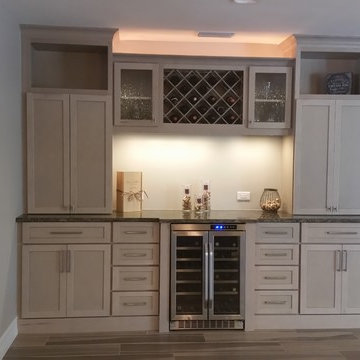
Christina Moulder
Design ideas for a mid-sized contemporary single-wall bar cart in Miami with flat-panel cabinets, light wood cabinets, granite benchtops, porcelain floors and beige floor.
Design ideas for a mid-sized contemporary single-wall bar cart in Miami with flat-panel cabinets, light wood cabinets, granite benchtops, porcelain floors and beige floor.
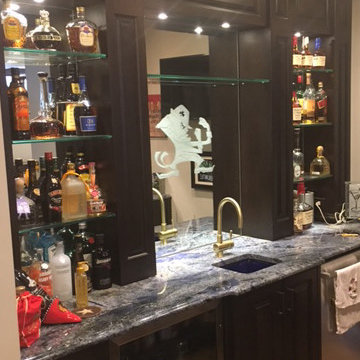
Photo of a mid-sized traditional single-wall bar cart in Chicago with an undermount sink, beaded inset cabinets, dark wood cabinets, granite benchtops, mirror splashback, concrete floors and beige floor.
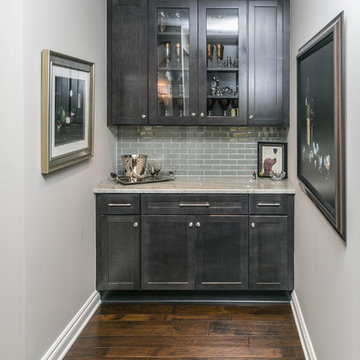
Check out a great use for this nook area...a home bar! You have ample storage for all your wine and wine paraphernalia
Inspiration for a mid-sized traditional single-wall bar cart in Detroit with recessed-panel cabinets, grey cabinets, granite benchtops, grey splashback, stone tile splashback and dark hardwood floors.
Inspiration for a mid-sized traditional single-wall bar cart in Detroit with recessed-panel cabinets, grey cabinets, granite benchtops, grey splashback, stone tile splashback and dark hardwood floors.
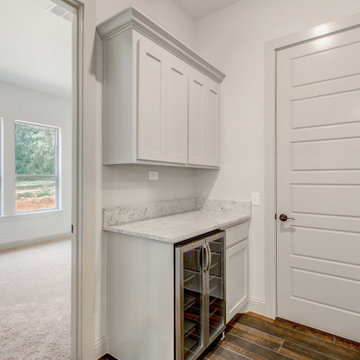
Inspiration for a transitional bar cart in Dallas with shaker cabinets, white cabinets, dark hardwood floors, brown floor, white benchtop and granite benchtops.
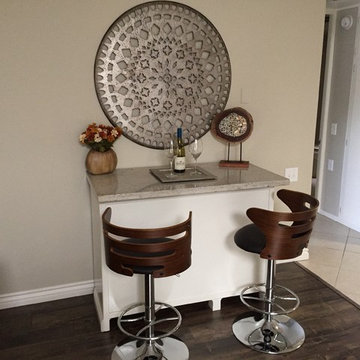
Added swivel bar stools to the bar for a fun and functional space off the kitchen. Great space to congregate and talk with family and friends.
Design ideas for a small transitional single-wall bar cart in Los Angeles with no sink, white cabinets, granite benchtops, dark hardwood floors and brown floor.
Design ideas for a small transitional single-wall bar cart in Los Angeles with no sink, white cabinets, granite benchtops, dark hardwood floors and brown floor.
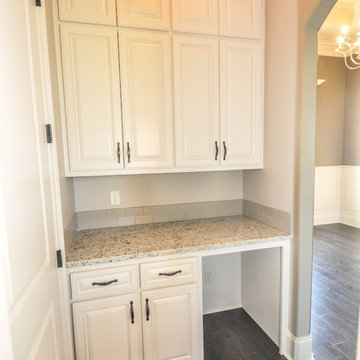
Robbie Breaux & Team
Design ideas for a mid-sized traditional l-shaped bar cart in New Orleans with no sink, raised-panel cabinets, white cabinets, granite benchtops, beige splashback, subway tile splashback and dark hardwood floors.
Design ideas for a mid-sized traditional l-shaped bar cart in New Orleans with no sink, raised-panel cabinets, white cabinets, granite benchtops, beige splashback, subway tile splashback and dark hardwood floors.
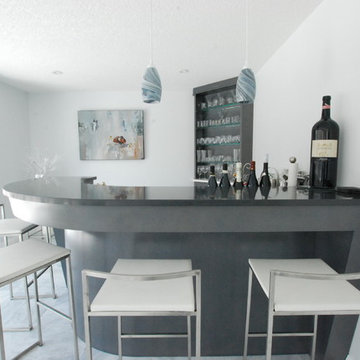
Photo of a mid-sized contemporary bar cart in Toronto with granite benchtops and marble floors.
Bar Cart Design Ideas with Granite Benchtops
1