Bar Cart Design Ideas with Grey Cabinets
Refine by:
Budget
Sort by:Popular Today
1 - 20 of 20 photos
Item 1 of 3

Beach style single-wall bar cart in Charleston with shaker cabinets, grey cabinets, blue splashback, light hardwood floors, beige floor and white benchtop.
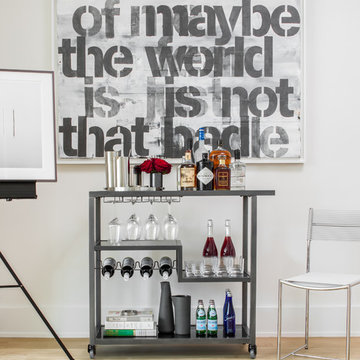
Photo: Sean Litchfield
This is an example of a mid-sized contemporary bar cart in New York with flat-panel cabinets and grey cabinets.
This is an example of a mid-sized contemporary bar cart in New York with flat-panel cabinets and grey cabinets.
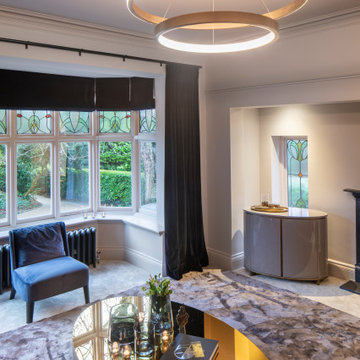
This existing three storey Victorian Villa was completely redesigned, altering the layout on every floor and adding a new basement under the house to provide a fourth floor.
After under-pinning and constructing the new basement level, a new cinema room, wine room, and cloakroom was created, extending the existing staircase so that a central stairwell now extended over the four floors.
On the ground floor, we refurbished the existing parquet flooring and created a ‘Club Lounge’ in one of the front bay window rooms for our clients to entertain and use for evenings and parties, a new family living room linked to the large kitchen/dining area. The original cloakroom was directly off the large entrance hall under the stairs which the client disliked, so this was moved to the basement when the staircase was extended to provide the access to the new basement.
First floor was completely redesigned and changed, moving the master bedroom from one side of the house to the other, creating a new master suite with large bathroom and bay-windowed dressing room. A new lobby area was created which lead to the two children’s rooms with a feature light as this was a prominent view point from the large landing area on this floor, and finally a study room.
On the second floor the existing bedroom was remodelled and a new ensuite wet-room was created in an adjoining attic space once the structural alterations to forming a new floor and subsequent roof alterations were carried out.
A comprehensive FF&E package of loose furniture and custom designed built in furniture was installed, along with an AV system for the new cinema room and music integration for the Club Lounge and remaining floors also.
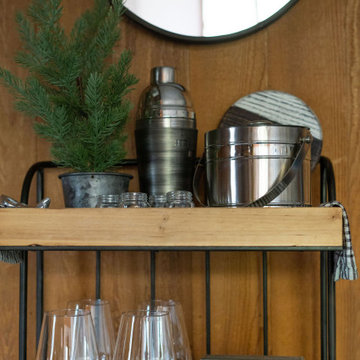
Mobile bar inside or out? Sun or snow, this petite bar travels wherever you go.
This is an example of a small modern single-wall bar cart in Other with an undermount sink, grey cabinets, quartzite benchtops, white splashback, porcelain splashback, porcelain floors, brown floor and brown benchtop.
This is an example of a small modern single-wall bar cart in Other with an undermount sink, grey cabinets, quartzite benchtops, white splashback, porcelain splashback, porcelain floors, brown floor and brown benchtop.
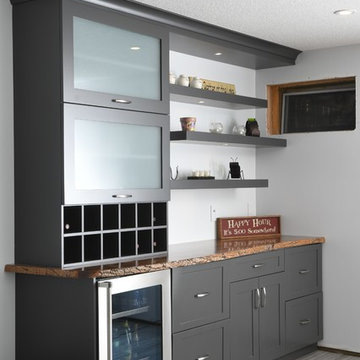
Dark Grey Painted Bar
Design ideas for a mid-sized modern single-wall bar cart in Other with shaker cabinets, grey cabinets, quartzite benchtops and orange benchtop.
Design ideas for a mid-sized modern single-wall bar cart in Other with shaker cabinets, grey cabinets, quartzite benchtops and orange benchtop.
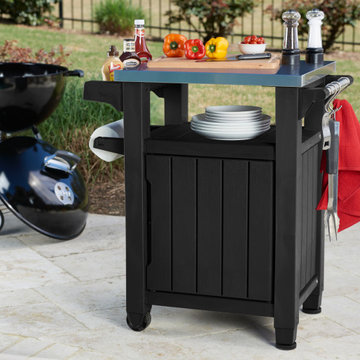
This plastic outdoor kitchen storage table combines two storage solutions in one, providing a stainless steel top for serving drinks or condiments and a cupboard for storing extra supplies. It works perfectly for a family barbecue or any friendly gatherings on the deck, giving you extra serving and storage space for plates, water bottles and more. With its smooth-gliding casters, you can load up the storage unit in the kitchen and roll it to the outdoor grill where you need it. This rolling kitchen cart comes in handy for both small and large outdoor patios and kitchen spaces.
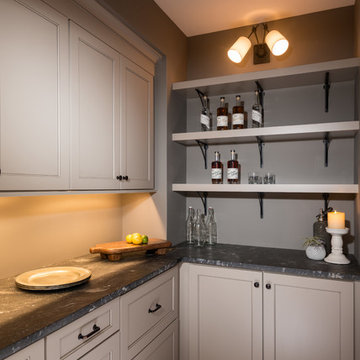
Randall Perry Photography, Leah Margolis Design
Mid-sized country l-shaped bar cart in New York with no sink, beaded inset cabinets, grey cabinets, soapstone benchtops, grey splashback, light hardwood floors, brown floor and black benchtop.
Mid-sized country l-shaped bar cart in New York with no sink, beaded inset cabinets, grey cabinets, soapstone benchtops, grey splashback, light hardwood floors, brown floor and black benchtop.
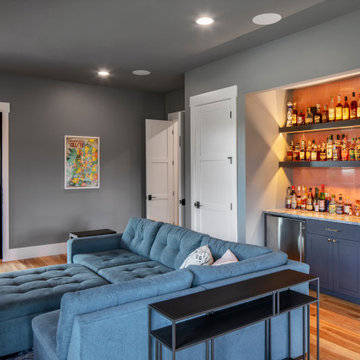
This is an example of a large country bar cart in Austin with no sink, shaker cabinets, grey cabinets, marble benchtops, pink splashback, ceramic splashback, medium hardwood floors, brown floor and grey benchtop.
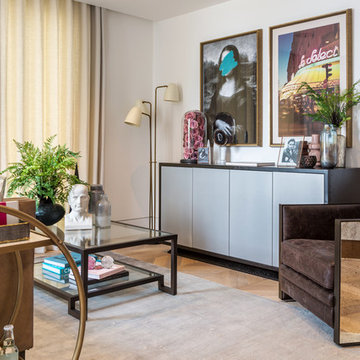
This very stylish bespoke chair with antique mirror sides perfectly complements the clean lined cabinet with Ebonised Oak frame by Julian Chichester, adding a twist of creativity to the design.
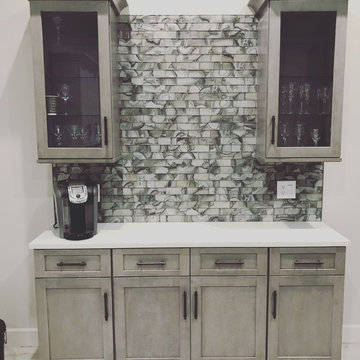
An inviting space for morning coffee, or afternoon spirits, this bar boasts light grey color with a dark glaze finish, lighted upper cabients with glass doors and and oyster backsplash.
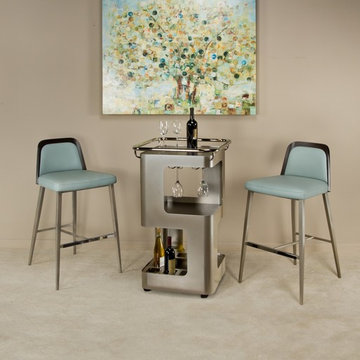
Design ideas for a mid-sized contemporary bar cart in Orange County with no sink, open cabinets, grey cabinets, solid surface benchtops, carpet and beige floor.
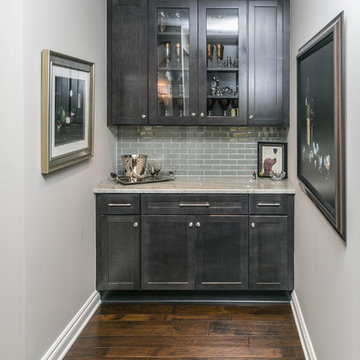
Check out a great use for this nook area...a home bar! You have ample storage for all your wine and wine paraphernalia
Inspiration for a mid-sized traditional single-wall bar cart in Detroit with recessed-panel cabinets, grey cabinets, granite benchtops, grey splashback, stone tile splashback and dark hardwood floors.
Inspiration for a mid-sized traditional single-wall bar cart in Detroit with recessed-panel cabinets, grey cabinets, granite benchtops, grey splashback, stone tile splashback and dark hardwood floors.
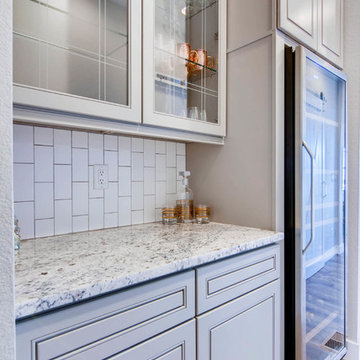
This track home was updated with beautiful features to offer the client a custom design. From knocked down walls, to a custom built-out fireplace, wood beams, framing, and a glamorous white kitchen with custom cabinetry. This home is now a modern custom space with a few rustic elements.
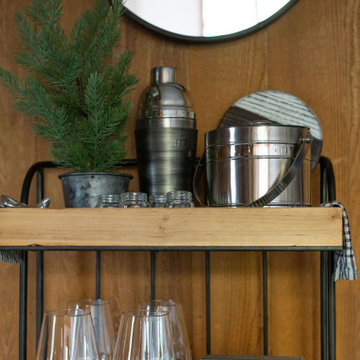
Portable bar for the deck, sofa while playing games or just stay in place. This little place has it all!
Photo of a mid-sized transitional single-wall bar cart in San Diego with raised-panel cabinets, grey cabinets, quartzite benchtops and brown benchtop.
Photo of a mid-sized transitional single-wall bar cart in San Diego with raised-panel cabinets, grey cabinets, quartzite benchtops and brown benchtop.
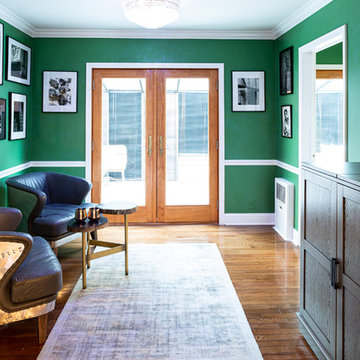
The perfect Green Room, and home bar for client to boast his photography
Mid-sized transitional single-wall bar cart in New York with flat-panel cabinets, grey cabinets, wood benchtops and grey benchtop.
Mid-sized transitional single-wall bar cart in New York with flat-panel cabinets, grey cabinets, wood benchtops and grey benchtop.
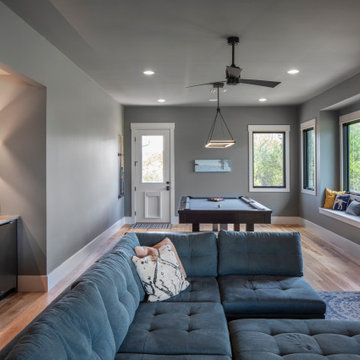
Photo of a large country bar cart in Austin with no sink, shaker cabinets, grey cabinets, marble benchtops, pink splashback, ceramic splashback, medium hardwood floors, brown floor and grey benchtop.
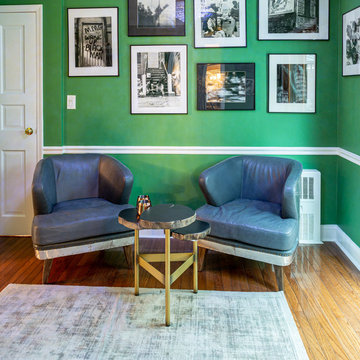
The perfect Green Room, and home bar for client to boast his photography
This is an example of a mid-sized transitional single-wall bar cart in New York with flat-panel cabinets, grey cabinets, wood benchtops and grey benchtop.
This is an example of a mid-sized transitional single-wall bar cart in New York with flat-panel cabinets, grey cabinets, wood benchtops and grey benchtop.
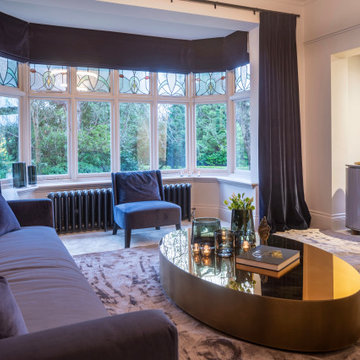
This existing three storey Victorian Villa was completely redesigned, altering the layout on every floor and adding a new basement under the house to provide a fourth floor.
After under-pinning and constructing the new basement level, a new cinema room, wine room, and cloakroom was created, extending the existing staircase so that a central stairwell now extended over the four floors.
On the ground floor, we refurbished the existing parquet flooring and created a ‘Club Lounge’ in one of the front bay window rooms for our clients to entertain and use for evenings and parties, a new family living room linked to the large kitchen/dining area. The original cloakroom was directly off the large entrance hall under the stairs which the client disliked, so this was moved to the basement when the staircase was extended to provide the access to the new basement.
First floor was completely redesigned and changed, moving the master bedroom from one side of the house to the other, creating a new master suite with large bathroom and bay-windowed dressing room. A new lobby area was created which lead to the two children’s rooms with a feature light as this was a prominent view point from the large landing area on this floor, and finally a study room.
On the second floor the existing bedroom was remodelled and a new ensuite wet-room was created in an adjoining attic space once the structural alterations to forming a new floor and subsequent roof alterations were carried out.
A comprehensive FF&E package of loose furniture and custom designed built in furniture was installed, along with an AV system for the new cinema room and music integration for the Club Lounge and remaining floors also.
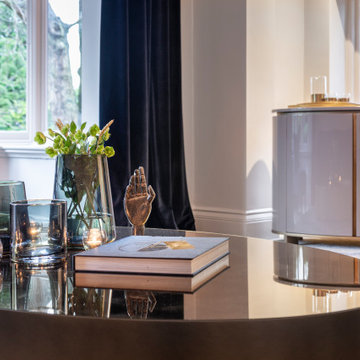
This existing three storey Victorian Villa was completely redesigned, altering the layout on every floor and adding a new basement under the house to provide a fourth floor.
After under-pinning and constructing the new basement level, a new cinema room, wine room, and cloakroom was created, extending the existing staircase so that a central stairwell now extended over the four floors.
On the ground floor, we refurbished the existing parquet flooring and created a ‘Club Lounge’ in one of the front bay window rooms for our clients to entertain and use for evenings and parties, a new family living room linked to the large kitchen/dining area. The original cloakroom was directly off the large entrance hall under the stairs which the client disliked, so this was moved to the basement when the staircase was extended to provide the access to the new basement.
First floor was completely redesigned and changed, moving the master bedroom from one side of the house to the other, creating a new master suite with large bathroom and bay-windowed dressing room. A new lobby area was created which lead to the two children’s rooms with a feature light as this was a prominent view point from the large landing area on this floor, and finally a study room.
On the second floor the existing bedroom was remodelled and a new ensuite wet-room was created in an adjoining attic space once the structural alterations to forming a new floor and subsequent roof alterations were carried out.
A comprehensive FF&E package of loose furniture and custom designed built in furniture was installed, along with an AV system for the new cinema room and music integration for the Club Lounge and remaining floors also.
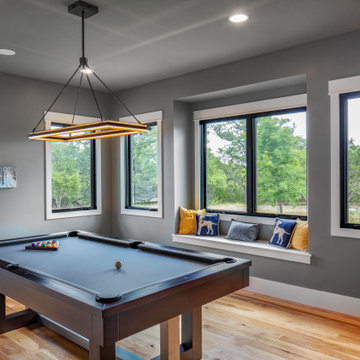
Large country bar cart in Austin with no sink, shaker cabinets, grey cabinets, marble benchtops, pink splashback, ceramic splashback, medium hardwood floors, brown floor and grey benchtop.
Bar Cart Design Ideas with Grey Cabinets
1