Bar Cart Design Ideas with White Cabinets
Refine by:
Budget
Sort by:Popular Today
1 - 20 of 36 photos

Our Seattle studio designed this stunning 5,000+ square foot Snohomish home to make it comfortable and fun for a wonderful family of six.
On the main level, our clients wanted a mudroom. So we removed an unused hall closet and converted the large full bathroom into a powder room. This allowed for a nice landing space off the garage entrance. We also decided to close off the formal dining room and convert it into a hidden butler's pantry. In the beautiful kitchen, we created a bright, airy, lively vibe with beautiful tones of blue, white, and wood. Elegant backsplash tiles, stunning lighting, and sleek countertops complete the lively atmosphere in this kitchen.
On the second level, we created stunning bedrooms for each member of the family. In the primary bedroom, we used neutral grasscloth wallpaper that adds texture, warmth, and a bit of sophistication to the space creating a relaxing retreat for the couple. We used rustic wood shiplap and deep navy tones to define the boys' rooms, while soft pinks, peaches, and purples were used to make a pretty, idyllic little girls' room.
In the basement, we added a large entertainment area with a show-stopping wet bar, a large plush sectional, and beautifully painted built-ins. We also managed to squeeze in an additional bedroom and a full bathroom to create the perfect retreat for overnight guests.
For the decor, we blended in some farmhouse elements to feel connected to the beautiful Snohomish landscape. We achieved this by using a muted earth-tone color palette, warm wood tones, and modern elements. The home is reminiscent of its spectacular views – tones of blue in the kitchen, primary bathroom, boys' rooms, and basement; eucalyptus green in the kids' flex space; and accents of browns and rust throughout.
---Project designed by interior design studio Kimberlee Marie Interiors. They serve the Seattle metro area including Seattle, Bellevue, Kirkland, Medina, Clyde Hill, and Hunts Point.
For more about Kimberlee Marie Interiors, see here: https://www.kimberleemarie.com/
To learn more about this project, see here:
https://www.kimberleemarie.com/modern-luxury-home-remodel-snohomish

extended floating brass with glass shelves
Small transitional single-wall bar cart in Dallas with shaker cabinets, white cabinets, quartzite benchtops, blue splashback, mirror splashback, dark hardwood floors, brown floor and blue benchtop.
Small transitional single-wall bar cart in Dallas with shaker cabinets, white cabinets, quartzite benchtops, blue splashback, mirror splashback, dark hardwood floors, brown floor and blue benchtop.
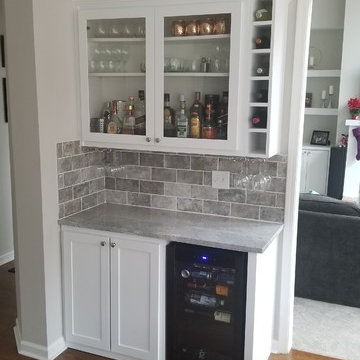
Photo of a small contemporary single-wall bar cart in Atlanta with shaker cabinets, white cabinets, marble benchtops, grey splashback, subway tile splashback, medium hardwood floors, brown floor and grey benchtop.
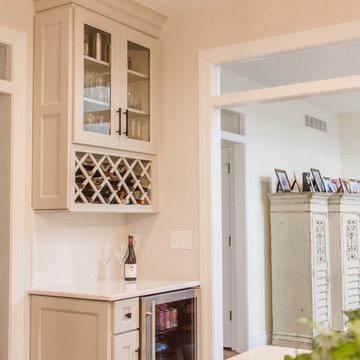
An small adult beverage area equipped with a beverage refrigerator and wine rack.
Photo of a small transitional single-wall bar cart in Cincinnati with shaker cabinets, white cabinets, granite benchtops, medium hardwood floors, brown floor and multi-coloured benchtop.
Photo of a small transitional single-wall bar cart in Cincinnati with shaker cabinets, white cabinets, granite benchtops, medium hardwood floors, brown floor and multi-coloured benchtop.
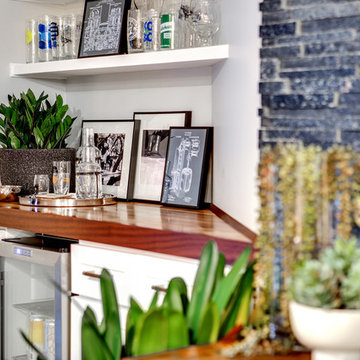
The custom built-in dry bar cabinetry and top make functional use of the awkward corner. The cabinetry provides enclosed storage for bar essentials while the fridge is a great place to store the client's craft beers. The custom floating shelves provide open storage to showcase our client's extensive beer and spirits glass collection acquired during his international travels. Unique, old world art finish the bar design creating both dimension and interest.
Photo: Virtual 360 NY
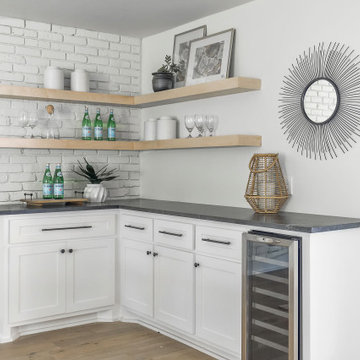
Inspiration for a contemporary l-shaped bar cart in Oklahoma City with shaker cabinets, white cabinets, soapstone benchtops, white splashback, brick splashback, light hardwood floors, beige floor and black benchtop.
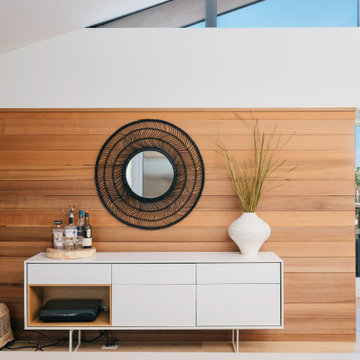
contemporary white storage highlights the cedar wall at the interior and provides space for a home bar and record player
This is an example of a small midcentury single-wall bar cart in Orange County with white cabinets, light hardwood floors and beige floor.
This is an example of a small midcentury single-wall bar cart in Orange County with white cabinets, light hardwood floors and beige floor.

Our Austin studio decided to go bold with this project by ensuring that each space had a unique identity in the Mid-Century Modern style bathroom, butler's pantry, and mudroom. We covered the bathroom walls and flooring with stylish beige and yellow tile that was cleverly installed to look like two different patterns. The mint cabinet and pink vanity reflect the mid-century color palette. The stylish knobs and fittings add an extra splash of fun to the bathroom.
The butler's pantry is located right behind the kitchen and serves multiple functions like storage, a study area, and a bar. We went with a moody blue color for the cabinets and included a raw wood open shelf to give depth and warmth to the space. We went with some gorgeous artistic tiles that create a bold, intriguing look in the space.
In the mudroom, we used siding materials to create a shiplap effect to create warmth and texture – a homage to the classic Mid-Century Modern design. We used the same blue from the butler's pantry to create a cohesive effect. The large mint cabinets add a lighter touch to the space.
---
Project designed by the Atomic Ranch featured modern designers at Breathe Design Studio. From their Austin design studio, they serve an eclectic and accomplished nationwide clientele including in Palm Springs, LA, and the San Francisco Bay Area.
For more about Breathe Design Studio, see here: https://www.breathedesignstudio.com/
To learn more about this project, see here: https://www.breathedesignstudio.com/atomic-ranch
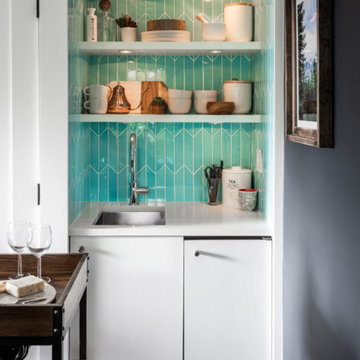
Photos by Andrew Giammarco Photography.
Design ideas for a small contemporary bar cart in Seattle with an undermount sink, flat-panel cabinets, white cabinets, solid surface benchtops, blue splashback, ceramic splashback, cork floors, brown floor and white benchtop.
Design ideas for a small contemporary bar cart in Seattle with an undermount sink, flat-panel cabinets, white cabinets, solid surface benchtops, blue splashback, ceramic splashback, cork floors, brown floor and white benchtop.

Interior Designers & Decorators
interior designer, interior, design, decorator, residential, commercial, staging, color consulting, product design, full service, custom home furnishing, space planning, full service design, furniture and finish selection, interior design consultation, functionality, award winning designers, conceptual design, kitchen and bathroom design, custom cabinetry design, interior elevations, interior renderings, hardware selections, lighting design, project management, design consultation, General Contractor/Home Builders/Design Build
general contractor, renovation, renovating, timber framing, new construction,
custom, home builders, luxury, unique, high end homes, project management, carpentry, design build firms, custom construction, luxury homes, green home builders, eco-friendly, ground up construction, architectural planning, custom decks, deck building, Kitchen & Bath/ Cabinets & Cabinetry
kitchen and bath remodelers, kitchen, bath, remodel, remodelers, renovation, kitchen and bath designers, renovation home center,custom cabinetry design custom home furnishing, modern countertops, cabinets, clean lines, contemporary kitchen, storage solutions, modern storage, gas stove, recessed lighting, stainless range, custom backsplash, glass backsplash, modern kitchen hardware, custom millwork, luxurious bathroom, luxury bathroom , miami beach construction , modern bathroom design, Conceptual Staging, color consultation, certified stager, interior, design, decorator, residential, commercial, staging, color consulting, product design, full service, custom home furnishing, space planning, full service design, furniture and finish selection, interior design consultation, functionality, award winning designers, conceptual design, kitchen and bathroom design, custom cabinetry design, interior elevations, interior renderings, hardware selections, lighting design, project management, design consultation
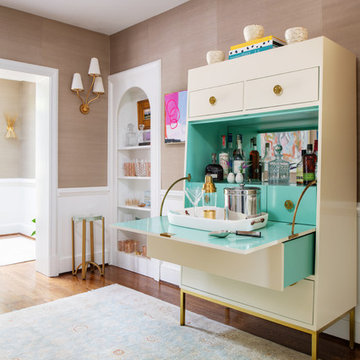
Ansel Olson Photography.
Anthropologie (bar cabinet)
Inspiration for a transitional single-wall bar cart in Richmond with flat-panel cabinets, white cabinets, green splashback, medium hardwood floors, brown floor and turquoise benchtop.
Inspiration for a transitional single-wall bar cart in Richmond with flat-panel cabinets, white cabinets, green splashback, medium hardwood floors, brown floor and turquoise benchtop.
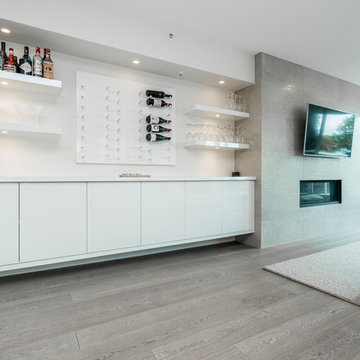
Beautiful Three Bedroom, Three Bathroom Downtown Vancouver Condo Renovation Project Featuring An Open Concept Living/Kitchen/Dining. Finishes Include Custom Cabinetry & Millwork, Porcelain Tile Surround Fireplace, Marble Tile In The Kitchen & Bathrooms, Beautiful Quartz Counter-tops, Hand Scraped Engineered Oak Hardwood Through Out, LED Lighting, and Fresh Custom Designer Paint Through Out.
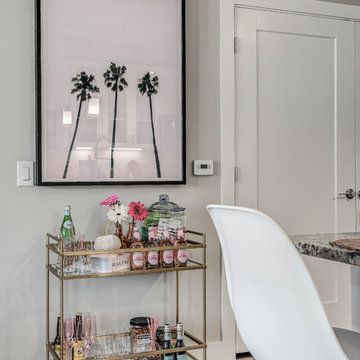
This is an example of a small transitional bar cart in Phoenix with shaker cabinets, white cabinets, granite benchtops, medium hardwood floors and brown floor.
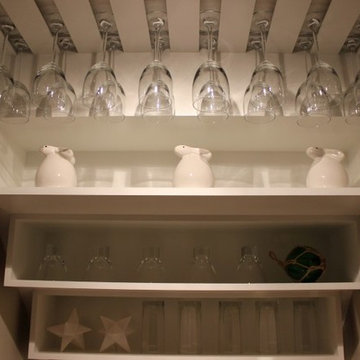
An unfinished basement got the glam treatment with a full home theater on sliding panel, cute bar under the stairs, fully kitted out servery and laundry room. An elegant palette of taupe and white with hand made counter tops complete the look. Light floors and custom work make this space a refined entertainment room.
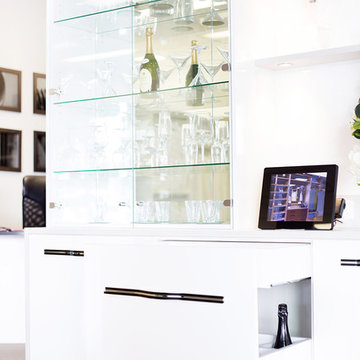
Chantelle Delves
Inspiration for a mid-sized contemporary single-wall bar cart in Perth with no sink, glass-front cabinets, white cabinets, solid surface benchtops, grey splashback, mirror splashback and carpet.
Inspiration for a mid-sized contemporary single-wall bar cart in Perth with no sink, glass-front cabinets, white cabinets, solid surface benchtops, grey splashback, mirror splashback and carpet.
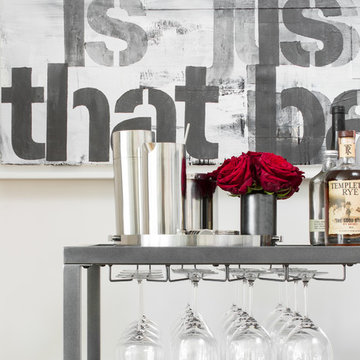
Photo: Sean Litchfield
Photo of a mid-sized contemporary single-wall bar cart in New York with flat-panel cabinets and white cabinets.
Photo of a mid-sized contemporary single-wall bar cart in New York with flat-panel cabinets and white cabinets.
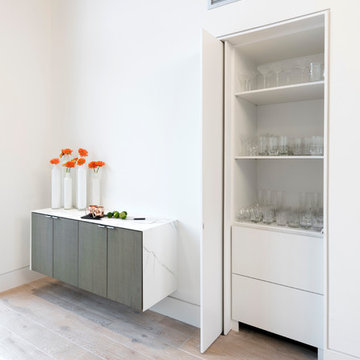
Photo by Wade Griffith
Inspiration for an expansive contemporary single-wall bar cart in Dallas with recessed-panel cabinets, white cabinets, marble benchtops and light hardwood floors.
Inspiration for an expansive contemporary single-wall bar cart in Dallas with recessed-panel cabinets, white cabinets, marble benchtops and light hardwood floors.
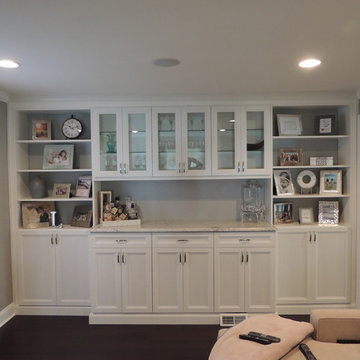
Custom wall bar entertainment center. Top glass cabinets hold bar ware and cabinets below hold the liquor bottles. Cabinets are textured white shaker style.
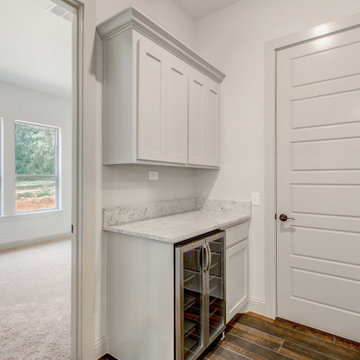
Inspiration for a transitional bar cart in Dallas with shaker cabinets, white cabinets, dark hardwood floors, brown floor, white benchtop and granite benchtops.
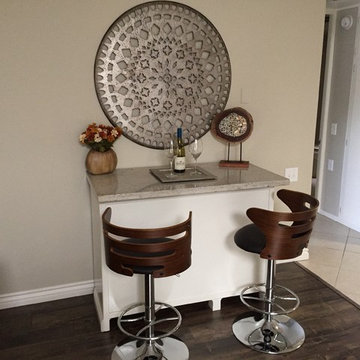
Added swivel bar stools to the bar for a fun and functional space off the kitchen. Great space to congregate and talk with family and friends.
Design ideas for a small transitional single-wall bar cart in Los Angeles with no sink, white cabinets, granite benchtops, dark hardwood floors and brown floor.
Design ideas for a small transitional single-wall bar cart in Los Angeles with no sink, white cabinets, granite benchtops, dark hardwood floors and brown floor.
Bar Cart Design Ideas with White Cabinets
1