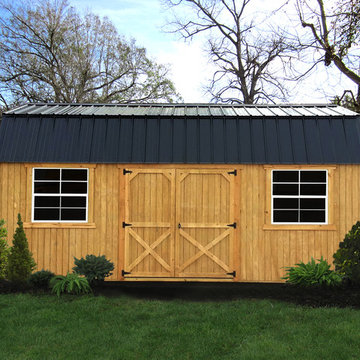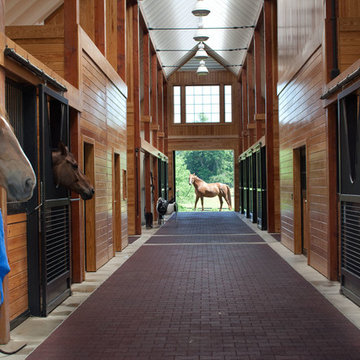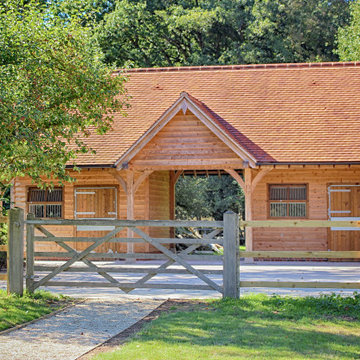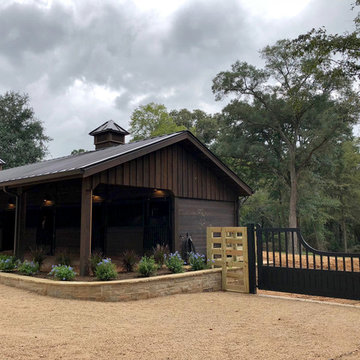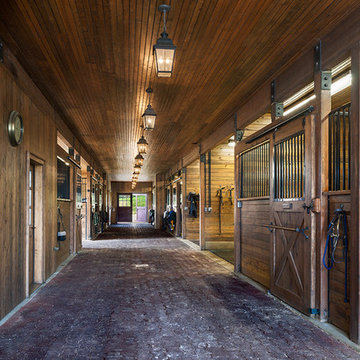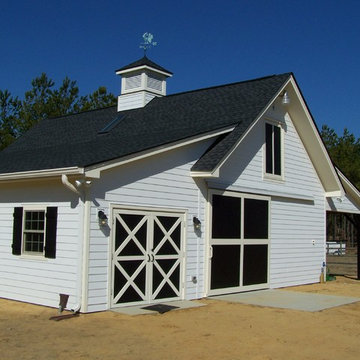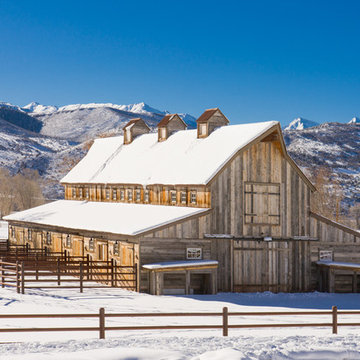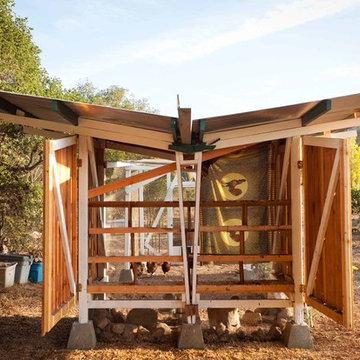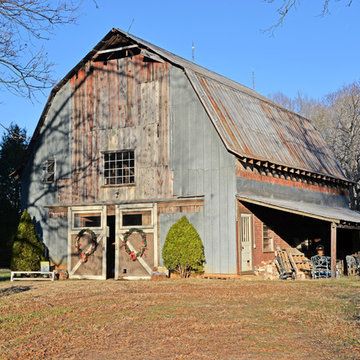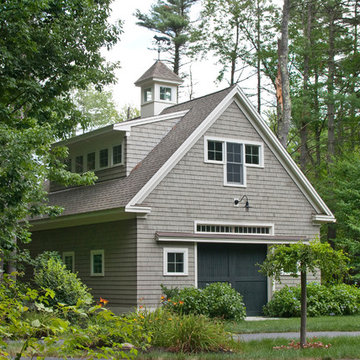Barn Design Ideas
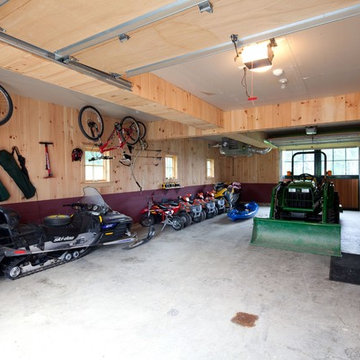
Yankee Barn Homes - the lower level of the Eaton Carriage House is used for storage.
This is an example of a large traditional barn in Manchester.
This is an example of a large traditional barn in Manchester.
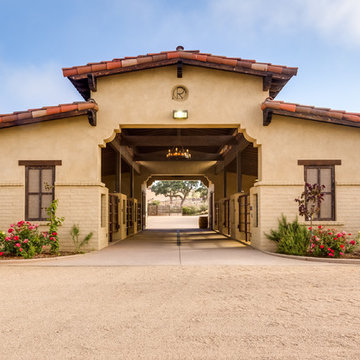
Cavan Hadley
This is an example of an expansive detached barn in Santa Barbara.
This is an example of an expansive detached barn in Santa Barbara.
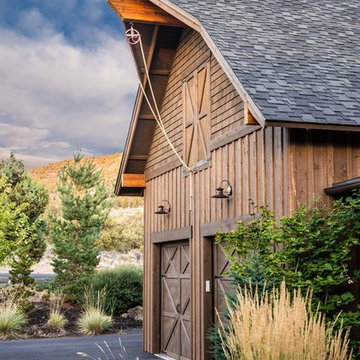
Chandler Photography
Design ideas for a large country detached barn in Other.
Design ideas for a large country detached barn in Other.
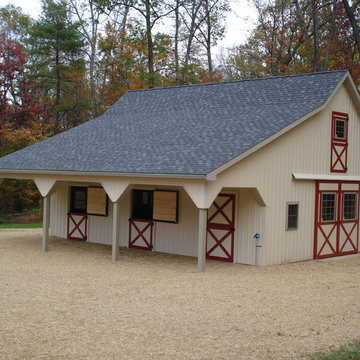
30’ x 36’ Belmont with 10' Lean-to shown with 9' Walls,
10/12 Pitch Roof, Shingle Roof, Metal Siding, Two Stalls, Dutch Doors, Split Slider Doors, and second floor for hay storage.
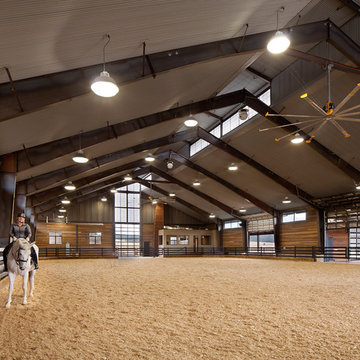
Riding arena.
This is an example of an expansive contemporary detached barn in Denver.
This is an example of an expansive contemporary detached barn in Denver.
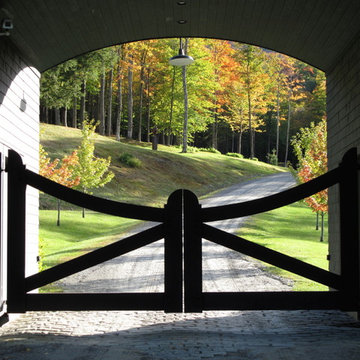
D. Beilman,
Private Stowe Alpine Family Retreat
Small arts and crafts detached barn in Boston.
Small arts and crafts detached barn in Boston.
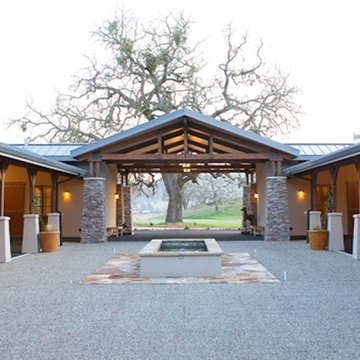
High quality Morgan Horse Stables
Expansive detached barn in San Luis Obispo.
Expansive detached barn in San Luis Obispo.
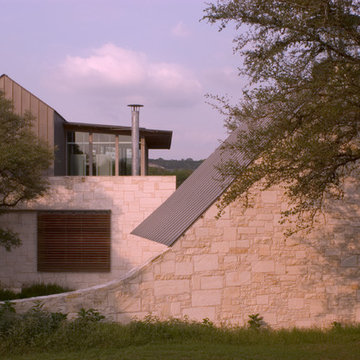
Hester + Hardaway Photographers 2006
Photo of a large contemporary detached barn in Austin.
Photo of a large contemporary detached barn in Austin.
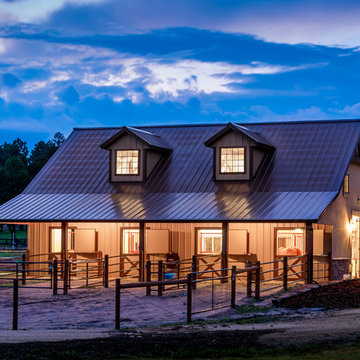
36' x 48' x 12' Horse Barn with (4) 12' x 12' horse stalls, tack room and wash bay. Roof pitch: 8/12
Exterior: metal roof, stucco and brick
Photo Credit: FarmKid Studios
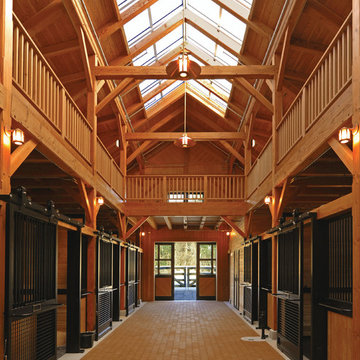
Photo by Marcus Gleysteen. With Blackburn Architects
Photo of a country barn in Boston.
Photo of a country barn in Boston.
Barn Design Ideas
6
