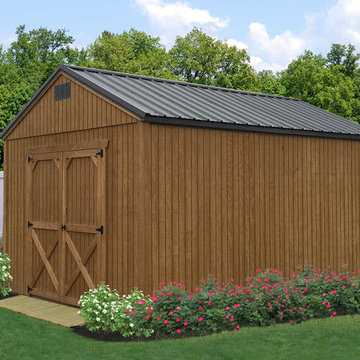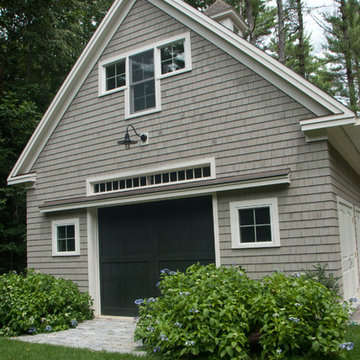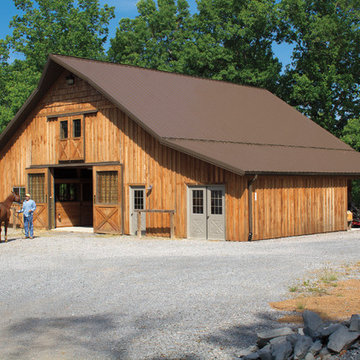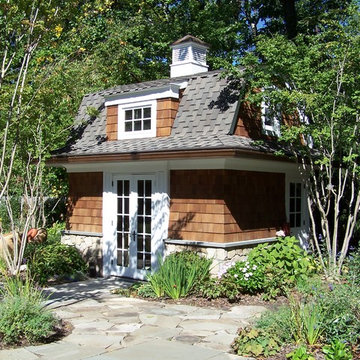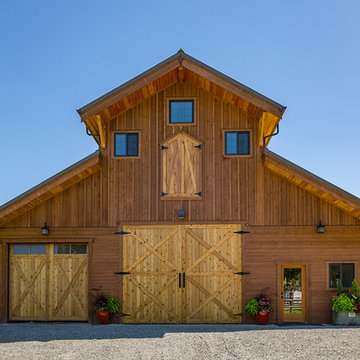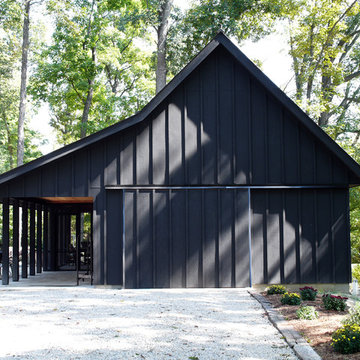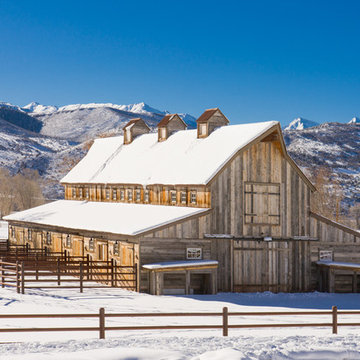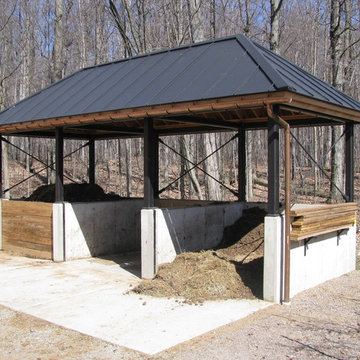Barn Design Ideas
Refine by:
Budget
Sort by:Popular Today
141 - 160 of 1,519 photos
Item 1 of 2
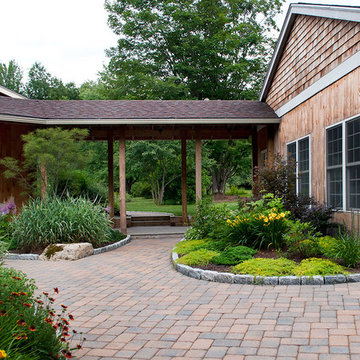
Owners of this country ranch home wanted to add a three bay carriage barn for vehicles and garden equipment. The challenge here was to provide a covered walkway between the structures that didn't cut off the view to the beautiful country garden meadow in back of the home. The solution we created was to separate the two structures, and frame the view with an open breezeway.
HAVEN design+building llc
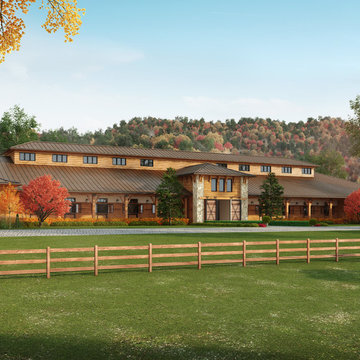
cg sketch
Inspiration for an expansive contemporary detached barn in Charlotte.
Inspiration for an expansive contemporary detached barn in Charlotte.
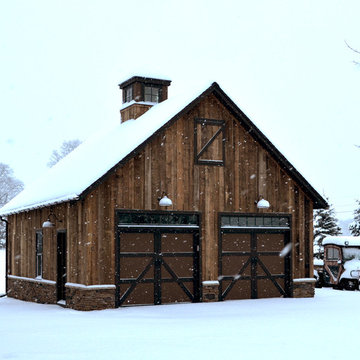
Two Car Garage with Storage loft above.
Photo of a large country detached barn in New York.
Photo of a large country detached barn in New York.
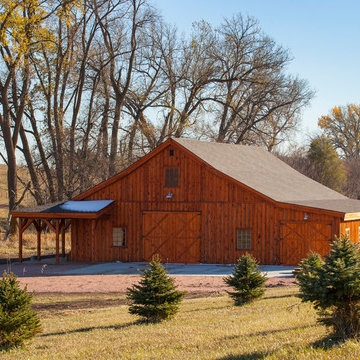
Sand Creek Post & Beam Traditional Wood Barns and Barn Homes
Learn more & request a free catalog: www.sandcreekpostandbeam.com
Country barn in Other.
Country barn in Other.
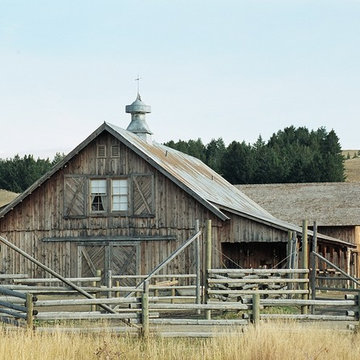
Faure Halvorsen Architects // Audrey Hall Photography
Inspiration for a country barn in Other.
Inspiration for a country barn in Other.
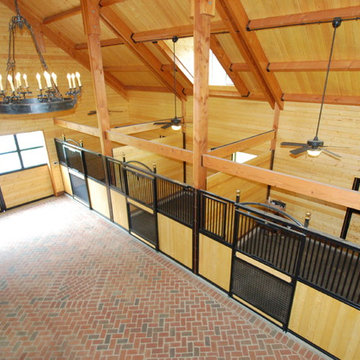
David C. Clark
Photo of an expansive traditional detached barn in Nashville.
Photo of an expansive traditional detached barn in Nashville.
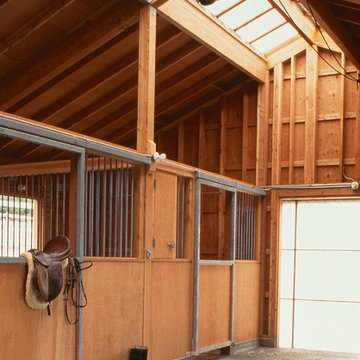
Mark Darley Photography
This is an example of a country barn in San Francisco.
This is an example of a country barn in San Francisco.
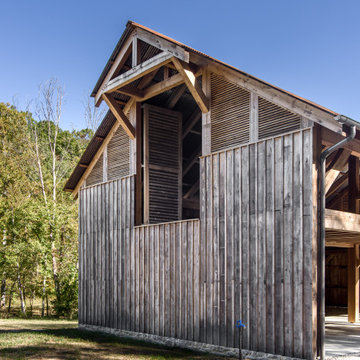
New heavy timber barn constructed of oak wood.
Photography: Studiobuell.com / Garett Buell
Large country detached barn in Nashville.
Large country detached barn in Nashville.
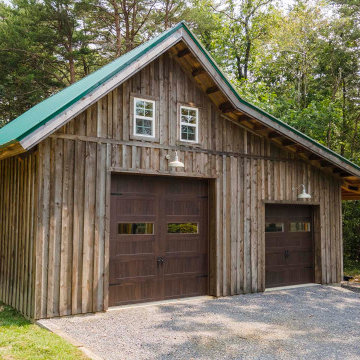
Post and beam gable workshop barn with two garage doors and open lean-to
Design ideas for a mid-sized country detached barn.
Design ideas for a mid-sized country detached barn.
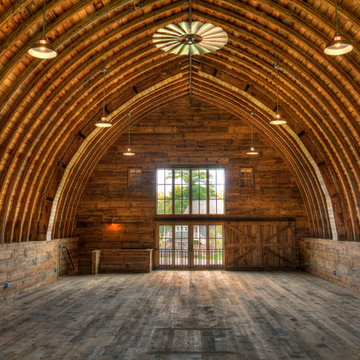
Design ideas for an expansive country detached barn in Minneapolis.
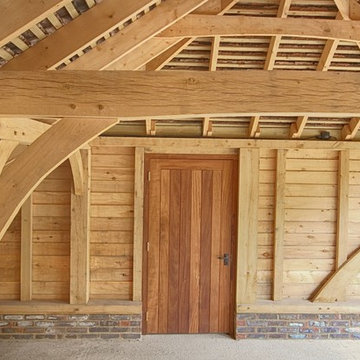
The Classic Barn Company crafted oak work featured inside this garden building. Garage and storage combined along with a workshop to one side.
Our award-winning designs come in various modular sizes, Contact us to request a brochure and see how we can build a beautiful outbuilding at your property
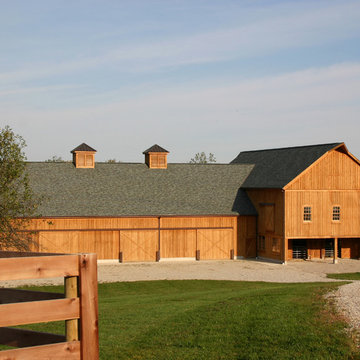
This barn is built down the hill from the "New Old Farmhouse" we designed.
Design ideas for a country barn in Columbus.
Design ideas for a country barn in Columbus.
Barn Design Ideas
8
