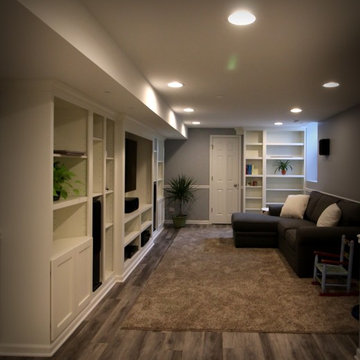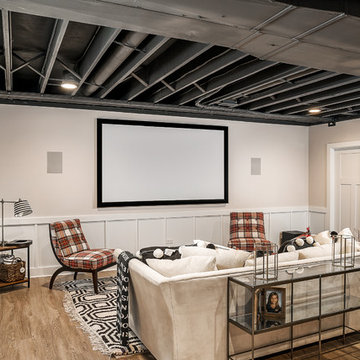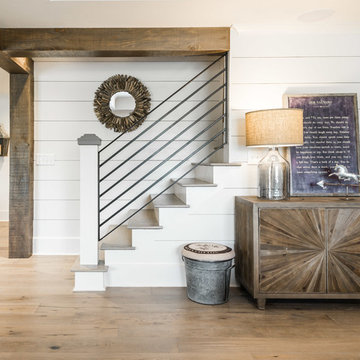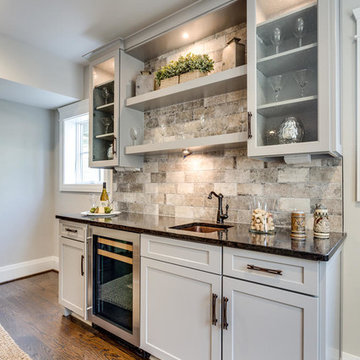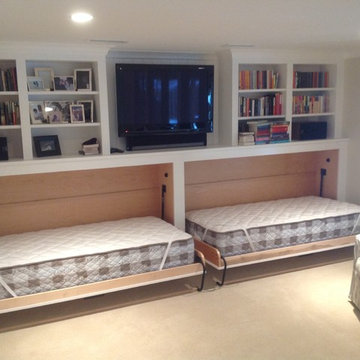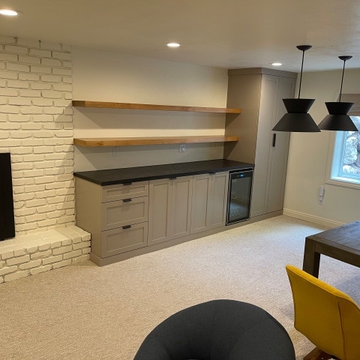Basement Design Ideas
Refine by:
Budget
Sort by:Popular Today
21 - 40 of 129,819 photos
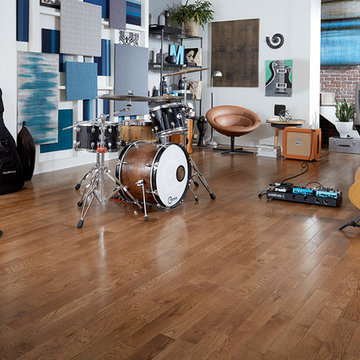
This is an example of an industrial basement in Raleigh with medium hardwood floors and brown floor.
Find the right local pro for your project
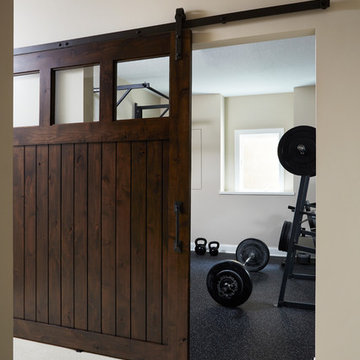
Alyssa Lee Photography
Photo of a mid-sized country look-out basement in Minneapolis with white walls, carpet, a standard fireplace, a tile fireplace surround and beige floor.
Photo of a mid-sized country look-out basement in Minneapolis with white walls, carpet, a standard fireplace, a tile fireplace surround and beige floor.
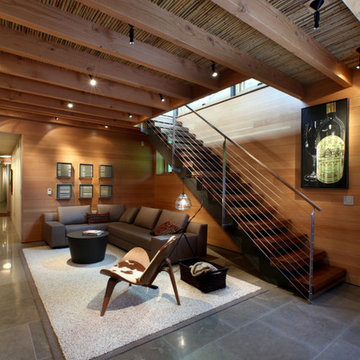
The lower level was designed with retreat in mind. A unique bamboo ceiling overhead gives this level a cozy feel.
Large contemporary walk-out basement in Grand Rapids with ceramic floors.
Large contemporary walk-out basement in Grand Rapids with ceramic floors.
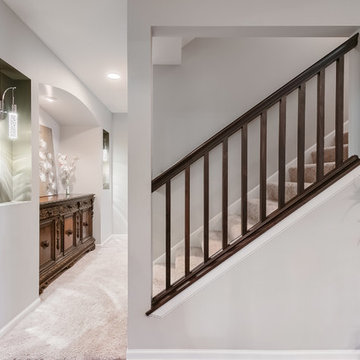
These Basement stairs feature a niche with hidden railing. ©Finished Basement Company
Design ideas for a large transitional walk-out basement in Minneapolis with grey walls, carpet, a corner fireplace, a tile fireplace surround and beige floor.
Design ideas for a large transitional walk-out basement in Minneapolis with grey walls, carpet, a corner fireplace, a tile fireplace surround and beige floor.
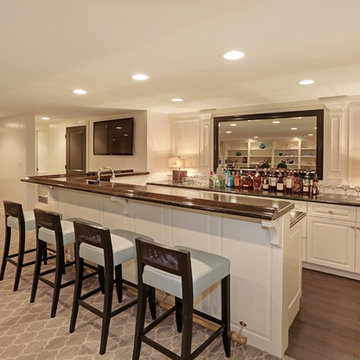
Basement bar with white paneling and a gold foot rail
This is an example of a large traditional fully buried basement in Chicago with white walls, carpet, no fireplace and brown floor.
This is an example of a large traditional fully buried basement in Chicago with white walls, carpet, no fireplace and brown floor.
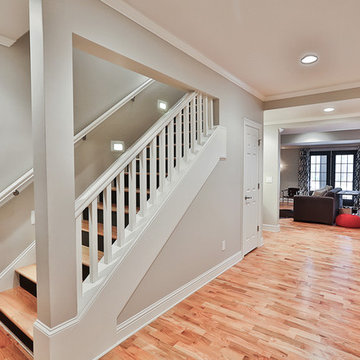
This basement family room is light and bright.
Inspiration for a mid-sized transitional walk-out basement in Atlanta with grey walls, light hardwood floors, no fireplace and beige floor.
Inspiration for a mid-sized transitional walk-out basement in Atlanta with grey walls, light hardwood floors, no fireplace and beige floor.
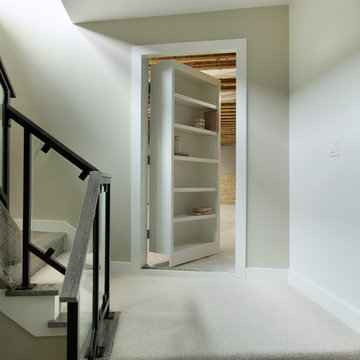
Contemporary home featuring concrete counter tops, bath vanities, and bathtub surrounds.
See more of our work at www.hardtopix.com
Photo by M-Buck Studio
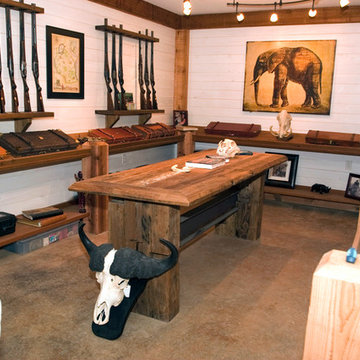
Table added for multiple uses. Made from reclaimed pine floor joist and beams. Table is held together by an 8 inch steel I-beam. Designed by Abbi Williams of Reddoor Design Studio.
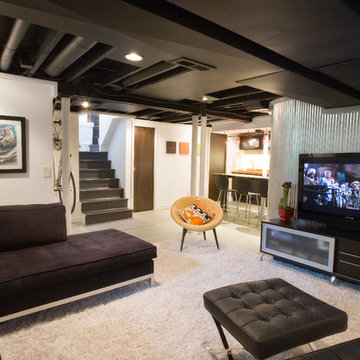
Basement Media Room
Inspiration for an industrial fully buried basement in Cincinnati with white walls and white floor.
Inspiration for an industrial fully buried basement in Cincinnati with white walls and white floor.
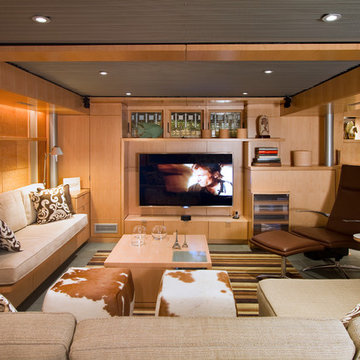
Home theater with wood paneling and Corrugated perforated metal ceiling, plus built-in banquette seating. next to TV wall
photo by Jeffrey Edward Tryon

Photo of a large traditional fully buried basement in Detroit with a home bar, grey walls, vinyl floors, a hanging fireplace, brown floor and exposed beam.
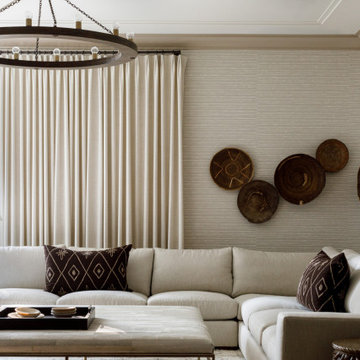
The clients’ appreciation for English country architecture, with elements of stone, stucco, brick and slate, became the basis of the design. The goal was to achieve an understated elegance with generous warmth. Lots of large windows, and exterior transitions to the terraced patios allow expansive views of the Golf Course.
View more of this home through #BBAEnglishGolfEstate on Instagram.

This basement remodel held special significance for an expectant young couple eager to adapt their home for a growing family. Facing the challenge of an open layout that lacked functionality, our team delivered a complete transformation.
The project's scope involved reframing the layout of the entire basement, installing plumbing for a new bathroom, modifying the stairs for code compliance, and adding an egress window to create a livable bedroom. The redesigned space now features a guest bedroom, a fully finished bathroom, a cozy living room, a practical laundry area, and private, separate office spaces. The primary objective was to create a harmonious, open flow while ensuring privacy—a vital aspect for the couple. The final result respects the original character of the house, while enhancing functionality for the evolving needs of the homeowners expanding family.
Basement Design Ideas
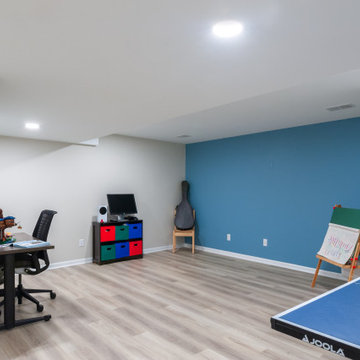
Our clients in Ann Arbor Hills were ready to turn their unfinished, yet highly used, basement into a space that they will love. Done with spending so much time exercising, playing, or just storing things in such a space, they were ready to elevate their love of home, including a love for their basement. The Rochman Design Build team converted this 1700 sq. ft. area into a beautiful and functional basement that includes a kitchenette for Fall Game Days, an exercise gym, and a wide open family and play space for growing teens and their friends.
2
