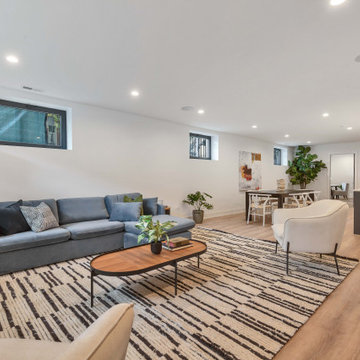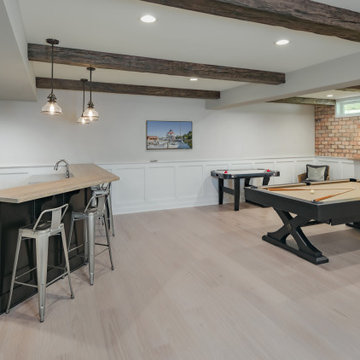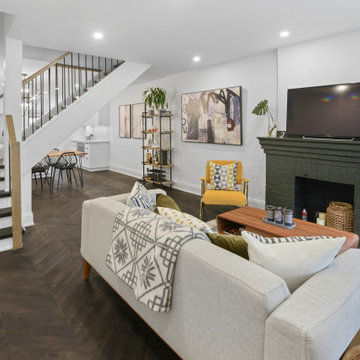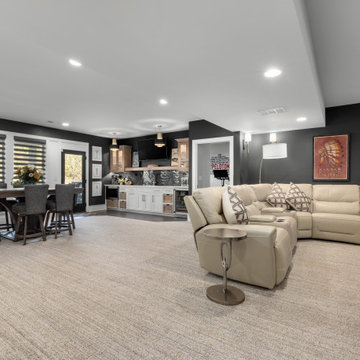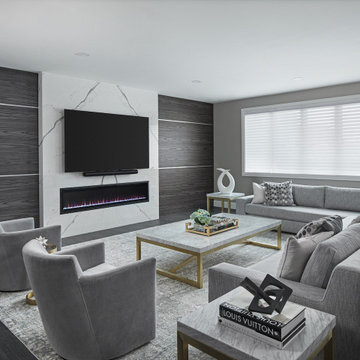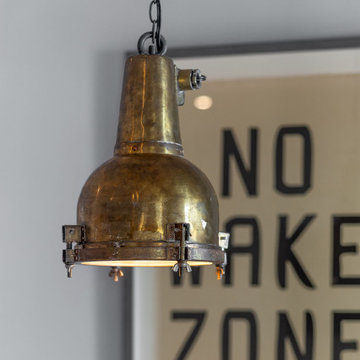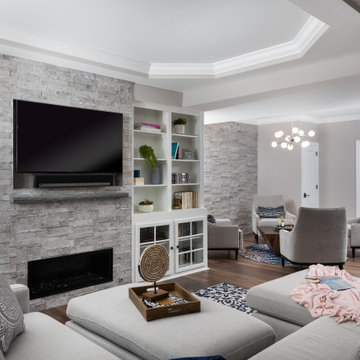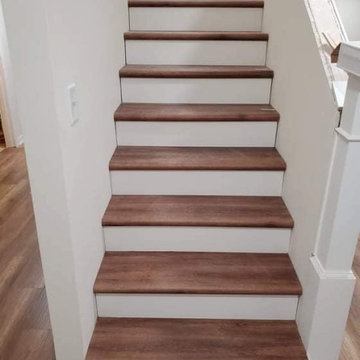Basement Design Ideas
Sort by:Popular Today
21 - 40 of 129,762 photos
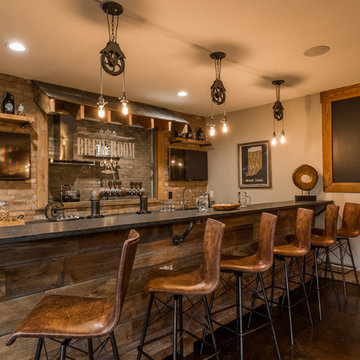
Design ideas for a mid-sized country fully buried basement in Indianapolis with beige walls, dark hardwood floors, no fireplace, brown floor and a home bar.
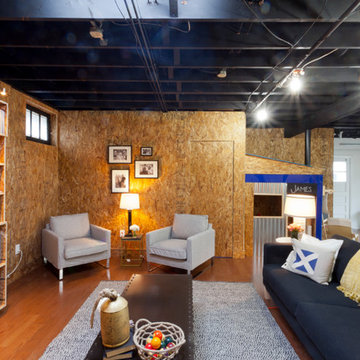
The new basement is the ultimate multi-functional space. A bar, foosball table, dartboard, and glass garage door with direct access to the back provide endless entertainment for guests; a cozy seating area with a whiteboard and pop-up television is perfect for Mike's work training sessions (or relaxing!); and a small playhouse and fun zone offer endless possibilities for the family's son, James.
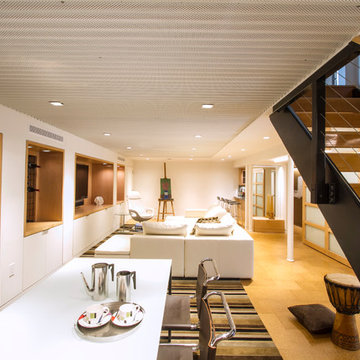
Lower Level family room with Acoustic ceiling and built in storage
Photo by:Jeffrey Edward Tryon
Design ideas for a mid-sized contemporary look-out basement in Philadelphia with white walls, carpet and yellow floor.
Design ideas for a mid-sized contemporary look-out basement in Philadelphia with white walls, carpet and yellow floor.
Find the right local pro for your project
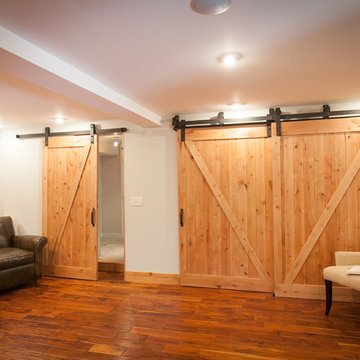
We added three barn doors to this converted garage. The smaller barn door is the access point to the rest of the house. The two, larger barn doors conceal the electrical box and water heater. We trimmed out the storage shelves using knotty alder too. This space is very functional and has a airy, open floor-plan. The hand-scrapped hardwood floors add another layer of color and texture to this space. Photo by Mark Bealer of Studio 66, LLC
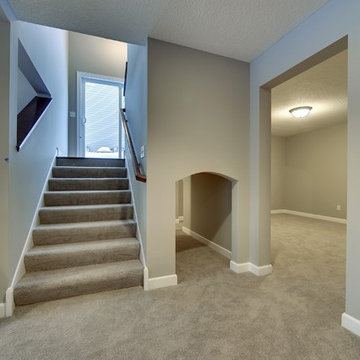
Exclusive House Plan 73343HS
3,616 sq. ft.
4 beds, 3.5 baths
4 aar garage
plus an optional finished lower level with bed, bath, family and game room, bar
Architectural Designs Exclusive House Plan 73343HS Link: http://bit.ly/73343hs
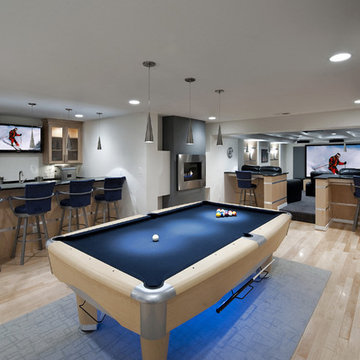
Photo of a contemporary fully buried basement in DC Metro with grey walls, light hardwood floors and beige floor.

This is an example of a large contemporary basement in Sydney with brown walls, concrete floors, grey floor, wood and wood walls.
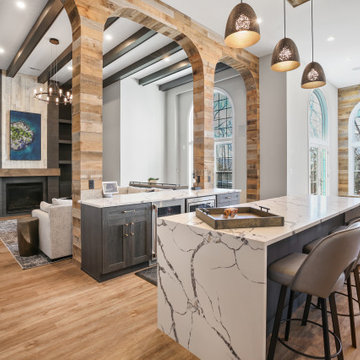
Complete remodel of this unique, two story 14 ft ceiling height basement. Create bar area, seating area and poker table area. Created arches and covered with reclaimed wood. Hidden door created in TV room. Added custom carpentry and weathered tile for accent. Created the perfect party space for everyone.

Our clients wanted a speakeasy vibe for their basement as they love to entertain. We achieved this look/feel with the dark moody paint color matched with the brick accent tile and beams. The clients have a big family, love to host and also have friends and family from out of town! The guest bedroom and bathroom was also a must for this space - they wanted their family and friends to have a beautiful and comforting stay with everything they would need! With the bathroom we did the shower with beautiful white subway tile. The fun LED mirror makes a statement with the custom vanity and fixtures that give it a pop. We installed the laundry machine and dryer in this space as well with some floating shelves. There is a booth seating and lounge area plus the seating at the bar area that gives this basement plenty of space to gather, eat, play games or cozy up! The home bar is great for any gathering and the added bedroom and bathroom make this the basement the perfect space!

Photography Credit: Jody Robinson, Photo Designs by Jody
This is an example of a transitional basement in Philadelphia with blue walls, medium hardwood floors and brown floor.
This is an example of a transitional basement in Philadelphia with blue walls, medium hardwood floors and brown floor.

Small scandinavian basement in DC Metro with white walls, limestone floors and grey floor.

Customers self-designed this space. Inspired to make the basement appear like a Speakeasy, they chose a mixture of black and white accented throughout, along with lighting and fixtures in certain rooms that truly make you feel like this basement should be kept a secret (in a great way)
Basement Design Ideas
2
