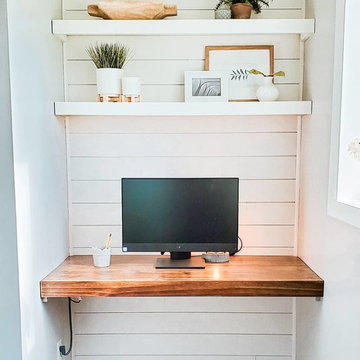Basement Design Ideas
Refine by:
Budget
Sort by:Popular Today
161 - 180 of 129,871 photos
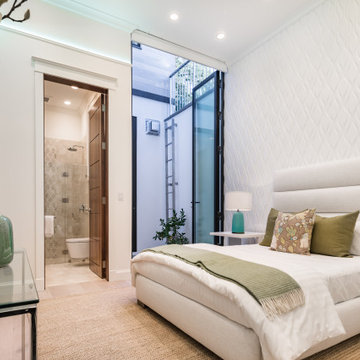
The ceiling height in the basement is 12 feet. The bedroom is flooded with natural light thanks to the massive floor to ceiling all glass french door, leading to a spacious below grade patio. The escape ladder and railing are all made from stainless steel.
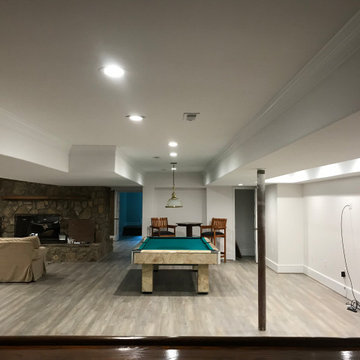
Inspiration for a large contemporary fully buried basement in Other with white walls, laminate floors, a standard fireplace, a stone fireplace surround and grey floor.
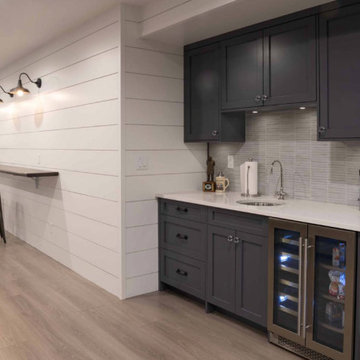
Mid-sized transitional look-out basement in New York with grey walls, laminate floors, no fireplace and brown floor.
Find the right local pro for your project
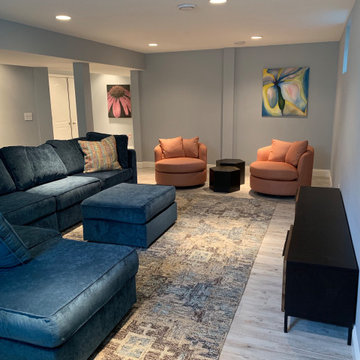
In this basement a full bath, kitchenette, media space and workout room were created giving the family a great area for both kids and adults to entertain.
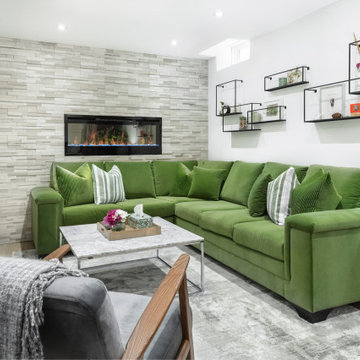
Design ideas for a mid-sized contemporary look-out basement in Toronto with white walls, light hardwood floors, a stone fireplace surround, beige floor and a ribbon fireplace.
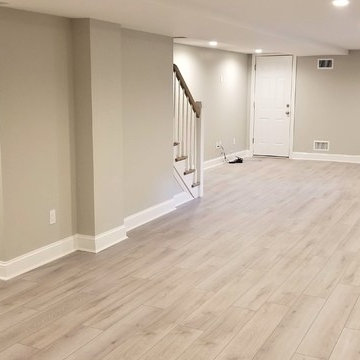
A newly converted basement we just finished. The clients chose Coretec 7" wide wood-look vinyl flooring. Coretec is a waterproof, interlocking PVC tile with a cork underlayment to keep out chills and noise.
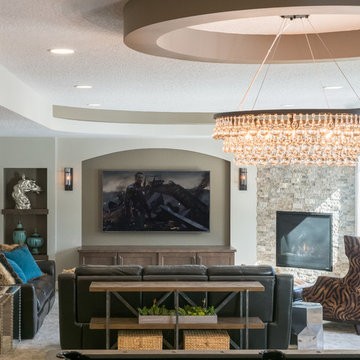
Inspiration for a mid-sized contemporary walk-out basement in Minneapolis with beige walls, a corner fireplace, a tile fireplace surround and brown floor.
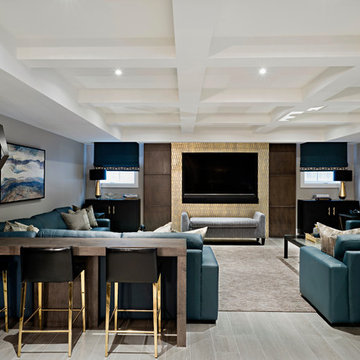
The basement is designed for the men of the house, utilizing a cooler colour palette and offer a masculine experience. It is completed with a bar, recreation room, and a large seating area.
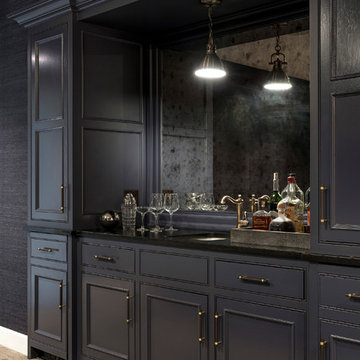
Design ideas for a mid-sized transitional fully buried basement in Minneapolis with blue walls, carpet and grey floor.
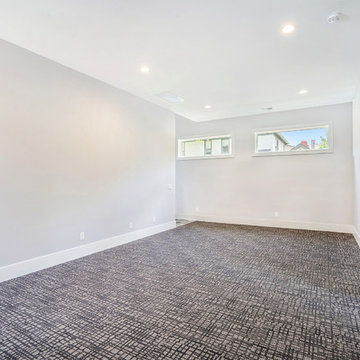
This family room and other bedrooms feature Dixie Carpet English Arbor, color Storm.
Design ideas for a mid-sized transitional walk-out basement in Grand Rapids with carpet and multi-coloured floor.
Design ideas for a mid-sized transitional walk-out basement in Grand Rapids with carpet and multi-coloured floor.
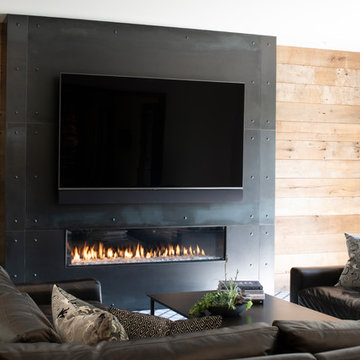
This is an example of a large country walk-out basement in Minneapolis with white walls, medium hardwood floors, a standard fireplace, a metal fireplace surround and brown floor.
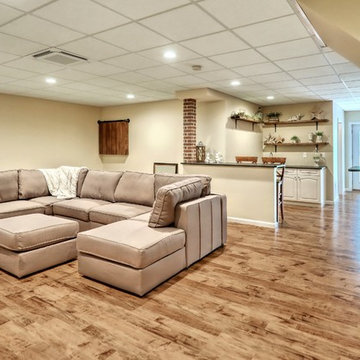
This is an example of a large industrial basement in Other with beige walls and laminate floors.
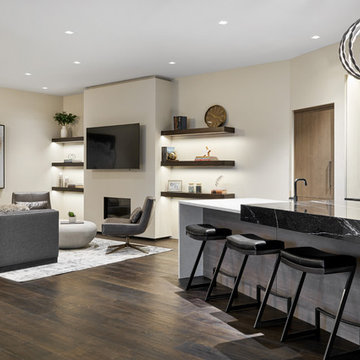
Dallas & Harris Photography
Design ideas for a large modern walk-out basement in Denver with a home bar, white walls, dark hardwood floors, a standard fireplace, a plaster fireplace surround and brown floor.
Design ideas for a large modern walk-out basement in Denver with a home bar, white walls, dark hardwood floors, a standard fireplace, a plaster fireplace surround and brown floor.
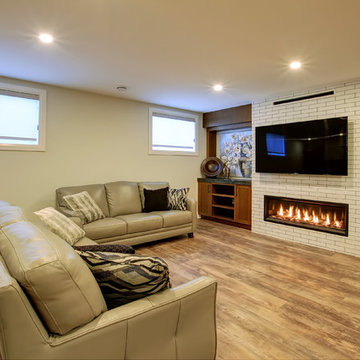
Cozy basement entertainment space with floor-to-ceiling linear fireplace and tailor-made bar
Photo of a mid-sized transitional look-out basement in Toronto with white walls, a ribbon fireplace and a brick fireplace surround.
Photo of a mid-sized transitional look-out basement in Toronto with white walls, a ribbon fireplace and a brick fireplace surround.
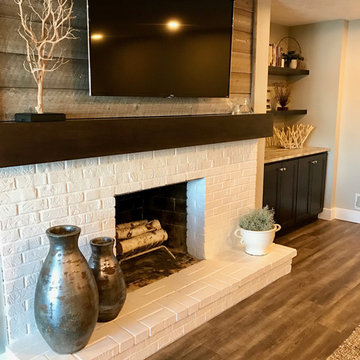
This is an example of a mid-sized transitional look-out basement in Grand Rapids with beige walls, vinyl floors, a standard fireplace, a brick fireplace surround and grey floor.
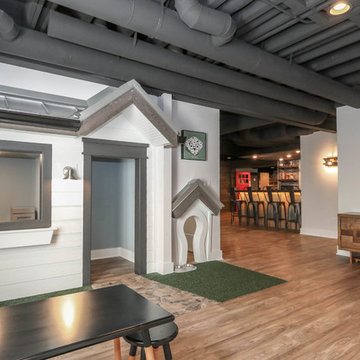
This photo was taken at DJK Custom Homes new Parker IV Eco-Smart model home in Stewart Ridge of Plainfield, Illinois.
Inspiration for a large country fully buried basement in Chicago with white walls, ceramic floors and brown floor.
Inspiration for a large country fully buried basement in Chicago with white walls, ceramic floors and brown floor.
Basement Design Ideas
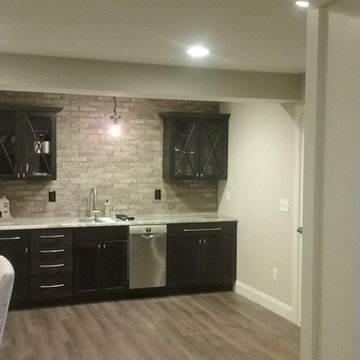
Large transitional fully buried basement in Columbus with beige walls, vinyl floors and brown floor.
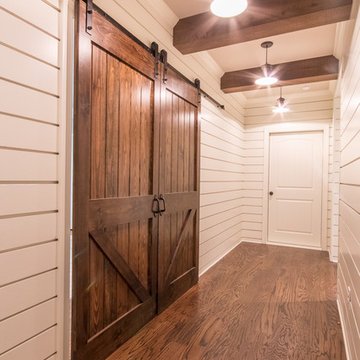
Small country look-out basement in Atlanta with white walls, dark hardwood floors, no fireplace and brown floor.
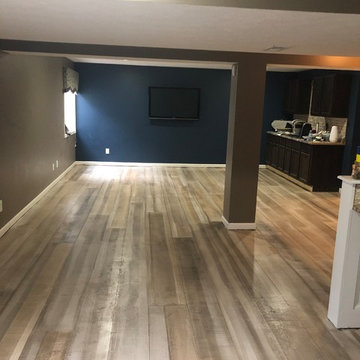
Basement floor remodel using waterproof concrete wood flooring
This is an example of a country basement in Indianapolis.
This is an example of a country basement in Indianapolis.
9



