All Fireplaces Basement Design Ideas
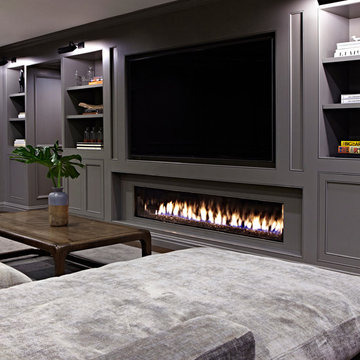
Interior Design, Interior Architecture, Construction Administration, Custom Millwork & Furniture Design by Chango & Co.
Photography by Jacob Snavely
Inspiration for an expansive transitional fully buried basement in New York with grey walls, dark hardwood floors and a ribbon fireplace.
Inspiration for an expansive transitional fully buried basement in New York with grey walls, dark hardwood floors and a ribbon fireplace.

This LVP driftwood-inspired design balances overcast grey hues with subtle taupes. A smooth, calming style with a neutral undertone that works with all types of decor.The Modin Rigid luxury vinyl plank flooring collection is the new standard in resilient flooring. Modin Rigid offers true embossed-in-register texture, creating a surface that is convincing to the eye and to the touch; a low sheen level to ensure a natural look that wears well over time; four-sided enhanced bevels to more accurately emulate the look of real wood floors; wider and longer waterproof planks; an industry-leading wear layer; and a pre-attached underlayment.
The Modin Rigid luxury vinyl plank flooring collection is the new standard in resilient flooring. Modin Rigid offers true embossed-in-register texture, creating a surface that is convincing to the eye and to the touch; a low sheen level to ensure a natural look that wears well over time; four-sided enhanced bevels to more accurately emulate the look of real wood floors; wider and longer waterproof planks; an industry-leading wear layer; and a pre-attached underlayment.
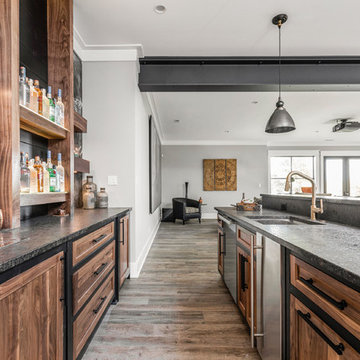
The Home Aesthetic
Expansive country walk-out basement in Indianapolis with grey walls, vinyl floors, a standard fireplace, a tile fireplace surround and multi-coloured floor.
Expansive country walk-out basement in Indianapolis with grey walls, vinyl floors, a standard fireplace, a tile fireplace surround and multi-coloured floor.

Customers self-designed this space. Inspired to make the basement appear like a Speakeasy, they chose a mixture of black and white accented throughout, along with lighting and fixtures in certain rooms that truly make you feel like this basement should be kept a secret (in a great way)

A blank slate and open minds are a perfect recipe for creative design ideas. The homeowner's brother is a custom cabinet maker who brought our ideas to life and then Landmark Remodeling installed them and facilitated the rest of our vision. We had a lot of wants and wishes, and were to successfully do them all, including a gym, fireplace, hidden kid's room, hobby closet, and designer touches.
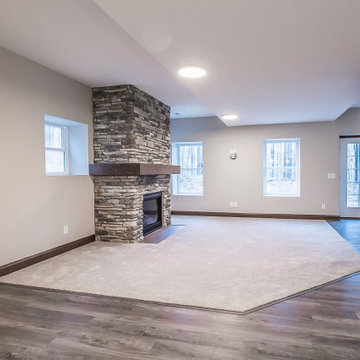
Retreat to a basement space with a fireplace, large windows and a separate entrance.
.
.
.
#payneandpayne #homebuilder #homedesign #custombuild
#luxuryhome #recessedlighting #basementdesign #basementwindow
#ohiohomebuilders #painesville #ohiocustomhomes #buildersofinsta #clevelandbuilders #AtHomeCLE .
.?@paulceroky

Inspiration for a large modern walk-out basement in St Louis with white walls, vinyl floors, a ribbon fireplace, a wood fireplace surround and brown floor.
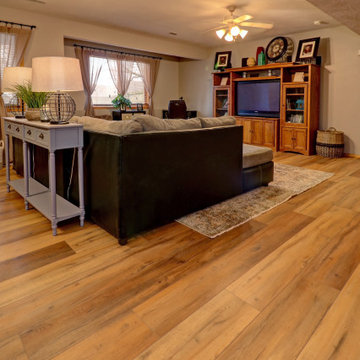
Mid-sized traditional basement in Other with grey walls, a standard fireplace and a stone fireplace surround.
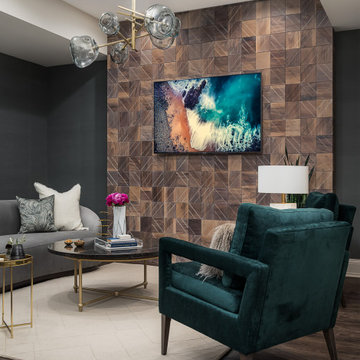
Basement Remodel with multiple areas for work, play and relaxation.
Photo of a large transitional fully buried basement in Chicago with grey walls, vinyl floors, a standard fireplace, a stone fireplace surround and brown floor.
Photo of a large transitional fully buried basement in Chicago with grey walls, vinyl floors, a standard fireplace, a stone fireplace surround and brown floor.
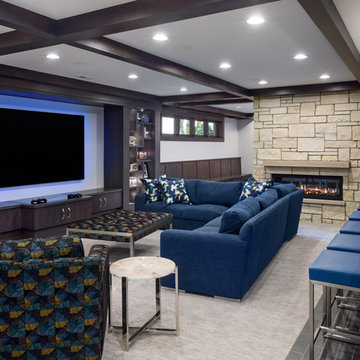
Contemporary look-out basement in Omaha with white walls, carpet, a stone fireplace surround, a ribbon fireplace and beige floor.
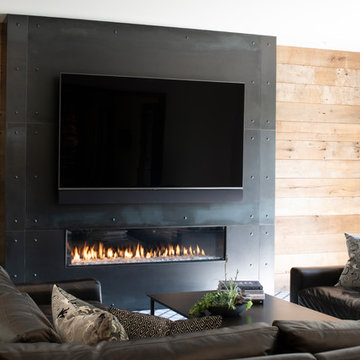
This is an example of a large country walk-out basement in Minneapolis with white walls, medium hardwood floors, a standard fireplace, a metal fireplace surround and brown floor.
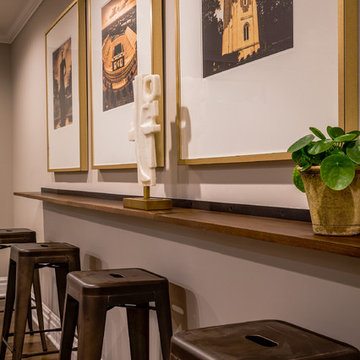
David Frechette
This is an example of a transitional fully buried basement in Detroit with grey walls, vinyl floors, a two-sided fireplace, a wood fireplace surround and brown floor.
This is an example of a transitional fully buried basement in Detroit with grey walls, vinyl floors, a two-sided fireplace, a wood fireplace surround and brown floor.
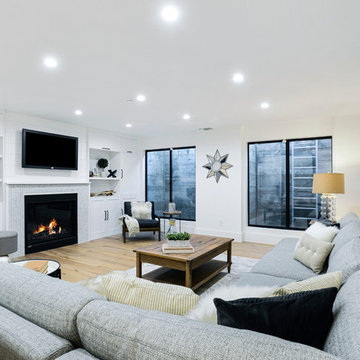
The basement in this home is designed to be the most family oriented of spaces,.Whether it's watching movies, playing video games, or just hanging out. two concrete lightwells add natural light - this isn't your average mid west basement!
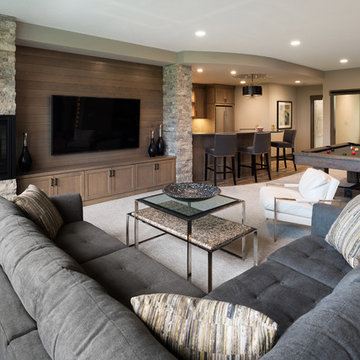
Spacecrafting Photography
Inspiration for a mid-sized transitional look-out basement in Minneapolis with grey walls, carpet, a corner fireplace, a stone fireplace surround and beige floor.
Inspiration for a mid-sized transitional look-out basement in Minneapolis with grey walls, carpet, a corner fireplace, a stone fireplace surround and beige floor.
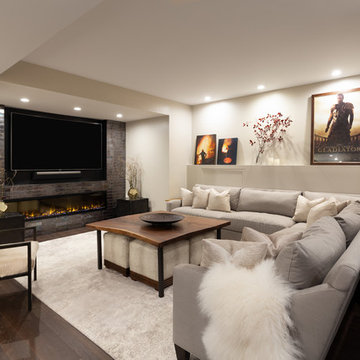
Large transitional fully buried basement in Other with multi-coloured walls, dark hardwood floors, brown floor, a tile fireplace surround and a ribbon fireplace.
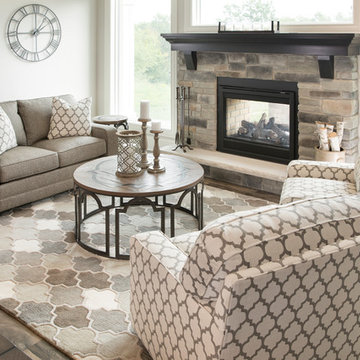
Designer: Aaron Keller | Photographer: Sarah Utech
Photo of a large transitional walk-out basement in Milwaukee with beige walls, medium hardwood floors, a two-sided fireplace, a stone fireplace surround and brown floor.
Photo of a large transitional walk-out basement in Milwaukee with beige walls, medium hardwood floors, a two-sided fireplace, a stone fireplace surround and brown floor.
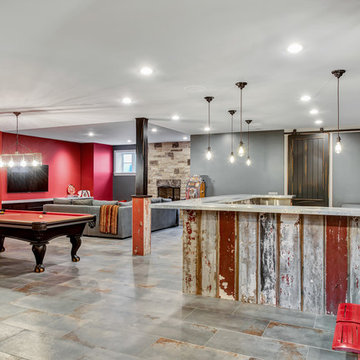
Rustic basement with red accent decor
Photo of a large traditional look-out basement in Chicago with red walls, ceramic floors, a standard fireplace, a stone fireplace surround and grey floor.
Photo of a large traditional look-out basement in Chicago with red walls, ceramic floors, a standard fireplace, a stone fireplace surround and grey floor.
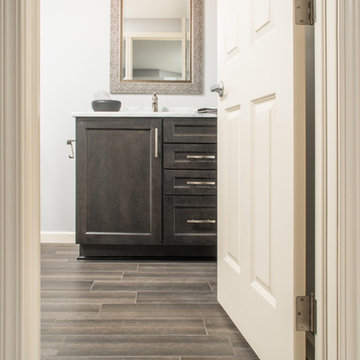
Thomas Grady Photography
Design ideas for an expansive contemporary walk-out basement in Omaha with grey walls, carpet, a standard fireplace, a tile fireplace surround and beige floor.
Design ideas for an expansive contemporary walk-out basement in Omaha with grey walls, carpet, a standard fireplace, a tile fireplace surround and beige floor.
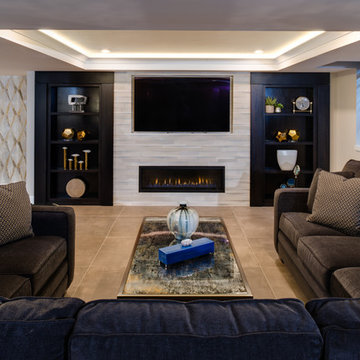
Phoenix Photographic
Photo of a mid-sized contemporary look-out basement in Detroit with beige walls, porcelain floors, a ribbon fireplace, a stone fireplace surround and beige floor.
Photo of a mid-sized contemporary look-out basement in Detroit with beige walls, porcelain floors, a ribbon fireplace, a stone fireplace surround and beige floor.
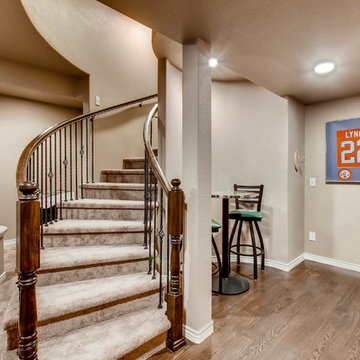
This custom designed basement features a rock wall, custom wet bar and ample entertainment space. The coffered ceiling provides a luxury feel with the wood accents offering a more rustic look.
All Fireplaces Basement Design Ideas
1