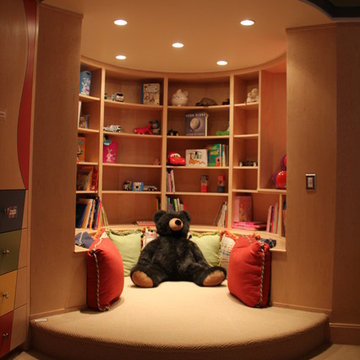Basement Design Ideas
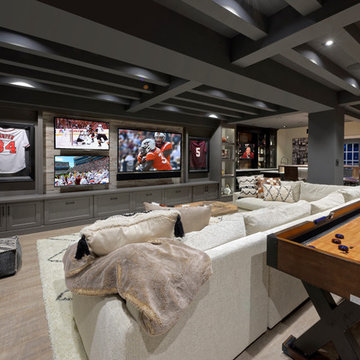
Photographer: Bob Narod
This is an example of a large transitional look-out basement in DC Metro with brown floor, laminate floors and multi-coloured walls.
This is an example of a large transitional look-out basement in DC Metro with brown floor, laminate floors and multi-coloured walls.
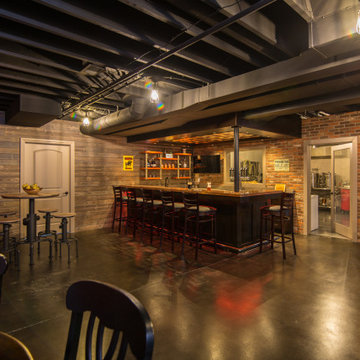
In this project, Rochman Design Build converted an unfinished basement of a new Ann Arbor home into a stunning home pub and entertaining area, with commercial grade space for the owners' craft brewing passion. The feel is that of a speakeasy as a dark and hidden gem found in prohibition time. The materials include charcoal stained concrete floor, an arched wall veneered with red brick, and an exposed ceiling structure painted black. Bright copper is used as the sparkling gem with a pressed-tin-type ceiling over the bar area, which seats 10, copper bar top and concrete counters. Old style light fixtures with bare Edison bulbs, well placed LED accent lights under the bar top, thick shelves, steel supports and copper rivet connections accent the feel of the 6 active taps old-style pub. Meanwhile, the brewing room is splendidly modern with large scale brewing equipment, commercial ventilation hood, wash down facilities and specialty equipment. A large window allows a full view into the brewing room from the pub sitting area. In addition, the space is large enough to feel cozy enough for 4 around a high-top table or entertain a large gathering of 50. The basement remodel also includes a wine cellar, a guest bathroom and a room that can be used either as guest room or game room, and a storage area.
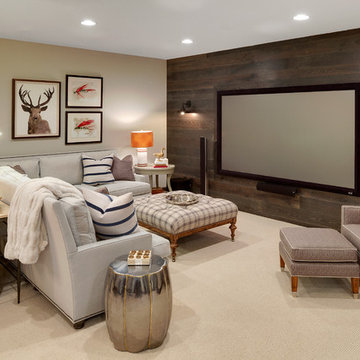
Spacecrafting
This is an example of a large country fully buried basement in Minneapolis with beige walls and carpet.
This is an example of a large country fully buried basement in Minneapolis with beige walls and carpet.
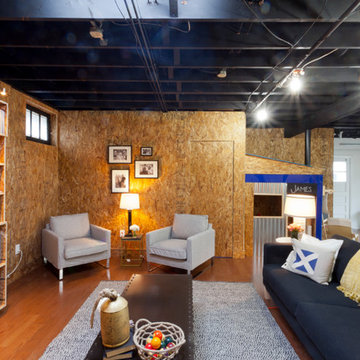
The new basement is the ultimate multi-functional space. A bar, foosball table, dartboard, and glass garage door with direct access to the back provide endless entertainment for guests; a cozy seating area with a whiteboard and pop-up television is perfect for Mike's work training sessions (or relaxing!); and a small playhouse and fun zone offer endless possibilities for the family's son, James.

Photography Credit: Jody Robinson, Photo Designs by Jody
This is an example of a transitional basement in Philadelphia with blue walls, medium hardwood floors and brown floor.
This is an example of a transitional basement in Philadelphia with blue walls, medium hardwood floors and brown floor.
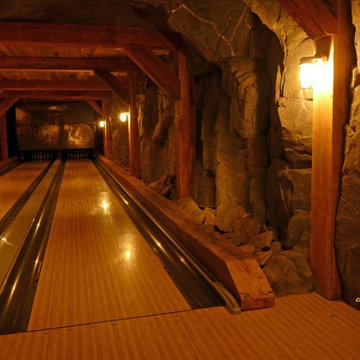
Reclaimed DesignWorks provided the reclaimed beams and ceiling board for this in-home bowling alley.
Eclectic basement in Denver.
Eclectic basement in Denver.

This is an example of a mid-sized industrial fully buried basement in Philadelphia with white walls, laminate floors, a standard fireplace, a wood fireplace surround, brown floor and exposed beam.
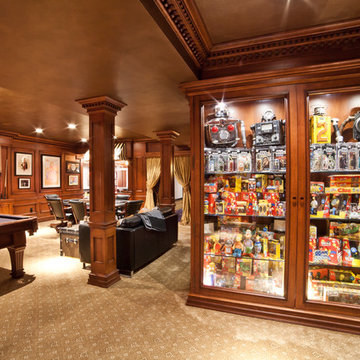
This is an example of a large traditional fully buried basement in New York with brown walls, carpet and no fireplace.
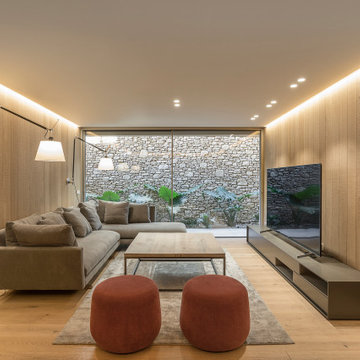
La vivienda dispone de una zona de estar adicional en la planta sótano.
Fotografía: Jordi Anguera.
Inspiration for a mediterranean basement in Other.
Inspiration for a mediterranean basement in Other.
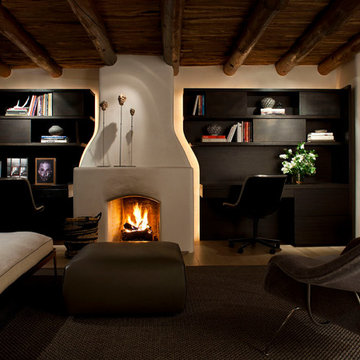
Photo of a mid-sized mediterranean fully buried basement in Albuquerque with beige walls, a standard fireplace and a plaster fireplace surround.
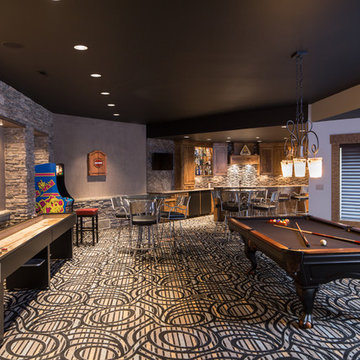
This is an example of a contemporary walk-out basement in Cleveland with carpet, no fireplace, grey walls and multi-coloured floor.
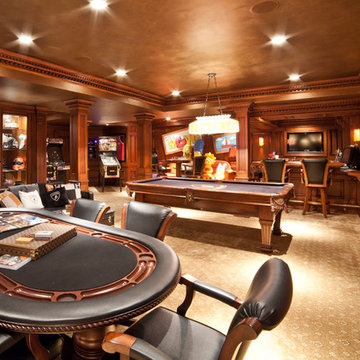
Inspiration for a large traditional fully buried basement in New York with brown walls, carpet, no fireplace and a game room.
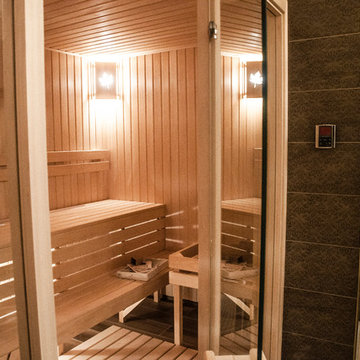
Подвал, сауна с комнатой отдыха
Design ideas for a transitional basement in Novosibirsk with porcelain floors and beige floor.
Design ideas for a transitional basement in Novosibirsk with porcelain floors and beige floor.
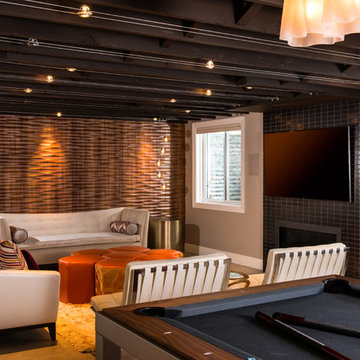
Steve Tauge Studios
Mid-sized midcentury fully buried basement in Other with concrete floors, a ribbon fireplace, a tile fireplace surround, beige walls and beige floor.
Mid-sized midcentury fully buried basement in Other with concrete floors, a ribbon fireplace, a tile fireplace surround, beige walls and beige floor.
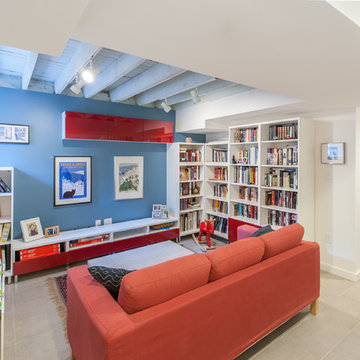
Erin Kelleher
Inspiration for a mid-sized contemporary look-out basement in DC Metro with blue walls.
Inspiration for a mid-sized contemporary look-out basement in DC Metro with blue walls.
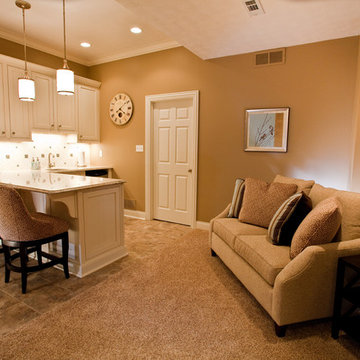
Semi-custom cabinetry with quartz countertops and undercabinet lighting
Mid-sized traditional look-out basement in Indianapolis with beige walls, no fireplace, beige floor and carpet.
Mid-sized traditional look-out basement in Indianapolis with beige walls, no fireplace, beige floor and carpet.
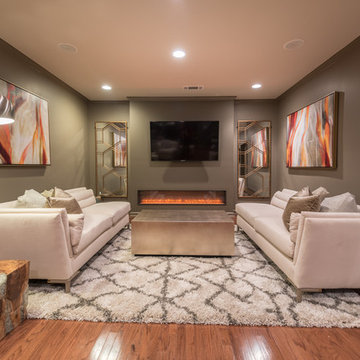
April Sledge, Photography at Dawn
This is an example of a transitional fully buried basement in Atlanta with grey walls, a ribbon fireplace, a metal fireplace surround and dark hardwood floors.
This is an example of a transitional fully buried basement in Atlanta with grey walls, a ribbon fireplace, a metal fireplace surround and dark hardwood floors.
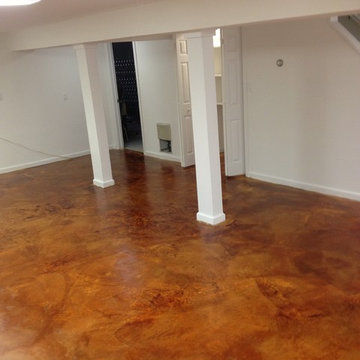
Inspiration for a traditional walk-out basement in Orange County with red walls, concrete floors and beige floor.

Design ideas for a large contemporary basement in Chicago with white walls, light hardwood floors, no fireplace and beige floor.
Basement Design Ideas
1
