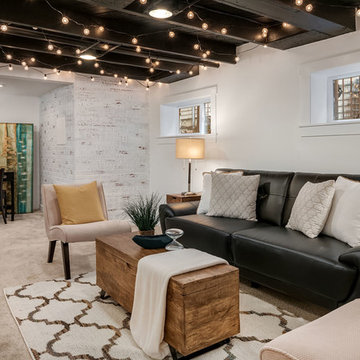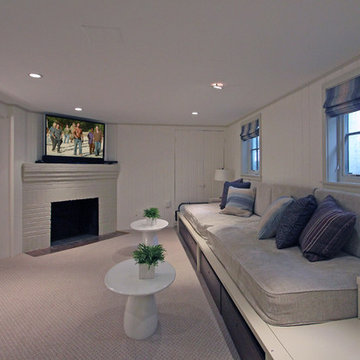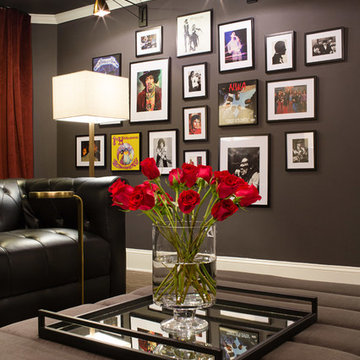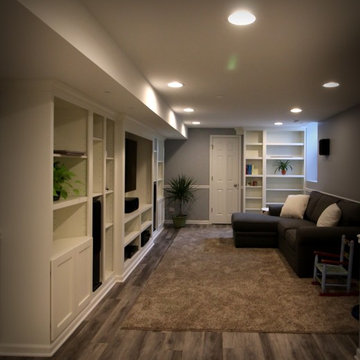Basement Design Ideas
Refine by:
Budget
Sort by:Popular Today
1 - 20 of 14,950 photos
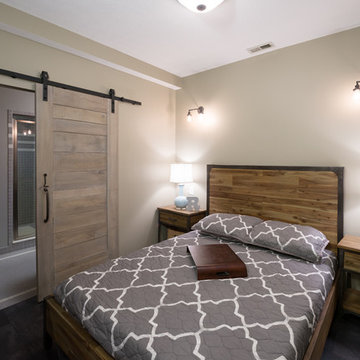
Whon Photography
Photo of a large industrial fully buried basement in Indianapolis with grey walls, carpet and no fireplace.
Photo of a large industrial fully buried basement in Indianapolis with grey walls, carpet and no fireplace.
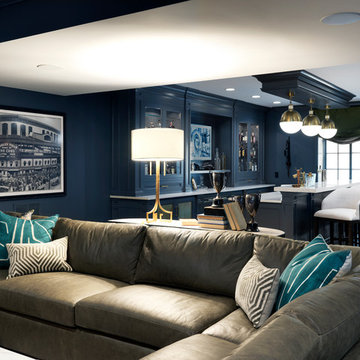
Cynthia Lynn
Photo of a large transitional fully buried basement in Chicago with grey walls, dark hardwood floors, no fireplace and brown floor.
Photo of a large transitional fully buried basement in Chicago with grey walls, dark hardwood floors, no fireplace and brown floor.
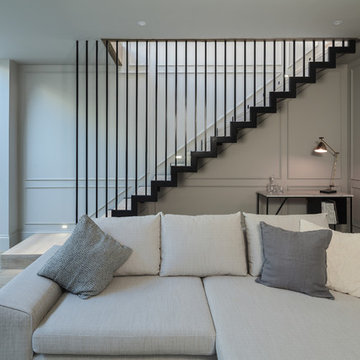
Simon Maxwell | https://simoncmaxwell.photoshelter.com
This is an example of a scandinavian basement in London.
This is an example of a scandinavian basement in London.
Find the right local pro for your project
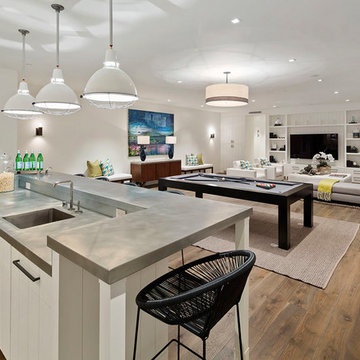
The zinc countertops on this Bar as well as the character grade European white oak floors provide a modernized rustic feel to this Game Room.
This is an example of a large country fully buried basement in San Francisco with white walls, medium hardwood floors and brown floor.
This is an example of a large country fully buried basement in San Francisco with white walls, medium hardwood floors and brown floor.
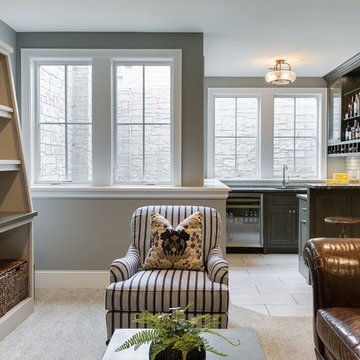
Design ideas for a mid-sized traditional look-out basement in Minneapolis with grey walls, carpet and a standard fireplace.
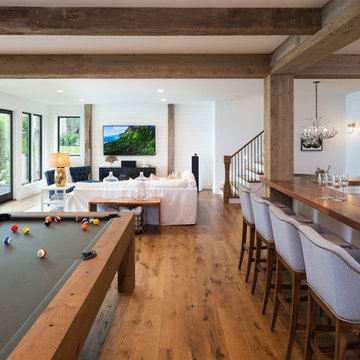
Stonewood, LLC
Artisan Home Tour 2016
Design ideas for a basement in Minneapolis with brown floor.
Design ideas for a basement in Minneapolis with brown floor.
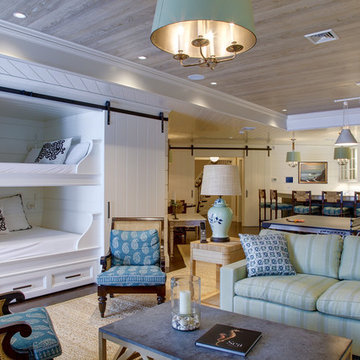
The wood-clad lower level recreational space provides a casual chic departure from the upper levels, complete with built-in bunk beds, a banquette and requisite bar.
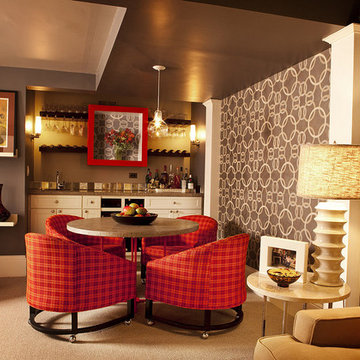
This is an example of a transitional basement in Portland with brown walls, carpet, no fireplace and a home bar.
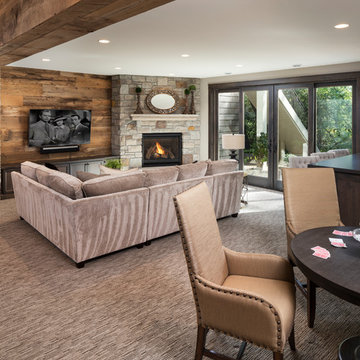
Landmark Photog
Design ideas for a walk-out basement in Minneapolis with multi-coloured walls, carpet, a corner fireplace, a stone fireplace surround and multi-coloured floor.
Design ideas for a walk-out basement in Minneapolis with multi-coloured walls, carpet, a corner fireplace, a stone fireplace surround and multi-coloured floor.
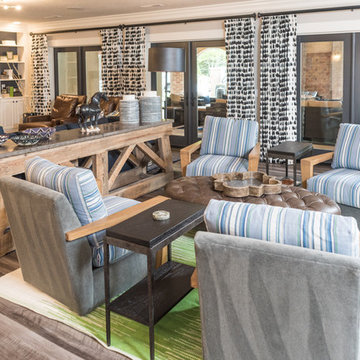
Game On is a lower level entertainment space designed for a large family. We focused on casual comfort with an injection of spunk for a lounge-like environment filled with fun and function. Architectural interest was added with our custom feature wall of herringbone wood paneling, wrapped beams and navy grasscloth lined bookshelves flanking an Ann Sacks marble mosaic fireplace surround. Blues and greens were contrasted with stark black and white. A touch of modern conversation, dining, game playing, and media lounge zones allow for a crowd to mingle with ease. With a walk out covered terrace, full kitchen, and blackout drapery for movie night, why leave home?
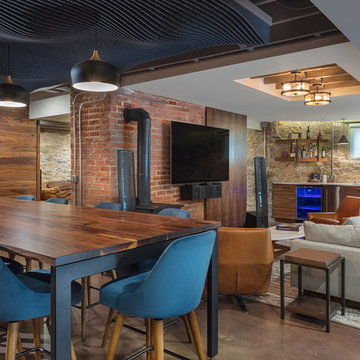
Bob Greenspan Photography
Design ideas for a mid-sized country walk-out basement in Kansas City with concrete floors, a wood stove and brown floor.
Design ideas for a mid-sized country walk-out basement in Kansas City with concrete floors, a wood stove and brown floor.
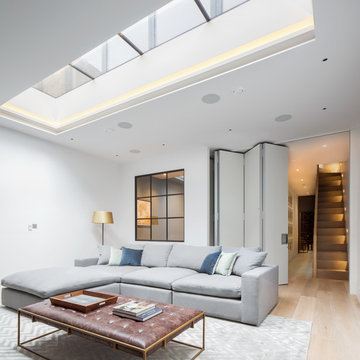
Juliet Murphy Photography
Inspiration for a mid-sized contemporary fully buried basement in London with white walls, light hardwood floors and beige floor.
Inspiration for a mid-sized contemporary fully buried basement in London with white walls, light hardwood floors and beige floor.
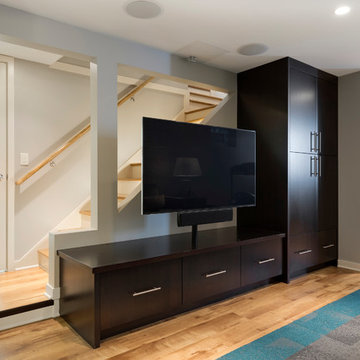
Our client was looking for a light, bright basement in her 1940's home. She wanted a space to retreat on hot summer days as well as a multi-purpose space for working out, guests to sleep and watch movies with friends. The basement had never been finished and was previously a dark and dingy space to do laundry or to store items.
The contractor cut out much of the existing slab to lower the basement by 5" in the entertainment area so that it felt more comfortable. We wanted to make sure that light from the small window and ceiling lighting would travel throughout the space via frosted glass doors, open stairway, light toned floors and enameled wood work.
Photography by Spacecrafting Photography Inc.
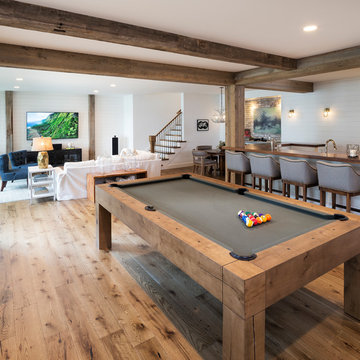
Adding timbers with chestnut accent wall to your game room gives it that gorgeous look and cozy feel.
Photo of a country basement in Minneapolis.
Photo of a country basement in Minneapolis.
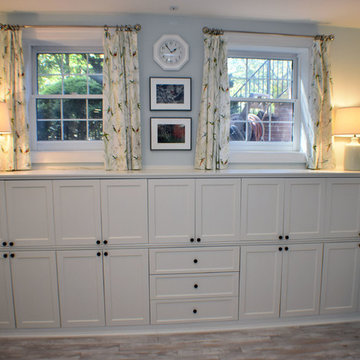
Brave Custom Woodworking Solutions
Photo of a mid-sized contemporary look-out basement in DC Metro with blue walls, carpet and brown floor.
Photo of a mid-sized contemporary look-out basement in DC Metro with blue walls, carpet and brown floor.
Basement Design Ideas
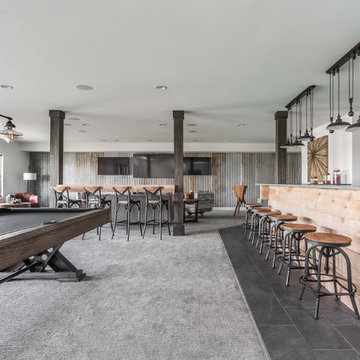
Inspiration for an expansive country walk-out basement in Indianapolis with white walls, carpet and grey floor.
1
