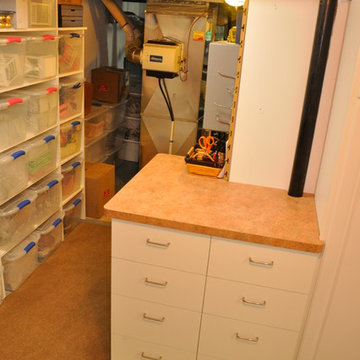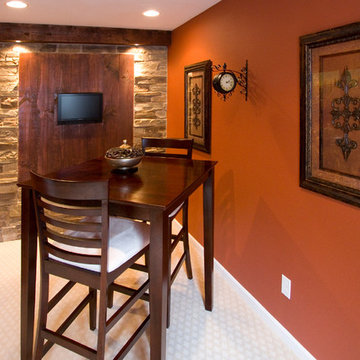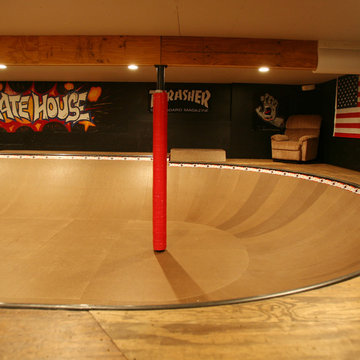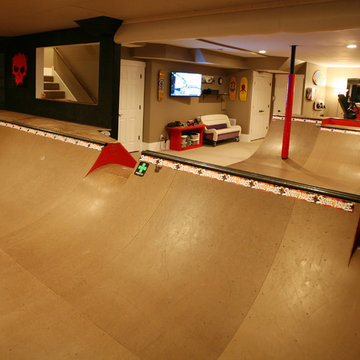Basement Design Ideas
Refine by:
Budget
Sort by:Popular Today
1 - 20 of 112 photos
Item 1 of 3
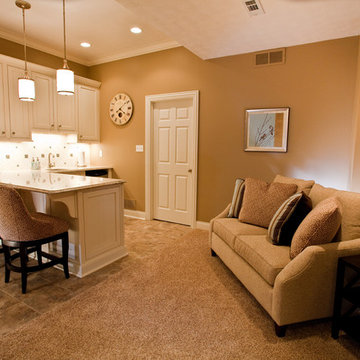
Semi-custom cabinetry with quartz countertops and undercabinet lighting
Mid-sized traditional look-out basement in Indianapolis with beige walls, no fireplace, beige floor and carpet.
Mid-sized traditional look-out basement in Indianapolis with beige walls, no fireplace, beige floor and carpet.
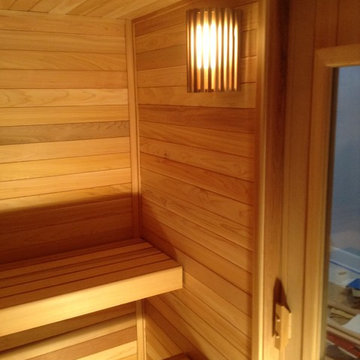
Upper bench view of Executive sauna. Wall mounted light provides warm glow through hand made cedar lamp shade.
Design ideas for a mid-sized traditional fully buried basement in Other.
Design ideas for a mid-sized traditional fully buried basement in Other.

Mid-sized traditional look-out basement in Boston with yellow walls and a standard fireplace.
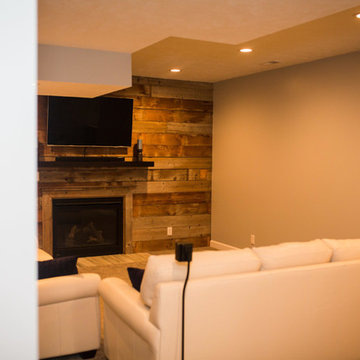
Design ideas for a mid-sized country fully buried basement in Omaha with grey walls, carpet, a standard fireplace and grey floor.
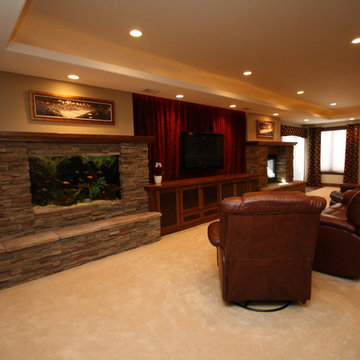
abode Design Solutions 612-578-6466
This is an example of a mid-sized transitional walk-out basement in Minneapolis with beige walls, carpet and a stone fireplace surround.
This is an example of a mid-sized transitional walk-out basement in Minneapolis with beige walls, carpet and a stone fireplace surround.
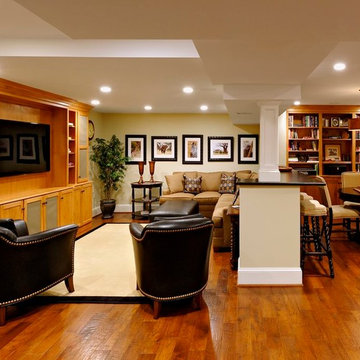
Bob Narod Photography
Design ideas for a mid-sized traditional look-out basement in DC Metro with beige walls, medium hardwood floors, no fireplace and brown floor.
Design ideas for a mid-sized traditional look-out basement in DC Metro with beige walls, medium hardwood floors, no fireplace and brown floor.
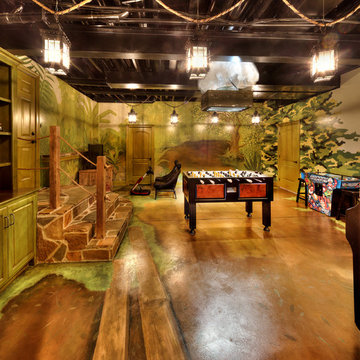
James Maidhof Photography
Inspiration for a large walk-out basement in Kansas City with green walls and concrete floors.
Inspiration for a large walk-out basement in Kansas City with green walls and concrete floors.
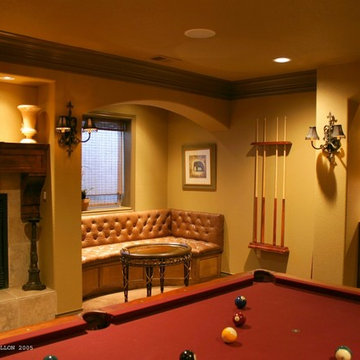
brothers construction
Photo of a mid-sized traditional walk-out basement in Denver with beige walls, carpet, a standard fireplace and a stone fireplace surround.
Photo of a mid-sized traditional walk-out basement in Denver with beige walls, carpet, a standard fireplace and a stone fireplace surround.
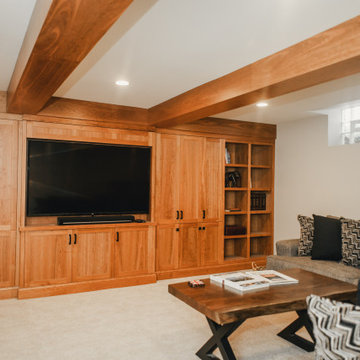
Exposed beams tie into built-in media wall with black handles.
Photo of a mid-sized arts and crafts look-out basement in Minneapolis with beige walls, carpet, no fireplace, beige floor and exposed beam.
Photo of a mid-sized arts and crafts look-out basement in Minneapolis with beige walls, carpet, no fireplace, beige floor and exposed beam.
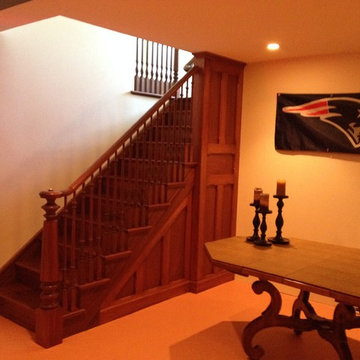
This is an example of a mid-sized traditional fully buried basement in New York with white walls, carpet, a standard fireplace and orange floor.
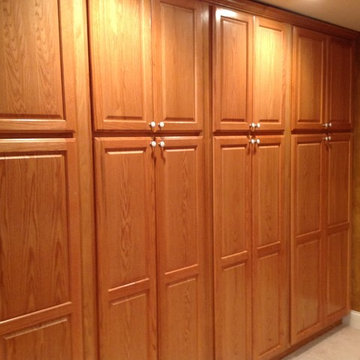
Custom built in storage solution for the basement. This beautiful Wild apple unit with upgraded doors allowed for the perfect fit in the basement and perfect match to his other units.
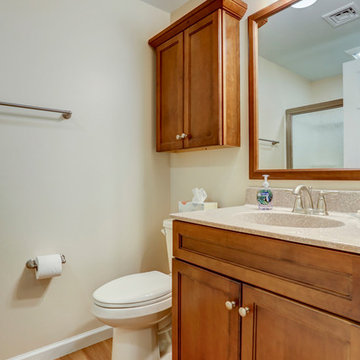
Bathroom in basement
Inspiration for a large traditional fully buried basement in Other with beige walls, vinyl floors and brown floor.
Inspiration for a large traditional fully buried basement in Other with beige walls, vinyl floors and brown floor.
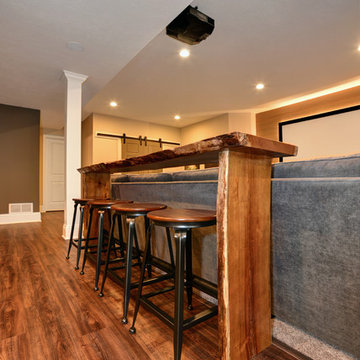
Photographer: Jesse Riesmeyer
Design ideas for a mid-sized traditional fully buried basement in Other with beige walls and no fireplace.
Design ideas for a mid-sized traditional fully buried basement in Other with beige walls and no fireplace.
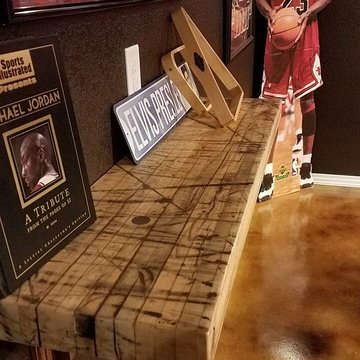
Inspiration for a mid-sized country fully buried basement in Denver with brown walls, concrete floors, no fireplace and brown floor.
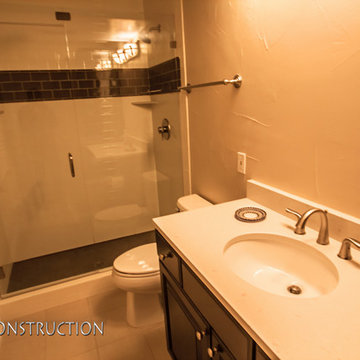
Great room with entertainment area, walk-up wet bar, open, wrought iron baluster railing with (1) new, stained and lacquered newel post rail termination; ¾ dual access bathroom with upgraded semi-frameless shower door; bedroom with closet; and unfinished mechanical/storage room;5) 7’ walk-up wet bar with Aristokraft brand ( http://www.aristokraft.com ) maple/cherry/rustic birch, etc. raised or recessed paneled base cabinetry and matching ‘floating’ shelves above with room for owner supplied appliances, granite slab bar countertop (remnant material allowance- http://www.capcotile.com/products/slabs ), with standard height, granite slab backsplash and edge, ‘Kohler’ stainless steel under mount sink and ‘Delta’ brand ( https://www.deltafaucet.com/kitchen/product/9913-AR-DST ) brushed nickel/stainless entertainment faucet;
6) Wall partially removed on one side of stairway wall with new stained and lacquered railing with wrought iron balusters ($10 each material allowance) and (1) new, stained and lacquered, box newel post at railing termination;
Photo: Andrew J Hathaway, Brothers Construction
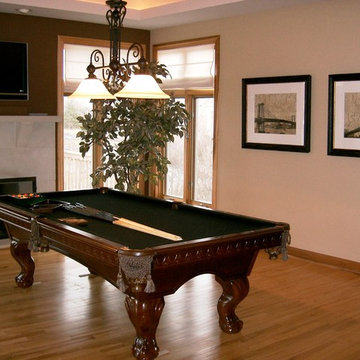
Beautiful pool table in a staged room for resale by Debbie Correale of Redesign Right, LLC.
Inspiration for a large traditional basement in Philadelphia with beige walls, dark hardwood floors and no fireplace.
Inspiration for a large traditional basement in Philadelphia with beige walls, dark hardwood floors and no fireplace.
Basement Design Ideas
1
