Basement Design Ideas with a Home Bar
Refine by:
Budget
Sort by:Popular Today
1 - 11 of 11 photos
Item 1 of 3
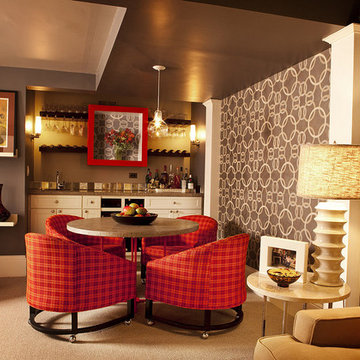
This is an example of a transitional basement in Portland with brown walls, carpet, no fireplace and a home bar.
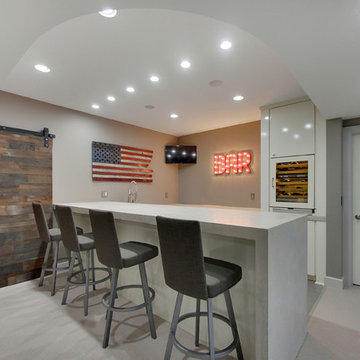
Spacecrafting
Inspiration for a mid-sized contemporary fully buried basement in Minneapolis with grey walls, carpet, no fireplace and a home bar.
Inspiration for a mid-sized contemporary fully buried basement in Minneapolis with grey walls, carpet, no fireplace and a home bar.
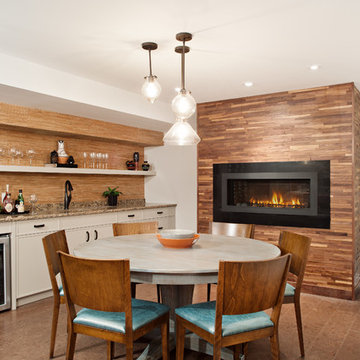
Mike Chajecki www.mikechajecki.com
Inspiration for a large transitional fully buried basement in Toronto with grey walls, a ribbon fireplace, cork floors, a metal fireplace surround, brown floor and a home bar.
Inspiration for a large transitional fully buried basement in Toronto with grey walls, a ribbon fireplace, cork floors, a metal fireplace surround, brown floor and a home bar.
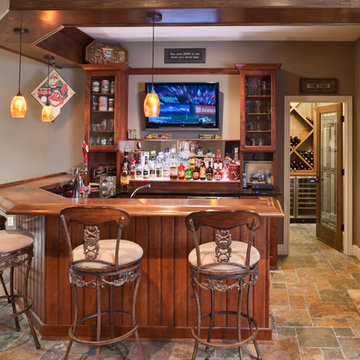
High Pointe Homes
This is an example of a traditional basement in Cincinnati with grey walls, travertine floors, multi-coloured floor and a home bar.
This is an example of a traditional basement in Cincinnati with grey walls, travertine floors, multi-coloured floor and a home bar.
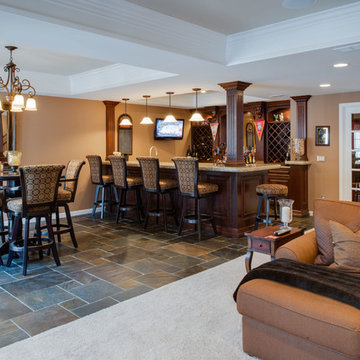
Phoenix photographic
Design ideas for a large traditional basement in Detroit with brown walls, slate floors, no fireplace and a home bar.
Design ideas for a large traditional basement in Detroit with brown walls, slate floors, no fireplace and a home bar.
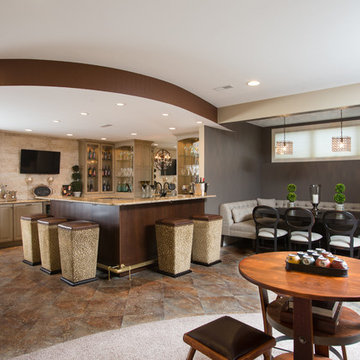
This newer home had a basement with a blank slate. We started with one very fun bar stool and designed the room to fit. Extra style with the soffit really defines the space, glass front cabinetry to show off a collection, and add great lighting and some mirrors and you have the bling. Base cabinets are all about function with separate beverage and wine refrigerators, dishwasher, microwave and ice maker. Bling meets true functionality.
photos by Terry Farmer Photography
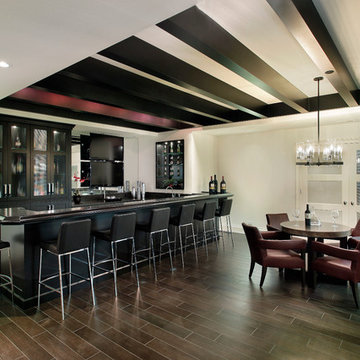
Large open floor plan in basement with full built-in bar, fireplace, game room and seating for all sorts of activities. Cabinetry at the bar provided by Brookhaven Cabinetry manufactured by Wood-Mode Cabinetry. Cabinetry is constructed from maple wood and finished in an opaque finish. Glass front cabinetry includes reeded glass for privacy. Bar is over 14 feet long and wrapped in wainscot panels. Although not shown, the interior of the bar includes several undercounter appliances: refrigerator, dishwasher drawer, microwave drawer and refrigerator drawers; all, except the microwave, have decorative wood panels.
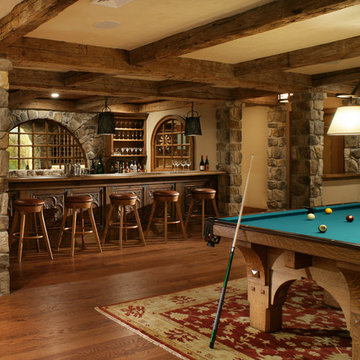
Basement bar and pool area
Photo of an expansive country fully buried basement in New York with beige walls, brown floor, medium hardwood floors, no fireplace and a home bar.
Photo of an expansive country fully buried basement in New York with beige walls, brown floor, medium hardwood floors, no fireplace and a home bar.
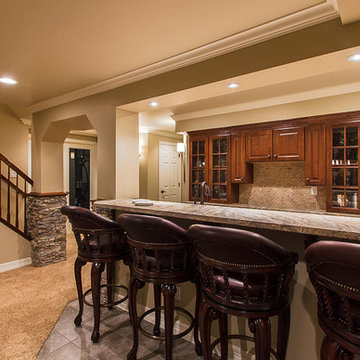
No detail was missed in creating this elegant family basement. Features include stone fireplace with alder mantle, custom built ins, and custom site built redwood wine rack.
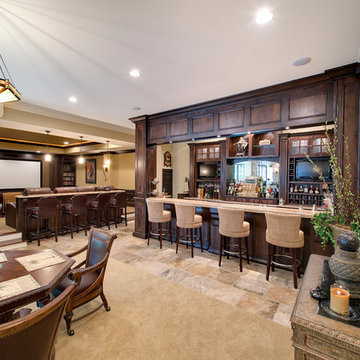
Inspiration for a traditional fully buried basement in Indianapolis with beige walls, beige floor and a home bar.
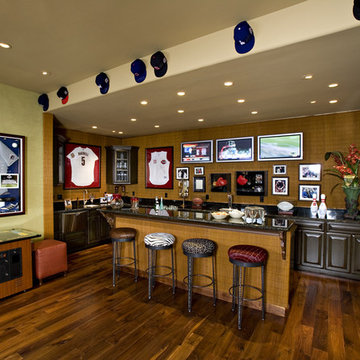
This is an example of a mediterranean basement in Phoenix with green walls, dark hardwood floors and a home bar.
Basement Design Ideas with a Home Bar
1