Basement Design Ideas with Carpet
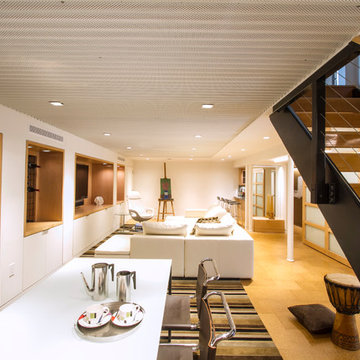
Lower Level family room with Acoustic ceiling and built in storage
Photo by:Jeffrey Edward Tryon
Design ideas for a mid-sized contemporary look-out basement in Philadelphia with white walls, carpet and yellow floor.
Design ideas for a mid-sized contemporary look-out basement in Philadelphia with white walls, carpet and yellow floor.
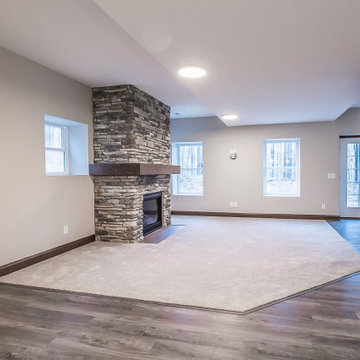
Retreat to a basement space with a fireplace, large windows and a separate entrance.
.
.
.
#payneandpayne #homebuilder #homedesign #custombuild
#luxuryhome #recessedlighting #basementdesign #basementwindow
#ohiohomebuilders #painesville #ohiocustomhomes #buildersofinsta #clevelandbuilders #AtHomeCLE .
.?@paulceroky

Wide, new stairway offers entry to game room, family room and home gym.
This is an example of a large contemporary look-out basement in New York with a game room, white walls, carpet, white floor and planked wall panelling.
This is an example of a large contemporary look-out basement in New York with a game room, white walls, carpet, white floor and planked wall panelling.
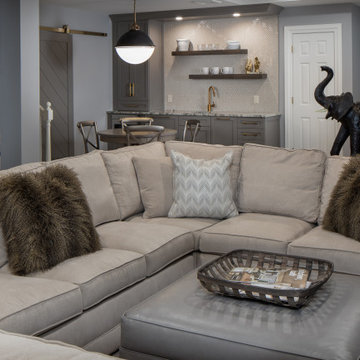
Beautiful transitional basement renovation with entertainment area, kitchenette and dining table. Modern and comfortable with a neutral beige and grey palette.
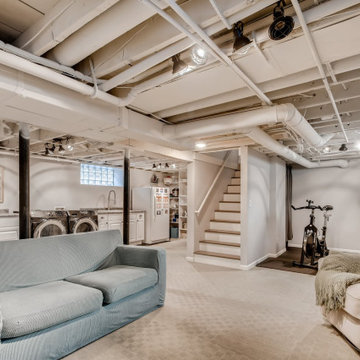
Inspiration for a fully buried basement in Minneapolis with white walls, carpet, grey floor and exposed beam.
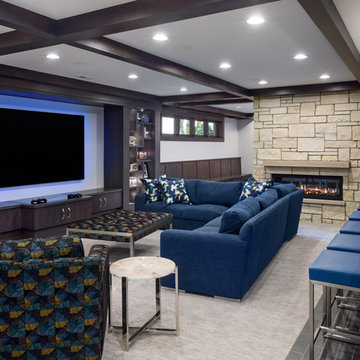
Contemporary look-out basement in Omaha with white walls, carpet, a stone fireplace surround, a ribbon fireplace and beige floor.
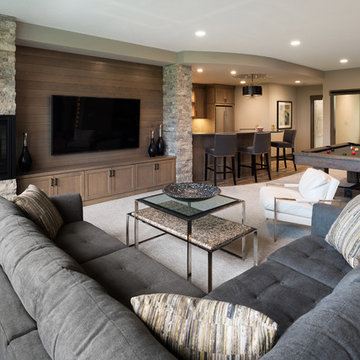
Spacecrafting Photography
Inspiration for a mid-sized transitional look-out basement in Minneapolis with grey walls, carpet, a corner fireplace, a stone fireplace surround and beige floor.
Inspiration for a mid-sized transitional look-out basement in Minneapolis with grey walls, carpet, a corner fireplace, a stone fireplace surround and beige floor.
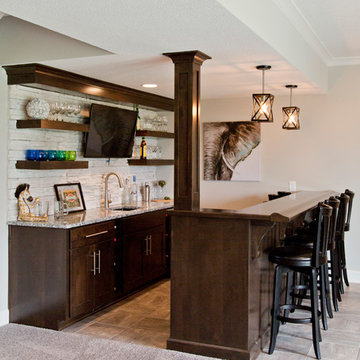
This is an example of a large country walk-out basement in Kansas City with beige walls, carpet and grey floor.
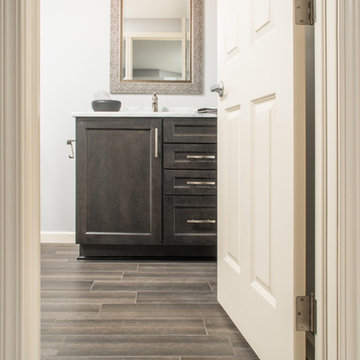
Thomas Grady Photography
Design ideas for an expansive contemporary walk-out basement in Omaha with grey walls, carpet, a standard fireplace, a tile fireplace surround and beige floor.
Design ideas for an expansive contemporary walk-out basement in Omaha with grey walls, carpet, a standard fireplace, a tile fireplace surround and beige floor.
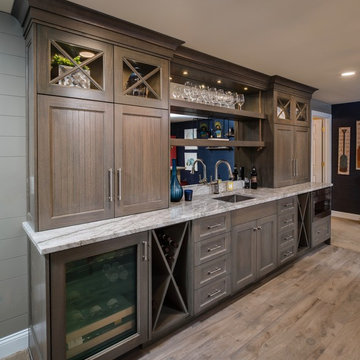
Phoenix Photographic
Design ideas for a mid-sized beach style walk-out basement in Detroit with blue walls, carpet and beige floor.
Design ideas for a mid-sized beach style walk-out basement in Detroit with blue walls, carpet and beige floor.
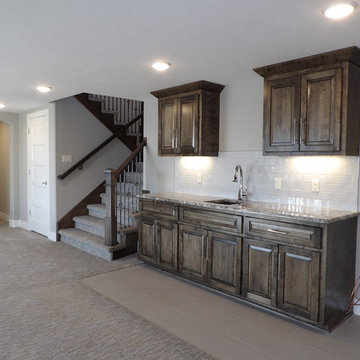
Transitional walk-out basement in Omaha with grey walls, carpet, a corner fireplace, a stone fireplace surround and grey floor.
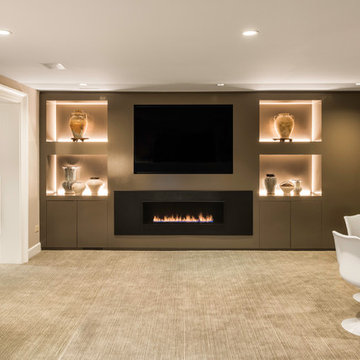
Design ideas for a contemporary fully buried basement in New York with beige walls, carpet, a ribbon fireplace and beige floor.
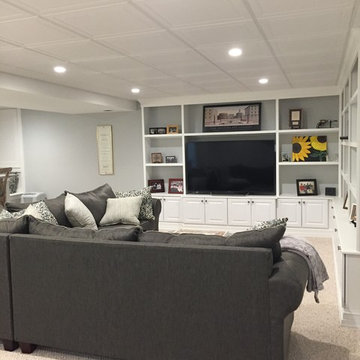
This basement has outlived its original wall paneling (see before pictures) and became more of a storage than enjoyable living space. With minimum changes to the original footprint, all walls and flooring and ceiling have been removed and replaced with light and modern finishes. LVT flooring with wood grain design in wet areas, carpet in all living spaces. Custom-built bookshelves house family pictures and TV for movie nights. Bar will surely entertain many guests for holidays and family gatherings.
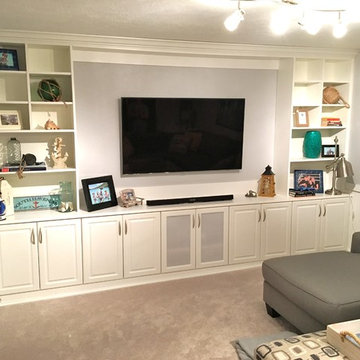
Basement media center in white finish and raised panel doors
Inspiration for a mid-sized transitional fully buried basement in Indianapolis with grey walls, carpet, beige floor and no fireplace.
Inspiration for a mid-sized transitional fully buried basement in Indianapolis with grey walls, carpet, beige floor and no fireplace.
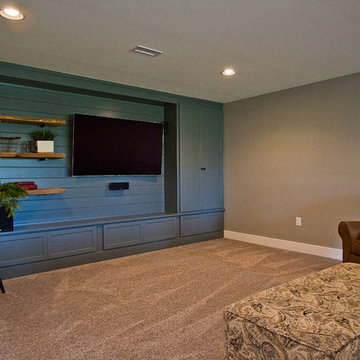
Abigail Rose Photography
Design ideas for a large arts and crafts fully buried basement in Other with beige walls, carpet, no fireplace and beige floor.
Design ideas for a large arts and crafts fully buried basement in Other with beige walls, carpet, no fireplace and beige floor.
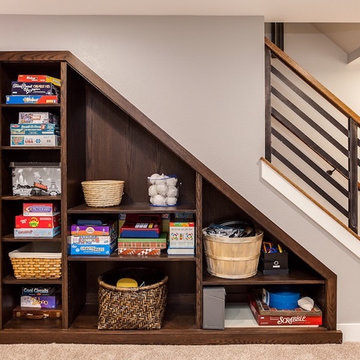
Under Stair Storage (H&M Designs)
Photo of a mid-sized contemporary fully buried basement in Denver with grey walls, carpet and no fireplace.
Photo of a mid-sized contemporary fully buried basement in Denver with grey walls, carpet and no fireplace.
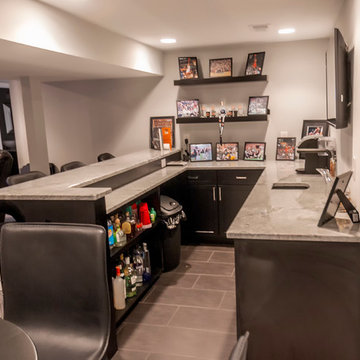
Modern basement with black lacquer woodwork, grey granite countertops and walk behind wet bar.
Photo Credit: Andrew J Hathaway
Mid-sized modern fully buried basement in Denver with grey walls and carpet.
Mid-sized modern fully buried basement in Denver with grey walls and carpet.
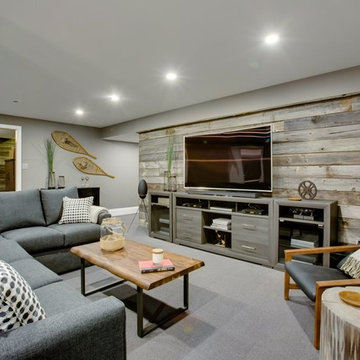
Inspiration for a large country fully buried basement in Toronto with grey walls, carpet and grey floor.
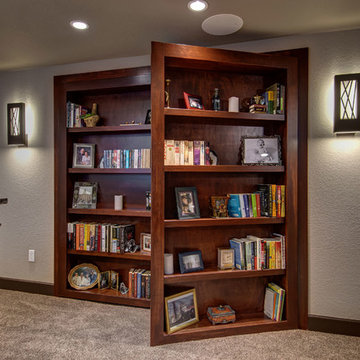
©Finished Basement Company
Design ideas for a large transitional look-out basement in Denver with beige walls, carpet, no fireplace and brown floor.
Design ideas for a large transitional look-out basement in Denver with beige walls, carpet, no fireplace and brown floor.
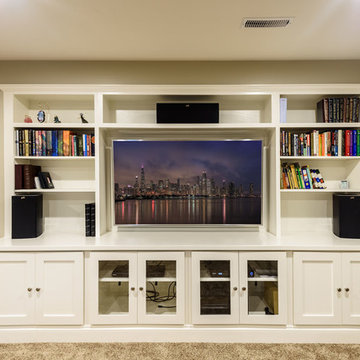
Dimiti Ganas
Inspiration for a mid-sized traditional fully buried basement in Philadelphia with grey walls, carpet and no fireplace.
Inspiration for a mid-sized traditional fully buried basement in Philadelphia with grey walls, carpet and no fireplace.
Basement Design Ideas with Carpet
1