Basement Design Ideas with Concrete Floors
Refine by:
Budget
Sort by:Popular Today
1 - 20 of 66 photos
Item 1 of 3
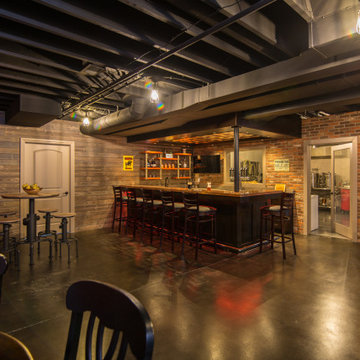
In this project, Rochman Design Build converted an unfinished basement of a new Ann Arbor home into a stunning home pub and entertaining area, with commercial grade space for the owners' craft brewing passion. The feel is that of a speakeasy as a dark and hidden gem found in prohibition time. The materials include charcoal stained concrete floor, an arched wall veneered with red brick, and an exposed ceiling structure painted black. Bright copper is used as the sparkling gem with a pressed-tin-type ceiling over the bar area, which seats 10, copper bar top and concrete counters. Old style light fixtures with bare Edison bulbs, well placed LED accent lights under the bar top, thick shelves, steel supports and copper rivet connections accent the feel of the 6 active taps old-style pub. Meanwhile, the brewing room is splendidly modern with large scale brewing equipment, commercial ventilation hood, wash down facilities and specialty equipment. A large window allows a full view into the brewing room from the pub sitting area. In addition, the space is large enough to feel cozy enough for 4 around a high-top table or entertain a large gathering of 50. The basement remodel also includes a wine cellar, a guest bathroom and a room that can be used either as guest room or game room, and a storage area.
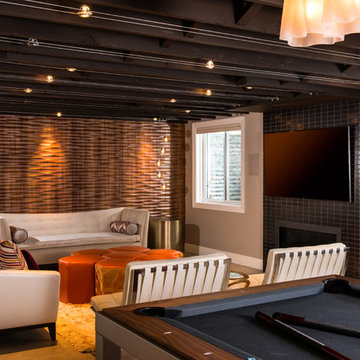
Steve Tauge Studios
Mid-sized midcentury fully buried basement in Other with concrete floors, a ribbon fireplace, a tile fireplace surround, beige walls and beige floor.
Mid-sized midcentury fully buried basement in Other with concrete floors, a ribbon fireplace, a tile fireplace surround, beige walls and beige floor.
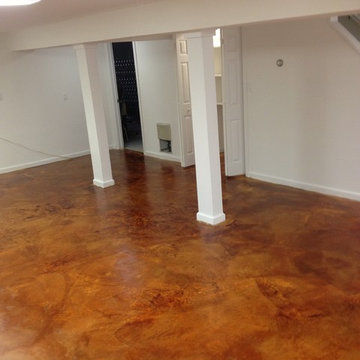
Inspiration for a traditional walk-out basement in Orange County with red walls, concrete floors and beige floor.
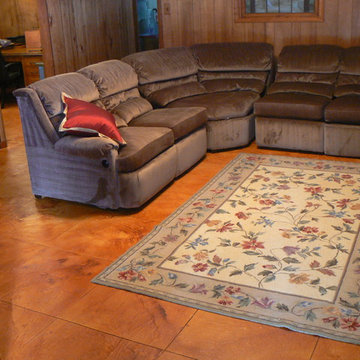
Elite Crete
Large traditional basement in Denver with brown walls, concrete floors and brown floor.
Large traditional basement in Denver with brown walls, concrete floors and brown floor.
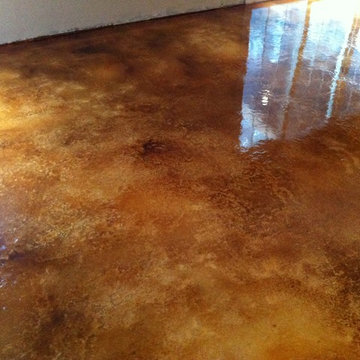
This is an example of a mid-sized contemporary basement in Other with concrete floors.
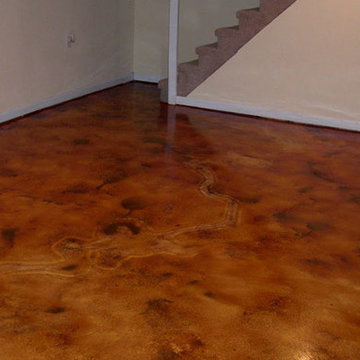
Stain is an economical and versatile way to finish your basement floor and offers a
variety of unique mottling effects to create a beautiful look.
Arts and crafts basement in Denver with concrete floors.
Arts and crafts basement in Denver with concrete floors.
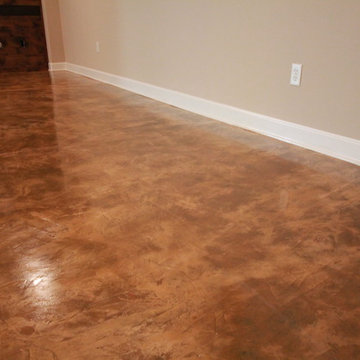
Finished basement floors with stained concrete, bar area, and kitchen
Design ideas for a contemporary walk-out basement in Kansas City with beige walls, concrete floors and no fireplace.
Design ideas for a contemporary walk-out basement in Kansas City with beige walls, concrete floors and no fireplace.
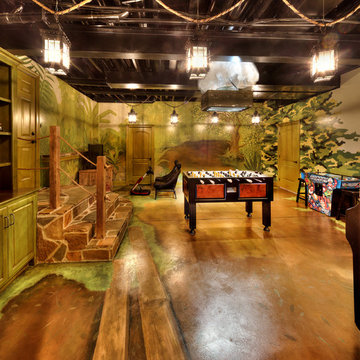
James Maidhof Photography
Inspiration for a large walk-out basement in Kansas City with green walls and concrete floors.
Inspiration for a large walk-out basement in Kansas City with green walls and concrete floors.
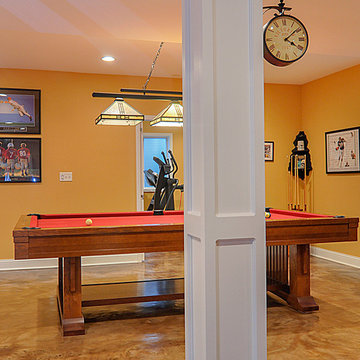
Rachael Ormond
Inspiration for a large traditional fully buried basement in Nashville with yellow walls and concrete floors.
Inspiration for a large traditional fully buried basement in Nashville with yellow walls and concrete floors.
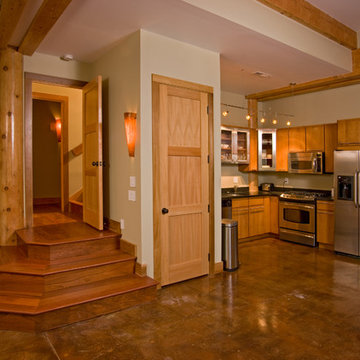
This stunning custom designed home by MossCreek features contemporary mountain styling with sleek Asian influences. Glass walls all around the home bring in light, while also giving the home a beautiful evening glow. Designed by MossCreek for a client who wanted a minimalist look that wouldn't distract from the perfect setting, this home is natural design at its very best. Photo by Joseph Hilliard
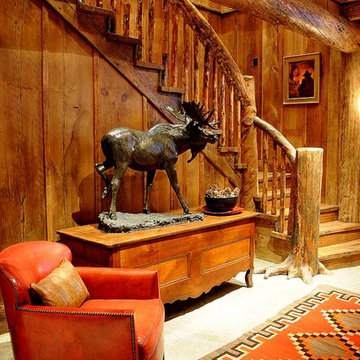
Photography by Ralph Kylloe
Inspiration for a country fully buried basement in Atlanta with no fireplace, concrete floors and brown walls.
Inspiration for a country fully buried basement in Atlanta with no fireplace, concrete floors and brown walls.
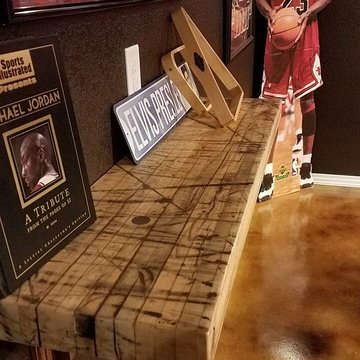
Inspiration for a mid-sized country fully buried basement in Denver with brown walls, concrete floors, no fireplace and brown floor.
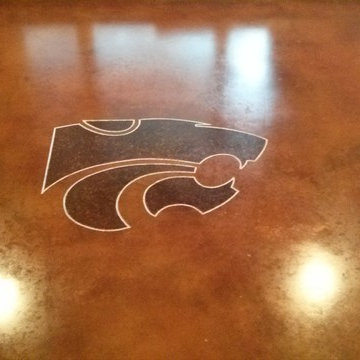
This one done for a friend at no charge for logo. All hand engraved using homemade template and guides. Sponged in color before engraving and sealing.
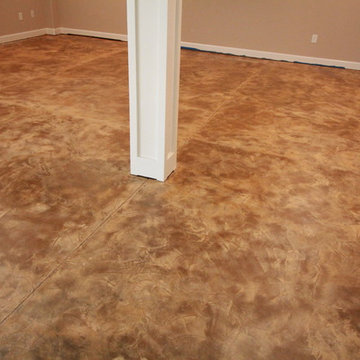
Finished basement floors with stained concrete, bar area, and kitchen
This is an example of a contemporary walk-out basement in Kansas City with beige walls, concrete floors and no fireplace.
This is an example of a contemporary walk-out basement in Kansas City with beige walls, concrete floors and no fireplace.
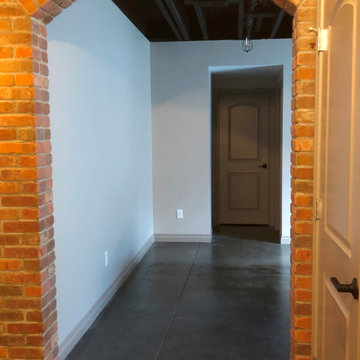
In this project, Rochman Design Build converted an unfinished basement of a new Ann Arbor home into a stunning home pub and entertaining area, with commercial grade space for the owners' craft brewing passion. The feel is that of a speakeasy as a dark and hidden gem found in prohibition time. The materials include charcoal stained concrete floor, an arched wall veneered with red brick, and an exposed ceiling structure painted black. Bright copper is used as the sparkling gem with a pressed-tin-type ceiling over the bar area, which seats 10, copper bar top and concrete counters. Old style light fixtures with bare Edison bulbs, well placed LED accent lights under the bar top, thick shelves, steel supports and copper rivet connections accent the feel of the 6 active taps old-style pub. Meanwhile, the brewing room is splendidly modern with large scale brewing equipment, commercial ventilation hood, wash down facilities and specialty equipment. A large window allows a full view into the brewing room from the pub sitting area. In addition, the space is large enough to feel cozy enough for 4 around a high-top table or entertain a large gathering of 50. The basement remodel also includes a wine cellar, a guest bathroom and a room that can be used either as guest room or game room, and a storage area.
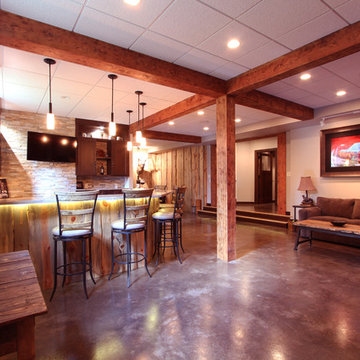
Open concept basement with tons of wood that pairs great with the polished, stained concrete floors. The texture adds warmth and life to this big basement.
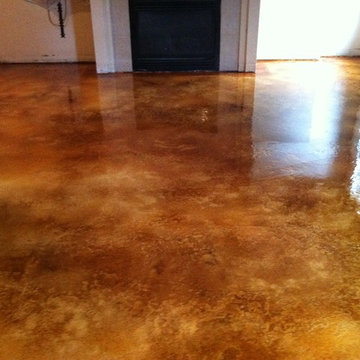
This is an example of a mid-sized contemporary basement in Other with concrete floors.
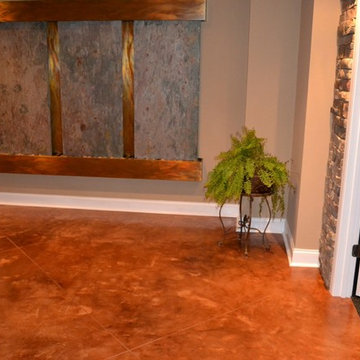
Customcrete
Photo of a mid-sized traditional walk-out basement in St Louis with multi-coloured walls, concrete floors, a standard fireplace and a brick fireplace surround.
Photo of a mid-sized traditional walk-out basement in St Louis with multi-coloured walls, concrete floors, a standard fireplace and a brick fireplace surround.
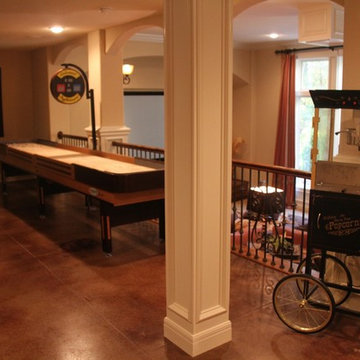
This is an example of a large traditional basement in Kansas City with beige walls, no fireplace, a game room, concrete floors and brown floor.
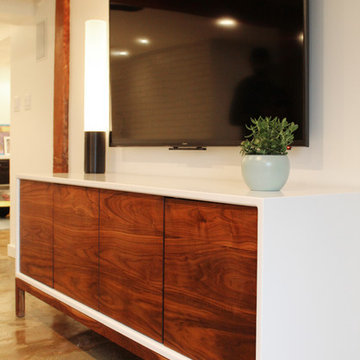
This is an example of a large modern walk-out basement in Portland with white walls, concrete floors, no fireplace and orange floor.
Basement Design Ideas with Concrete Floors
1