Basement Design Ideas with Green Walls
Refine by:
Budget
Sort by:Popular Today
1 - 20 of 1,003 photos
Item 1 of 2

While the light from Overstock and fun chair add style to this space, the Woodland Green (Benjamin Moore) painted cabinets provide so much function by providing hidden storage for entertaining pieces and overflow pantry items.
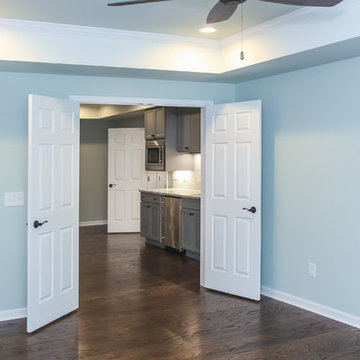
Finished basement looking into kitchenette area
Inspiration for a large contemporary walk-out basement in Atlanta with green walls, dark hardwood floors and brown floor.
Inspiration for a large contemporary walk-out basement in Atlanta with green walls, dark hardwood floors and brown floor.
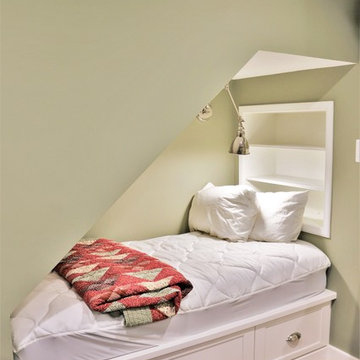
The space under the basement stairs was opened up to create a niche with built-in drawers and a bench top perfectly sized for a twin mattress. A recessed bookshelf, extendable sconce, and a nearby outlet complete the mini-refuge.
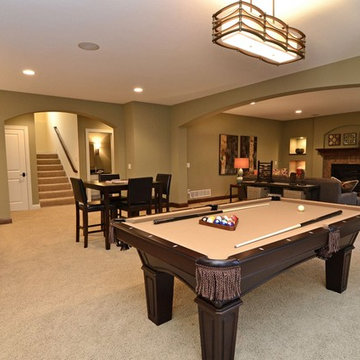
Inspiration for a traditional fully buried basement in Minneapolis with green walls, carpet and a standard fireplace.
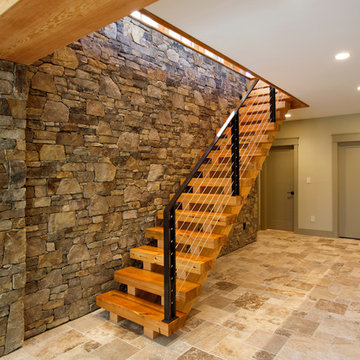
The design of this home was driven by the owners’ desire for a three-bedroom waterfront home that showcased the spectacular views and park-like setting. As nature lovers, they wanted their home to be organic, minimize any environmental impact on the sensitive site and embrace nature.
This unique home is sited on a high ridge with a 45° slope to the water on the right and a deep ravine on the left. The five-acre site is completely wooded and tree preservation was a major emphasis. Very few trees were removed and special care was taken to protect the trees and environment throughout the project. To further minimize disturbance, grades were not changed and the home was designed to take full advantage of the site’s natural topography. Oak from the home site was re-purposed for the mantle, powder room counter and select furniture.
The visually powerful twin pavilions were born from the need for level ground and parking on an otherwise challenging site. Fill dirt excavated from the main home provided the foundation. All structures are anchored with a natural stone base and exterior materials include timber framing, fir ceilings, shingle siding, a partial metal roof and corten steel walls. Stone, wood, metal and glass transition the exterior to the interior and large wood windows flood the home with light and showcase the setting. Interior finishes include reclaimed heart pine floors, Douglas fir trim, dry-stacked stone, rustic cherry cabinets and soapstone counters.
Exterior spaces include a timber-framed porch, stone patio with fire pit and commanding views of the Occoquan reservoir. A second porch overlooks the ravine and a breezeway connects the garage to the home.
Numerous energy-saving features have been incorporated, including LED lighting, on-demand gas water heating and special insulation. Smart technology helps manage and control the entire house.
Greg Hadley Photography
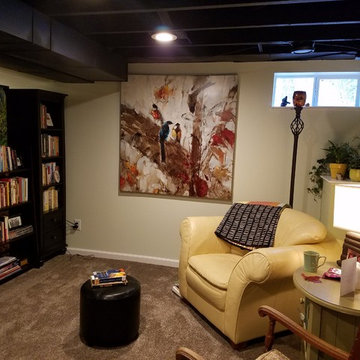
Basement was divided into spaces including a reading nook.
(ceiling was finished with black paint)
Photo of a small transitional fully buried basement in Other with green walls and carpet.
Photo of a small transitional fully buried basement in Other with green walls and carpet.
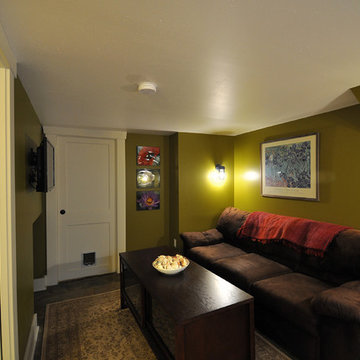
Architect: Grouparchitect.
General Contractor: S2 Builders.
Photography: Grouparchitect.
Small arts and crafts fully buried basement in Seattle with green walls, concrete floors and no fireplace.
Small arts and crafts fully buried basement in Seattle with green walls, concrete floors and no fireplace.
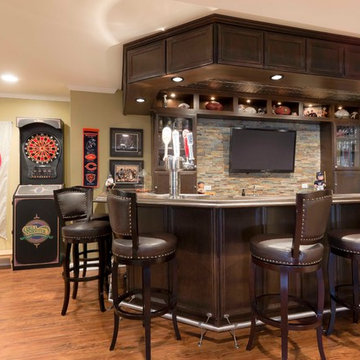
Nothing short of a man cave! Full size wet bar, media area, work out room, and full bath with steam shower and sauna.
This is an example of a large contemporary fully buried basement in Chicago with green walls, vinyl floors, orange floor and no fireplace.
This is an example of a large contemporary fully buried basement in Chicago with green walls, vinyl floors, orange floor and no fireplace.
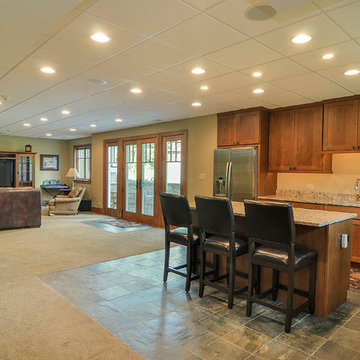
Rachael Ormond
Photo of a mid-sized arts and crafts walk-out basement in Chicago with green walls and slate floors.
Photo of a mid-sized arts and crafts walk-out basement in Chicago with green walls and slate floors.

Design ideas for a mid-sized transitional walk-out basement in Atlanta with a game room, green walls, ceramic floors, grey floor, recessed and planked wall panelling.
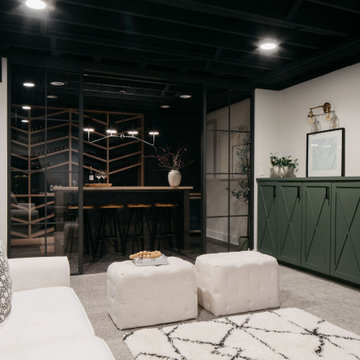
2023 is the “Year of Color,” so get creative when choosing cabinet colors!✨
Choosing cabinet colors is all about expressing your personal style and bringing that vision in your mind to life.
If you want to experiment with color, but aren’t ready to commit to painting your entire house bright blue, adding pops of color to spaces like your mudroom, basement, or office can be a great way to ease into the trend.
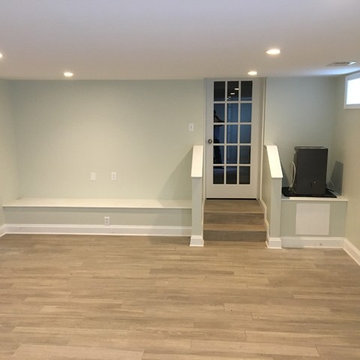
This was once a damp basement that frequently flooded with each rain storm. Two sump pumps were added, along with some landscaping that helped prevent water getting into the basement. Ceramic tile was added to the floor, drywall was added to the walls and ceiling, recessed lighting, and some doors and trim to finish off the space. There was a modern style powder room added, along with some pantry storage and a refrigerator to make this an additional living space. All of the mechanical units have their own closets, that are perfectly accessible, but are no longer an eyesore in this now beautiful space. There is another room added into this basement, with a TV nook was built in between two storage closets, which is the perfect space for the children.
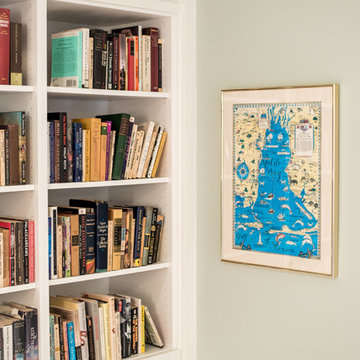
Built-in Ikea-hacked shelving.
Design ideas for an arts and crafts walk-out basement in Seattle with green walls and beige floor.
Design ideas for an arts and crafts walk-out basement in Seattle with green walls and beige floor.
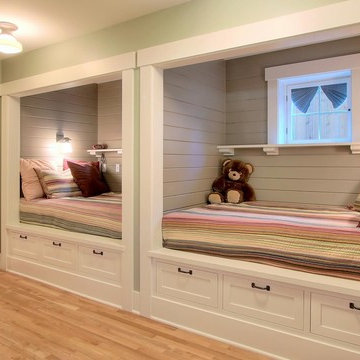
This is an example of a mid-sized arts and crafts look-out basement in Seattle with green walls.
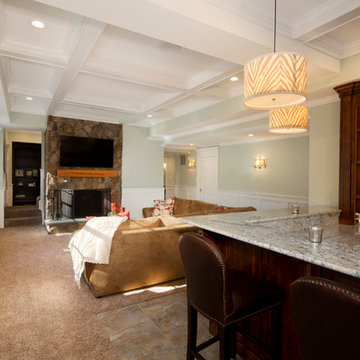
Finished basement with wet bar. Drum lights are used as ceiling lights.
Photo of a mid-sized traditional look-out basement in Richmond with green walls, carpet, a standard fireplace and a stone fireplace surround.
Photo of a mid-sized traditional look-out basement in Richmond with green walls, carpet, a standard fireplace and a stone fireplace surround.
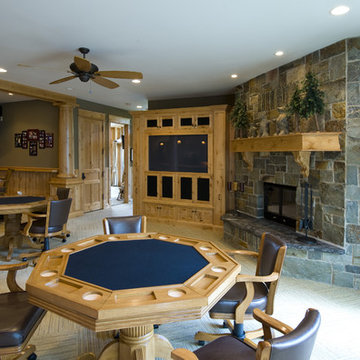
Photo of a traditional walk-out basement in Minneapolis with green walls, carpet, a corner fireplace and a stone fireplace surround.
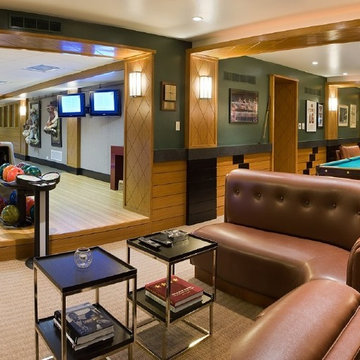
Osterville, MA
Photography by Warren Patterson
Design ideas for a contemporary basement in Boston with green walls and carpet.
Design ideas for a contemporary basement in Boston with green walls and carpet.
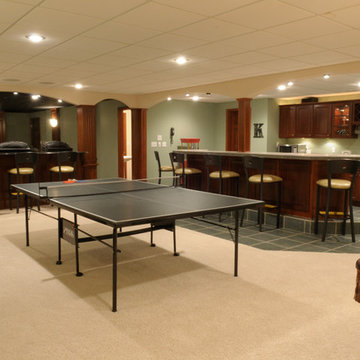
Photo of a large transitional fully buried basement in Other with green walls, carpet, no fireplace and beige floor.
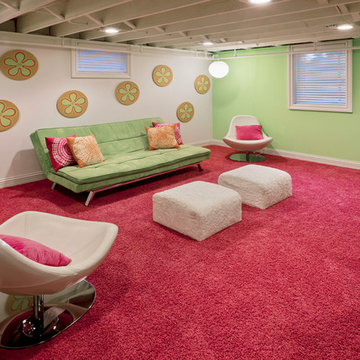
William Kildow
Design ideas for a midcentury look-out basement in Chicago with green walls, no fireplace, carpet and pink floor.
Design ideas for a midcentury look-out basement in Chicago with green walls, no fireplace, carpet and pink floor.
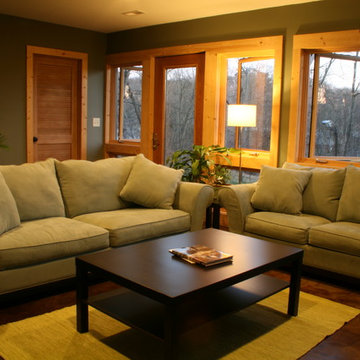
A walkout basement can feel like a normal, above grade room with proper window placement. Louvered door helps with ventilation to the closet. Stained concrete floors for cost-effective thermal mass.
Basement Design Ideas with Green Walls
1