Basement Design Ideas with Light Hardwood Floors
Refine by:
Budget
Sort by:Popular Today
1 - 20 of 2,234 photos
Item 1 of 2
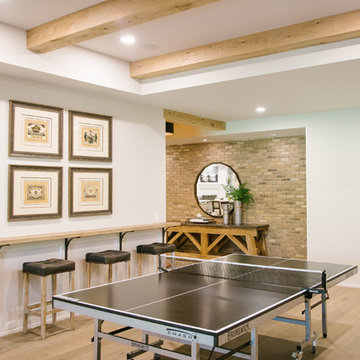
Inspiration for a large transitional walk-out basement in Atlanta with white walls, light hardwood floors, a standard fireplace, a concrete fireplace surround and brown floor.
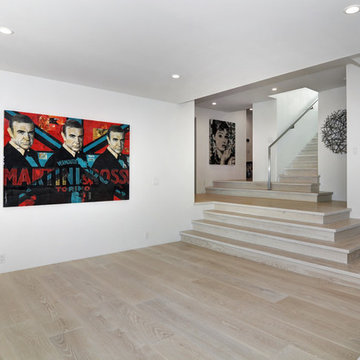
10" Select White Oak Plank with a custom stain & finish. Solid White Oak Stair Treads & Risers.
Photography by: The Bowman Group
Large modern walk-out basement in Orange County with white walls and light hardwood floors.
Large modern walk-out basement in Orange County with white walls and light hardwood floors.
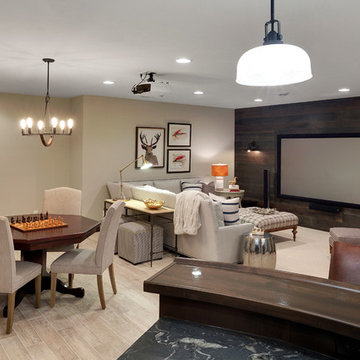
Spacecrafting
Photo of a large country fully buried basement in Minneapolis with beige walls, beige floor and light hardwood floors.
Photo of a large country fully buried basement in Minneapolis with beige walls, beige floor and light hardwood floors.
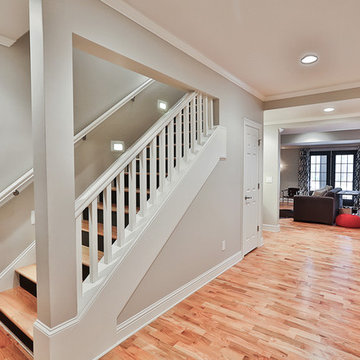
This basement family room is light and bright.
Inspiration for a mid-sized transitional walk-out basement in Atlanta with grey walls, light hardwood floors, no fireplace and beige floor.
Inspiration for a mid-sized transitional walk-out basement in Atlanta with grey walls, light hardwood floors, no fireplace and beige floor.
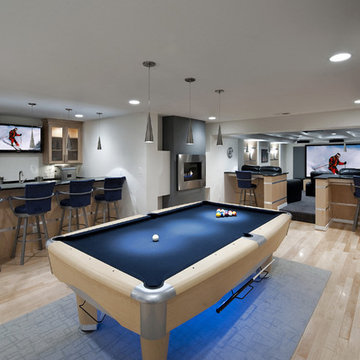
Photo of a contemporary fully buried basement in DC Metro with grey walls, light hardwood floors and beige floor.

While the light from Overstock and fun chair add style to this space, the Woodland Green (Benjamin Moore) painted cabinets provide so much function by providing hidden storage for entertaining pieces and overflow pantry items.
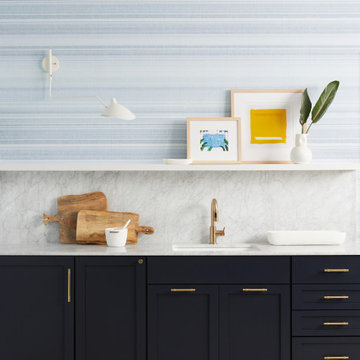
Interior Design, Custom Furniture Design & Art Curation by Chango & Co.
This is an example of a mid-sized beach style look-out basement in New York with white walls, light hardwood floors, no fireplace and brown floor.
This is an example of a mid-sized beach style look-out basement in New York with white walls, light hardwood floors, no fireplace and brown floor.
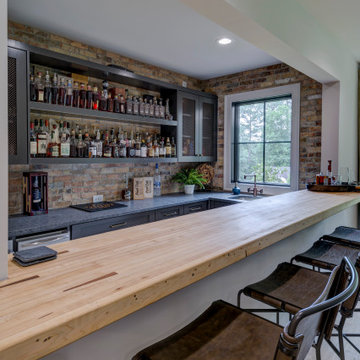
This award winning, luxurious home reinvents the ranch-style house to suit the lifestyle and taste of today’s modern family. Featuring vaulted ceilings, large windows and a screened porch, this home embraces the open floor plan concept and is handicap friendly. Expansive glass doors extend the interior space out, and the garden pavilion is a great place for the family to enjoy the outdoors in comfort. This home is the Gold Winner of the 2019 Obie Awards. Photography by Nelson Salivia
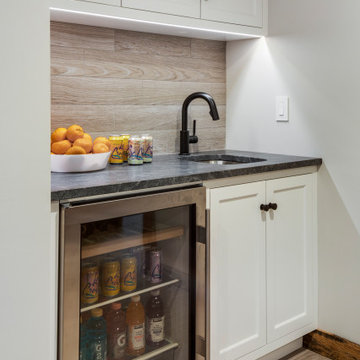
TEAM
Architect: LDa Architecture & Interiors
Interior Design: LDa Architecture & Interiors
Builder: Kistler & Knapp Builders, Inc.
Photographer: Greg Premru Photography
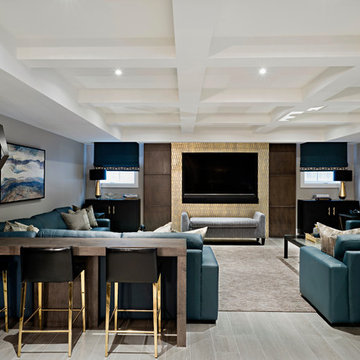
The basement is designed for the men of the house, utilizing a cooler colour palette and offer a masculine experience. It is completed with a bar, recreation room, and a large seating area.
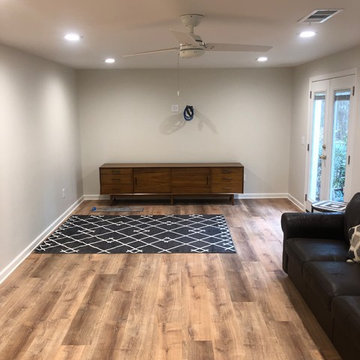
Basement renovation with wetbar. Two coolers, subway zig zag tile, new cabinet space. Floors are not true wood but LVP, or luxury vinyl planking. LVP installation East Cobb
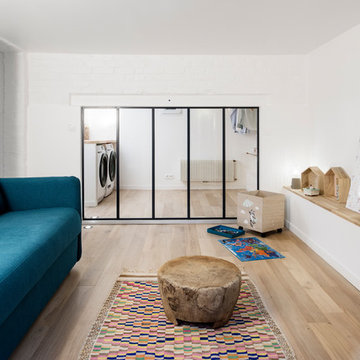
Giovanni Del Brenna
Inspiration for a large scandinavian look-out basement in Paris with white walls and light hardwood floors.
Inspiration for a large scandinavian look-out basement in Paris with white walls and light hardwood floors.
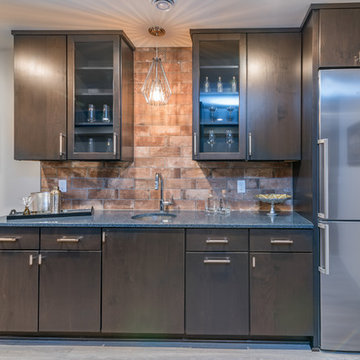
Finished Lower Level with Bar Area
Inspiration for a large transitional fully buried basement in Milwaukee with grey walls, light hardwood floors, no fireplace and beige floor.
Inspiration for a large transitional fully buried basement in Milwaukee with grey walls, light hardwood floors, no fireplace and beige floor.
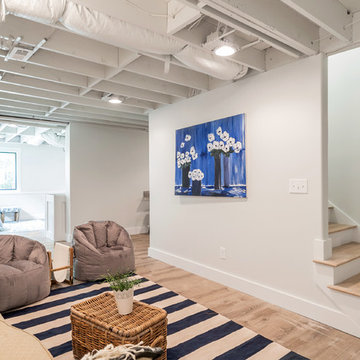
Design ideas for an industrial basement in Atlanta with white walls, light hardwood floors and beige floor.
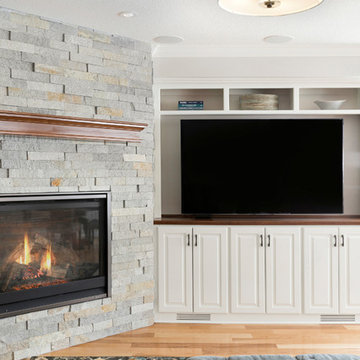
Photos by Spacecrafting Photography
Inspiration for a mid-sized traditional look-out basement in Minneapolis with grey walls, light hardwood floors, a corner fireplace, a stone fireplace surround and brown floor.
Inspiration for a mid-sized traditional look-out basement in Minneapolis with grey walls, light hardwood floors, a corner fireplace, a stone fireplace surround and brown floor.
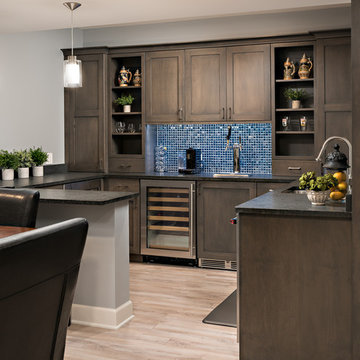
Picture Perfect House
Design ideas for a large transitional look-out basement in Chicago with grey walls, light hardwood floors and no fireplace.
Design ideas for a large transitional look-out basement in Chicago with grey walls, light hardwood floors and no fireplace.
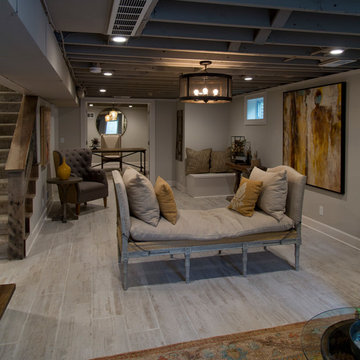
Nichole Kennelly Photography
This is an example of a large country fully buried basement in Kansas City with grey walls, light hardwood floors and grey floor.
This is an example of a large country fully buried basement in Kansas City with grey walls, light hardwood floors and grey floor.
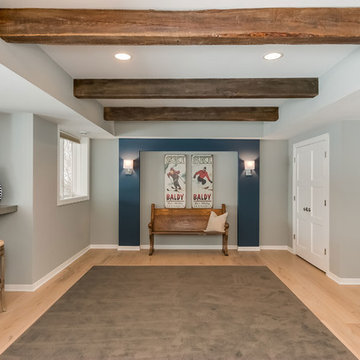
©Finished Basement Company
Inspiration for a large transitional look-out basement in Minneapolis with grey walls, light hardwood floors, a two-sided fireplace, a stone fireplace surround and beige floor.
Inspiration for a large transitional look-out basement in Minneapolis with grey walls, light hardwood floors, a two-sided fireplace, a stone fireplace surround and beige floor.
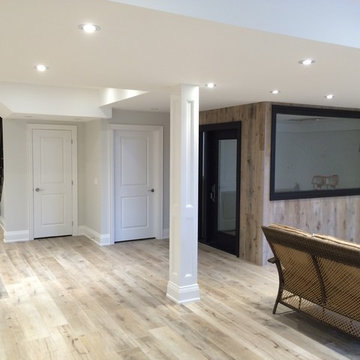
Design ideas for a large transitional fully buried basement in Toronto with grey walls, light hardwood floors, no fireplace and beige floor.
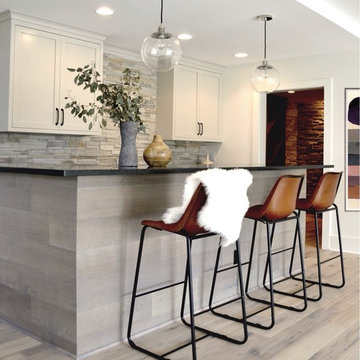
Photo of a mid-sized country walk-out basement in Indianapolis with white walls, no fireplace, light hardwood floors and beige floor.
Basement Design Ideas with Light Hardwood Floors
1