Basement Design Ideas with White Walls
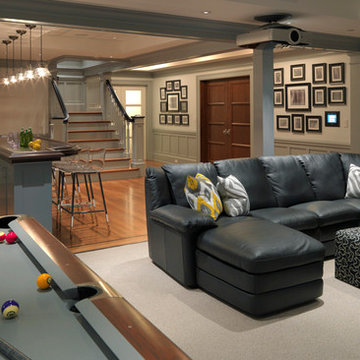
Photography by Richard Mandelkorn
This is an example of a large traditional basement in Boston with white walls, no fireplace and medium hardwood floors.
This is an example of a large traditional basement in Boston with white walls, no fireplace and medium hardwood floors.
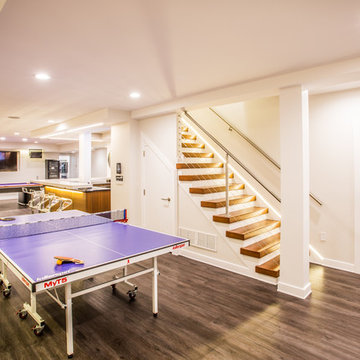
Photo of an expansive contemporary fully buried basement in New York with white walls, dark hardwood floors and a ribbon fireplace.
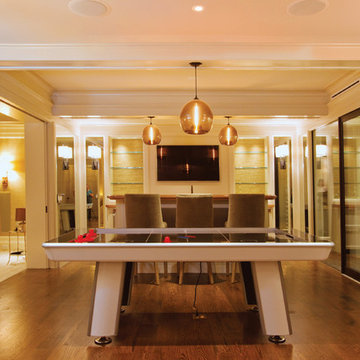
Design ideas for a contemporary fully buried basement in New York with white walls and dark hardwood floors.
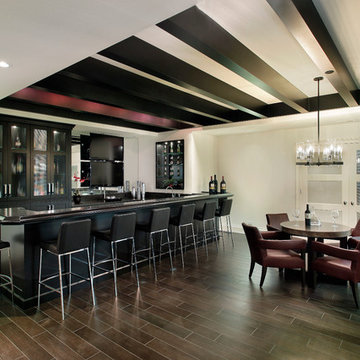
Large open floor plan in basement with full built-in bar, fireplace, game room and seating for all sorts of activities. Cabinetry at the bar provided by Brookhaven Cabinetry manufactured by Wood-Mode Cabinetry. Cabinetry is constructed from maple wood and finished in an opaque finish. Glass front cabinetry includes reeded glass for privacy. Bar is over 14 feet long and wrapped in wainscot panels. Although not shown, the interior of the bar includes several undercounter appliances: refrigerator, dishwasher drawer, microwave drawer and refrigerator drawers; all, except the microwave, have decorative wood panels.
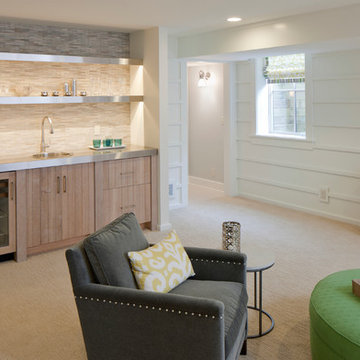
Point West at Macatawa Park
J. Visser Design
Insignia Homes
Design ideas for a beach style look-out basement in Grand Rapids with white walls, carpet, no fireplace and beige floor.
Design ideas for a beach style look-out basement in Grand Rapids with white walls, carpet, no fireplace and beige floor.
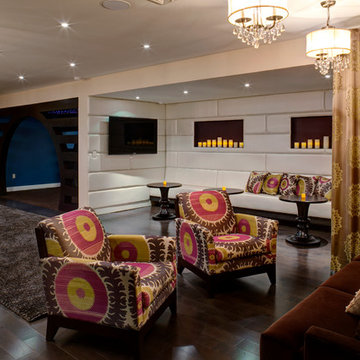
Residential lounge area created in the lower lever of a very large upscale home. Photo by: Eric Freedman
Design ideas for a contemporary basement in New York with white walls, dark hardwood floors and brown floor.
Design ideas for a contemporary basement in New York with white walls, dark hardwood floors and brown floor.
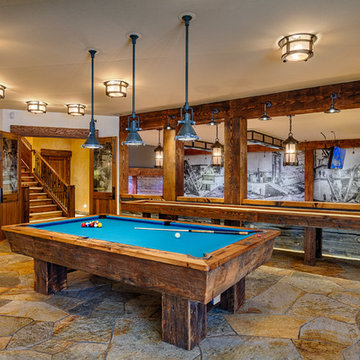
Building Relationships
Photo of a country basement in Denver with white walls and multi-coloured floor.
Photo of a country basement in Denver with white walls and multi-coloured floor.
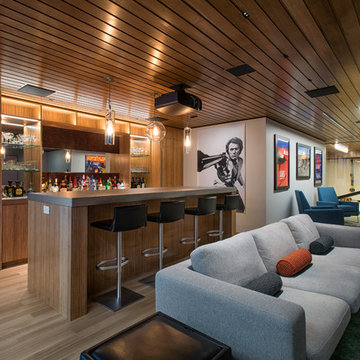
Photo of a contemporary fully buried basement in New York with white walls, light hardwood floors and beige floor.
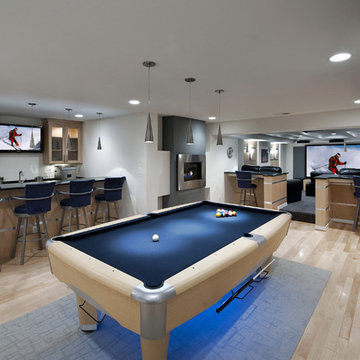
An open floorplan creatively incorporates space for a bar and seating, pool area, gas fireplace, and theatre room (set off by seating and cabinetry).
Inspiration for a large contemporary basement in DC Metro with light hardwood floors, white walls and beige floor.
Inspiration for a large contemporary basement in DC Metro with light hardwood floors, white walls and beige floor.
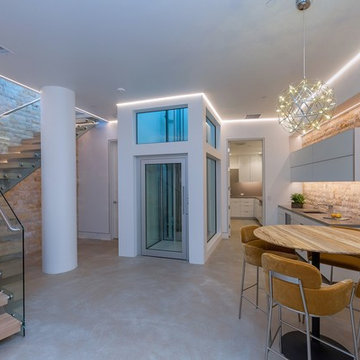
Inspiration for a contemporary fully buried basement in San Diego with white walls, no fireplace and beige floor.
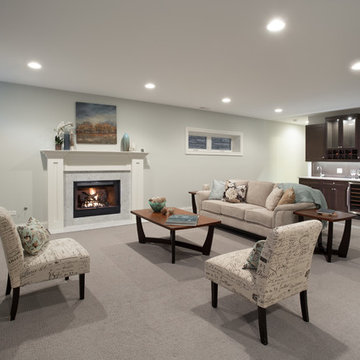
Adam Milton
Transitional basement in Chicago with carpet, a standard fireplace and white walls.
Transitional basement in Chicago with carpet, a standard fireplace and white walls.
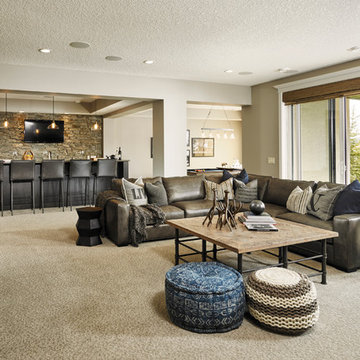
Design ideas for a transitional walk-out basement in Calgary with carpet, no fireplace and white walls.
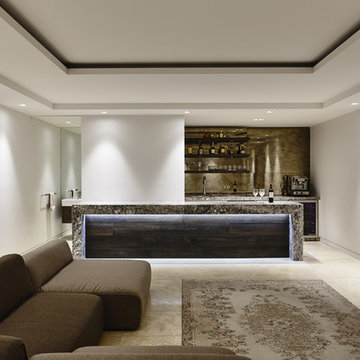
Photographer: Derek Swalwell
Inspiration for a contemporary fully buried basement in Melbourne with white walls and limestone floors.
Inspiration for a contemporary fully buried basement in Melbourne with white walls and limestone floors.
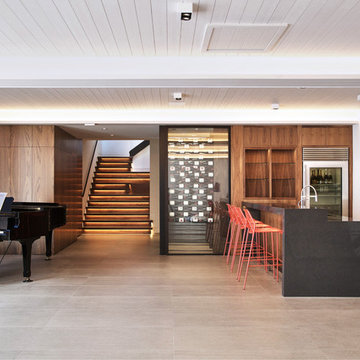
The Great Room - wet bar, wine room, entertainment space
Photo Credit: Nicolas Gutierrez
Photo of a large modern basement in San Francisco with white walls.
Photo of a large modern basement in San Francisco with white walls.
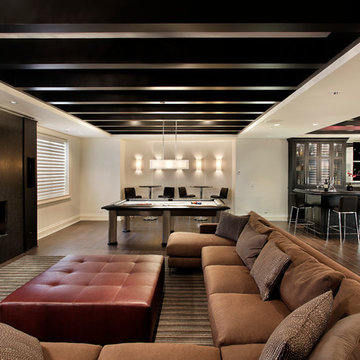
Large open floor plan in basement with full built-in bar, fireplace, game room and seating for all sorts of activities. Cabinetry at the bar provided by Brookhaven Cabinetry manufactured by Wood-Mode Cabinetry. Cabinetry is constructed from maple wood and finished in an opaque finish. Glass front cabinetry includes reeded glass for privacy. Bar is over 14 feet long and wrapped in wainscot panels. Although not shown, the interior of the bar includes several undercounter appliances: refrigerator, dishwasher drawer, microwave drawer and refrigerator drawers; all, except the microwave, have decorative wood panels.
Basement Design Ideas with White Walls
1