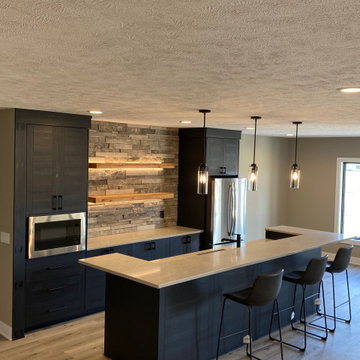Basement Design Ideas with Wood Walls

Custom design-build wall geometric wood wall treatment. Adds drama and definition to tv room.
Photo of a large transitional fully buried basement in Columbus with white walls, vinyl floors, grey floor and wood walls.
Photo of a large transitional fully buried basement in Columbus with white walls, vinyl floors, grey floor and wood walls.

Bowling alleys for a vacation home's lower level. Emphatically, YES! The rustic refinement of the first floor gives way to all out fun and entertainment below grade. Two full-length automated bowling lanes make for easy family tournaments
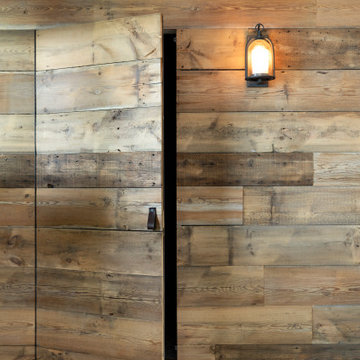
Interior Designer - Randolph Interior Design
Builder: Mathews Vasek Construction
Architect: Sharratt Design & Company
Photo: Spacecrafting Photography
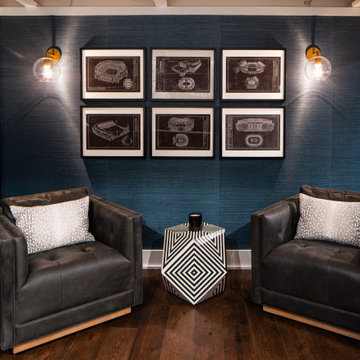
Inspiration for a mid-sized modern fully buried basement in Columbus with white walls, vinyl floors, brown floor and wood walls.
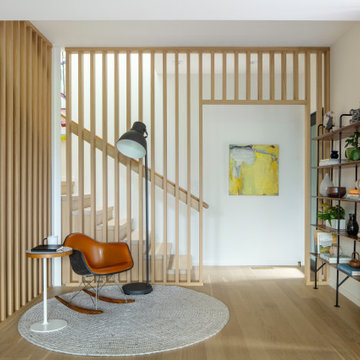
Inspiration for a midcentury walk-out basement in Denver with white walls, light hardwood floors and wood walls.

Inspiration for a large midcentury walk-out basement in Baltimore with grey walls, light hardwood floors, brown floor, coffered and wood walls.
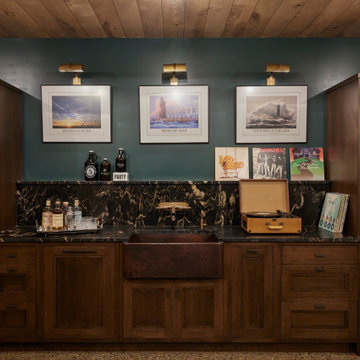
Lower Level bar.
Inspiration for an eclectic look-out basement in Other with concrete floors, wood and wood walls.
Inspiration for an eclectic look-out basement in Other with concrete floors, wood and wood walls.
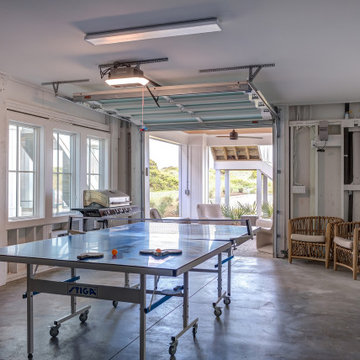
This brand new Beach House took 2 and half years to complete. The home owners art collection inspired the interior design. The artwork starts in the entry and continues down the hall to the 6 bedrooms.
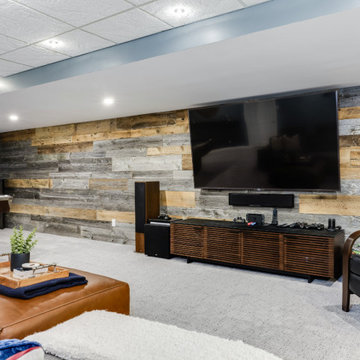
This basement renovation features a large wall made of reclaimed barn board wood.
If you’re looking to add a rustic touch to your space while also keeping the environment front of mind, consider using reclaimed wood for your next project.
Utilizing reclaimed wood as an accent wall, piece of furniture or decor statement is a growing trend in home renovations that is here to stay. These clients decided to use reclaimed barnboard as an accent wall for their basement renovation, which serves as a gorgeous focal point for the room.
Reclaimed wood is also a great option from an environmental standpoint. When you choose reclaimed wood instead of investing in fresh lumber, you are helping to preserve the natural timber resources for additional future uses. Less demand for fresh lumber means less logging and therefore less deforestation - a win-win!

Lower Level Living/Media Area features white oak walls, custom, reclaimed limestone fireplace surround, and media wall - Scandinavian Modern Interior - Indianapolis, IN - Trader's Point - Architect: HAUS | Architecture For Modern Lifestyles - Construction Manager: WERK | Building Modern - Christopher Short + Paul Reynolds - Photo: HAUS | Architecture - Photo: Premier Luxury Electronic Lifestyles
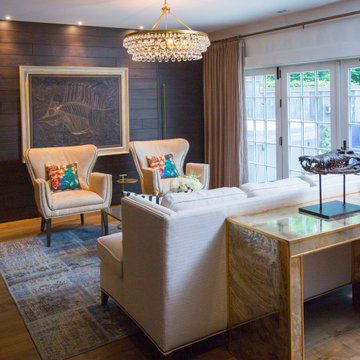
Hair-on-hide upholstered chairs with Christian Lacroix pillows and a patchwork vintage rug make for a chic yet comfortable space to entertain in this lower level walkout.

Design ideas for an expansive asian walk-out basement in Salt Lake City with a game room, white walls, medium hardwood floors, a standard fireplace, a wood fireplace surround, beige floor, coffered and wood walls.

Photo of a large transitional fully buried basement in Other with a home bar, blue walls, laminate floors, a hanging fireplace, a wood fireplace surround, brown floor and wood walls.
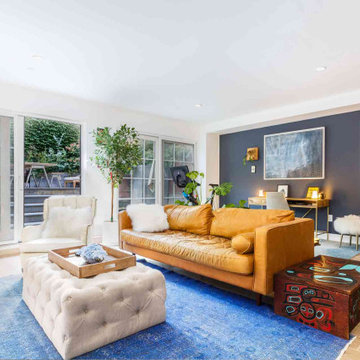
A genius artist Adam Zoltowski's basement with his amazing paintings. He is very creative and always inspires me as designer. His wife has sense of design, the project was a team work !
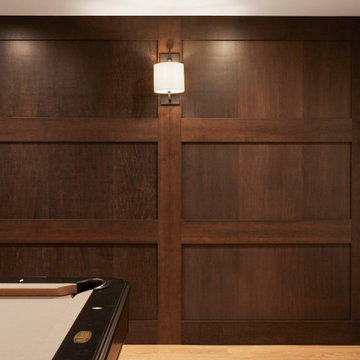
A warm and inviting basement offers ample seating for family gatherings or an ultimate movie night. This custom accent wall adds warmth and intrigue to a play space suitable for adults and teens alike.
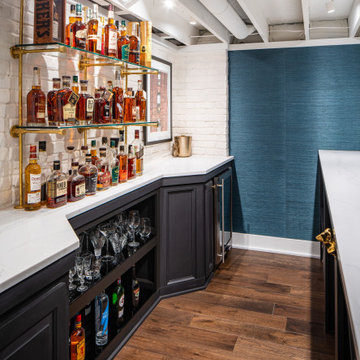
This is an example of a mid-sized modern fully buried basement in Columbus with white walls, vinyl floors, brown floor and wood walls.

Lower Level Living/Media Area features white oak walls, custom, reclaimed limestone fireplace surround, and media wall - Scandinavian Modern Interior - Indianapolis, IN - Trader's Point - Architect: HAUS | Architecture For Modern Lifestyles - Construction Manager: WERK | Building Modern - Christopher Short + Paul Reynolds - Photo: HAUS | Architecture

Mid-sized midcentury walk-out basement in Baltimore with grey walls, vinyl floors, coffered and wood walls.
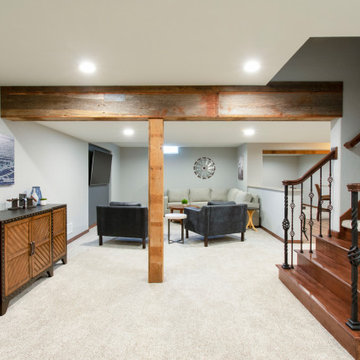
This Hartland, Wisconsin basement is a welcoming teen hangout area and family space. The design blends both rustic and transitional finishes to make the space feel cozy.
This space has it all – a bar, kitchenette, lounge area, full bathroom, game area and hidden mechanical/storage space. There is plenty of space for hosting parties and family movie nights.
Highlights of this Hartland basement remodel:
- We tied the space together with barnwood: an accent wall, beams and sliding door
- The staircase was opened at the bottom and is now a feature of the room
- Adjacent to the bar is a cozy lounge seating area for watching movies and relaxing
- The bar features dark stained cabinetry and creamy beige quartz counters
- Guests can sit at the bar or the counter overlooking the lounge area
- The full bathroom features a Kohler Choreograph shower surround
Basement Design Ideas with Wood Walls
1
