Basement Design Ideas with Yellow Walls
Refine by:
Budget
Sort by:Popular Today
1 - 20 of 719 photos
Item 1 of 2
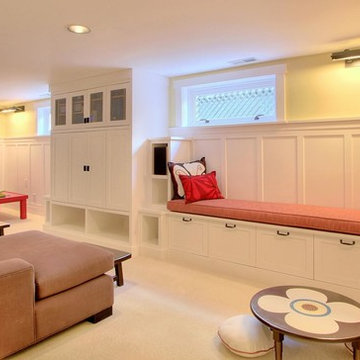
Inspiration for a mid-sized arts and crafts look-out basement in Seattle with yellow walls.
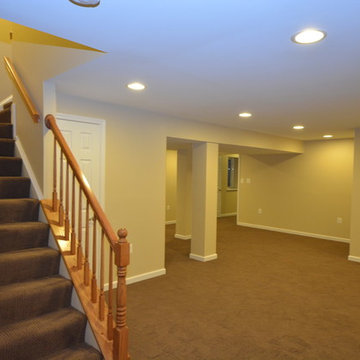
Inspiration for a large traditional walk-out basement in Baltimore with yellow walls, carpet, no fireplace and brown floor.
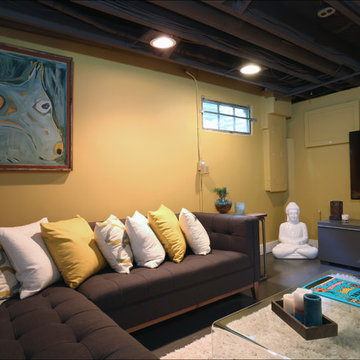
Simple finishing touches like polished concrete and dark painted ceiling help this basement family room feel stylish and finished. Design by Kristyn Bester. Photo by Photo Art Portraits
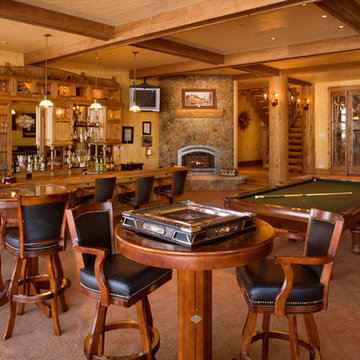
Large country look-out basement in Denver with yellow walls, carpet, a standard fireplace and a stone fireplace surround.

Traditional basement in Louisville with yellow walls, carpet and no fireplace.
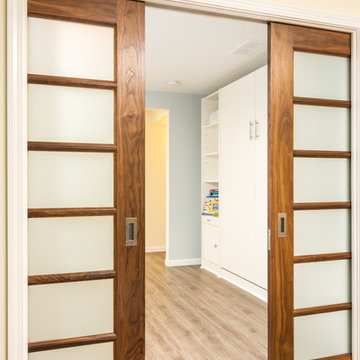
These pocket doors allow for the play room/guest bedroom to have more privacy. A Murphy fold up bed is a great way to have a guest bed while saving space.
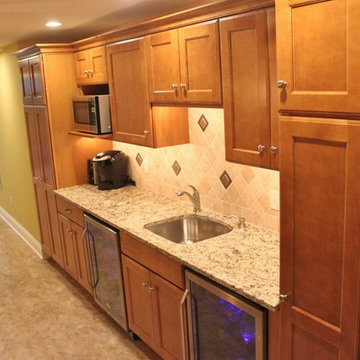
Basement Kitchen and Dining Area
This is an example of a mid-sized traditional fully buried basement in Philadelphia with yellow walls, no fireplace, beige floor and vinyl floors.
This is an example of a mid-sized traditional fully buried basement in Philadelphia with yellow walls, no fireplace, beige floor and vinyl floors.
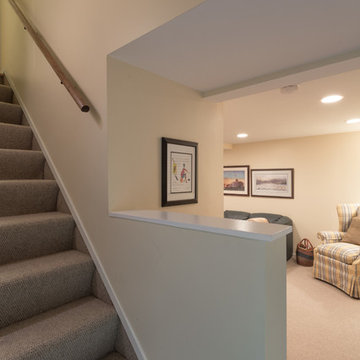
A basement remodel showcasing new carpeted floors, new storage closets, recessed lights, and fresh white and yellow paint.
Designed by Chi Renovation & Design who serve Chicago and it's surrounding suburbs, with an emphasis on the North Side and North Shore. You'll find their work from the Loop through Humboldt Park, Lincoln Park, Skokie, Evanston, Wilmette, and all of the way up to Lake Forest.
For more about Chi Renovation & Design, click here: https://www.chirenovation.com/
To learn more about this project, click here: https://www.chirenovation.com/galleries/living-spaces/

Great solution for existing, narrow basement stair redone with oversize landing, custom oak newel posts, rope lighting under stair. Landing leads to game area, billiard room, and exercise room. Tufted accent door leads to home theater with pub beyond.
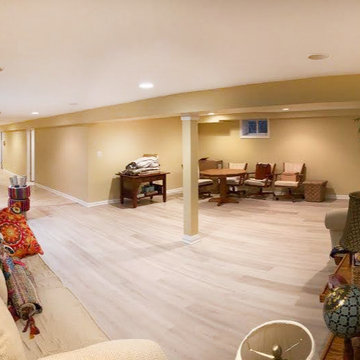
Photo of a mid-sized midcentury look-out basement in Chicago with yellow walls and grey floor.
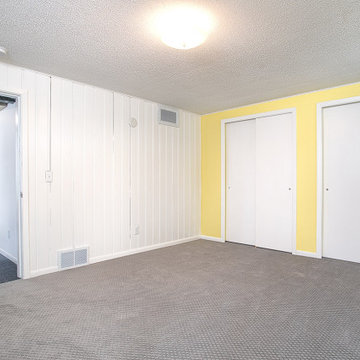
Castle converted a toilet and shower stall in the basement to a 1/2 bath.
This is an example of a mid-sized midcentury look-out basement in Minneapolis with yellow walls, carpet, grey floor and planked wall panelling.
This is an example of a mid-sized midcentury look-out basement in Minneapolis with yellow walls, carpet, grey floor and planked wall panelling.
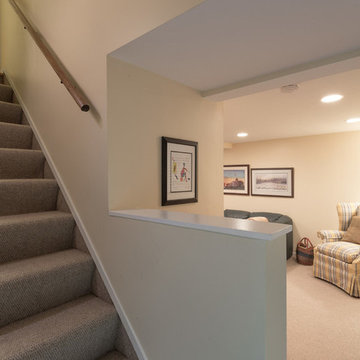
A basement remodel showcasing new carpeted floors, new storage closets, recessed lights, and fresh white and yellow paint.
Designed by Chi Renovation & Design who serve Chicago and it's surrounding suburbs, with an emphasis on the North Side and North Shore. You'll find their work from the Loop through Humboldt Park, Lincoln Park, Skokie, Evanston, Wilmette, and all of the way up to Lake Forest.

That cold basement, cellar, that wasn't very useful. You don't have idea what to do with? This is where Powerpillar comes in. We plan and design the whole space to which you also add value to your home and create more useful space.
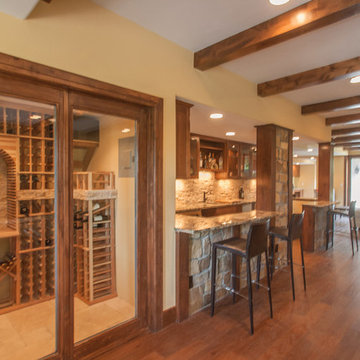
Great room with entertainment area with custom entertainment center built in with stained and lacquered knotty alder wood cabinetry below, shelves above and thin rock accents; walk behind wet bar, ‘La Cantina’ brand 3- panel folding doors to future, outdoor, swimming pool area, (5) ‘Craftsman’ style, knotty alder, custom stained and lacquered knotty alder ‘beamed’ ceiling , gas fireplace with full height stone hearth, surround and knotty alder mantle, wine cellar, and under stair closet; bedroom with walk-in closet, 5-piece bathroom, (2) unfinished storage rooms and unfinished mechanical room; (2) new fixed glass windows purchased and installed; (1) new active bedroom window purchased and installed; Photo: Andrew J Hathaway, Brothers Construction
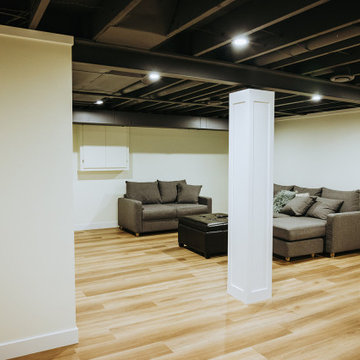
An open concept basement is outfitted with clean cleans and careful carpentry
Inspiration for a mid-sized contemporary fully buried basement in Other with yellow walls, vinyl floors, no fireplace and brown floor.
Inspiration for a mid-sized contemporary fully buried basement in Other with yellow walls, vinyl floors, no fireplace and brown floor.
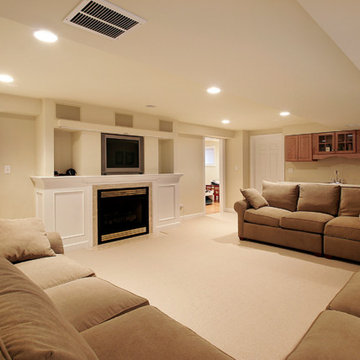
Photo of a mid-sized traditional fully buried basement in Philadelphia with yellow walls, carpet, a standard fireplace, a plaster fireplace surround and beige floor.
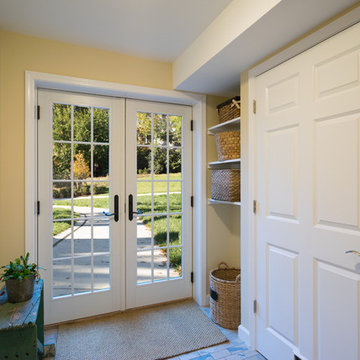
Jason Flakes
Inspiration for a mid-sized contemporary basement in DC Metro with yellow walls and light hardwood floors.
Inspiration for a mid-sized contemporary basement in DC Metro with yellow walls and light hardwood floors.
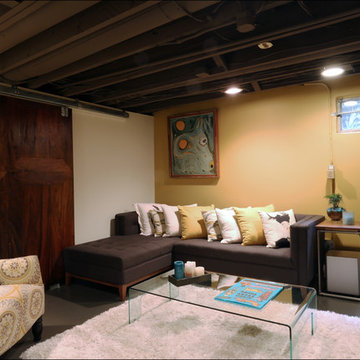
The charming artwork on the wall covers an unsightly coal bin, helping this basement family room feel polished and stylish. Sprying out the existing ceiling in a uniform dark color and polishing the existing concrete floors maximize the ceiling height. Design by Kristyn Bester. Photo by Photo Art Portraits
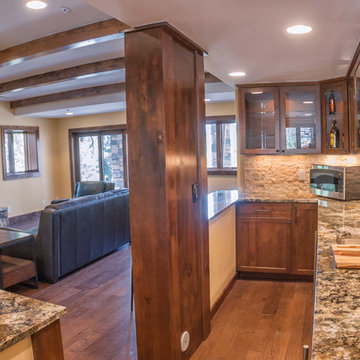
Great room with entertainment area with custom entertainment center built in with stained and lacquered knotty alder wood cabinetry below, shelves above and thin rock accents; walk behind wet bar, ‘La Cantina’ brand 3- panel folding doors to future, outdoor, swimming pool area, (5) ‘Craftsman’ style, knotty alder, custom stained and lacquered knotty alder ‘beamed’ ceiling , gas fireplace with full height stone hearth, surround and knotty alder mantle, wine cellar, and under stair closet; bedroom with walk-in closet, 5-piece bathroom, (2) unfinished storage rooms and unfinished mechanical room; (2) new fixed glass windows purchased and installed; (1) new active bedroom window purchased and installed; Photo: Andrew J Hathaway, Brothers Construction
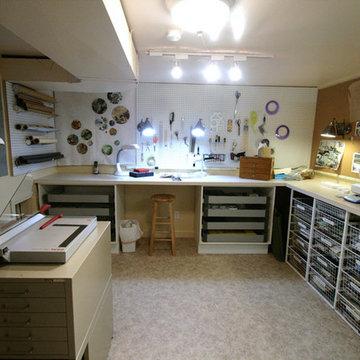
This is an example of a mid-sized traditional fully buried basement in Bridgeport with yellow walls and carpet.
Basement Design Ideas with Yellow Walls
1