Bathroom Design Ideas with Limestone
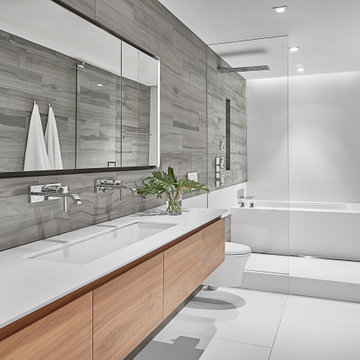
Master Bathroom
This is an example of a mid-sized contemporary master wet room bathroom in Chicago with flat-panel cabinets, medium wood cabinets, a wall-mount toilet, limestone, an undermount sink, solid surface benchtops, white floor, a hinged shower door, white benchtops, an undermount tub and gray tile.
This is an example of a mid-sized contemporary master wet room bathroom in Chicago with flat-panel cabinets, medium wood cabinets, a wall-mount toilet, limestone, an undermount sink, solid surface benchtops, white floor, a hinged shower door, white benchtops, an undermount tub and gray tile.
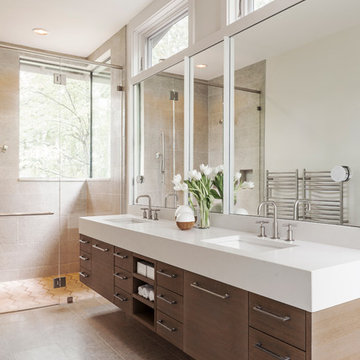
Clean and bright modern bathroom in a farmhouse in Mill Spring. The white countertops against the natural, warm wood tones makes a relaxing atmosphere. His and hers sinks, towel warmers, floating vanities, storage solutions and simple and sleek drawer pulls and faucets. Curbless shower, white shower tiles with zig zag tile floor.
Photography by Todd Crawford.
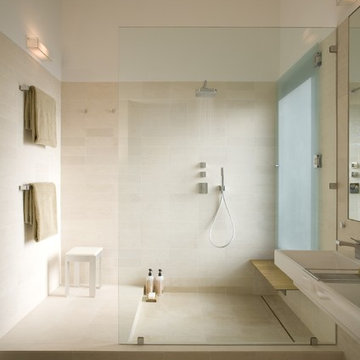
© Paul Bardagjy Photography
This is an example of a mid-sized modern master bathroom in Austin with an open shower, beige tile, beige walls, limestone floors, a trough sink, an open shower, limestone, beige floor and a shower seat.
This is an example of a mid-sized modern master bathroom in Austin with an open shower, beige tile, beige walls, limestone floors, a trough sink, an open shower, limestone, beige floor and a shower seat.

Clerestory windows draw light into this sizable powder room. For splash durability, textured limestone runs behind a custom vanity designed to look like a piece of furniture.
The Village at Seven Desert Mountain—Scottsdale
Architecture: Drewett Works
Builder: Cullum Homes
Interiors: Ownby Design
Landscape: Greey | Pickett
Photographer: Dino Tonn
https://www.drewettworks.com/the-model-home-at-village-at-seven-desert-mountain/
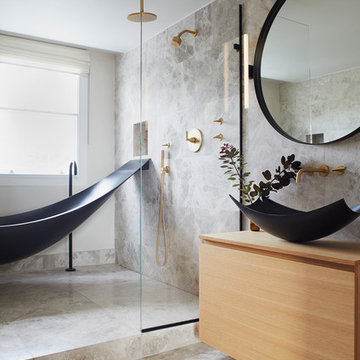
“Milne’s meticulous eye for detail elevated this master suite to a finely-tuned alchemy of balanced design. It shows that you can use dark and dramatic pieces from our carbon fibre collection and still achieve the restful bathroom sanctuary that is at the top of clients’ wish lists.”
Miles Hartwell, Co-founder, Splinter Works Ltd
When collaborations work they are greater than the sum of their parts, and this was certainly the case in this project. I was able to respond to Splinter Works’ designs by weaving in natural materials, that perhaps weren’t the obvious choice, but they ground the high-tech materials and soften the look.
It was important to achieve a dialog between the bedroom and bathroom areas, so the graphic black curved lines of the bathroom fittings were countered by soft pink calamine and brushed gold accents.
We introduced subtle repetitions of form through the circular black mirrors, and the black tub filler. For the first time Splinter Works created a special finish for the Hammock bath and basins, a lacquered matte black surface. The suffused light that reflects off the unpolished surface lends to the serene air of warmth and tranquility.
Walking through to the master bedroom, bespoke Splinter Works doors slide open with bespoke handles that were etched to echo the shapes in the striking marbleised wallpaper above the bed.
In the bedroom, specially commissioned furniture makes the best use of space with recessed cabinets around the bed and a wardrobe that banks the wall to provide as much storage as possible. For the woodwork, a light oak was chosen with a wash of pink calamine, with bespoke sculptural handles hand-made in brass. The myriad considered details culminate in a delicate and restful space.
PHOTOGRAPHY BY CARMEL KING
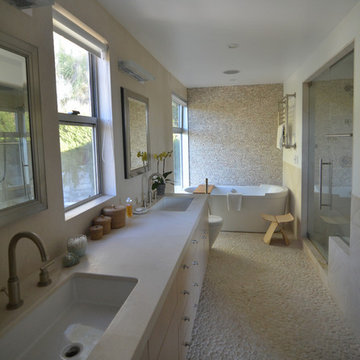
Photo of a mid-sized midcentury master bathroom in Los Angeles with flat-panel cabinets, light wood cabinets, a freestanding tub, an open shower, a two-piece toilet, beige tile, limestone, white walls, pebble tile floors, an undermount sink, limestone benchtops, beige floor and a hinged shower door.
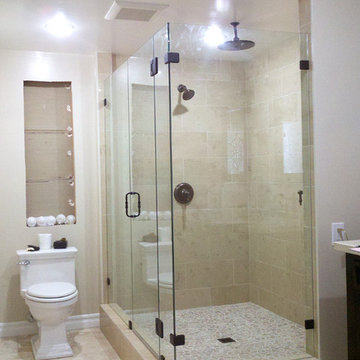
custom 90* enclosure built with clear 1/2" glass and oil rubbed bronze hardware in Ladera Ranch CA
Mid-sized transitional 3/4 bathroom in Orange County with dark wood cabinets, an alcove shower, a one-piece toilet, beige tile, limestone, beige walls, limestone floors, engineered quartz benchtops, beige floor and a hinged shower door.
Mid-sized transitional 3/4 bathroom in Orange County with dark wood cabinets, an alcove shower, a one-piece toilet, beige tile, limestone, beige walls, limestone floors, engineered quartz benchtops, beige floor and a hinged shower door.
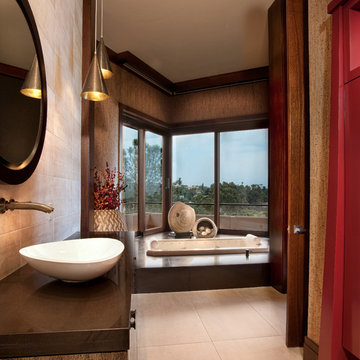
Large asian master bathroom in San Diego with a drop-in tub, beige tile, brown walls, a vessel sink, flat-panel cabinets, dark wood cabinets, an alcove shower, a two-piece toilet, limestone, cement tiles, wood benchtops, beige floor and brown benchtops.
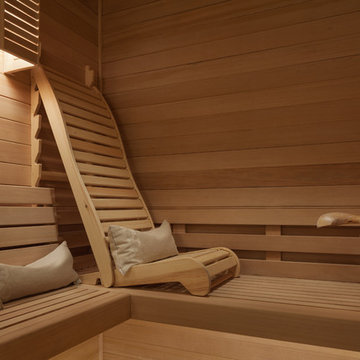
Woodside, CA spa-sauna project is one of our favorites. From the very first moment we realized that meeting customers expectations would be very challenging due to limited timeline but worth of trying at the same time. It was one of the most intense projects which also was full of excitement as we were sure that final results would be exquisite and would make everyone happy.
This sauna was designed and built from the ground up by TBS Construction's team. Goal was creating luxury spa like sauna which would be a personal in-house getaway for relaxation. Result is exceptional. We managed to meet the timeline, deliver quality and make homeowner happy.
TBS Construction is proud being a creator of Atherton Luxury Spa-Sauna.
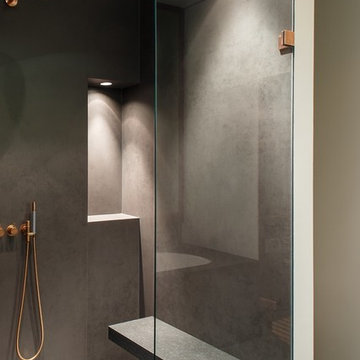
Kühnapfel Fotografie
Large contemporary 3/4 bathroom in Berlin with a curbless shower, grey walls, gray tile, flat-panel cabinets, white cabinets, a drop-in tub, a two-piece toilet, limestone, limestone floors, a vessel sink, marble benchtops, grey floor and a hinged shower door.
Large contemporary 3/4 bathroom in Berlin with a curbless shower, grey walls, gray tile, flat-panel cabinets, white cabinets, a drop-in tub, a two-piece toilet, limestone, limestone floors, a vessel sink, marble benchtops, grey floor and a hinged shower door.
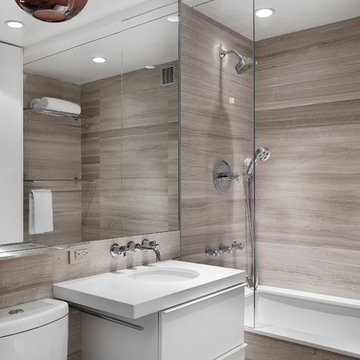
Photo of a large contemporary master bathroom in New York with flat-panel cabinets, an undermount sink, grey walls, a drop-in tub, a shower/bathtub combo, brown tile, gray tile, travertine floors, engineered quartz benchtops, a two-piece toilet, limestone, white benchtops and white cabinets.
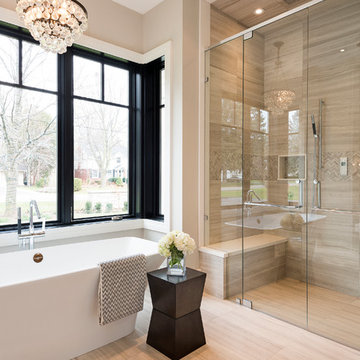
Ryan Fung Photography
Design ideas for a large transitional master bathroom in Toronto with a freestanding tub, a double shower, porcelain floors, beige tile, beige walls and limestone.
Design ideas for a large transitional master bathroom in Toronto with a freestanding tub, a double shower, porcelain floors, beige tile, beige walls and limestone.
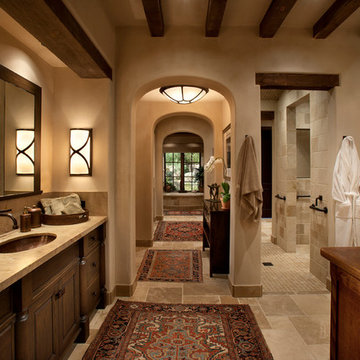
Dino Tonn Photography
Mid-sized mediterranean master bathroom in Phoenix with raised-panel cabinets, dark wood cabinets, limestone benchtops, beige tile, an alcove shower, an undermount sink, beige walls, limestone floors, an undermount tub, a one-piece toilet and limestone.
Mid-sized mediterranean master bathroom in Phoenix with raised-panel cabinets, dark wood cabinets, limestone benchtops, beige tile, an alcove shower, an undermount sink, beige walls, limestone floors, an undermount tub, a one-piece toilet and limestone.
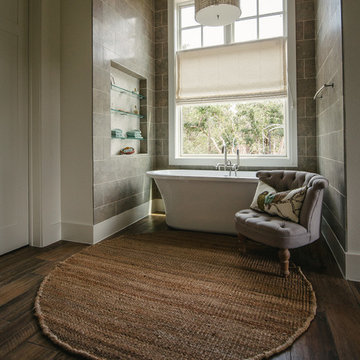
Design ideas for a transitional bathroom in Austin with a freestanding tub, limestone and a niche.
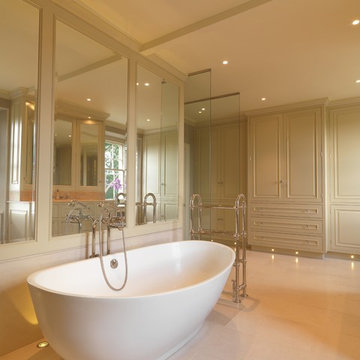
This painted master bathroom was designed and made by Tim Wood.
One end of the bathroom has built in wardrobes painted inside with cedar of Lebanon backs, adjustable shelves, clothes rails, hand made soft close drawers and specially designed and made shoe racking.
The vanity unit has a partners desk look with adjustable angled mirrors and storage behind. All the tap fittings were supplied in nickel including the heated free standing towel rail. The area behind the lavatory was boxed in with cupboards either side and a large glazed cupboard above. Every aspect of this bathroom was co-ordinated by Tim Wood.
Designed, hand made and photographed by Tim Wood
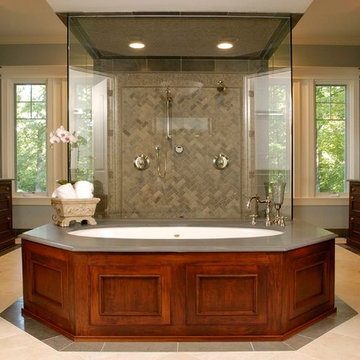
http://www.pickellbuilders.com. Photography by Linda Oyama Bryan. Master Bathroom with Pass Thru Shower and Separate His/Hers Cherry vanities with Blue Lagos countertops, tub deck and shower tile.
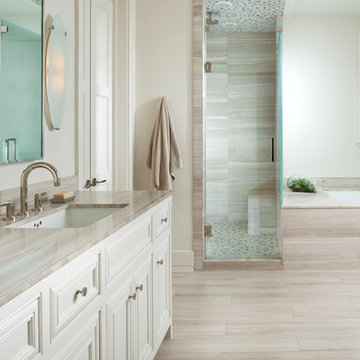
Tatum Brown Custom Homes
{Photo Credit: Danny Piassick}
{Architectural credit: Mark Hoesterey of Stocker Hoesterey Montenegro Architects}
This is an example of a traditional bathroom in Dallas with an undermount sink, an undermount tub, beige tile, white cabinets, limestone and grey benchtops.
This is an example of a traditional bathroom in Dallas with an undermount sink, an undermount tub, beige tile, white cabinets, limestone and grey benchtops.

Mid-sized contemporary 3/4 bathroom in Grand Rapids with flat-panel cabinets, light wood cabinets, white tile, white walls, porcelain floors, solid surface benchtops, white floor, white benchtops, a single vanity, a built-in vanity, limestone and an undermount sink.
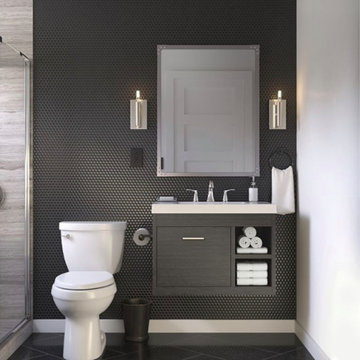
A Modern Masculine Bathroom Designed by DLT Interiors
A dark and modern bathroom with using black penny tile, and ebony floors creating a masculine atmosphere.
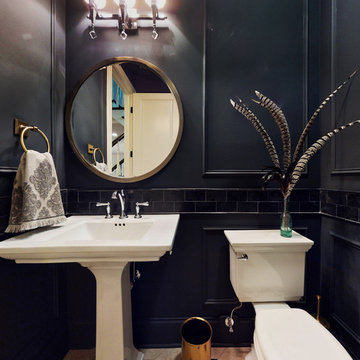
Dark powder room with tile chair rail
Design ideas for a small transitional powder room in Chicago with a two-piece toilet, black tile, limestone, black walls, porcelain floors, a pedestal sink and multi-coloured floor.
Design ideas for a small transitional powder room in Chicago with a two-piece toilet, black tile, limestone, black walls, porcelain floors, a pedestal sink and multi-coloured floor.
Bathroom Design Ideas with Limestone
1

