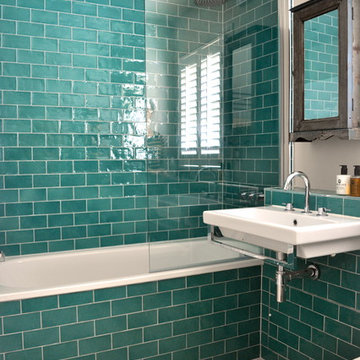Decorating With Turquoise Bathroom Design Ideas
Refine by:
Budget
Sort by:Popular Today
1 - 20 of 286 photos
Item 1 of 2
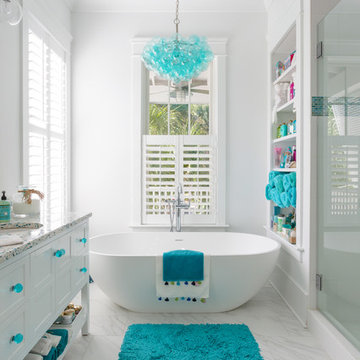
Master Bath Vanity with Aqua glass knobs and custom mirror. Recycled Glass Countertops
Photo of a small beach style master bathroom in Charleston with white cabinets, a freestanding tub, white walls, terrazzo benchtops, multi-coloured benchtops, an undermount sink, white floor and shaker cabinets.
Photo of a small beach style master bathroom in Charleston with white cabinets, a freestanding tub, white walls, terrazzo benchtops, multi-coloured benchtops, an undermount sink, white floor and shaker cabinets.
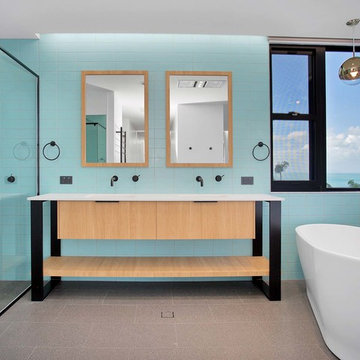
Photo of a contemporary master bathroom in Other with flat-panel cabinets, light wood cabinets, a freestanding tub, a curbless shower, blue tile, green tile, subway tile, blue walls, an integrated sink, grey floor and white benchtops.
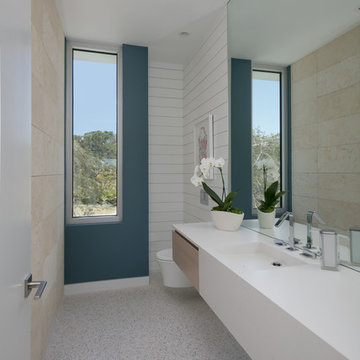
BeachHaus is built on a previously developed site on Siesta Key. It sits directly on the bay but has Gulf views from the upper floor and roof deck.
The client loved the old Florida cracker beach houses that are harder and harder to find these days. They loved the exposed roof joists, ship lap ceilings, light colored surfaces and inviting and durable materials.
Given the risk of hurricanes, building those homes in these areas is not only disingenuous it is impossible. Instead, we focused on building the new era of beach houses; fully elevated to comfy with FEMA requirements, exposed concrete beams, long eaves to shade windows, coralina stone cladding, ship lap ceilings, and white oak and terrazzo flooring.
The home is Net Zero Energy with a HERS index of -25 making it one of the most energy efficient homes in the US. It is also certified NGBS Emerald.
Photos by Ryan Gamma Photography
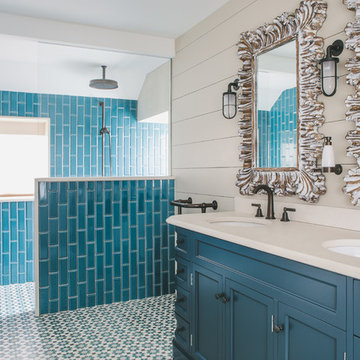
This was a lovely 19th century cottage on the outside, but the interior had been stripped of any original features. We didn't want to create a pastiche of a traditional Cornish cottage. But we incorporated an authentic feel by using local materials like Delabole Slate, local craftsmen to build the amazing feature staircase and local cabinetmakers to make the bespoke kitchen and TV storage unit. This gave the once featureless interior some personality. We had a lucky find in the concealed roof space. We found three original roof trusses and our talented contractor found a way of showing them off. In addition to doing the interior design, we also project managed this refurbishment.
Brett Charles Photography
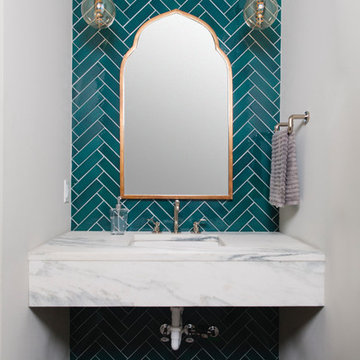
Inspiration for a contemporary powder room in Birmingham with blue tile, blue walls, dark hardwood floors, brown floor and white benchtops.
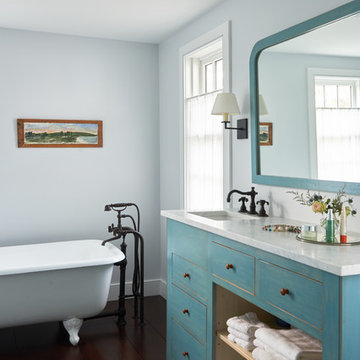
Mid-sized country master bathroom in New York with blue cabinets, a claw-foot tub, blue walls, dark hardwood floors, an undermount sink, marble benchtops, brown floor and flat-panel cabinets.
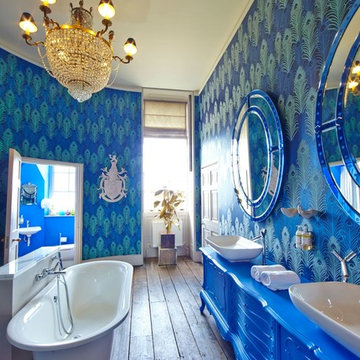
Photo of a large eclectic kids bathroom in Dublin with blue cabinets, a freestanding tub, a shower/bathtub combo, blue walls, dark hardwood floors, a vessel sink and recessed-panel cabinets.
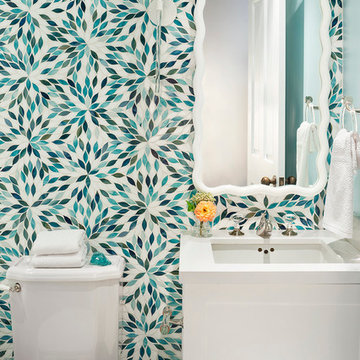
This is an example of a small transitional bathroom in Seattle with white cabinets, a two-piece toilet and an undermount sink.
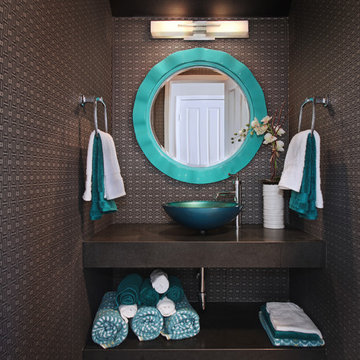
27 Diamonds is an interior design company in Orange County, CA. We take pride in delivering beautiful living spaces that reflect the tastes and lifestyles of our clients. Unlike most companies who charge hourly, most of our design packages are offered at a flat-rate, affordable price. Visit our website for more information.
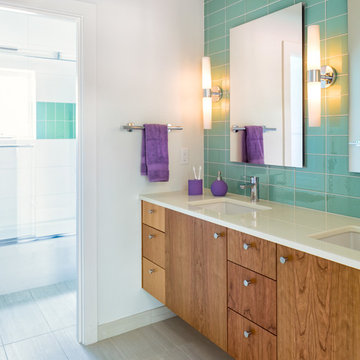
©2013 Mark Quentin / StudioQphoto.com
This is an example of a midcentury bathroom in Denver with medium wood cabinets and blue tile.
This is an example of a midcentury bathroom in Denver with medium wood cabinets and blue tile.
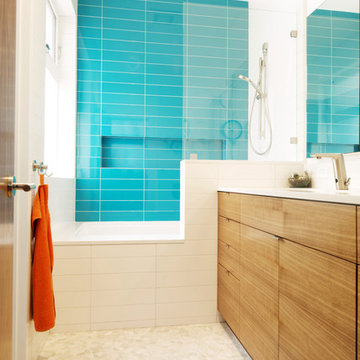
AT6 Architecture - Boor Bridges Architecture - Semco Engineering Inc. - Stephanie Jaeger Photography
Inspiration for a modern 3/4 bathroom in San Francisco with flat-panel cabinets, an alcove tub, a shower/bathtub combo, blue tile, pebble tile floors and light wood cabinets.
Inspiration for a modern 3/4 bathroom in San Francisco with flat-panel cabinets, an alcove tub, a shower/bathtub combo, blue tile, pebble tile floors and light wood cabinets.
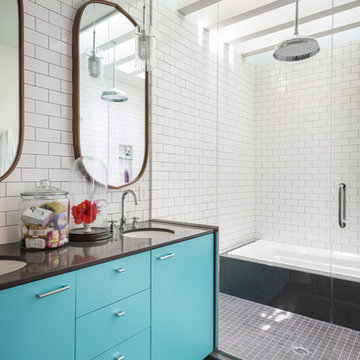
Design ideas for a large scandinavian master bathroom in New York with flat-panel cabinets, turquoise cabinets, white tile, subway tile, white walls, an undermount sink, a hinged shower door, black benchtops, an alcove tub, an alcove shower, a two-piece toilet, ceramic floors, solid surface benchtops and grey floor.
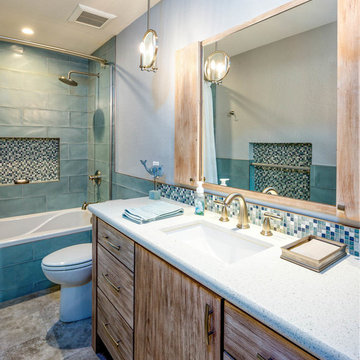
This is an example of a beach style 3/4 bathroom in Phoenix with flat-panel cabinets, distressed cabinets, an alcove tub, a shower/bathtub combo, a two-piece toilet, blue tile, glass tile, blue walls, an undermount sink, brown floor, a shower curtain and grey benchtops.
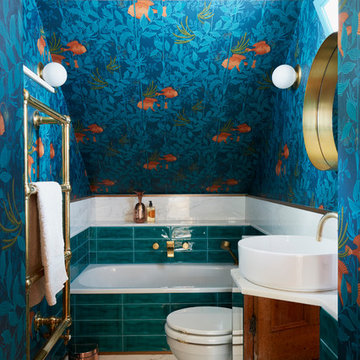
Sarah Hogan, Mary Weaver, Living etc
Inspiration for a small eclectic kids bathroom in London with blue walls, marble floors, glass-front cabinets, a drop-in tub, a one-piece toilet, green tile, ceramic tile, a console sink and marble benchtops.
Inspiration for a small eclectic kids bathroom in London with blue walls, marble floors, glass-front cabinets, a drop-in tub, a one-piece toilet, green tile, ceramic tile, a console sink and marble benchtops.
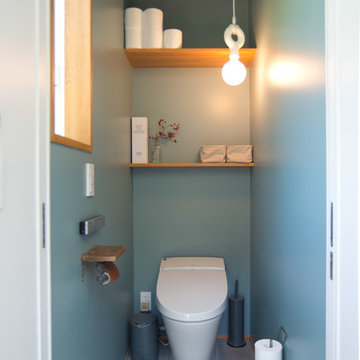
のどかな田園風景の中に建つ、古民家などに見られる土間空間を、現代風に生活の一部に取り込んだ住まいです。
本来土間とは、屋外からの入口である玄関的な要素と、作業場・炊事場などの空間で、いずれも土足で使う空間でした。
そして、今の日本の住まいの大半は、玄関で靴を脱ぎ、玄関ホール/廊下を通り、各部屋へアクセス。という動線が一般的な空間構成となりました。
今回の計画では、”玄関ホール/廊下”を現代の土間と置き換える事、そして、土間を大々的に一つの生活空間として捉える事で、土間という要素を現代の生活に違和感無く取り込めるのではないかと考えました。
土間は、玄関からキッチン・ダイニングまでフラットに繋がり、内なのに外のような、曖昧な領域の中で空間を連続的に繋げていきます。また、”廊下”という住まいの中での緩衝帯を失くし、土間・キッチン・ダイニング・リビングを田の字型に配置する事で、動線的にも、そして空間的にも、無理なく・無駄なく回遊できる、シンプルで且つ合理的な住まいとなっています。
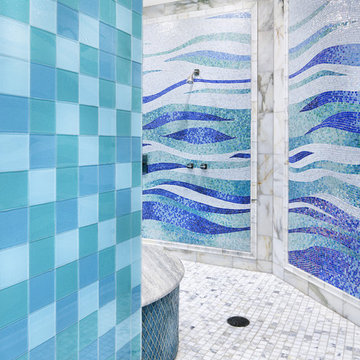
Mediterranean Modern
Contemporary bathroom in Austin with mosaic tile, an open shower and an open shower.
Contemporary bathroom in Austin with mosaic tile, an open shower and an open shower.
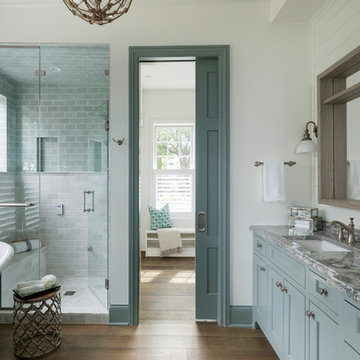
Space Crafting
Photo of a beach style master bathroom in Minneapolis with recessed-panel cabinets, turquoise cabinets, a claw-foot tub, an alcove shower, white walls, medium hardwood floors, an undermount sink, brown floor and a hinged shower door.
Photo of a beach style master bathroom in Minneapolis with recessed-panel cabinets, turquoise cabinets, a claw-foot tub, an alcove shower, white walls, medium hardwood floors, an undermount sink, brown floor and a hinged shower door.
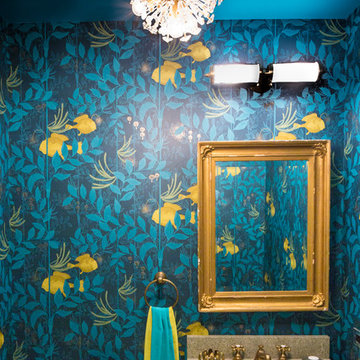
Mark Jenkinson Photographer
This is an example of a small eclectic powder room in New York with beige benchtops, multi-coloured walls and an undermount sink.
This is an example of a small eclectic powder room in New York with beige benchtops, multi-coloured walls and an undermount sink.
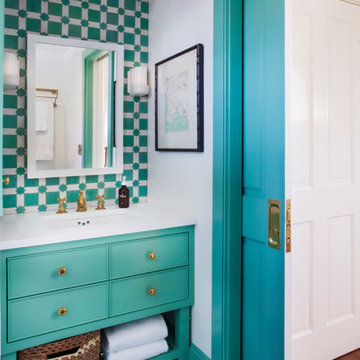
Design ideas for a tropical powder room in Boston with green cabinets, blue tile, green tile, white walls, an undermount sink, green floor, beaded inset cabinets and white benchtops.
Decorating With Turquoise Bathroom Design Ideas
1


