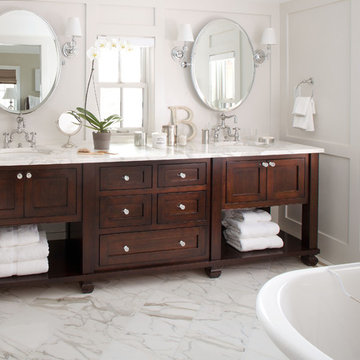Kids Bathrooms Bathroom Design Ideas
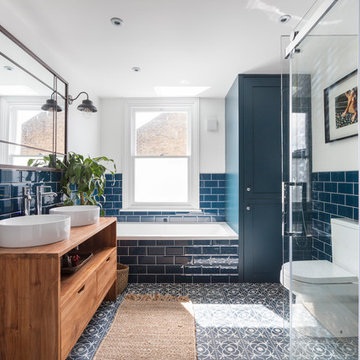
Nathalie Priem
Design ideas for a mid-sized transitional kids bathroom in London with flat-panel cabinets, medium wood cabinets, a drop-in tub, a corner shower, a two-piece toilet, blue tile, subway tile, white walls, cement tiles, a vessel sink, wood benchtops, multi-coloured floor and brown benchtops.
Design ideas for a mid-sized transitional kids bathroom in London with flat-panel cabinets, medium wood cabinets, a drop-in tub, a corner shower, a two-piece toilet, blue tile, subway tile, white walls, cement tiles, a vessel sink, wood benchtops, multi-coloured floor and brown benchtops.

A custom pink vanity and makeup area, fun, blue-pattered tile, a crisp white shower, pops of brass throughout the lighting, fixtures, and accessories make this the perfect kid's bathroom.
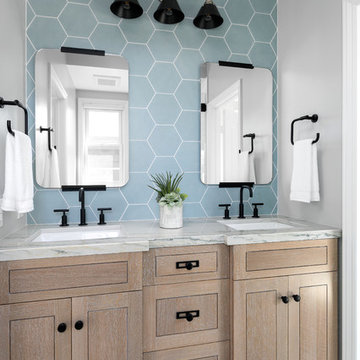
Inspiration for a beach style 3/4 bathroom in Orange County with light wood cabinets, blue tile, grey walls, an undermount sink, grey floor, grey benchtops and shaker cabinets.
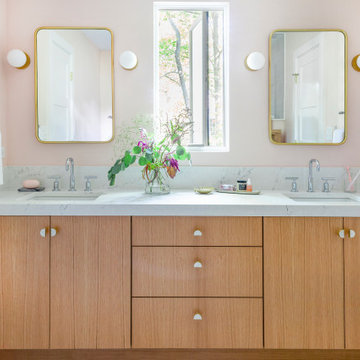
Free ebook, Creating the Ideal Kitchen. DOWNLOAD NOW
Designed by: Susan Klimala, CKD, CBD
Photography by: LOMA Studios
For more information on kitchen and bath design ideas go to: www.kitchenstudio-ge.com
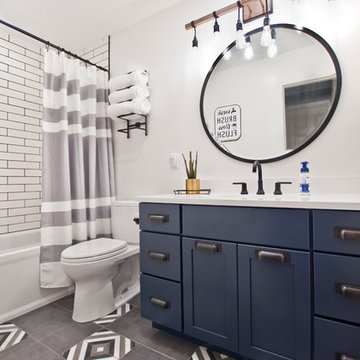
This is an example of a small modern 3/4 bathroom in Nashville with shaker cabinets, blue cabinets, an alcove tub, a shower/bathtub combo, a two-piece toilet, white tile, porcelain tile, white walls, porcelain floors, an undermount sink, engineered quartz benchtops, grey floor, a shower curtain and white benchtops.
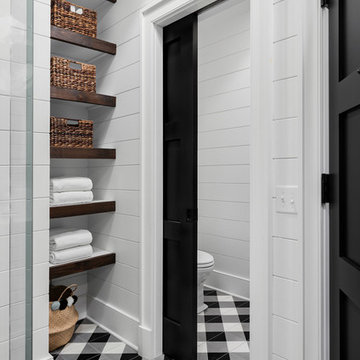
Bunkroom bathroom with shiplap walls, wall mounted shelving, and black and white pattern floor tiles.
Photographer: Rob Karosis
Mid-sized country bathroom in New York with a two-piece toilet, white tile, white walls, ceramic floors and multi-coloured floor.
Mid-sized country bathroom in New York with a two-piece toilet, white tile, white walls, ceramic floors and multi-coloured floor.
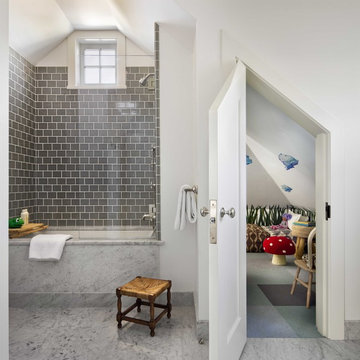
Inspiration for a mid-sized beach style kids bathroom in Boston with a shower/bathtub combo, gray tile, an undermount tub, white walls, marble floors and grey floor.
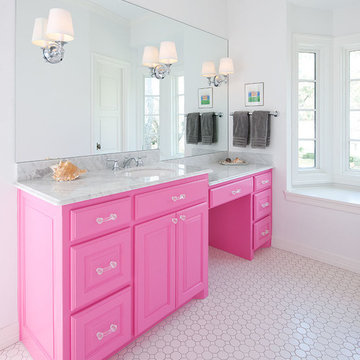
Photo credit: Dan Piassick
This is an example of a traditional kids bathroom in Dallas with mosaic tile and grey benchtops.
This is an example of a traditional kids bathroom in Dallas with mosaic tile and grey benchtops.
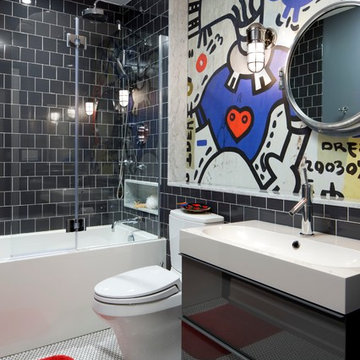
This is an example of a mid-sized contemporary kids bathroom in Toronto with an integrated sink, a shower/bathtub combo, black tile, multi-coloured walls, flat-panel cabinets, grey cabinets, an alcove tub, a two-piece toilet, porcelain tile and porcelain floors.
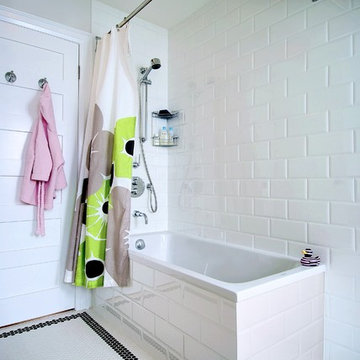
Kid's Bathroom: Shower Area
Mid-sized modern kids bathroom in Toronto with a shower/bathtub combo, white tile, subway tile, white walls, mosaic tile floors, a drop-in tub, flat-panel cabinets, an undermount sink, solid surface benchtops, white floor, a shower curtain and white benchtops.
Mid-sized modern kids bathroom in Toronto with a shower/bathtub combo, white tile, subway tile, white walls, mosaic tile floors, a drop-in tub, flat-panel cabinets, an undermount sink, solid surface benchtops, white floor, a shower curtain and white benchtops.

Mid-sized contemporary kids bathroom in Austin with mosaic tile, tile benchtops, white tile, open cabinets, white cabinets, white walls, mosaic tile floors and a drop-in sink.
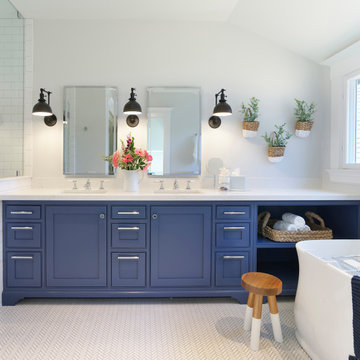
Newly constructed double vanity bath with separate soaking tub and shower for two teenage sisters. Subway tile, herringbone tile, porcelain handle lever faucets, and schoolhouse style light fixtures give a vintage twist to a contemporary bath.
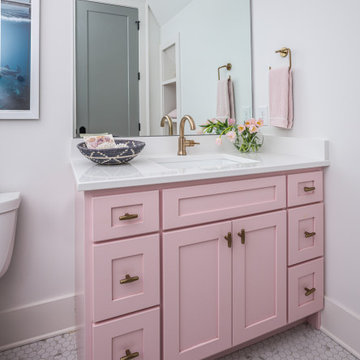
Kid's bathroom idea with lovely floral sconce.
This is an example of a transitional bathroom in Nashville with shaker cabinets, white walls, an undermount sink, white floor and white benchtops.
This is an example of a transitional bathroom in Nashville with shaker cabinets, white walls, an undermount sink, white floor and white benchtops.

Andrea Rugg Photography
Small traditional kids bathroom in Minneapolis with blue cabinets, a corner shower, a two-piece toilet, black and white tile, ceramic tile, blue walls, marble floors, an undermount sink, engineered quartz benchtops, grey floor, a hinged shower door, white benchtops and shaker cabinets.
Small traditional kids bathroom in Minneapolis with blue cabinets, a corner shower, a two-piece toilet, black and white tile, ceramic tile, blue walls, marble floors, an undermount sink, engineered quartz benchtops, grey floor, a hinged shower door, white benchtops and shaker cabinets.
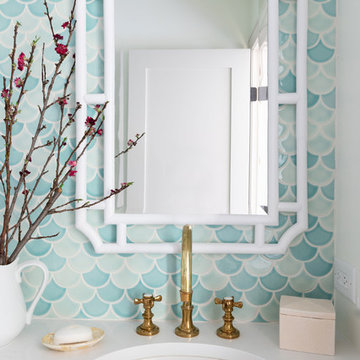
Fun turquoise mermaid tile backsplash in a girls' shared bathroom. Remodeled space includes new custom vanity, lighting, bamboo mirrors, aged brass faucets, penny floor tile, and vintage style runner. Photo by Emily Kennedy Photography.
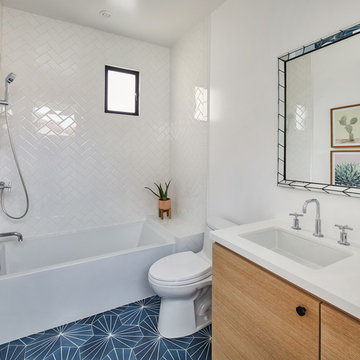
Kid's Bathroom with decorative mirror, white tiles and cement tile floor. Photo by Dan Arnold
Photo of a small contemporary kids bathroom in Los Angeles with flat-panel cabinets, light wood cabinets, an alcove tub, a shower/bathtub combo, a one-piece toilet, white tile, ceramic tile, white walls, cement tiles, an undermount sink, engineered quartz benchtops, blue floor and white benchtops.
Photo of a small contemporary kids bathroom in Los Angeles with flat-panel cabinets, light wood cabinets, an alcove tub, a shower/bathtub combo, a one-piece toilet, white tile, ceramic tile, white walls, cement tiles, an undermount sink, engineered quartz benchtops, blue floor and white benchtops.
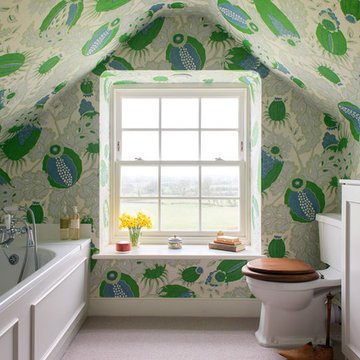
Country kids bathroom in Gloucestershire with recessed-panel cabinets, white cabinets, an alcove tub, a two-piece toilet, green walls and beige floor.
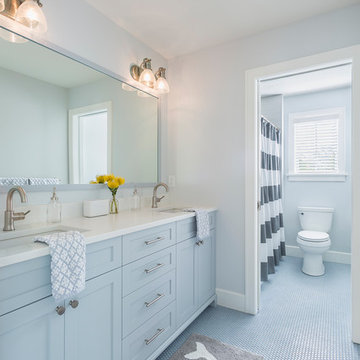
This home is a modern farmhouse on the outside with an open-concept floor plan and nautical/midcentury influence on the inside! From top to bottom, this home was completely customized for the family of four with five bedrooms and 3-1/2 bathrooms spread over three levels of 3,998 sq. ft. This home is functional and utilizes the space wisely without feeling cramped. Some of the details that should be highlighted in this home include the 5” quartersawn oak floors, detailed millwork including ceiling beams, abundant natural lighting, and a cohesive color palate.
Space Plans, Building Design, Interior & Exterior Finishes by Anchor Builders
Andrea Rugg Photography
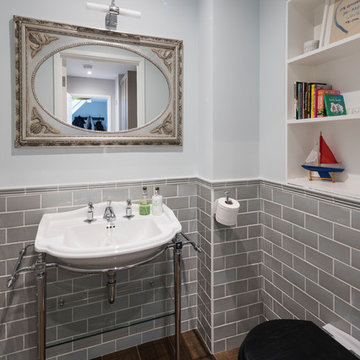
Chris Snook
Small traditional kids bathroom in London with a one-piece toilet, gray tile, grey walls, medium hardwood floors, brown floor, subway tile and a console sink.
Small traditional kids bathroom in London with a one-piece toilet, gray tile, grey walls, medium hardwood floors, brown floor, subway tile and a console sink.
Kids Bathrooms Bathroom Design Ideas
1


