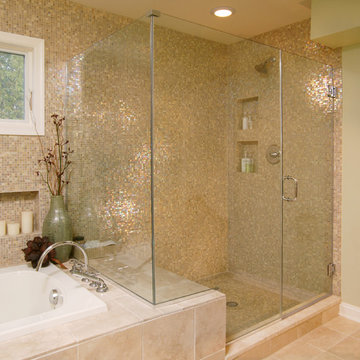Decorating With Gold Bathroom Design Ideas
Refine by:
Budget
Sort by:Popular Today
1 - 20 of 785 photos
Item 1 of 2
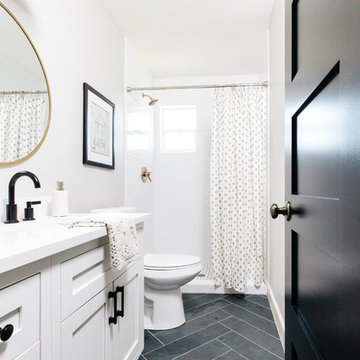
Inspiration for a transitional 3/4 bathroom in Phoenix with shaker cabinets, white cabinets, an alcove shower, white tile, subway tile, white walls, slate floors, an undermount sink, black floor and a shower curtain.
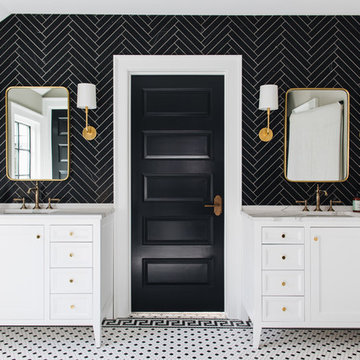
Stoffer Photography
This is an example of a transitional bathroom in Grand Rapids with white cabinets, black tile, grey walls, mosaic tile floors, an undermount sink, marble benchtops, multi-coloured floor and recessed-panel cabinets.
This is an example of a transitional bathroom in Grand Rapids with white cabinets, black tile, grey walls, mosaic tile floors, an undermount sink, marble benchtops, multi-coloured floor and recessed-panel cabinets.
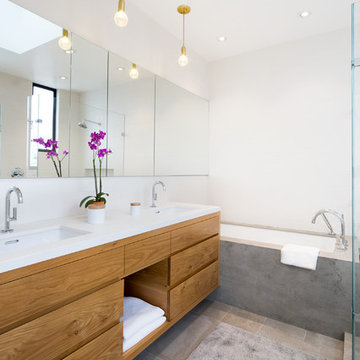
Adam Rouse & Patrick Perez
Design ideas for a mid-sized contemporary master bathroom in San Francisco with flat-panel cabinets, light wood cabinets, an alcove tub, gray tile, white walls, an undermount sink, travertine floors and beige floor.
Design ideas for a mid-sized contemporary master bathroom in San Francisco with flat-panel cabinets, light wood cabinets, an alcove tub, gray tile, white walls, an undermount sink, travertine floors and beige floor.
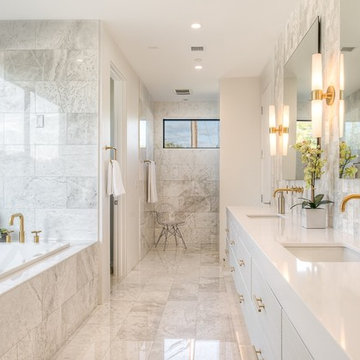
Design ideas for a mid-sized transitional master bathroom in Phoenix with flat-panel cabinets, white cabinets, a drop-in tub, white tile, an undermount sink, an alcove shower, white walls, marble floors, engineered quartz benchtops and white benchtops.
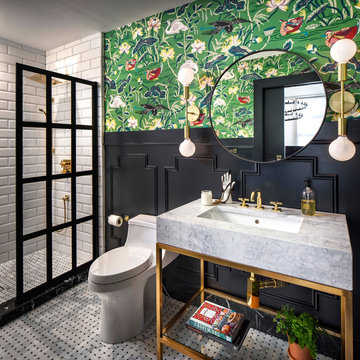
These young hip professional clients love to travel and wanted a home where they could showcase the items that they've collected abroad. Their fun and vibrant personalities are expressed in every inch of the space, which was personalized down to the smallest details. Just like they are up for adventure in life, they were up for for adventure in the design and the outcome was truly one-of-kind.
Photos by Chipper Hatter
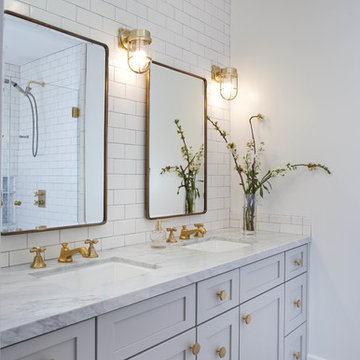
Kim Grant, Architect; Gail Owens, Photographer
Transitional bathroom in San Diego with shaker cabinets, white cabinets, white tile, subway tile, white walls, an undermount sink and mosaic tile floors.
Transitional bathroom in San Diego with shaker cabinets, white cabinets, white tile, subway tile, white walls, an undermount sink and mosaic tile floors.
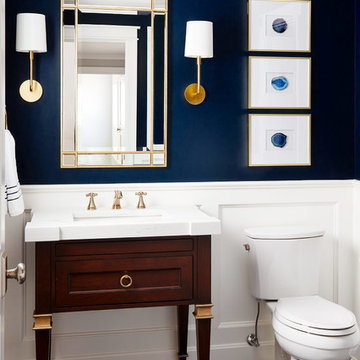
This 1966 contemporary home was completely renovated into a beautiful, functional home with an up-to-date floor plan more fitting for the way families live today. Removing all of the existing kitchen walls created the open concept floor plan. Adding an addition to the back of the house extended the family room. The first floor was also reconfigured to add a mudroom/laundry room and the first floor powder room was transformed into a full bath. A true master suite with spa inspired bath and walk-in closet was made possible by reconfiguring the existing space and adding an addition to the front of the house.
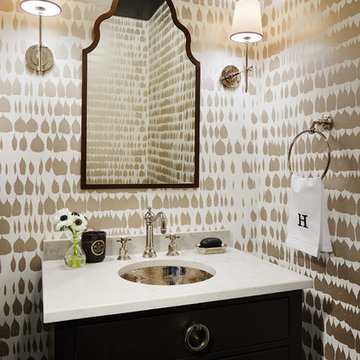
Photo of a mid-sized transitional powder room in Chicago with furniture-like cabinets, black cabinets, multi-coloured walls, an undermount sink, a one-piece toilet, engineered quartz benchtops and grey benchtops.
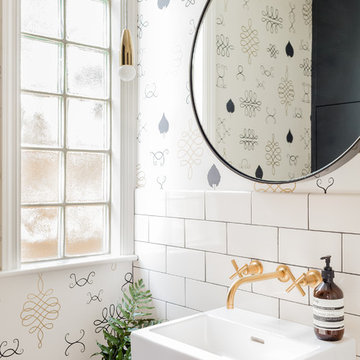
Michael J. Lee
Small transitional powder room in Boston with white tile, a wall-mount sink, subway tile, multi-coloured walls, engineered quartz benchtops and white benchtops.
Small transitional powder room in Boston with white tile, a wall-mount sink, subway tile, multi-coloured walls, engineered quartz benchtops and white benchtops.
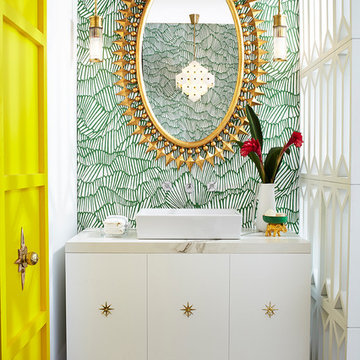
Timeless Palm Springs glamour meets modern in Pulp Design Studios' bathroom design created for the DXV Design Panel 2016. The design is one of four created by an elite group of celebrated designers for DXV's national ad campaign. Faced with the challenge of creating a beautiful space from nothing but an empty stage, Beth and Carolina paired mid-century touches with bursts of colors and organic patterns. The result is glamorous with touches of quirky fun -- the definition of splendid living.
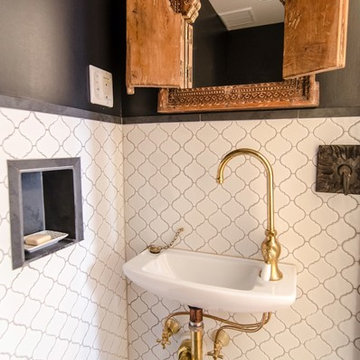
powder room: antique haveli shutter mirror frame, tiny sink w/ unlacquered brass single-hole gooseneck fixture & recessed slate soap nook.
indigo & ochre design
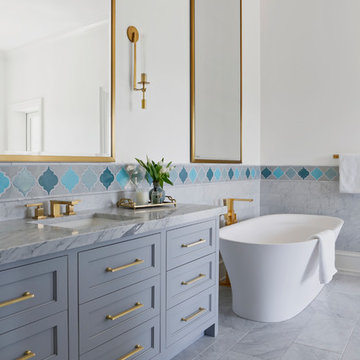
brass hardware, brass tray, carrara marble, colorful moroccan, marble floor, newport brass, tile pattern
Design ideas for a large transitional master bathroom in Nashville with a freestanding tub, blue tile, marble, white walls, marble floors, an undermount sink, marble benchtops, recessed-panel cabinets, grey cabinets, grey floor and grey benchtops.
Design ideas for a large transitional master bathroom in Nashville with a freestanding tub, blue tile, marble, white walls, marble floors, an undermount sink, marble benchtops, recessed-panel cabinets, grey cabinets, grey floor and grey benchtops.
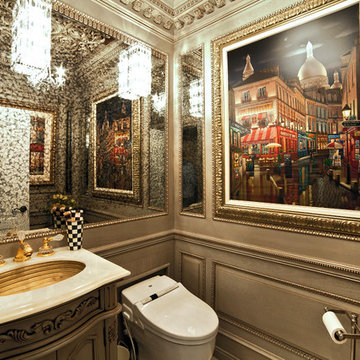
Mid-sized traditional powder room in New York with granite benchtops, furniture-like cabinets, grey cabinets, a one-piece toilet, grey walls, an undermount sink and white benchtops.
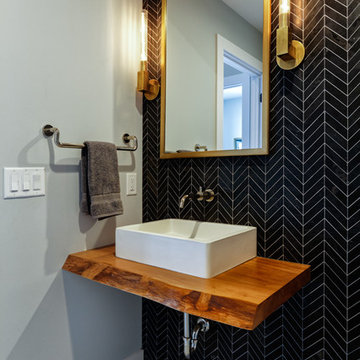
This contemporary powder room features a black chevron tile with gray grout, a live edge custom vanity top by Riverside Custom Cabinetry, vessel rectangular sink and wall mounted faucet. There is a mix of metals with the bath accessories and faucet in silver and the modern sconces (from Restoration Hardware) and mirror in brass.
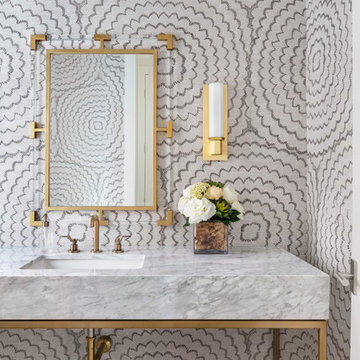
This Schumacher wallpaper elevates this custom powder bathroom.
Cate Black
Inspiration for a large midcentury powder room in Houston with marble benchtops, grey benchtops, multi-coloured walls and an undermount sink.
Inspiration for a large midcentury powder room in Houston with marble benchtops, grey benchtops, multi-coloured walls and an undermount sink.
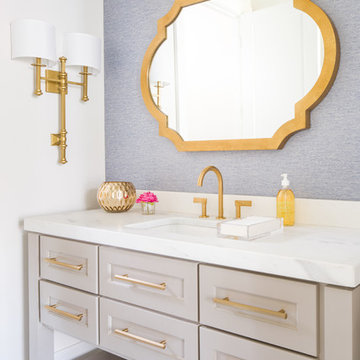
Design ideas for a mid-sized transitional powder room in Dallas with shaker cabinets, beige cabinets, white walls, an undermount sink, marble benchtops, white benchtops and grey floor.
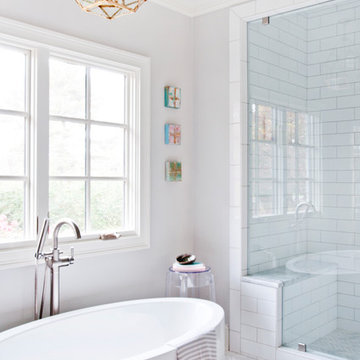
Designed by Terri Sears, Photography by Melissa M. Mills
Photo of a mid-sized contemporary master bathroom in Nashville with a freestanding tub, white tile, subway tile, grey walls, marble floors and white floor.
Photo of a mid-sized contemporary master bathroom in Nashville with a freestanding tub, white tile, subway tile, grey walls, marble floors and white floor.
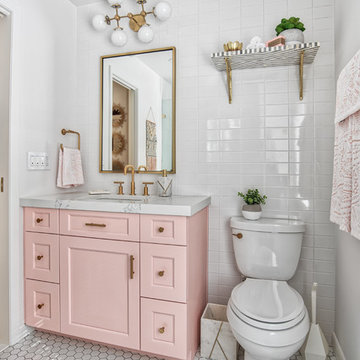
A different angle of this pink bathroom vanity and toilet with decorative shelf.
Photos by Chris Veith.
Design ideas for a mid-sized transitional master bathroom in New York with a two-piece toilet, white tile, subway tile, white walls, mosaic tile floors, white floor, white benchtops, recessed-panel cabinets and an undermount sink.
Design ideas for a mid-sized transitional master bathroom in New York with a two-piece toilet, white tile, subway tile, white walls, mosaic tile floors, white floor, white benchtops, recessed-panel cabinets and an undermount sink.
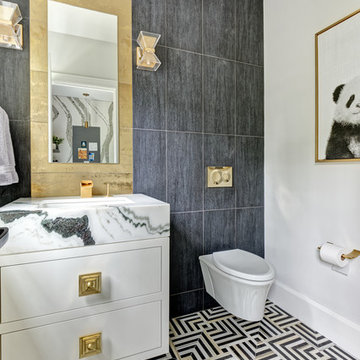
Sophisticated powder room featuring black and white, mixed materials and gold accents. Client wanted a glamorous vibe with a bit of whimsy.
Inspiration for a mid-sized transitional 3/4 bathroom in New York with white cabinets, a wall-mount toilet, black tile, gray tile, porcelain tile, white walls, mosaic tile floors, an undermount sink, marble benchtops, white benchtops, multi-coloured floor and flat-panel cabinets.
Inspiration for a mid-sized transitional 3/4 bathroom in New York with white cabinets, a wall-mount toilet, black tile, gray tile, porcelain tile, white walls, mosaic tile floors, an undermount sink, marble benchtops, white benchtops, multi-coloured floor and flat-panel cabinets.
Decorating With Gold Bathroom Design Ideas
1


