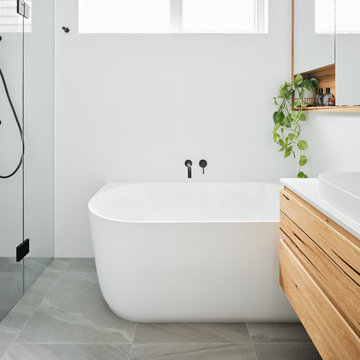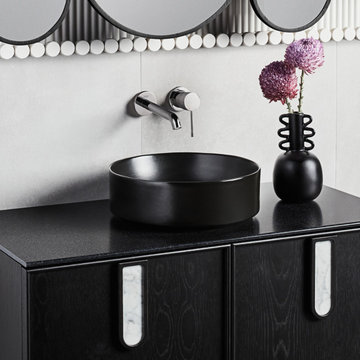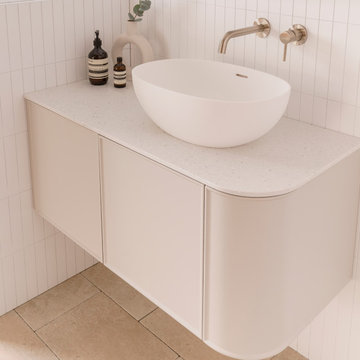Bathroom Design Ideas
Refine by:
Budget
Sort by:Popular Today
1 - 20 of 751 photos
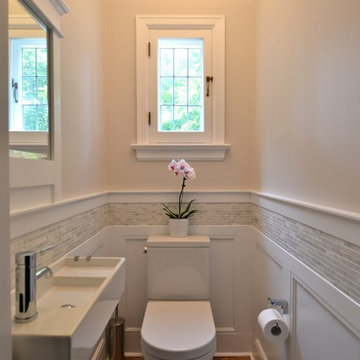
Photo: Daniel Koepke
Photo of a small traditional powder room in Ottawa with a wall-mount sink, gray tile, matchstick tile, a two-piece toilet, beige walls and medium hardwood floors.
Photo of a small traditional powder room in Ottawa with a wall-mount sink, gray tile, matchstick tile, a two-piece toilet, beige walls and medium hardwood floors.
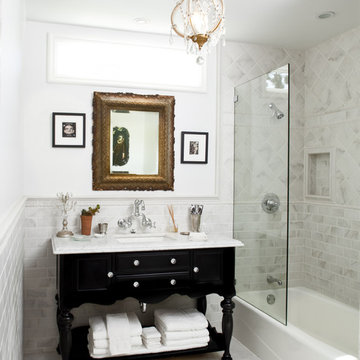
Bobby Prokenpek
Inspiration for a traditional bathroom in Los Angeles with subway tile and black cabinets.
Inspiration for a traditional bathroom in Los Angeles with subway tile and black cabinets.
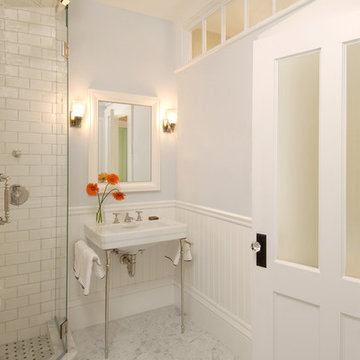
This bathroom was introduced into an 1853 Greek Revival row house. The home owners desired modern amenities like radiant floor heating, a steam shower, and a towel warmer. But they also wanted the space to match the period charm of their older home. A large glass-encased shower stall is the central player in the new bathroom. Lined with 3" x 6" white subway tile and fully enclosed by glass, the shower is bright and welcoming. And then the transom window at the top is closed, steam jets lining the shower create a relaxing spa. Although placed on an interior wall, the new bath is filled with abundant natural light, thanks to transom windows which welcome sunshine from the hallway. Photos by Shelly Harrison.
Find the right local pro for your project
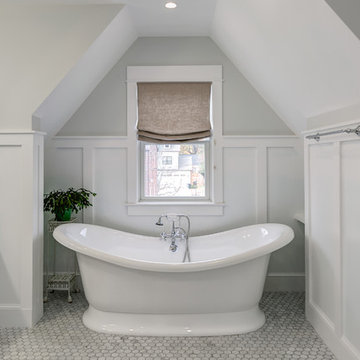
Mid-sized traditional master bathroom in Orange County with shaker cabinets, white cabinets, white walls, marble benchtops, a freestanding tub and mosaic tile floors.
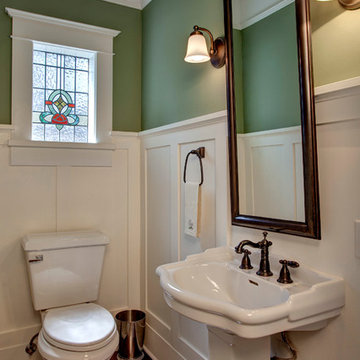
This stained glass window was not original to the space. It was removed from a different house just before it was going to be torn down and installed in this house. It does a perfect job of letting light in with privacy.
Photographer: John Wilbanks
Interior Designer: Kathryn Tegreene Interior Design
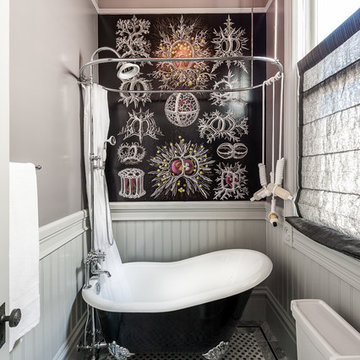
Sanchez
Ed Ritger Photography
Design ideas for a traditional bathroom in San Francisco with a claw-foot tub and a shower curtain.
Design ideas for a traditional bathroom in San Francisco with a claw-foot tub and a shower curtain.
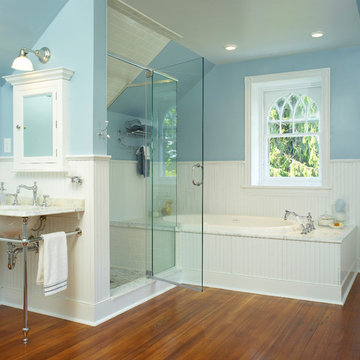
Chic, elegant yet simple. This master bath contains the delicate details of the Victorian style blended with today’s luxuries such as the spacious shower and whirlpool tub. A happy union between design and function.
Reload the page to not see this specific ad anymore
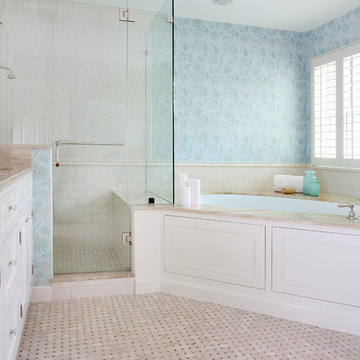
Normandy Designer Vince Weber was able to maximize the potential of the space by creating a corner walk in shower and angled tub with tub deck in this master suite. He was able to create the spa like aesthetic these homeowners had hoped for and a calming retreat, while keeping with the style of the home as well.
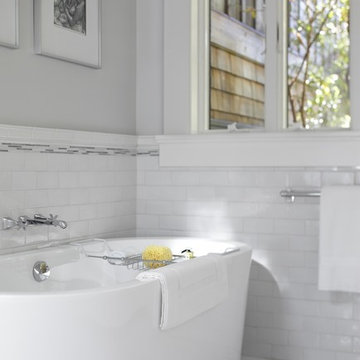
URRUTIA DESIGN
Photography by Matt Sartain
Design ideas for a transitional bathroom in San Francisco with a freestanding tub, subway tile and white tile.
Design ideas for a transitional bathroom in San Francisco with a freestanding tub, subway tile and white tile.
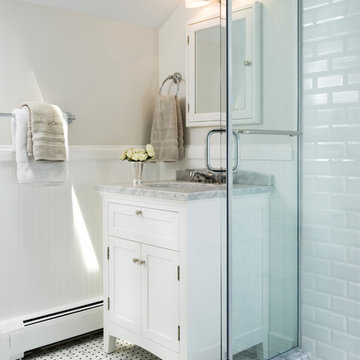
This is an example of a traditional bathroom in DC Metro with marble benchtops, mosaic tile and black and white tile.
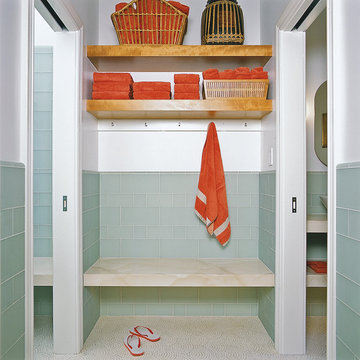
Photographer: Margot Hartford, Sunset Books & Magazine
Inspiration for a contemporary bathroom in San Francisco with mosaic tile and mosaic tile floors.
Inspiration for a contemporary bathroom in San Francisco with mosaic tile and mosaic tile floors.
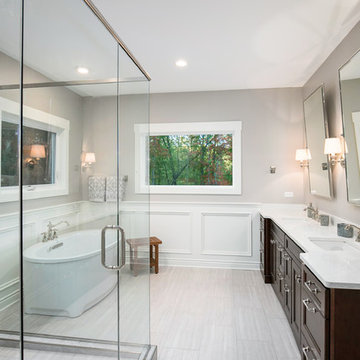
This is an example of a traditional master bathroom in Grand Rapids with recessed-panel cabinets, dark wood cabinets, a freestanding tub, gray tile, grey walls, an undermount sink, grey floor and a hinged shower door.
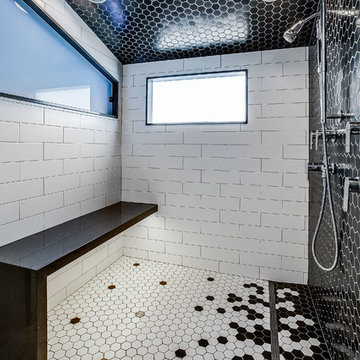
Situated on the west slope of Mt. Baker Ridge, this remodel takes a contemporary view on traditional elements to maximize space, lightness and spectacular views of downtown Seattle and Puget Sound. We were approached by Vertical Construction Group to help a client bring their 1906 craftsman into the 21st century. The original home had many redeeming qualities that were unfortunately compromised by an early 2000’s renovation. This left the new homeowners with awkward and unusable spaces. After studying numerous space plans and roofline modifications, we were able to create quality interior and exterior spaces that reflected our client’s needs and design sensibilities. The resulting master suite, living space, roof deck(s) and re-invented kitchen are great examples of a successful collaboration between homeowner and design and build teams.
Reload the page to not see this specific ad anymore
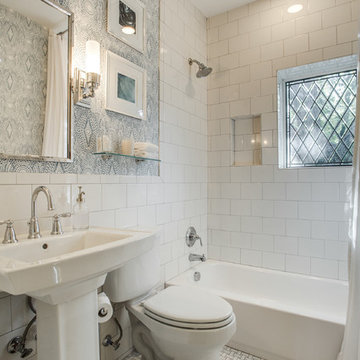
Inspiration for a mid-sized traditional master bathroom in Dallas with a two-piece toilet, white tile, white walls, ceramic floors, subway tile, a pedestal sink, a shower curtain, an alcove tub and a shower/bathtub combo.
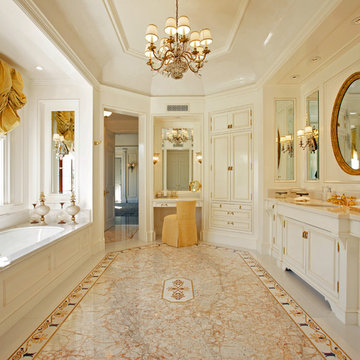
This brick and stone residence on a large estate property is an American version of the English country house, and it pays homage to the work of Harrie T. Lindeberg, Edwin Lutyens and John Russell Pope, all practitioners of an elegant country style rooted in classicism. Features include bricks handmade in Maryland, a limestone entry and a library with coffered ceiling and stone floors. The interiors balance formal English rooms with family rooms in a more relaxed Arts and Crafts style.
Landscape by Mark Beall and Sara Fairchild
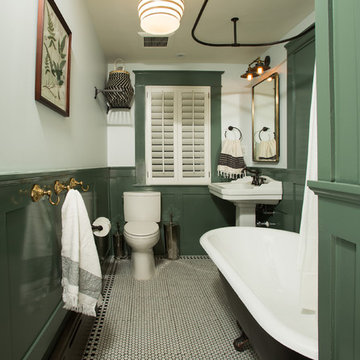
This is an example of a small traditional 3/4 bathroom in DC Metro with a claw-foot tub, a two-piece toilet, white walls, a shower curtain, a pedestal sink and white floor.
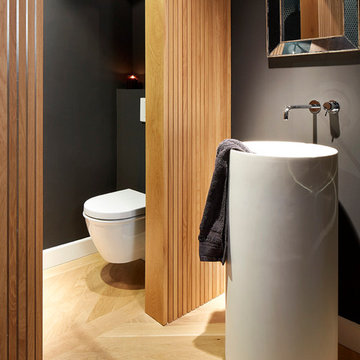
Fotógrafo: Jordi Miralles
Estilista: Daniela Cavestany
Inspiration for a small contemporary powder room in Barcelona with a wall-mount toilet, black walls, light hardwood floors and a pedestal sink.
Inspiration for a small contemporary powder room in Barcelona with a wall-mount toilet, black walls, light hardwood floors and a pedestal sink.
Bathroom Design Ideas
Reload the page to not see this specific ad anymore
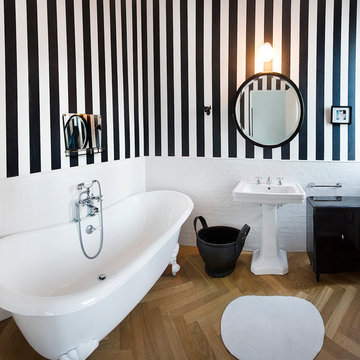
Photo of a traditional bathroom in Milan with a pedestal sink, multi-coloured walls, light hardwood floors and a claw-foot tub.
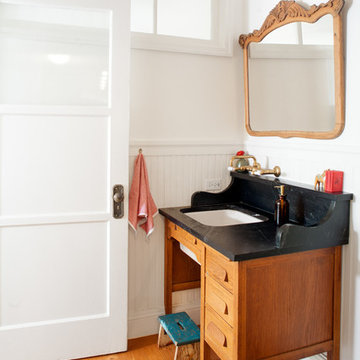
Lee Manning Photography
Inspiration for a mid-sized country 3/4 bathroom in Los Angeles with an undermount sink, medium wood cabinets, soapstone benchtops, white walls, medium hardwood floors and flat-panel cabinets.
Inspiration for a mid-sized country 3/4 bathroom in Los Angeles with an undermount sink, medium wood cabinets, soapstone benchtops, white walls, medium hardwood floors and flat-panel cabinets.
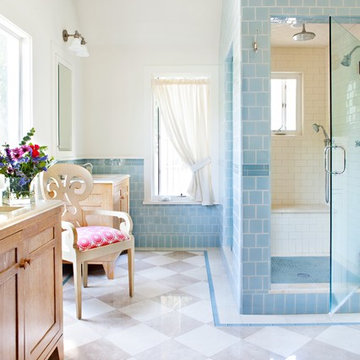
Bret Gum for Cottages and Bungalows
Inspiration for a large traditional master bathroom in Los Angeles with an undermount sink, shaker cabinets, light wood cabinets, marble benchtops, a double shower, blue tile, ceramic tile, white walls, limestone floors and beige floor.
Inspiration for a large traditional master bathroom in Los Angeles with an undermount sink, shaker cabinets, light wood cabinets, marble benchtops, a double shower, blue tile, ceramic tile, white walls, limestone floors and beige floor.
1


