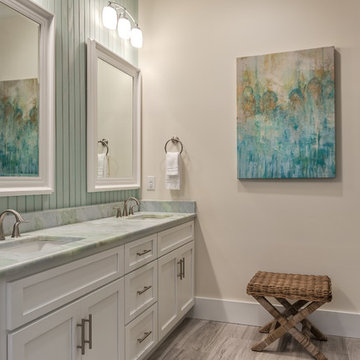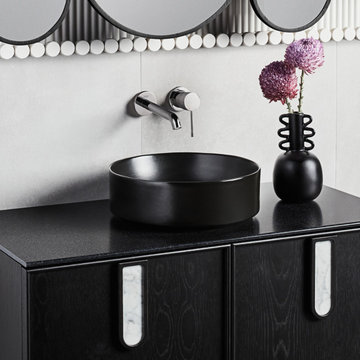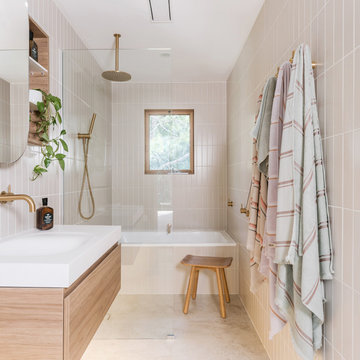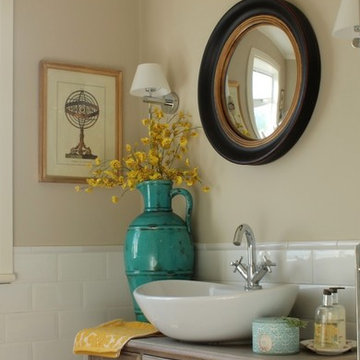Bathroom Design Ideas
Refine by:
Budget
Sort by:Popular Today
1 - 20 of 108 photos
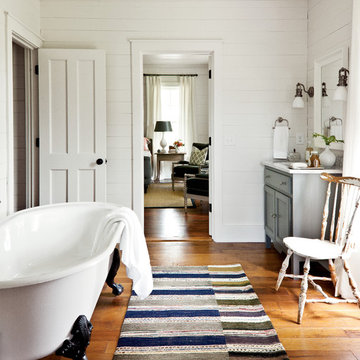
Laurey W. Glenn (courtesy Southern Living)
Country bathroom in Atlanta with a claw-foot tub.
Country bathroom in Atlanta with a claw-foot tub.
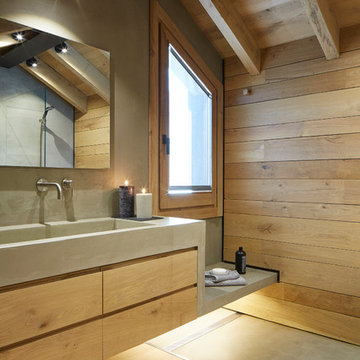
Photo of a mid-sized country master bathroom in Other with a curbless shower, a two-piece toilet, light hardwood floors, flat-panel cabinets, light wood cabinets, grey walls, an integrated sink, concrete benchtops, brown floor and an open shower.
Find the right local pro for your project
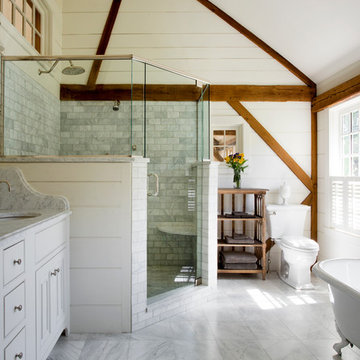
The beautiful, old barn on this Topsfield estate was at risk of being demolished. Before approaching Mathew Cummings, the homeowner had met with several architects about the structure, and they had all told her that it needed to be torn down. Thankfully, for the sake of the barn and the owner, Cummings Architects has a long and distinguished history of preserving some of the oldest timber framed homes and barns in the U.S.
Once the homeowner realized that the barn was not only salvageable, but could be transformed into a new living space that was as utilitarian as it was stunning, the design ideas began flowing fast. In the end, the design came together in a way that met all the family’s needs with all the warmth and style you’d expect in such a venerable, old building.
On the ground level of this 200-year old structure, a garage offers ample room for three cars, including one loaded up with kids and groceries. Just off the garage is the mudroom – a large but quaint space with an exposed wood ceiling, custom-built seat with period detailing, and a powder room. The vanity in the powder room features a vanity that was built using salvaged wood and reclaimed bluestone sourced right on the property.
Original, exposed timbers frame an expansive, two-story family room that leads, through classic French doors, to a new deck adjacent to the large, open backyard. On the second floor, salvaged barn doors lead to the master suite which features a bright bedroom and bath as well as a custom walk-in closet with his and hers areas separated by a black walnut island. In the master bath, hand-beaded boards surround a claw-foot tub, the perfect place to relax after a long day.
In addition, the newly restored and renovated barn features a mid-level exercise studio and a children’s playroom that connects to the main house.
From a derelict relic that was slated for demolition to a warmly inviting and beautifully utilitarian living space, this barn has undergone an almost magical transformation to become a beautiful addition and asset to this stately home.
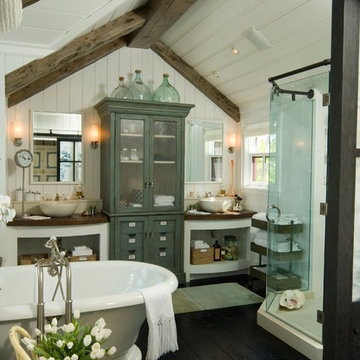
Photos: Thome Photography.
Floor - is an oak floor painted black with a low-sheen urethane finish.
Shower - is a marble shower pan with a pebble finish - there is a hidden trough drain under the shower seat allowing us to eliminate the center drain and enjoy the beauty of the full slab of marble. The glass is a seamless european-style surround and it is held at the top by a basic black plumber's pipe and components giving it it's industrial esthetic.
Beams -These were not original beams, we created the look to appear original but they are new wood, sanded, stained and finished to look old.
Bathtub - The bathtub is a Kohler Vintage Free Standing tub with a cove-trim base.
Tower - The bathroom tower was custom built by an artisan in the region.
Countertop - The countertop is a wood stained, hand-hewn walnut with a marine finish (helps with water absorption) and custom cut by fabricator
Light Fixtures - These light fixtures were from WaterWorks
Walls - The walls are large scale bead boards with a sprayed lacquer conversion varnish which gives it the clean white look
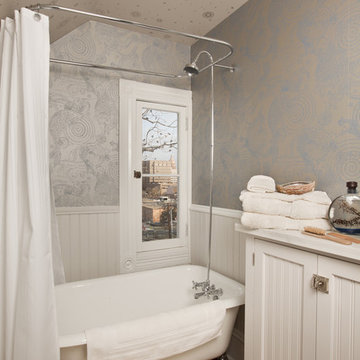
The restoration of an 1899 Queen Anne design, with columns and double gallery added ca. 1910 to update the house in the Colonial Revival style with sweeping front and side porches up and downstairs, and a new carriage house apartment. All the rooms and ceilings are wallpapered, original oak trim is stained, restoration of original light fixtures and replacement of missing ones, short, sheer curtains and roller shades at the windows. The project included a small kitchen addition and master bath, and the attic was converted to a guest bedroom and bath.
© 2011, Copyright, Rick Patrick Photography
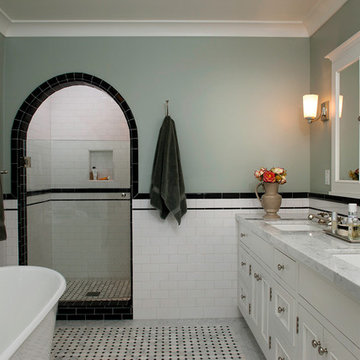
Photographer: Rick Ueda
Inspiration for a traditional bathroom in Los Angeles with subway tile.
Inspiration for a traditional bathroom in Los Angeles with subway tile.
Reload the page to not see this specific ad anymore
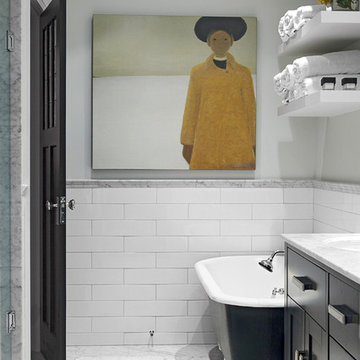
www.jeremykohm.com
Mid-sized traditional master bathroom in Toronto with a claw-foot tub, subway tile, marble floors, green cabinets, an alcove shower, white tile, an undermount sink, marble benchtops, grey walls and shaker cabinets.
Mid-sized traditional master bathroom in Toronto with a claw-foot tub, subway tile, marble floors, green cabinets, an alcove shower, white tile, an undermount sink, marble benchtops, grey walls and shaker cabinets.
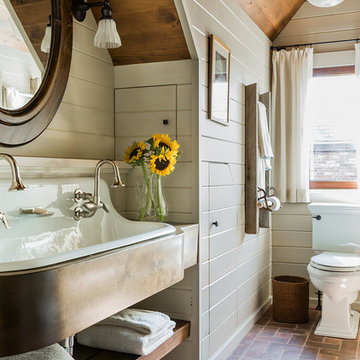
Antique beams make a great sink base for this trough sink by Kohler.
Photography by Michael Lee
Photo of a mid-sized country bathroom in Boston with a trough sink and brick floors.
Photo of a mid-sized country bathroom in Boston with a trough sink and brick floors.
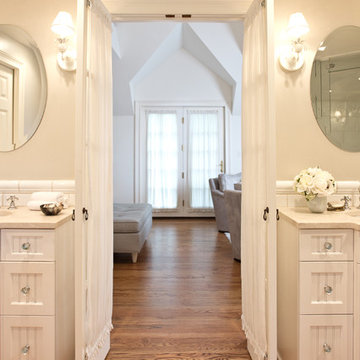
Bella Interiors design and styling, Melani Lust Photography
Inspiration for a traditional bathroom in New York with white cabinets.
Inspiration for a traditional bathroom in New York with white cabinets.
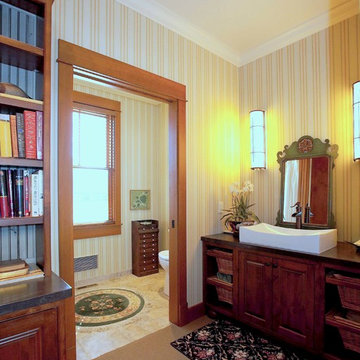
Guest bath. Photography by Ian Gleadle.
Photo of an eclectic bathroom in Seattle with a vessel sink, raised-panel cabinets and dark wood cabinets.
Photo of an eclectic bathroom in Seattle with a vessel sink, raised-panel cabinets and dark wood cabinets.
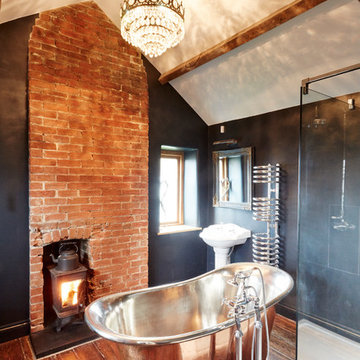
Oliver Edwards
This is an example of a mid-sized country master bathroom in Wiltshire with a pedestal sink, a freestanding tub, a wall-mount toilet, medium hardwood floors and black walls.
This is an example of a mid-sized country master bathroom in Wiltshire with a pedestal sink, a freestanding tub, a wall-mount toilet, medium hardwood floors and black walls.
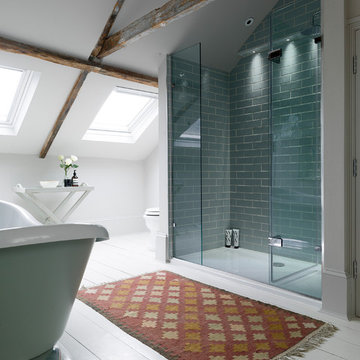
This is an example of a country bathroom in Other with a freestanding tub, an alcove shower, subway tile, white walls, painted wood floors, blue tile and a hinged shower door.
Reload the page to not see this specific ad anymore
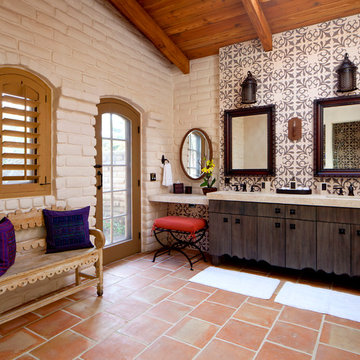
Inspiration for a mid-sized bathroom in San Diego with flat-panel cabinets, an alcove shower, an undermount sink and dark wood cabinets.
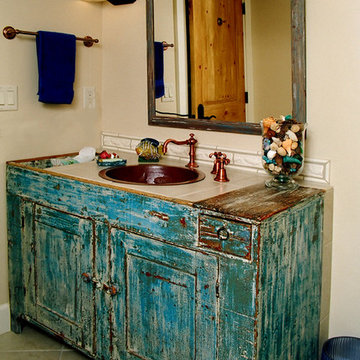
Traditional bathroom in Other with a drop-in sink and blue cabinets.
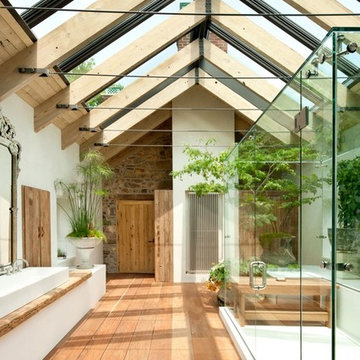
Large country bathroom in Sydney with flat-panel cabinets, wood benchtops, medium hardwood floors, a trough sink, white walls and brown benchtops.
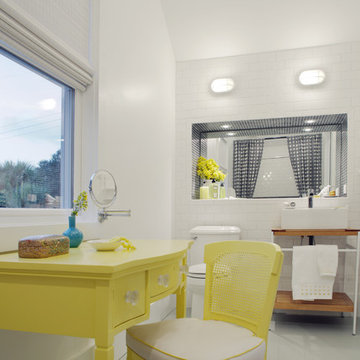
Wall Color: Super White - Benjamin Moore
Floors: Painted 2.5" porch grade, tongue-in-groove wood.
Floor Color: Sterling 1591 - Benjamin Moore
Yellow Vanity: Vintage vanity desk with vintage crystal knobs
Bathroom Design Ideas
Reload the page to not see this specific ad anymore
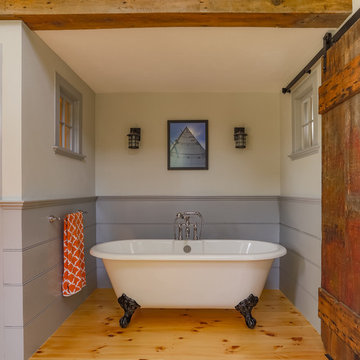
This gorgeous two-story master bathroom features a spacious glass shower with bench, wide double vanity with custom cabinetry, a salvaged sliding barn door, and alcove for claw-foot tub. The barn door hides the walk in closet. The powder-room is separate from the rest of the bathroom. There are three interior windows in the space. Exposed beams add to the rustic farmhouse feel of this bright luxury bathroom.
Eric Roth
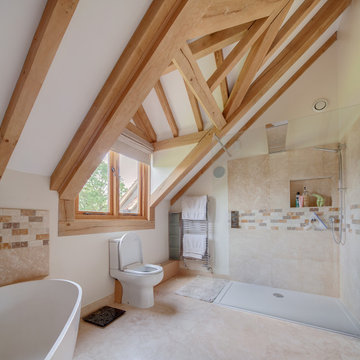
Design ideas for a country master bathroom in Surrey with a freestanding tub, a corner shower, a two-piece toilet, beige tile, brown tile, white walls and beige floor.
1


