Bathroom Design Ideas
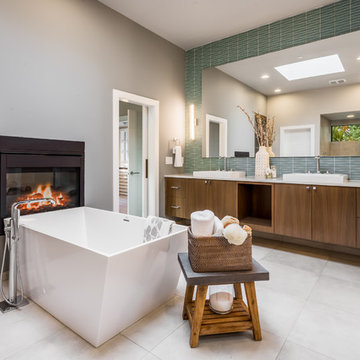
Inspiration for a contemporary master bathroom in Seattle with flat-panel cabinets, medium wood cabinets, a freestanding tub, green tile, grey walls, a vessel sink, grey floor and white benchtops.
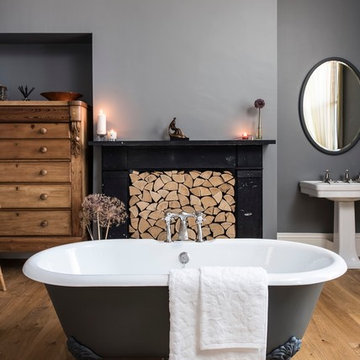
Family bathroom in period property, Newcastle. Featuring 1700mm Rimini cast iron bath, Tradition bath tap, Carlton basin and Tradition basin taps from Aston Matthews
Photographer: Jill Tate
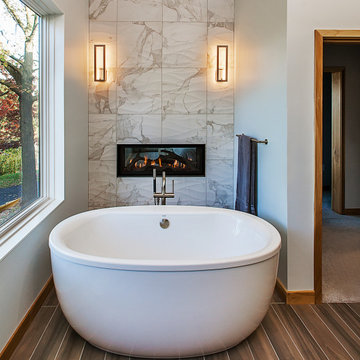
This soaking tub sits next to a two-sided fireplace set in the wall between the master bath and the master bedroom. The tub overlooks a large panoramic view of this beautiful country setting. All in all the perfect place to unwind. This custom home was designed and built by Meadowlark Design + Build. Photography by Jeff Garland
Find the right local pro for your project
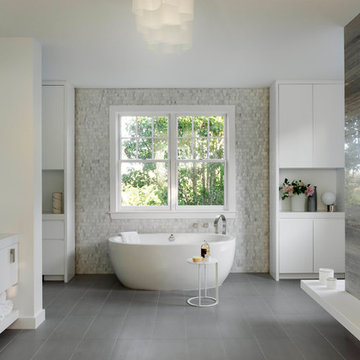
The Watermill House is a beautiful example of a classic Hamptons wood shingle style home. The design and renovation would maintain the character of the exterior while transforming the interiors to create an open and airy getaway for a busy and active family. The house comfortably sits within its one acre lot surrounded by tall hedges, old growth trees, and beautiful hydrangeas. The landscape influenced the design approach of the main floor interiors. Walls were removed and the kitchen was relocated to the front of the house to create an open plan for better flow and views to both the front and rear yards. The kitchen was designed to be both practical and beautiful. The u-shape design features modern appliances, white cabinetry and Corian countertops, and is anchored by a beautiful island with a knife-edge marble countertop. The island and the dining room table create a strong axis to the living room at the rear of the house. To further strengthen the connection to the outdoor decks and pool area of the rear yard, a full height sliding glass window system was installed. The clean lines and modern profiles of the window frames create unobstructed views and virtually remove the barrier between the interior and exterior spaces. The open plan allowed a new sitting area to be created between the dining room and stair. A screen, comprised of vertical fins, allows for a degree of openness, while creating enough separation to make the sitting area feel comfortable and nestled in its own area. The stair at the entry of the house was redesigned to match the new elegant and sophisticated spaces connected to it. New treads were installed to articulate and contrast the soft palette of finishes of the floors, walls, and ceilings. The new metal and glass handrail was intended to reduce visual noise and create subtle reflections of light.
Photo by Guillaume Gaudet
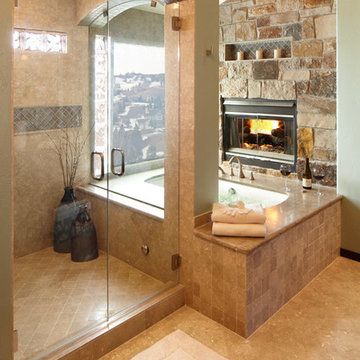
Inspiration for a large country master bathroom in Denver with an undermount tub, beige tile, travertine, green walls, laminate floors, beige floor and a hinged shower door.
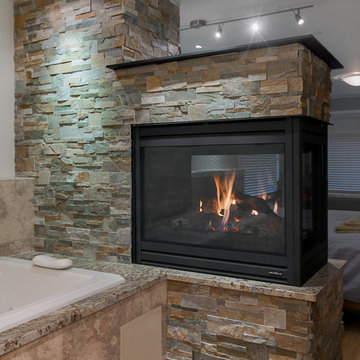
This Kirkland couple purchased their home with the vision to remodel the lower floor into a master suite. H2D Architecture + Design worked closely with the owner to develop a plan to create an open plan master suite with a bedroom, bathroom, and walk-in closet. The bedroom and bathroom are divided with a three-sided gas fireplace. A large soaking tub and walk-in shower provide a spa-like atmosphere for the master bathroom.
Design by: Heidi Helgeson, H2D Architecture + Design
Built by: Harjo Construction
Photos by: Cleary O'Farrell
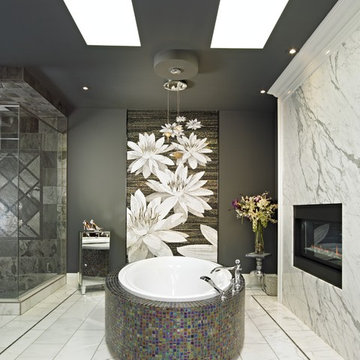
Every once in a while, we get to work on a truly one-of-a-kind project: this is one of those moments. Our client, our Designer Pat, and our Master Tile Setter Andy worked together to create a jaw-dropping installation. Yes - the lily mural is a huge tile mosaic.
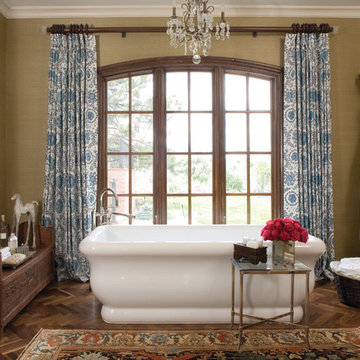
Inspiration for a traditional bathroom in Denver with a freestanding tub.
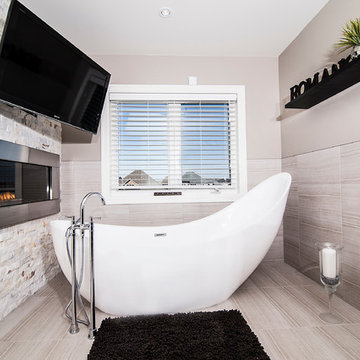
Design ideas for a contemporary bathroom in Toronto with a freestanding tub.
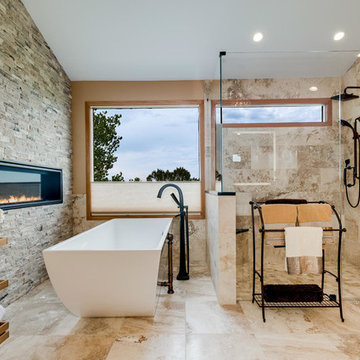
Imagine stepping into your Tuscan bathroom retreat at the start and end of your day.
Inspiration for a large contemporary master bathroom in Denver with a freestanding tub, a curbless shower, beige tile, travertine, travertine floors, beige floor, a hinged shower door and beige walls.
Inspiration for a large contemporary master bathroom in Denver with a freestanding tub, a curbless shower, beige tile, travertine, travertine floors, beige floor, a hinged shower door and beige walls.
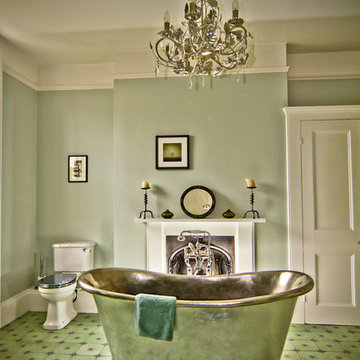
Tim Burton
This is an example of a traditional bathroom in Sussex with a freestanding tub, a two-piece toilet, green walls and green floor.
This is an example of a traditional bathroom in Sussex with a freestanding tub, a two-piece toilet, green walls and green floor.
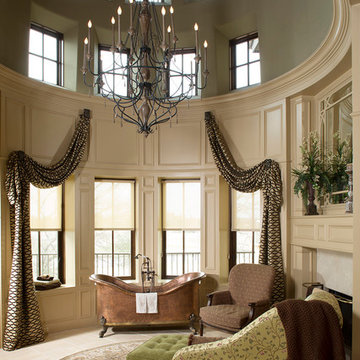
Felix Sanchez
Expansive traditional bathroom in Houston with a claw-foot tub.
Expansive traditional bathroom in Houston with a claw-foot tub.
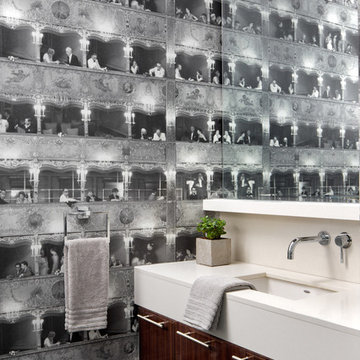
Brandon Barre Photography
Photo of a contemporary powder room in Toronto with an undermount sink, flat-panel cabinets and dark wood cabinets.
Photo of a contemporary powder room in Toronto with an undermount sink, flat-panel cabinets and dark wood cabinets.
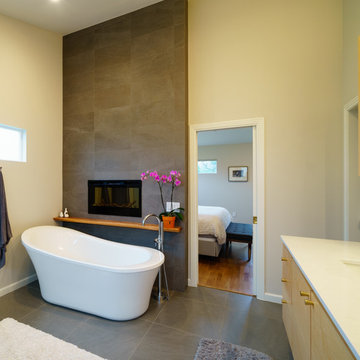
Matthew Manuel
Inspiration for a mid-sized modern master bathroom in Austin with flat-panel cabinets, light wood cabinets, a freestanding tub, a curbless shower, a two-piece toilet, white tile, stone slab, beige walls, porcelain floors, a trough sink, quartzite benchtops, grey floor, a hinged shower door and white benchtops.
Inspiration for a mid-sized modern master bathroom in Austin with flat-panel cabinets, light wood cabinets, a freestanding tub, a curbless shower, a two-piece toilet, white tile, stone slab, beige walls, porcelain floors, a trough sink, quartzite benchtops, grey floor, a hinged shower door and white benchtops.
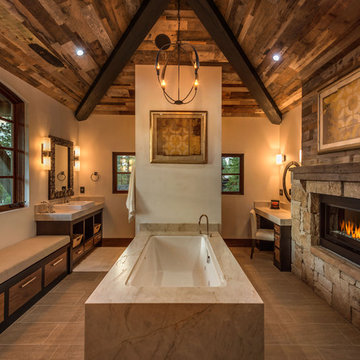
Design ideas for a mid-sized country master bathroom in Sacramento with a vessel sink, flat-panel cabinets, medium wood cabinets, an undermount tub, beige walls, brown tile, porcelain tile, porcelain floors, engineered quartz benchtops, beige floor and beige benchtops.
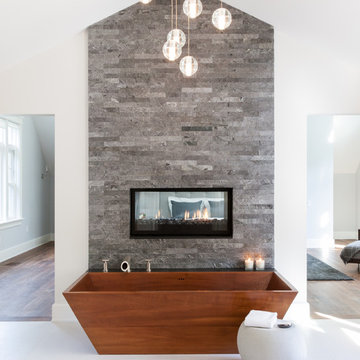
Emily O'Brien
Inspiration for a large transitional master bathroom in Boston with a freestanding tub, gray tile, stone tile, white walls and porcelain floors.
Inspiration for a large transitional master bathroom in Boston with a freestanding tub, gray tile, stone tile, white walls and porcelain floors.
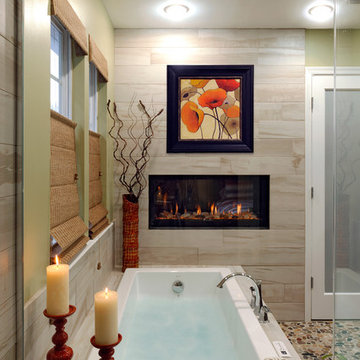
View from within the shower - A luxury bubble tub with a horizontal flame fireplace.
Photo: Bob Narod
Photo of a mid-sized transitional master bathroom in DC Metro with an undermount sink, flat-panel cabinets, dark wood cabinets, a drop-in tub, a two-piece toilet, porcelain tile, green walls, porcelain floors and beige tile.
Photo of a mid-sized transitional master bathroom in DC Metro with an undermount sink, flat-panel cabinets, dark wood cabinets, a drop-in tub, a two-piece toilet, porcelain tile, green walls, porcelain floors and beige tile.
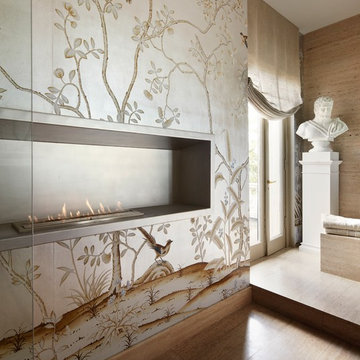
Another view of the bathroom to showcase the trendy fireplace within the wall mural.
Mid-sized transitional master bathroom in Chicago with flat-panel cabinets, medium wood cabinets, an undermount tub, beige tile, stone slab, beige walls, porcelain floors, an undermount sink and limestone benchtops.
Mid-sized transitional master bathroom in Chicago with flat-panel cabinets, medium wood cabinets, an undermount tub, beige tile, stone slab, beige walls, porcelain floors, an undermount sink and limestone benchtops.
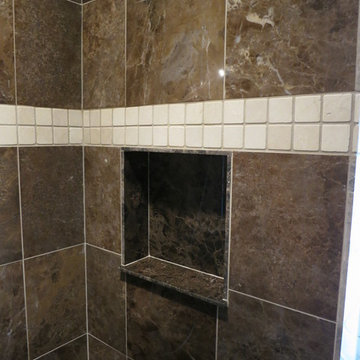
12"x12" Emperador Dark Marble Tile On Shower Walls with Double 2" Crema Marfil Marble Mosaic for a Accent Border, Recess Marble Niche - Wuensch Construction Inc.
Bathroom Design Ideas
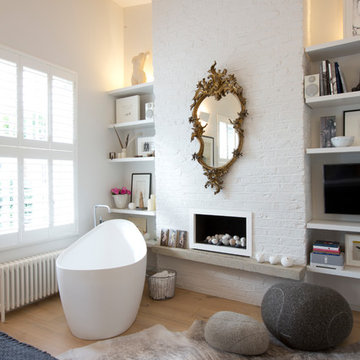
Graham Gaunt
Mid-sized contemporary bathroom in London with a freestanding tub, white walls and light hardwood floors.
Mid-sized contemporary bathroom in London with a freestanding tub, white walls and light hardwood floors.
1

