Bathroom Design Ideas

Design ideas for a transitional bathroom in Oxfordshire with recessed-panel cabinets, grey cabinets, white tile, white walls, a vessel sink, grey floor, white benchtops, a single vanity and a freestanding vanity.
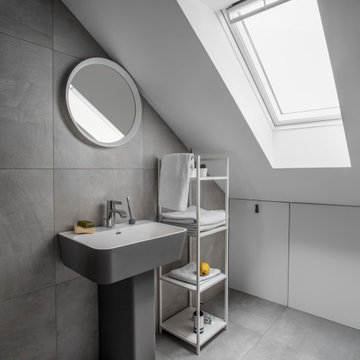
Photo of a small contemporary 3/4 bathroom in London with grey cabinets, gray tile, white walls, a wall-mount sink, grey floor, white benchtops, a single vanity and a built-in vanity.
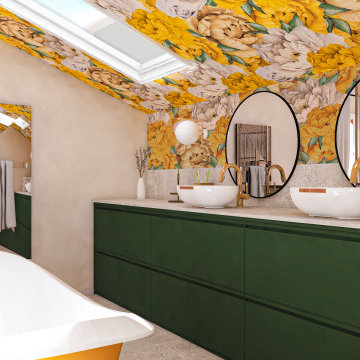
Faire rentrer le soleil dans nos intérieurs, tel est le désir de nombreuses personnes.
Dans ce projet, la nature reprend ses droits, tant dans les couleurs que dans les matériaux.
Nous avons réorganisé les espaces en cloisonnant de manière à toujours laisser entrer la lumière, ainsi, le jaune éclatant permet d'avoir sans cesse une pièce chaleureuse.
Find the right local pro for your project
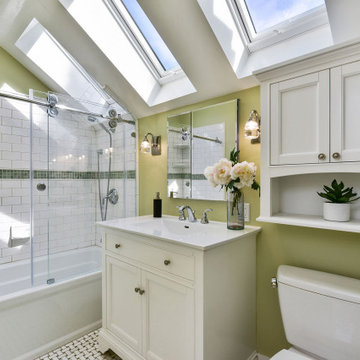
We updated this 1907 two-story family home for re-sale. We added modern design elements and amenities while retaining the home’s original charm in the layout and key details. The aim was to optimize the value of the property for a prospective buyer, within a reasonable budget.
New French doors from kitchen and a rear bedroom open out to a new bi-level deck that allows good sight lines, functional outdoor living space, and easy access to a garden full of mature fruit trees. French doors from an upstairs bedroom open out to a private high deck overlooking the garden. The garage has been converted to a family room that opens to the garden.
The bathrooms and kitchen were remodeled the kitchen with simple, light, classic materials and contemporary lighting fixtures. New windows and skylights flood the spaces with light. Stained wood windows and doors at the kitchen pick up on the original stained wood of the other living spaces.
New redwood picture molding was created for the living room where traces in the plaster suggested that picture molding has originally been. A sweet corner window seat at the living room was restored. At a downstairs bedroom we created a new plate rail and other redwood trim matching the original at the dining room. The original dining room hutch and woodwork were restored and a new mantel built for the fireplace.
We built deep shelves into space carved out of the attic next to upstairs bedrooms and added other built-ins for character and usefulness. Storage was created in nooks throughout the house. A small room off the kitchen was set up for efficient laundry and pantry space.
We provided the future owner of the house with plans showing design possibilities for expanding the house and creating a master suite with upstairs roof dormers and a small addition downstairs. The proposed design would optimize the house for current use while respecting the original integrity of the house.
Photography: John Hayes, Open Homes Photography
https://saikleyarchitects.com/portfolio/classic-craftsman-update/
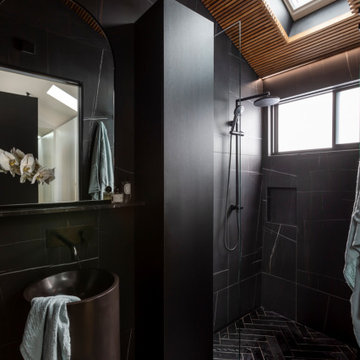
This is an example of a mid-sized contemporary 3/4 bathroom in Sydney with black cabinets, an open shower, black tile, black walls, an integrated sink, black floor, black benchtops, a niche, a single vanity and a freestanding vanity.
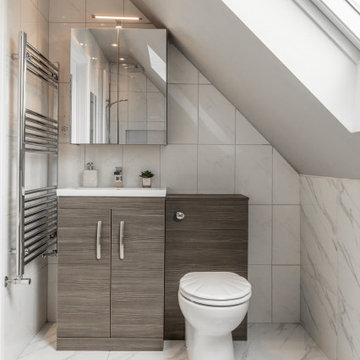
Small contemporary 3/4 bathroom in Essex with flat-panel cabinets, medium wood cabinets, a two-piece toilet, gray tile, porcelain tile, grey walls, porcelain floors, grey floor, white benchtops, a single vanity and a built-in vanity.
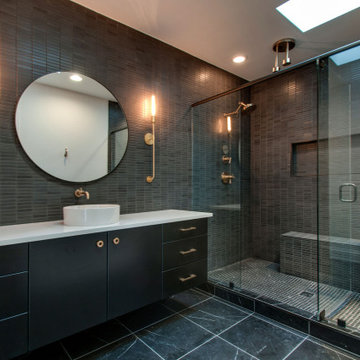
Contemporary bathroom in Nashville with flat-panel cabinets, black cabinets, a double shower, gray tile, mosaic tile, a vessel sink, grey floor, a hinged shower door, white benchtops, a niche, a single vanity and a floating vanity.
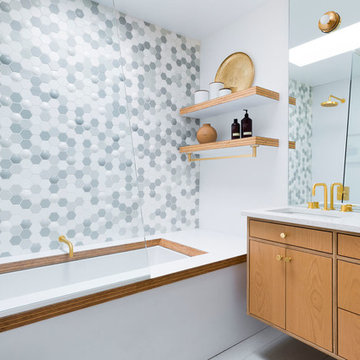
The architecture of this mid-century ranch in Portland’s West Hills oozes modernism’s core values. We wanted to focus on areas of the home that didn’t maximize the architectural beauty. The Client—a family of three, with Lucy the Great Dane, wanted to improve what was existing and update the kitchen and Jack and Jill Bathrooms, add some cool storage solutions and generally revamp the house.
We totally reimagined the entry to provide a “wow” moment for all to enjoy whilst entering the property. A giant pivot door was used to replace the dated solid wood door and side light.
We designed and built new open cabinetry in the kitchen allowing for more light in what was a dark spot. The kitchen got a makeover by reconfiguring the key elements and new concrete flooring, new stove, hood, bar, counter top, and a new lighting plan.
Our work on the Humphrey House was featured in Dwell Magazine.
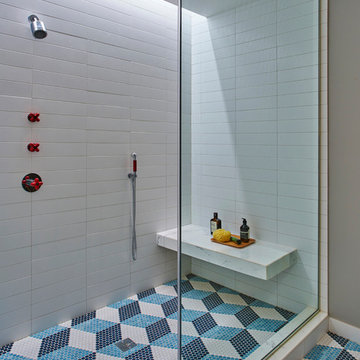
Mike Schwartz Photography
Design ideas for a contemporary bathroom in Chicago with an alcove shower, white tile, grey walls, mosaic tile floors and multi-coloured floor.
Design ideas for a contemporary bathroom in Chicago with an alcove shower, white tile, grey walls, mosaic tile floors and multi-coloured floor.
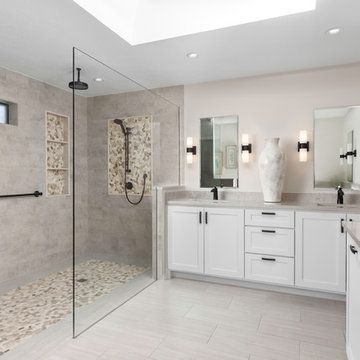
This is an example of a master bathroom in Dallas with shaker cabinets, white cabinets, a curbless shower, grey walls, an undermount sink, grey floor, an open shower and grey benchtops.
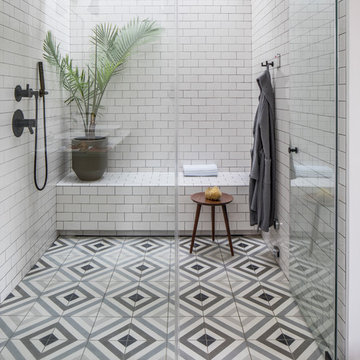
Scandinavian master bathroom in New York with a curbless shower, subway tile, white walls, cement tiles, a hinged shower door, white tile and multi-coloured floor.
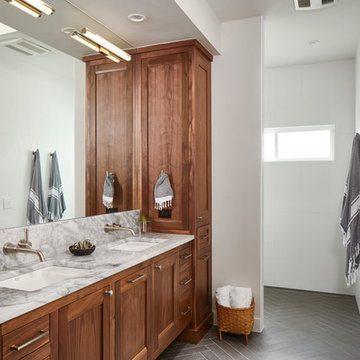
Cherry Lane Residence Master Bathroom. Construction by RisherMartin Fine Homes. Photography by Andrea Calo.
This is an example of a mid-sized transitional master bathroom in Austin with shaker cabinets, medium wood cabinets, gray tile, white walls, quartzite benchtops, grey floor, an undermount sink and grey benchtops.
This is an example of a mid-sized transitional master bathroom in Austin with shaker cabinets, medium wood cabinets, gray tile, white walls, quartzite benchtops, grey floor, an undermount sink and grey benchtops.
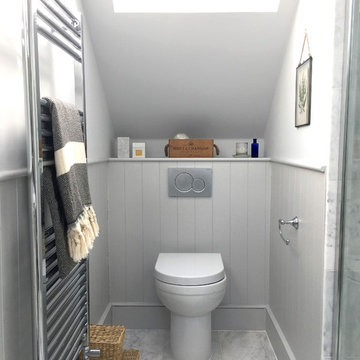
Photo of a small transitional powder room in Other with a one-piece toilet, white walls, marble floors and grey floor.
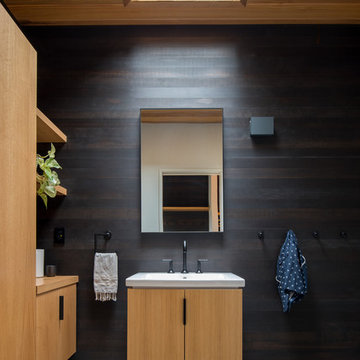
Inspiration for a contemporary bathroom in Minneapolis with flat-panel cabinets, light wood cabinets, concrete floors, grey floor and brown walls.
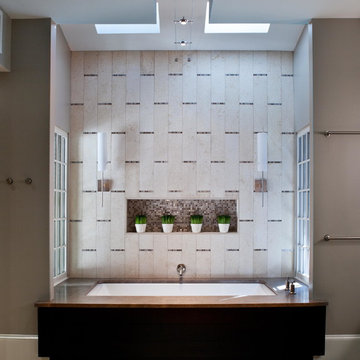
This is an example of a mid-sized contemporary master bathroom in Atlanta with an undermount tub, beige tile, grey walls, beige floor, ceramic tile, ceramic floors and laminate benchtops.
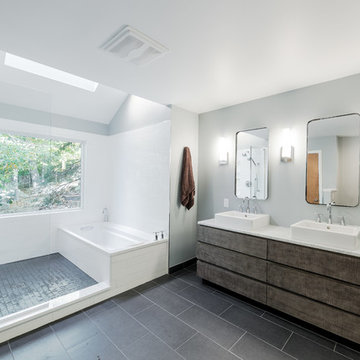
Red Ranch Studio photography
Photo of a large contemporary master wet room bathroom in New York with an alcove tub, a two-piece toilet, grey walls, ceramic floors, white tile, a vessel sink, an open shower, distressed cabinets, subway tile, solid surface benchtops, grey floor and flat-panel cabinets.
Photo of a large contemporary master wet room bathroom in New York with an alcove tub, a two-piece toilet, grey walls, ceramic floors, white tile, a vessel sink, an open shower, distressed cabinets, subway tile, solid surface benchtops, grey floor and flat-panel cabinets.
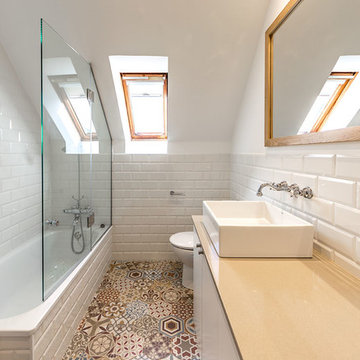
08023 Photo
This is an example of a mid-sized scandinavian master bathroom in Barcelona with white cabinets, a drop-in tub, white tile, subway tile, white walls, a vessel sink, a shower/bathtub combo, flat-panel cabinets and ceramic floors.
This is an example of a mid-sized scandinavian master bathroom in Barcelona with white cabinets, a drop-in tub, white tile, subway tile, white walls, a vessel sink, a shower/bathtub combo, flat-panel cabinets and ceramic floors.
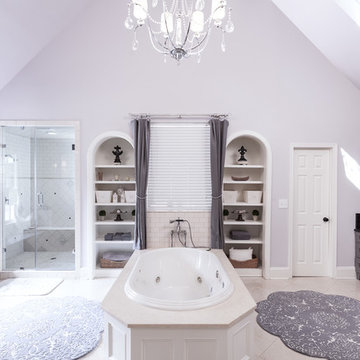
After photo of master bath
Inspiration for a large transitional master bathroom in Atlanta with a drop-in tub, an alcove shower, recessed-panel cabinets, grey cabinets, grey walls, an undermount sink, granite benchtops, beige floor and a hinged shower door.
Inspiration for a large transitional master bathroom in Atlanta with a drop-in tub, an alcove shower, recessed-panel cabinets, grey cabinets, grey walls, an undermount sink, granite benchtops, beige floor and a hinged shower door.
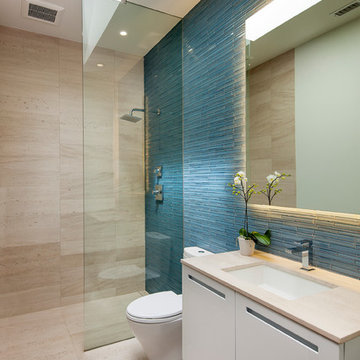
Contemporary bathroom in Los Angeles with flat-panel cabinets, white cabinets, an open shower, blue tile, matchstick tile, an undermount sink and an open shower.
Bathroom Design Ideas
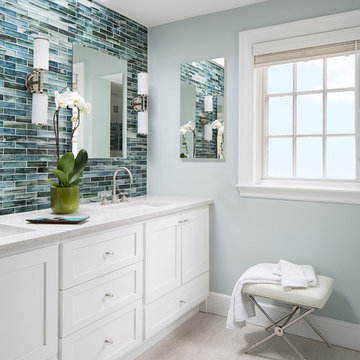
Interior Design - Vani Sayeed Studios
Photography - Jared Kuzia
This is an example of a transitional master bathroom in Boston with an undermount sink, shaker cabinets, white cabinets, terrazzo benchtops, white tile, porcelain tile, blue walls and porcelain floors.
This is an example of a transitional master bathroom in Boston with an undermount sink, shaker cabinets, white cabinets, terrazzo benchtops, white tile, porcelain tile, blue walls and porcelain floors.
2

