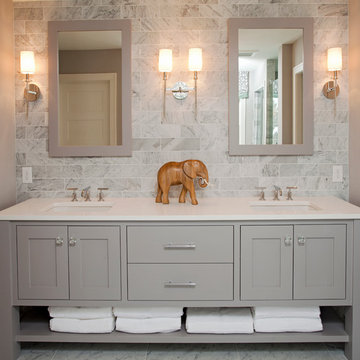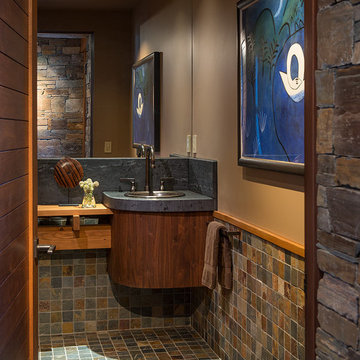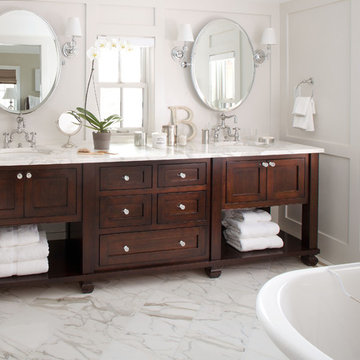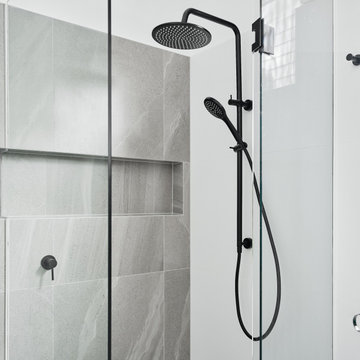Bathroom Design Ideas
Refine by:
Budget
Sort by:Popular Today
1 - 20 of 2,143 photos

Published around the world: Master Bathroom with low window inside shower stall for natural light. Shower is a true-divided lite design with tempered glass for safety. Shower floor is of small cararra marble tile. Interior by Robert Nebolon and Sarah Bertram.
Robert Nebolon Architects; California Coastal design
San Francisco Modern, Bay Area modern residential design architects, Sustainability and green design
Matthew Millman: photographer
Link to New York Times May 2013 article about the house: http://www.nytimes.com/2013/05/16/greathomesanddestinations/the-houseboat-of-their-dreams.html?_r=0
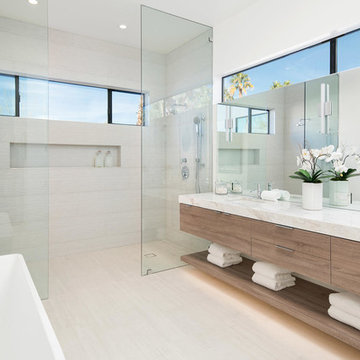
Inspiration for a contemporary master bathroom in Other with flat-panel cabinets, medium wood cabinets, a freestanding tub, a double shower, beige tile, white walls, an undermount sink, beige floor and an open shower.
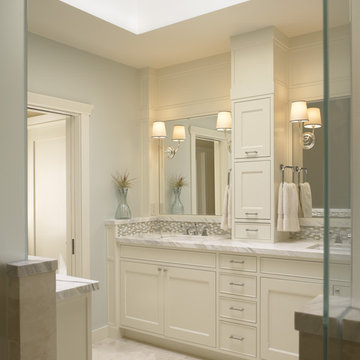
Photographer: John Sutton
Photo of a traditional bathroom in San Francisco with marble benchtops.
Photo of a traditional bathroom in San Francisco with marble benchtops.
Find the right local pro for your project
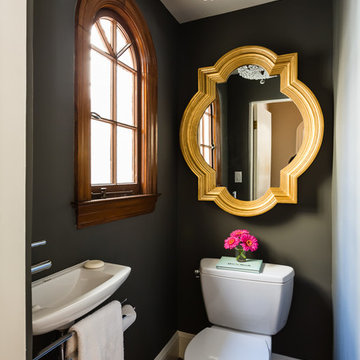
Catherine Nguyen. Neill & Lee Contractors. Closet converted to a powder room.
Contemporary powder room in San Francisco with a wall-mount sink.
Contemporary powder room in San Francisco with a wall-mount sink.
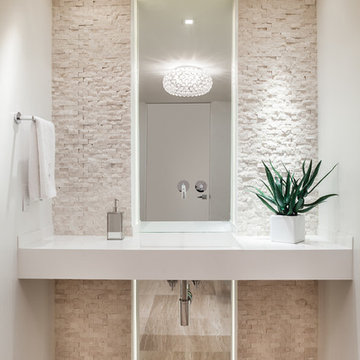
This is an example of a small contemporary powder room in Miami with an integrated sink, white walls, light hardwood floors, open cabinets, white cabinets, a two-piece toilet, beige tile, stone tile, quartzite benchtops, beige floor and white benchtops.
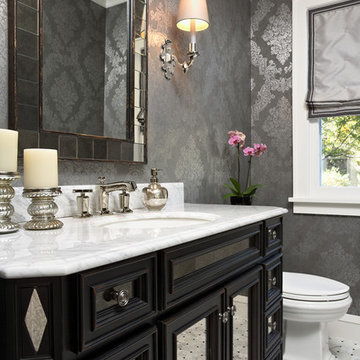
Designed by Sarah Nardi of Elsie Interior | Photography by Susan Gilmore
Design ideas for a traditional powder room in Minneapolis with an undermount sink, recessed-panel cabinets, black cabinets and white benchtops.
Design ideas for a traditional powder room in Minneapolis with an undermount sink, recessed-panel cabinets, black cabinets and white benchtops.
Reload the page to not see this specific ad anymore
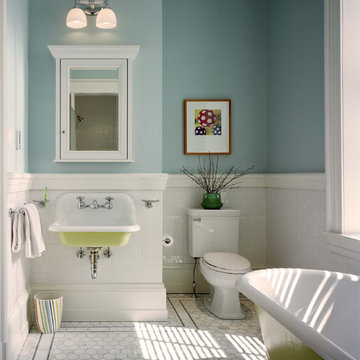
Photography: Barry Halkin
Traditional kids bathroom in Philadelphia with a claw-foot tub, subway tile, a wall-mount sink and blue walls.
Traditional kids bathroom in Philadelphia with a claw-foot tub, subway tile, a wall-mount sink and blue walls.
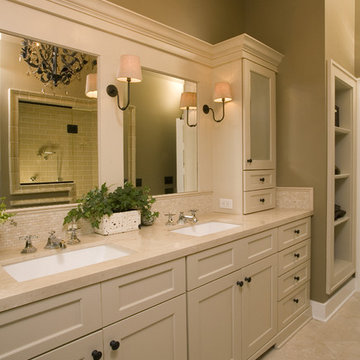
Photography by Northlight Photography.
Photo of a traditional bathroom in Seattle with an undermount sink, shaker cabinets, beige cabinets, beige tile and beige benchtops.
Photo of a traditional bathroom in Seattle with an undermount sink, shaker cabinets, beige cabinets, beige tile and beige benchtops.
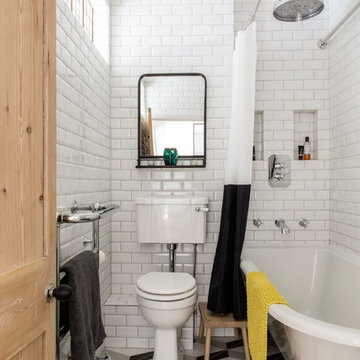
Emma Lewis
Inspiration for a transitional 3/4 bathroom in London with a claw-foot tub, a shower/bathtub combo, a two-piece toilet, white tile, subway tile, white walls, multi-coloured floor and a shower curtain.
Inspiration for a transitional 3/4 bathroom in London with a claw-foot tub, a shower/bathtub combo, a two-piece toilet, white tile, subway tile, white walls, multi-coloured floor and a shower curtain.
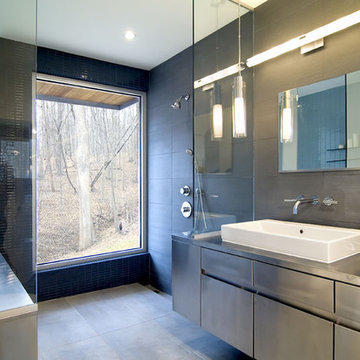
photo: Paul Burk Photography
This is an example of a contemporary bathroom in DC Metro with a curbless shower and a vessel sink.
This is an example of a contemporary bathroom in DC Metro with a curbless shower and a vessel sink.
Reload the page to not see this specific ad anymore
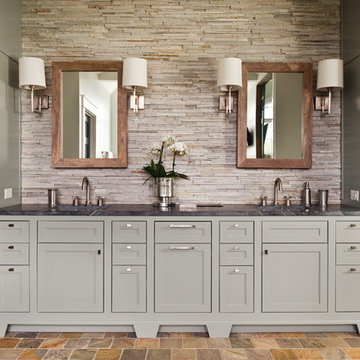
Ansel Olson
Large transitional master bathroom in Richmond with an undermount sink, shaker cabinets, soapstone benchtops, slate floors and grey cabinets.
Large transitional master bathroom in Richmond with an undermount sink, shaker cabinets, soapstone benchtops, slate floors and grey cabinets.
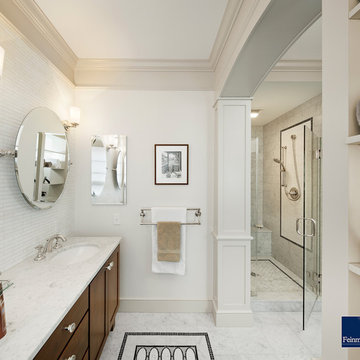
A growing family and the need for more space brought the homeowners of this Arlington home to Feinmann Design|Build. As was common with Victorian homes, a shared bathroom was located centrally on the second floor. Professionals with a young and growing family, our clients had reached a point where they recognized the need for a Master Bathroom for themselves and a more practical family bath for the children. The design challenge for our team was how to find a way to create both a Master Bath and a Family Bath out of the existing Family Bath, Master Bath and adjacent closet. The solution had to consider how to shrink the Family Bath as small as possible, to allow for more room in the master bath, without compromising functionality. Furthermore, the team needed to create a space that had the sensibility and sophistication to match the contemporary Master Suite with the limited space remaining.
Working with the homes original floor plans from 1886, our skilled design team reconfigured the space to achieve the desired solution. The Master Bath design included cabinetry and arched doorways that create the sense of separate and distinct rooms for the toilet, shower and sink area, while maintaining openness to create the feeling of a larger space. The sink cabinetry was designed as a free-standing furniture piece which also enhances the sense of openness and larger scale.
In the new Family Bath, painted walls and woodwork keep the space bright while the Anne Sacks marble mosaic tile pattern referenced throughout creates a continuity of color, form, and scale. Design elements such as the vanity and the mirrors give a more contemporary twist to the period style of these elements of the otherwise small basic box-shaped room thus contributing to the visual interest of the space.
Photos by John Horner
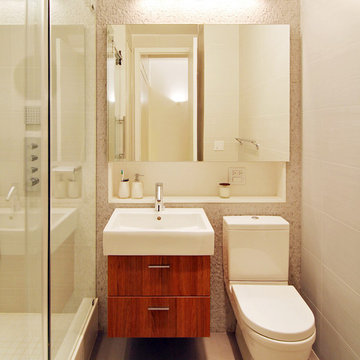
Design ideas for a small modern 3/4 bathroom in New York with an alcove shower, an integrated sink, medium wood cabinets, beige tile, white tile, ceramic floors, a two-piece toilet, flat-panel cabinets, ceramic tile, beige walls, solid surface benchtops, beige floor and a sliding shower screen.
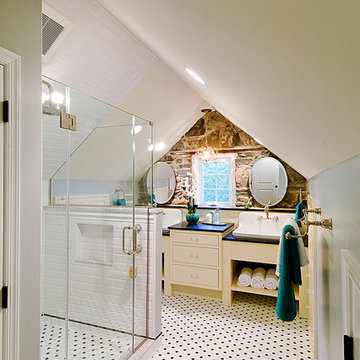
The full bathroom is complete with a "his and hers" style vanity. One of the most distinct textures, the exposed stonework, is visible in both the bedroom and bathroom area.
Bathroom Design Ideas
Reload the page to not see this specific ad anymore
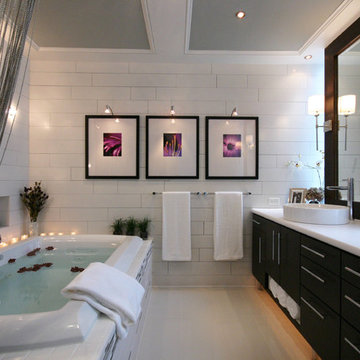
Scope of work:
Update and reorganize within existing footprint for new master bedroom, master bathroom, master closet, linen closet, laundry room & front entry. Client has a love of spa and modern style..
Challenge: Function, Flow & Finishes.
Master bathroom cramped with unusual floor plan and outdated finishes
Laundry room oversized for home square footage
Dark spaces due to lack of windos and minimal lighting
Color palette inconsistent to the rest of the house
Solution: Bright, Spacious & Contemporary
Re-worked spaces for better function, flow and open concept plan. New space has more than 12 times as much exterior glass to flood the space in natural light (all glass is frosted for privacy). Created a stylized boutique feel with modern lighting design and opened up front entry to include a new coat closet, built in bench and display shelving. .
Space planning/ layout
Flooring, wall surfaces, tile selections
Lighting design, fixture selections & controls specifications
Cabinetry layout
Plumbing fixture selections
Trim & ceiling details
Custom doors, hardware selections
Color palette
All other misc. details, materials & features
Site Supervision
Furniture, accessories, art
Full CAD documentation, elevations and specifications
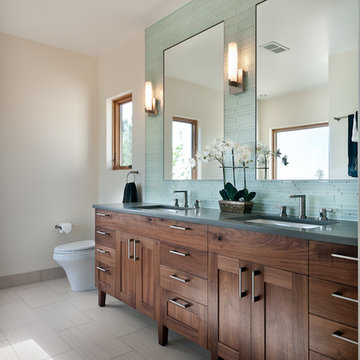
Daniel O'Connor Photography
Photo of a transitional bathroom in Denver with shaker cabinets, blue tile, matchstick tile, dark wood cabinets and grey benchtops.
Photo of a transitional bathroom in Denver with shaker cabinets, blue tile, matchstick tile, dark wood cabinets and grey benchtops.
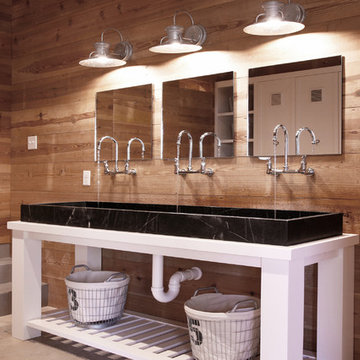
Photo of a contemporary kids bathroom in Atlanta with a trough sink and open cabinets.
1


