Bathroom Design Ideas
Refine by:
Budget
Sort by:Popular Today
101 - 120 of 20,467 photos
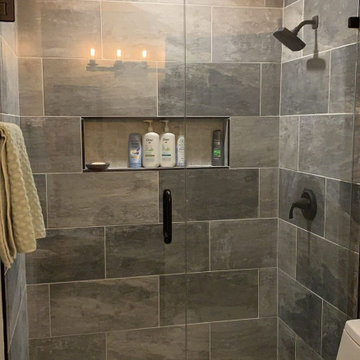
Inspiration for a mid-sized country kids bathroom in Atlanta with an alcove shower, brown tile, porcelain tile, beige walls, porcelain floors and a hinged shower door.
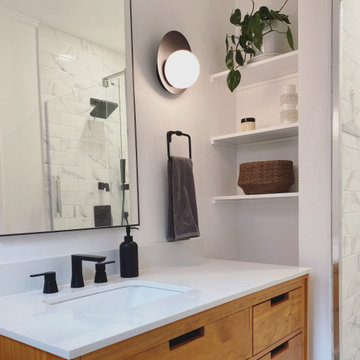
One of our favorite before and afters to date! This project was kept to a strict budget and lead time but the results were amazing. Sourcing products that modernized the space and kept this smaller teen bathroom light and bright was our main objective. We also managed to splurge a little on some amazing Cedar and Moss sconces!

Updating for aesthetics is one thing, but for function is a lot harder. You have to really think about who is using the space, how they are using it, and still make it look good. This bathroom is shared by two kids, and in the future an au pair. So there needed to be a lot of closed storage, which we had a custom built in to match the cost effective furniture vanity we sourced from Wayfair. Partnered with Landmark Remodeling and Pro Design Custom Cabinetry to make this a success.

This was a small, enclosed shower in this Master Bathroom. We wanted to give all the glitz and glam this homeowner deserved and make this small space feel larger. We achieved this by running the same wall tile in the shower as the sink wall. It was a tight budget that we were able to make work with real and faux marble mixed together in a clever way. We kept everything light and in cool colors to give that luxurious spa feel.
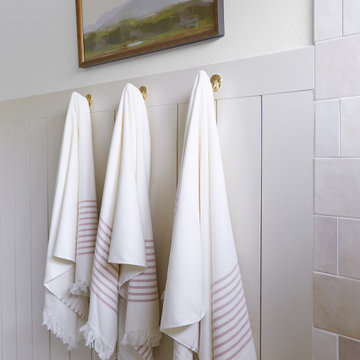
Design ideas for a mid-sized traditional bathroom in Los Angeles with marble benchtops and a single vanity.
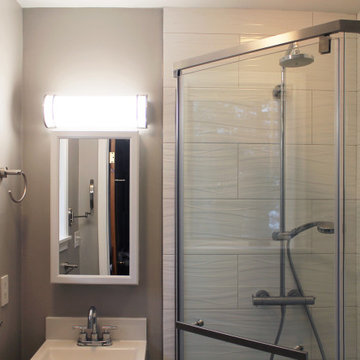
Photo of a small contemporary bathroom in Boston with glass-front cabinets, white cabinets, a corner shower, gray tile, ceramic tile, mosaic tile floors, engineered quartz benchtops, grey floor, a hinged shower door, white benchtops, a single vanity and a freestanding vanity.
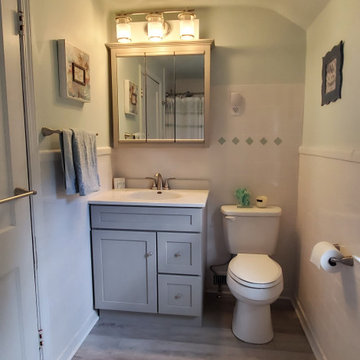
Inspiration for a mid-sized transitional bathroom in New York with shaker cabinets, grey cabinets, white tile, ceramic tile, green walls, vinyl floors, solid surface benchtops, grey floor, white benchtops, a single vanity and a freestanding vanity.
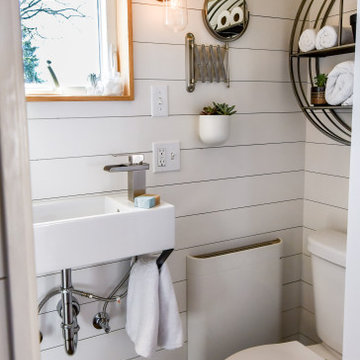
Small country 3/4 bathroom in Other with an open shower, a one-piece toilet, white walls, linoleum floors, a wall-mount sink, brown floor, a shower curtain, a single vanity, a floating vanity, wood and planked wall panelling.
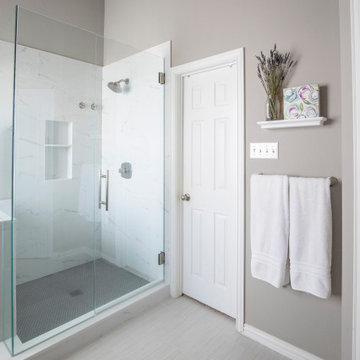
Design ideas for a mid-sized transitional master bathroom in Dallas with shaker cabinets, blue cabinets, an alcove tub, a corner shower, a two-piece toilet, white tile, porcelain tile, grey walls, ceramic floors, an undermount sink, engineered quartz benchtops, grey floor, a hinged shower door, white benchtops, a niche, a double vanity and a freestanding vanity.
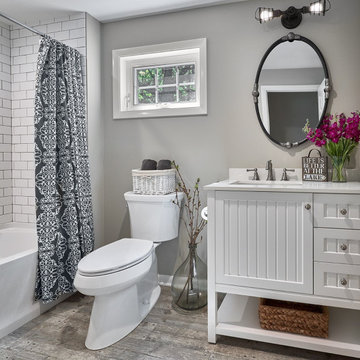
A guest bath renovation in a lake front home with a farmhouse vibe and easy to maintain finishes.
Design ideas for a small country 3/4 bathroom in Chicago with furniture-like cabinets, white cabinets, an alcove tub, a shower/bathtub combo, a two-piece toilet, white tile, ceramic tile, grey walls, porcelain floors, engineered quartz benchtops, grey floor, white benchtops, a single vanity and a built-in vanity.
Design ideas for a small country 3/4 bathroom in Chicago with furniture-like cabinets, white cabinets, an alcove tub, a shower/bathtub combo, a two-piece toilet, white tile, ceramic tile, grey walls, porcelain floors, engineered quartz benchtops, grey floor, white benchtops, a single vanity and a built-in vanity.
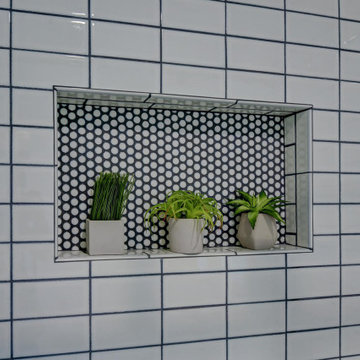
Budget analysis and project development by: May Construction
Mid-sized modern 3/4 bathroom in San Francisco with shaker cabinets, black cabinets, an alcove tub, a corner shower, a one-piece toilet, white tile, grey walls, ceramic floors, an undermount sink, granite benchtops, grey floor, a hinged shower door and grey benchtops.
Mid-sized modern 3/4 bathroom in San Francisco with shaker cabinets, black cabinets, an alcove tub, a corner shower, a one-piece toilet, white tile, grey walls, ceramic floors, an undermount sink, granite benchtops, grey floor, a hinged shower door and grey benchtops.
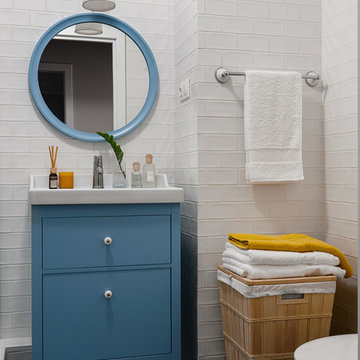
Inspiration for a small transitional bathroom in Other with flat-panel cabinets, blue cabinets, white tile, blue floor, subway tile, white walls, white benchtops, a single vanity and a freestanding vanity.
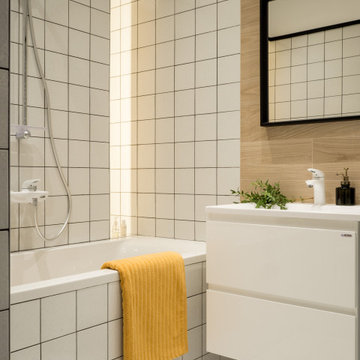
Design ideas for a small contemporary master bathroom in Other with flat-panel cabinets, white cabinets, white tile, ceramic tile, ceramic floors, white floor, an alcove tub, a shower/bathtub combo and a console sink.
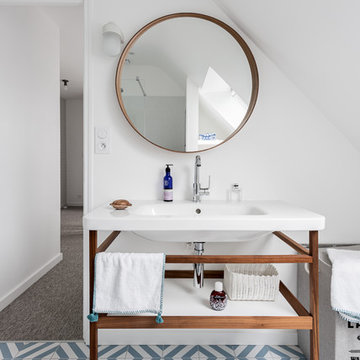
Photo Caroline Morin
This is an example of a mid-sized contemporary kids bathroom in Other with dark wood cabinets, an open shower, white tile, white walls, ceramic floors, a console sink, blue floor, an open shower and white benchtops.
This is an example of a mid-sized contemporary kids bathroom in Other with dark wood cabinets, an open shower, white tile, white walls, ceramic floors, a console sink, blue floor, an open shower and white benchtops.
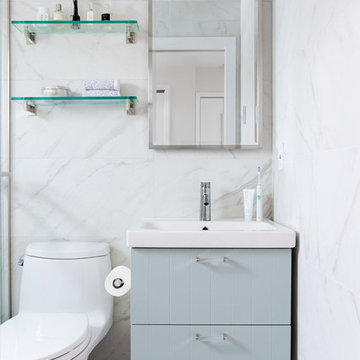
Inspiration for a small modern kids bathroom in New York with flat-panel cabinets, light wood cabinets, a drop-in tub, a shower/bathtub combo, white tile, ceramic tile, porcelain floors, solid surface benchtops, blue floor, a shower curtain and white benchtops.
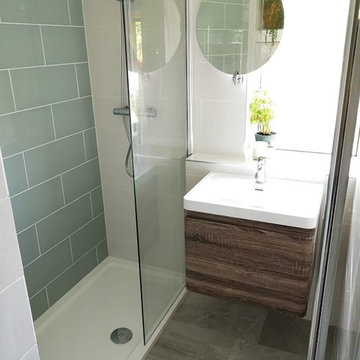
This is an example of a small contemporary kids bathroom in London with flat-panel cabinets, brown cabinets, an open shower, a one-piece toilet, green tile, porcelain tile, white walls, porcelain floors, an integrated sink, tile benchtops, grey floor, an open shower and white benchtops.
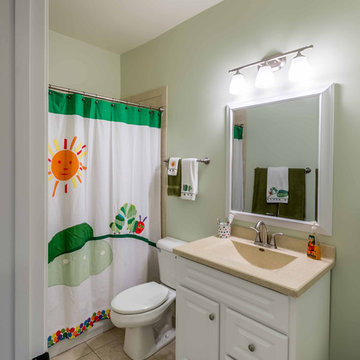
The adorable hall bath is used by the family's 5 boys.
This is an example of a small transitional kids bathroom in Chicago with raised-panel cabinets, white cabinets, an alcove tub, a shower/bathtub combo, a two-piece toilet, beige tile, ceramic tile, green walls, ceramic floors, an integrated sink, solid surface benchtops, beige floor, a shower curtain, beige benchtops, a single vanity, a freestanding vanity, wallpaper and wallpaper.
This is an example of a small transitional kids bathroom in Chicago with raised-panel cabinets, white cabinets, an alcove tub, a shower/bathtub combo, a two-piece toilet, beige tile, ceramic tile, green walls, ceramic floors, an integrated sink, solid surface benchtops, beige floor, a shower curtain, beige benchtops, a single vanity, a freestanding vanity, wallpaper and wallpaper.
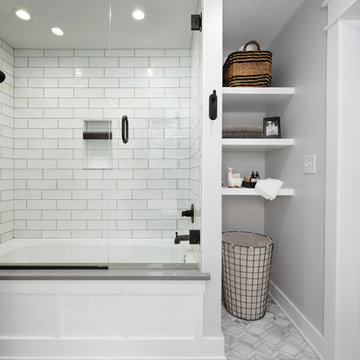
Samantha Ward
Photo of a small traditional master bathroom in Kansas City with recessed-panel cabinets, medium wood cabinets, an alcove tub, a shower/bathtub combo, white tile, ceramic tile, white walls, ceramic floors, grey floor, a sliding shower screen and grey benchtops.
Photo of a small traditional master bathroom in Kansas City with recessed-panel cabinets, medium wood cabinets, an alcove tub, a shower/bathtub combo, white tile, ceramic tile, white walls, ceramic floors, grey floor, a sliding shower screen and grey benchtops.
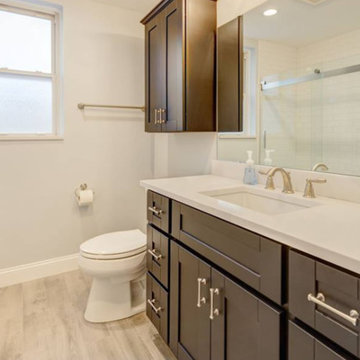
Photo of a small modern 3/4 bathroom in Other with shaker cabinets, brown cabinets, a corner tub, a shower/bathtub combo, a one-piece toilet, white tile, porcelain tile, beige walls, laminate floors, an undermount sink, quartzite benchtops, a sliding shower screen and white benchtops.
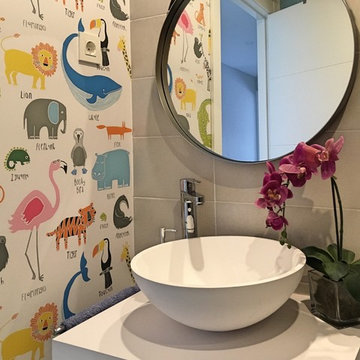
Design ideas for a small modern kids bathroom in Madrid with furniture-like cabinets, light wood cabinets, a drop-in tub, a shower/bathtub combo, a one-piece toilet, gray tile, ceramic tile, multi-coloured walls, light hardwood floors, a vessel sink, solid surface benchtops, grey floor, a sliding shower screen and white benchtops.
Bathroom Design Ideas
6