All Toilets Bathroom Design Ideas
Refine by:
Budget
Sort by:Popular Today
141 - 160 of 403,252 photos
Item 1 of 2
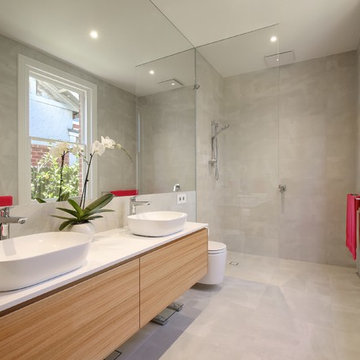
Ensuite bathroom
Caesarstone bench top
Tasmanian Oak vanity with 2 drawers
Hansgrohe tap ware
Caroma wall hung toilet suite
Photography by Arch Imagery
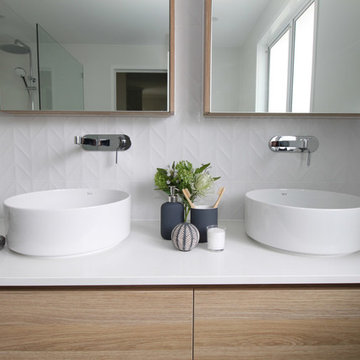
Twin wall recessed shaving cabinets provide plenty of product storage. This vanity features two Roca vessel basins and in-wall taps, with two drawers each side. The drawers have cut-outs inside avoiding the basin pipes.
Photos by Brisbane Kitchens and Bathrooms
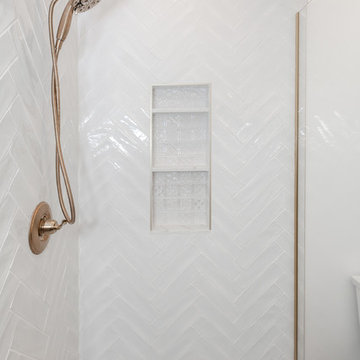
These homeowners have been living in their house for a few years and wanted to add some life to their space. Their main goal was to create a modern feel for their kitchen and bathroom. They had a wall between the kitchen and living room that made both rooms feel small and confined. We removed the wall creating a lot more space in the house and the bathroom is something the homeowners loved to brag about because of how well it turned out!
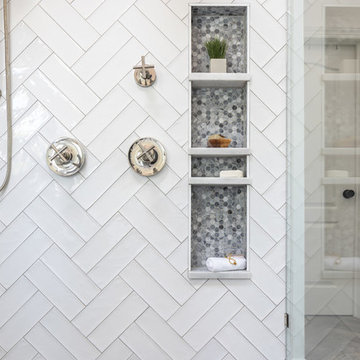
Bob Fortner Photography
Mid-sized country master bathroom in Raleigh with recessed-panel cabinets, white cabinets, a freestanding tub, a curbless shower, a two-piece toilet, white tile, ceramic tile, white walls, porcelain floors, an undermount sink, marble benchtops, brown floor, a hinged shower door and white benchtops.
Mid-sized country master bathroom in Raleigh with recessed-panel cabinets, white cabinets, a freestanding tub, a curbless shower, a two-piece toilet, white tile, ceramic tile, white walls, porcelain floors, an undermount sink, marble benchtops, brown floor, a hinged shower door and white benchtops.
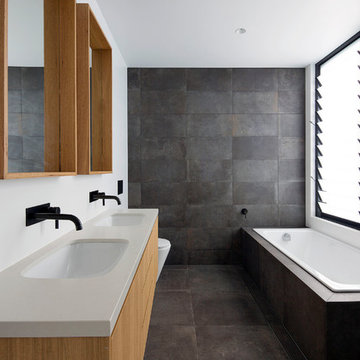
A family home planned over two levels with a large open-planned living area on the upper floor. The kitchen and dining area opens to a North facing terrace located on the street frontage, above the garage. The living space connects to the rear garden via a timber deck and wide stairs. A central stair with roof voids and planter beds brings light into the centre of the floor plan and aids in cross ventilation through the home.
COMPLETED: JUN 18 / BUILDER: AVG CONSTRUCTIONS / PHOTOS: SIMON WHITBREAD PHOTOGRAPHY
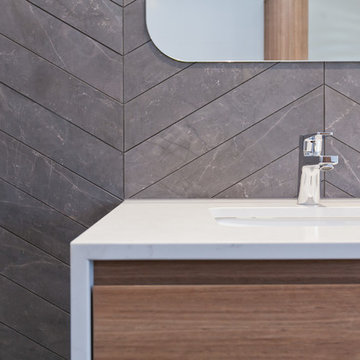
Mid-sized contemporary master bathroom in Perth with flat-panel cabinets, medium wood cabinets, an open shower, a two-piece toilet, gray tile, porcelain tile, white walls, porcelain floors, an undermount sink, engineered quartz benchtops, grey floor, an open shower and white benchtops.
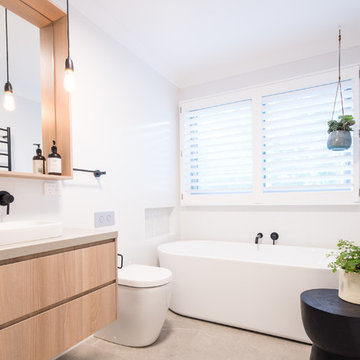
Grant Leslie
Large contemporary 3/4 bathroom in Central Coast with flat-panel cabinets, light wood cabinets, a freestanding tub, a vessel sink, engineered quartz benchtops, a one-piece toilet, grey floor and beige benchtops.
Large contemporary 3/4 bathroom in Central Coast with flat-panel cabinets, light wood cabinets, a freestanding tub, a vessel sink, engineered quartz benchtops, a one-piece toilet, grey floor and beige benchtops.
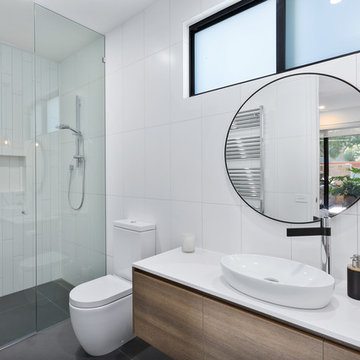
Derek Rowen
Photo of a mid-sized contemporary 3/4 bathroom in Melbourne with flat-panel cabinets, medium wood cabinets, a curbless shower, a two-piece toilet, white tile, white walls, a wall-mount sink, grey floor, a hinged shower door, white benchtops and granite benchtops.
Photo of a mid-sized contemporary 3/4 bathroom in Melbourne with flat-panel cabinets, medium wood cabinets, a curbless shower, a two-piece toilet, white tile, white walls, a wall-mount sink, grey floor, a hinged shower door, white benchtops and granite benchtops.
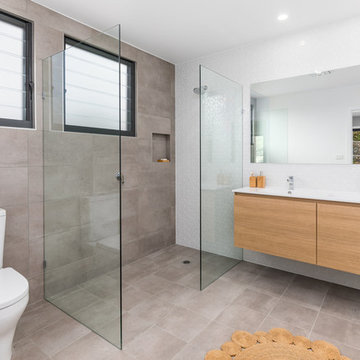
Photo of a 3/4 wet room bathroom in Other with flat-panel cabinets, medium wood cabinets, a two-piece toilet, beige tile, white tile, an integrated sink, beige floor, an open shower and white benchtops.
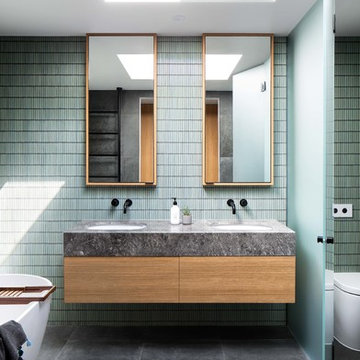
Mid-sized contemporary master bathroom in Melbourne with flat-panel cabinets, white cabinets, a drop-in tub, a corner shower, a two-piece toilet, black and white tile, gray tile, ceramic tile, grey walls, ceramic floors, a drop-in sink, engineered quartz benchtops, grey floor, a hinged shower door and white benchtops.
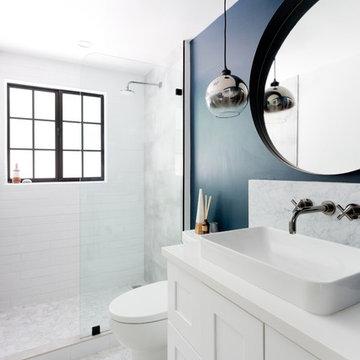
Photo of a small transitional 3/4 bathroom in Orange County with shaker cabinets, white cabinets, an alcove shower, a one-piece toilet, gray tile, white tile, marble, blue walls, marble floors, a vessel sink, engineered quartz benchtops, grey floor, an open shower and white benchtops.
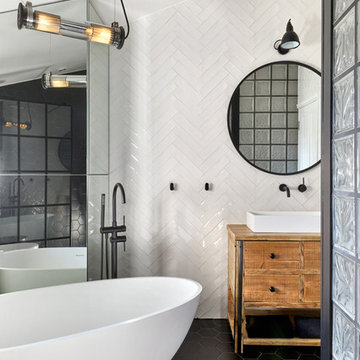
Astrid Templier
This is an example of a mid-sized contemporary master bathroom in London with furniture-like cabinets, medium wood cabinets, a freestanding tub, an open shower, a wall-mount toilet, white tile, porcelain tile, white walls, porcelain floors, a vessel sink, wood benchtops, black floor and an open shower.
This is an example of a mid-sized contemporary master bathroom in London with furniture-like cabinets, medium wood cabinets, a freestanding tub, an open shower, a wall-mount toilet, white tile, porcelain tile, white walls, porcelain floors, a vessel sink, wood benchtops, black floor and an open shower.
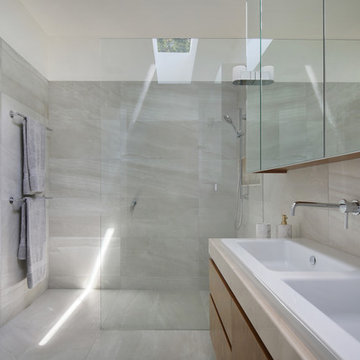
Photo: Michael Gazzola
Photo of a large contemporary bathroom in Melbourne with raised-panel cabinets, beige cabinets, an open shower, a two-piece toilet, beige tile, ceramic tile, beige walls, ceramic floors, a drop-in sink, engineered quartz benchtops, beige floor and an open shower.
Photo of a large contemporary bathroom in Melbourne with raised-panel cabinets, beige cabinets, an open shower, a two-piece toilet, beige tile, ceramic tile, beige walls, ceramic floors, a drop-in sink, engineered quartz benchtops, beige floor and an open shower.
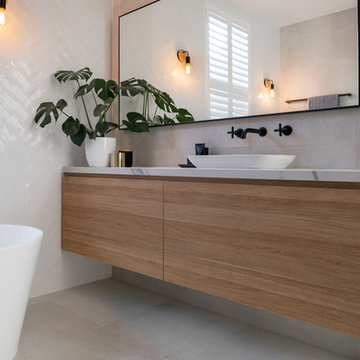
CR3 Studio
Inspiration for a mid-sized contemporary kids bathroom in Adelaide with flat-panel cabinets, light wood cabinets, porcelain floors, a vessel sink, grey floor, a freestanding tub, a wall-mount toilet, white tile, porcelain tile, white walls, solid surface benchtops and an open shower.
Inspiration for a mid-sized contemporary kids bathroom in Adelaide with flat-panel cabinets, light wood cabinets, porcelain floors, a vessel sink, grey floor, a freestanding tub, a wall-mount toilet, white tile, porcelain tile, white walls, solid surface benchtops and an open shower.
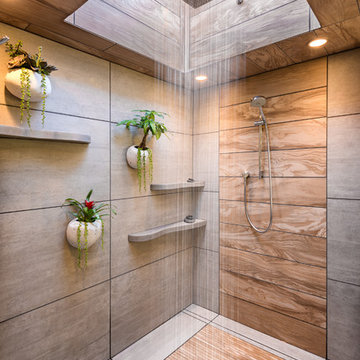
To create a luxurious showering experience and as though you were being bathed by rain from the clouds high above, a large 16 inch rain shower was set up inside the skylight well.
Photography by Paul Linnebach
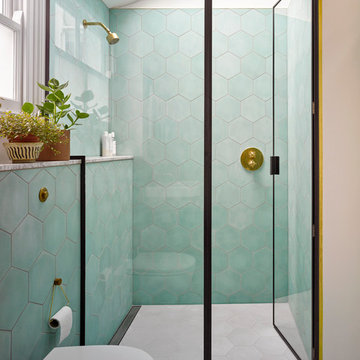
Siobhan Doran
Inspiration for a mid-sized contemporary bathroom in London with an open shower, a one-piece toilet, ceramic tile, green walls, ceramic floors, grey floor and a hinged shower door.
Inspiration for a mid-sized contemporary bathroom in London with an open shower, a one-piece toilet, ceramic tile, green walls, ceramic floors, grey floor and a hinged shower door.
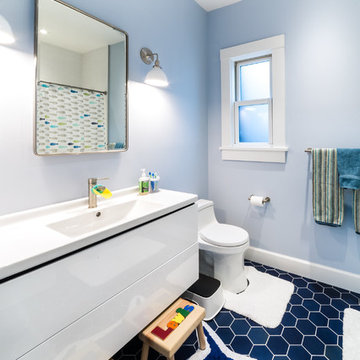
Inspiration for a mid-sized contemporary kids bathroom in San Francisco with flat-panel cabinets, white cabinets, blue walls, an integrated sink, blue floor, a one-piece toilet, porcelain floors and engineered quartz benchtops.
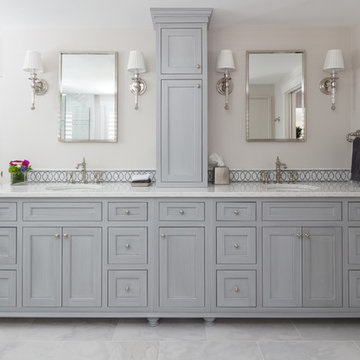
Timeless and classic elegance were the inspiration for this master bathroom renovation project. The designer used a Cararra porcelain tile with mosaic accents and traditionally styled plumbing fixtures from the Kohler Artifacts collection to achieve the look. The vanity is custom from Mouser Cabinetry. The cabinet style is plaza inset in the polar glacier elect finish with black accents. The tub surround and vanity countertop are Viatera Minuet quartz.
Kyle J Caldwell Photography Inc

This sophisticated black and white bath belongs to the clients' teenage son. He requested a masculine design with a warming towel rack and radiant heated flooring. A few gold accents provide contrast against the black cabinets and pair nicely with the matte black plumbing fixtures. A tall linen cabinet provides a handy storage area for towels and toiletries. The focal point of the room is the bold shower accent wall that provides a welcoming surprise when entering the bath from the basement hallway.
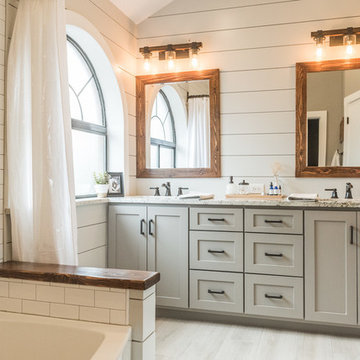
Photos by Darby Kate Photography
Mid-sized country master bathroom in Dallas with shaker cabinets, grey cabinets, an alcove tub, a shower/bathtub combo, a one-piece toilet, gray tile, porcelain tile, grey walls, porcelain floors, an undermount sink and granite benchtops.
Mid-sized country master bathroom in Dallas with shaker cabinets, grey cabinets, an alcove tub, a shower/bathtub combo, a one-piece toilet, gray tile, porcelain tile, grey walls, porcelain floors, an undermount sink and granite benchtops.
All Toilets Bathroom Design Ideas
8