Window In Shower Bathroom Design Ideas
Refine by:
Budget
Sort by:Popular Today
81 - 100 of 536 photos
Item 1 of 2
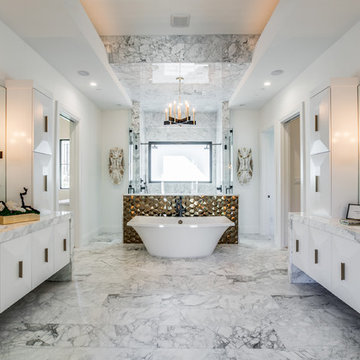
The master bathroom in the 2018 Home of Dreams. There are his and hers closets. Her closet is to the left with natural lighting from the window next to her vanity. His closet is to the left with a washer and dryer built-in to make up the downstairs laundry. There is another laundry room on the second floor. The vanities have the waterfall edge on all 4 sides to appear the vanities are floating. Black faucets and shower heads along with brass cabinets handles.
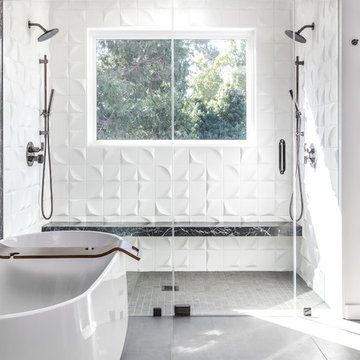
This is an example of a contemporary master bathroom in Sacramento with a freestanding tub, a double shower, black tile, white tile, white walls, grey floor and a hinged shower door.
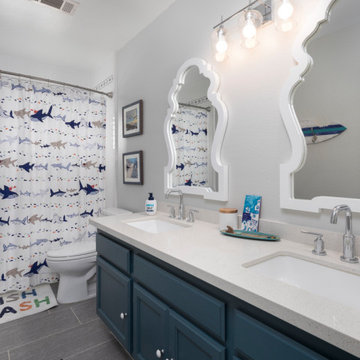
Bright kids bath, updated with a double vanity, durable quartz countertops, fun wavy mirrors, and sharks!
Inspiration for a mid-sized beach style kids bathroom in Los Angeles with shaker cabinets, blue cabinets, a one-piece toilet, subway tile, grey walls, porcelain floors, an undermount sink, engineered quartz benchtops, a shower curtain, white benchtops, a double vanity, a built-in vanity, a drop-in tub, a shower/bathtub combo, white tile and grey floor.
Inspiration for a mid-sized beach style kids bathroom in Los Angeles with shaker cabinets, blue cabinets, a one-piece toilet, subway tile, grey walls, porcelain floors, an undermount sink, engineered quartz benchtops, a shower curtain, white benchtops, a double vanity, a built-in vanity, a drop-in tub, a shower/bathtub combo, white tile and grey floor.
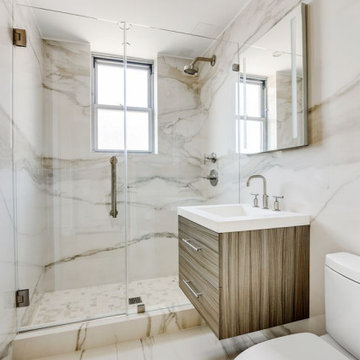
Photo of a small modern bathroom in New York with flat-panel cabinets, medium wood cabinets, a single vanity and a floating vanity.
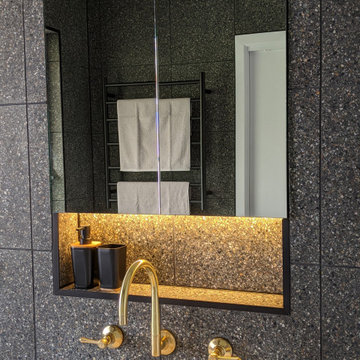
After
This is an example of a mid-sized contemporary master bathroom in Melbourne with a shower/bathtub combo, terrazzo floors, black floor and a single vanity.
This is an example of a mid-sized contemporary master bathroom in Melbourne with a shower/bathtub combo, terrazzo floors, black floor and a single vanity.
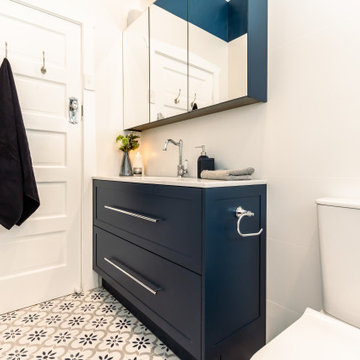
Design ideas for a small traditional master bathroom in Sydney with shaker cabinets, blue cabinets, an open shower, a two-piece toilet, white tile, white walls, an undermount sink, an open shower, a niche, a single vanity and a freestanding vanity.
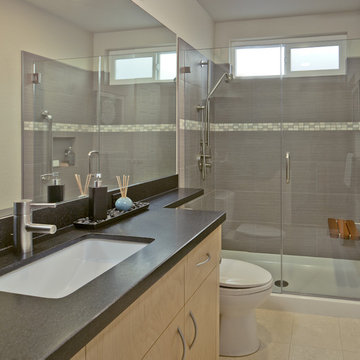
Inspiration for a contemporary bathroom in San Francisco with flat-panel cabinets, light wood cabinets and brown tile.

This family friendly bathroom is broken into three separate zones to stop those pesky before school arguments. There is a separate toilet, and a separate vanity area outside of the shower and bath zone.
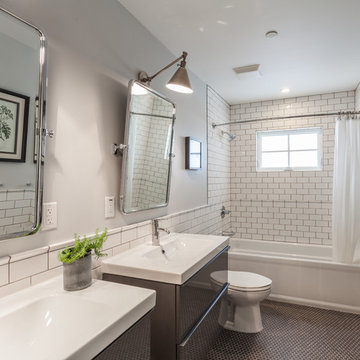
Photos by Emily Hagopian Photography
Inspiration for a beach style bathroom in San Francisco with a console sink, flat-panel cabinets, grey cabinets, an alcove tub, white tile, subway tile, grey walls, mosaic tile floors and a shower curtain.
Inspiration for a beach style bathroom in San Francisco with a console sink, flat-panel cabinets, grey cabinets, an alcove tub, white tile, subway tile, grey walls, mosaic tile floors and a shower curtain.
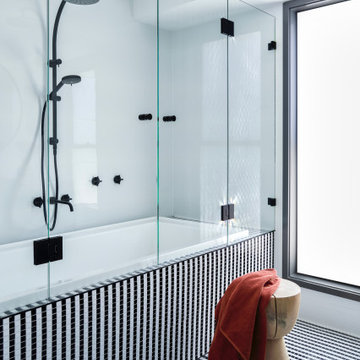
Photo of a large contemporary kids bathroom in Sydney with furniture-like cabinets, black cabinets, a drop-in tub, a shower/bathtub combo, a two-piece toilet, white tile, ceramic tile, white walls, mosaic tile floors, a vessel sink, granite benchtops, black floor, a hinged shower door, black benchtops, a single vanity and a freestanding vanity.
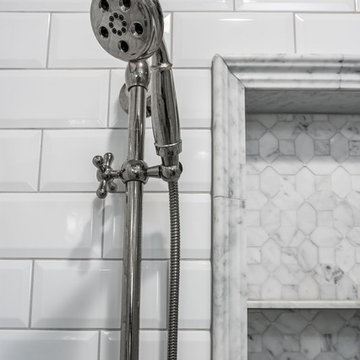
This countryside farmhouse was remodeled and added on to by removing an interior wall separating the kitchen from the dining/living room, putting an addition at the porch to extend the kitchen by 10', installing an IKEA kitchen cabinets and custom built island using IKEA boxes, custom IKEA fronts, panels, trim, copper and wood trim exhaust wood, wolf appliances, apron front sink, and quartz countertop. The bathroom was redesigned with relocation of the walk-in shower, and installing a pottery barn vanity. the main space of the house was completed with luxury vinyl plank flooring throughout. A beautiful transformation with gorgeous views of the Willamette Valley.
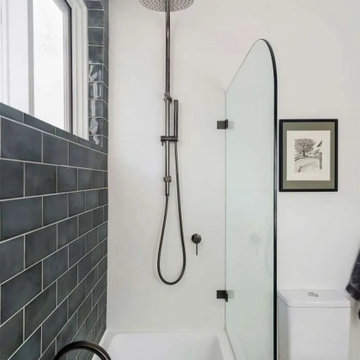
Modern Shower Over Bath, Shower Bath, Shower Bath, Modern Small Bathroom
This is an example of a small modern master bathroom in Perth with furniture-like cabinets, a drop-in tub, a shower/bathtub combo, a one-piece toilet, white tile, light hardwood floors, a vessel sink, engineered quartz benchtops, a hinged shower door, white benchtops, a single vanity, a floating vanity, recessed and brick walls.
This is an example of a small modern master bathroom in Perth with furniture-like cabinets, a drop-in tub, a shower/bathtub combo, a one-piece toilet, white tile, light hardwood floors, a vessel sink, engineered quartz benchtops, a hinged shower door, white benchtops, a single vanity, a floating vanity, recessed and brick walls.
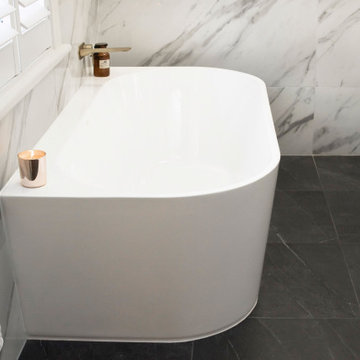
If you saw the 'before' you'd be shocked. Even the owners of this lovely ensuite say they think they'll be asked to leave by 10.00am because they feel like they're in a luxe hotel. 200mm deep countertop n the custom vanity, stunning chandelier, high-end tiling and a luxurious sky window over the shower. Sweet ensuite.
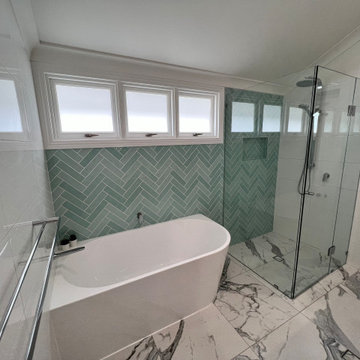
This bathroom has been renovated in an old Queenslander using marble floor tiles and white wall tiles and green herringbone tiles as a feature wall. As soon as you walk in to this space, it has a relaxing and soothing ambience. A long 3 bay window has been installed to allow for fresh air and natural light.
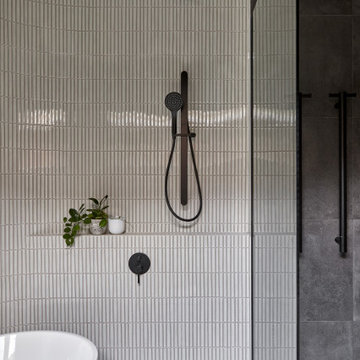
Ensuite bathing , contemplation and meditation. The bath was selected with curved ends to nestle into the curved feature wall, which splits at a different radius to become a shower shelf.
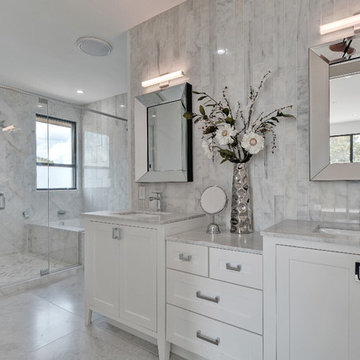
Walk on sunshine with Skyline Floorscapes' Ivory White Oak. This smooth operator of floors adds charm to any room. Its delightfully light tones will have you whistling while you work, play, or relax at home.
This amazing reclaimed wood style is a perfect environmentally-friendly statement for a modern space, or it will match the design of an older house with its vintage style. The ivory color will brighten up any room.
This engineered wood is extremely strong with nine layers and a 3mm wear layer of White Oak on top. The wood is handscraped, adding to the lived-in quality of the wood. This will make it look like it has been in your home all along.
Each piece is 7.5-in. wide by 71-in. long by 5/8-in. thick in size. It comes with a 35-year finish warranty and a lifetime structural warranty.
This is a real wood engineered flooring product made from white oak. It has a beautiful ivory color with hand scraped, reclaimed planks that are finished in oil. The planks have a tongue & groove construction that can be floated, glued or nailed down.
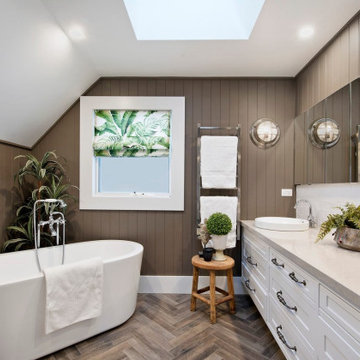
Inspiration for a large master bathroom in Sydney with shaker cabinets, white cabinets, a freestanding tub, white tile, subway tile, brown walls, porcelain floors, engineered quartz benchtops, brown floor, beige benchtops, a double vanity, a floating vanity, vaulted and decorative wall panelling.

This 1964 Preston Hollow home was in the perfect location and had great bones but was not perfect for this family that likes to entertain. They wanted to open up their kitchen up to the den and entry as much as possible, as it was small and completely closed off. They needed significant wine storage and they did want a bar area but not where it was currently located. They also needed a place to stage food and drinks outside of the kitchen. There was a formal living room that was not necessary and a formal dining room that they could take or leave. Those spaces were opened up, the previous formal dining became their new home office, which was previously in the master suite. The master suite was completely reconfigured, removing the old office, and giving them a larger closet and beautiful master bathroom. The game room, which was converted from the garage years ago, was updated, as well as the bathroom, that used to be the pool bath. The closet space in that room was redesigned, adding new built-ins, and giving us more space for a larger laundry room and an additional mudroom that is now accessible from both the game room and the kitchen! They desperately needed a pool bath that was easily accessible from the backyard, without having to walk through the game room, which they had to previously use. We reconfigured their living room, adding a full bathroom that is now accessible from the backyard, fixing that problem. We did a complete overhaul to their downstairs, giving them the house they had dreamt of!
As far as the exterior is concerned, they wanted better curb appeal and a more inviting front entry. We changed the front door, and the walkway to the house that was previously slippery when wet and gave them a more open, yet sophisticated entry when you walk in. We created an outdoor space in their backyard that they will never want to leave! The back porch was extended, built a full masonry fireplace that is surrounded by a wonderful seating area, including a double hanging porch swing. The outdoor kitchen has everything they need, including tons of countertop space for entertaining, and they still have space for a large outdoor dining table. The wood-paneled ceiling and the mix-matched pavers add a great and unique design element to this beautiful outdoor living space. Scapes Incorporated did a fabulous job with their backyard landscaping, making it a perfect daily escape. They even decided to add turf to their entire backyard, keeping minimal maintenance for this busy family. The functionality this family now has in their home gives the true meaning to Living Better Starts Here™.
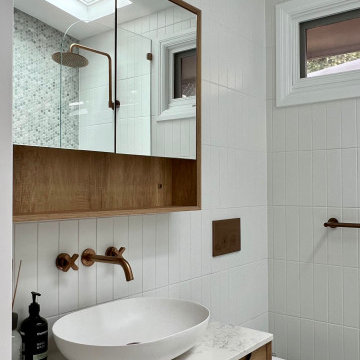
We were tasked to transform this long, narrow Victorian terrace into a modern space while maintaining some character from the era.
We completely re-worked the floor plan on this project. We opened up the back of this home, by removing a number of walls and levelling the floors throughout to create a space that flows harmoniously from the entry all the way through to the deck at the rear of the property.
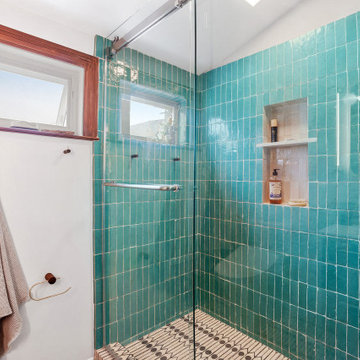
Photo of a small eclectic master bathroom in San Francisco with flat-panel cabinets, brown cabinets, an alcove shower, a bidet, green tile, terra-cotta tile, white walls, cement tiles, an integrated sink, multi-coloured floor, a sliding shower screen, white benchtops, a single vanity and a built-in vanity.
Window In Shower Bathroom Design Ideas
5