All Ceiling Designs Bathroom Design Ideas
Refine by:
Budget
Sort by:Popular Today
161 - 180 of 19,691 photos
Item 1 of 2
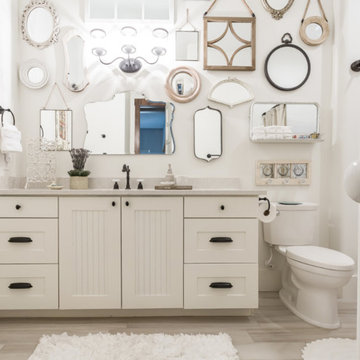
Inspiration for a large modern master bathroom in Dallas with shaker cabinets, white cabinets, an alcove tub, a shower/bathtub combo, a two-piece toilet, white walls, wood-look tile, an undermount sink, granite benchtops, multi-coloured floor, a shower curtain, grey benchtops, a single vanity, a built-in vanity and vaulted.
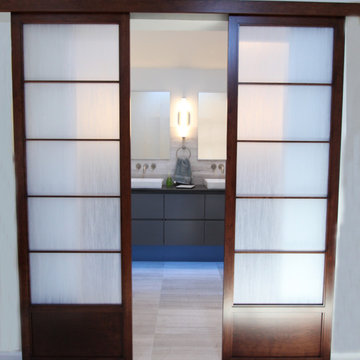
The goal of this project was to upgrade the builder grade finishes and create an ergonomic space that had a contemporary feel. This bathroom transformed from a standard, builder grade bathroom to a contemporary urban oasis. This was one of my favorite projects, I know I say that about most of my projects but this one really took an amazing transformation. By removing the walls surrounding the shower and relocating the toilet it visually opened up the space. Creating a deeper shower allowed for the tub to be incorporated into the wet area. Adding a LED panel in the back of the shower gave the illusion of a depth and created a unique storage ledge. A custom vanity keeps a clean front with different storage options and linear limestone draws the eye towards the stacked stone accent wall.
Houzz Write Up: https://www.houzz.com/magazine/inside-houzz-a-chopped-up-bathroom-goes-streamlined-and-swank-stsetivw-vs~27263720
The layout of this bathroom was opened up to get rid of the hallway effect, being only 7 foot wide, this bathroom needed all the width it could muster. Using light flooring in the form of natural lime stone 12x24 tiles with a linear pattern, it really draws the eye down the length of the room which is what we needed. Then, breaking up the space a little with the stone pebble flooring in the shower, this client enjoyed his time living in Japan and wanted to incorporate some of the elements that he appreciated while living there. The dark stacked stone feature wall behind the tub is the perfect backdrop for the LED panel, giving the illusion of a window and also creates a cool storage shelf for the tub. A narrow, but tasteful, oval freestanding tub fit effortlessly in the back of the shower. With a sloped floor, ensuring no standing water either in the shower floor or behind the tub, every thought went into engineering this Atlanta bathroom to last the test of time. With now adequate space in the shower, there was space for adjacent shower heads controlled by Kohler digital valves. A hand wand was added for use and convenience of cleaning as well. On the vanity are semi-vessel sinks which give the appearance of vessel sinks, but with the added benefit of a deeper, rounded basin to avoid splashing. Wall mounted faucets add sophistication as well as less cleaning maintenance over time. The custom vanity is streamlined with drawers, doors and a pull out for a can or hamper.
A wonderful project and equally wonderful client. I really enjoyed working with this client and the creative direction of this project.
Brushed nickel shower head with digital shower valve, freestanding bathtub, curbless shower with hidden shower drain, flat pebble shower floor, shelf over tub with LED lighting, gray vanity with drawer fronts, white square ceramic sinks, wall mount faucets and lighting under vanity. Hidden Drain shower system. Atlanta Bathroom.

Design ideas for a beach style master bathroom in Orange County with flat-panel cabinets, brown cabinets, a freestanding tub, an open shower, beige tile, limestone, limestone floors, an undermount sink, engineered quartz benchtops, beige floor, an open shower, white benchtops, an enclosed toilet, a double vanity, a built-in vanity and vaulted.
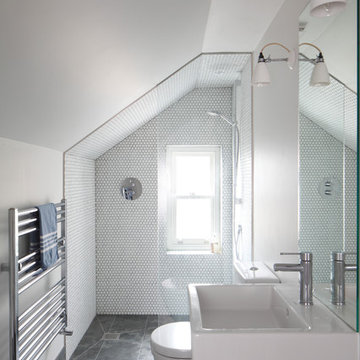
Bedwardine Road is our epic renovation and extension of a vast Victorian villa in Crystal Palace, south-east London.
Traditional architectural details such as flat brick arches and a denticulated brickwork entablature on the rear elevation counterbalance a kitchen that feels like a New York loft, complete with a polished concrete floor, underfloor heating and floor to ceiling Crittall windows.
Interiors details include as a hidden “jib” door that provides access to a dressing room and theatre lights in the master bathroom.
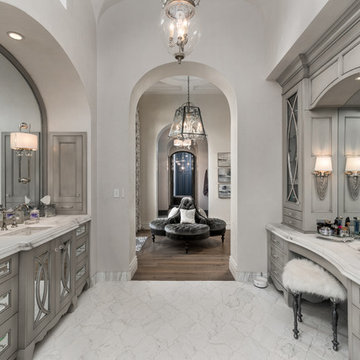
We love this bathroom's vaulted ceilings, the mirrored vanity cabinets, arched mirrors, and arched entryways.
This is an example of an expansive mediterranean master wet room bathroom in Phoenix with recessed-panel cabinets, grey cabinets, grey walls, an undermount sink, white floor, a drop-in tub, a one-piece toilet, white tile, marble, marble floors, marble benchtops, a hinged shower door, white benchtops, an enclosed toilet, a double vanity, a built-in vanity, coffered and panelled walls.
This is an example of an expansive mediterranean master wet room bathroom in Phoenix with recessed-panel cabinets, grey cabinets, grey walls, an undermount sink, white floor, a drop-in tub, a one-piece toilet, white tile, marble, marble floors, marble benchtops, a hinged shower door, white benchtops, an enclosed toilet, a double vanity, a built-in vanity, coffered and panelled walls.
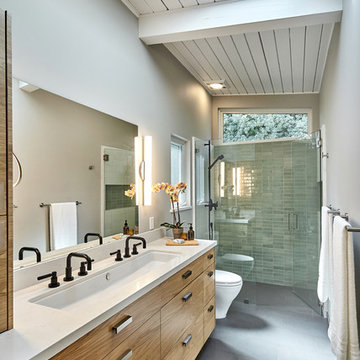
Mountain View Modern master bath with curbless shower, bamboo cabinets and double trough sink.
Green Heath Ceramics tile on shower wall, also in shower niche (reflected in mirror)
Exposed beams and skylight in ceiling.
Photography: Mark Pinkerton VI360
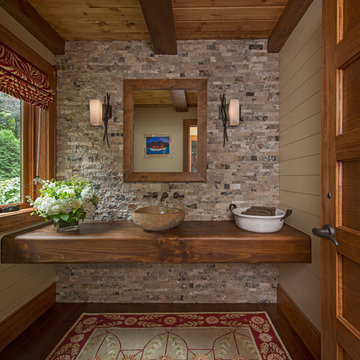
Beth Singer
Design ideas for a country bathroom in Detroit with open cabinets, medium wood cabinets, beige tile, black and white tile, gray tile, beige walls, medium hardwood floors, wood benchtops, brown floor, stone tile, a wall-mount sink, brown benchtops, an enclosed toilet, a single vanity, exposed beam and planked wall panelling.
Design ideas for a country bathroom in Detroit with open cabinets, medium wood cabinets, beige tile, black and white tile, gray tile, beige walls, medium hardwood floors, wood benchtops, brown floor, stone tile, a wall-mount sink, brown benchtops, an enclosed toilet, a single vanity, exposed beam and planked wall panelling.

Mid-sized contemporary master bathroom in London with flat-panel cabinets, beige cabinets, an open shower, a wall-mount toilet, white tile, ceramic tile, beige walls, ceramic floors, a console sink, quartzite benchtops, multi-coloured floor, an open shower, grey benchtops, a niche, a double vanity, a floating vanity and recessed.

Stunning chevron glass mosaic backsplash in an upscale, chic master bathroom. The glass tile backsplash complements the gray, marble vanity and matte hardware perfectly to make a balanced design that wows.

What started as a kitchen and two-bathroom remodel evolved into a full home renovation plus conversion of the downstairs unfinished basement into a permitted first story addition, complete with family room, guest suite, mudroom, and a new front entrance. We married the midcentury modern architecture with vintage, eclectic details and thoughtful materials.

Design ideas for a mid-sized transitional master bathroom in Atlanta with shaker cabinets, light wood cabinets, black walls, ceramic floors, an undermount sink, granite benchtops, grey floor, white benchtops, a single vanity, a built-in vanity, wallpaper and wallpaper.
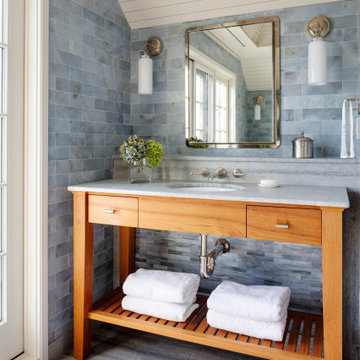
This is an example of a beach style bathroom in Boston with open cabinets, medium wood cabinets, blue tile, an undermount sink, grey floor, white benchtops, a single vanity, a freestanding vanity, timber and vaulted.

This image showcases the luxurious design features of the principal ensuite, embodying a perfect blend of elegance and functionality. The focal point of the space is the expansive double vanity unit, meticulously crafted to provide ample storage and countertop space for two. Its sleek lines and modern design aesthetic add a touch of sophistication to the room.
The feature tile, serves as a striking focal point, infusing the space with texture and visual interest. It's a bold geometric pattern, and intricate mosaic, elevating the design of the ensuite, adding a sense of luxury and personality.
Natural lighting floods the room through large windows illuminating the space and enhancing its spaciousness. The abundance of natural light creates a warm and inviting atmosphere, while also highlighting the beauty of the design elements and finishes.
Overall, this principal ensuite epitomizes modern luxury, offering a serene retreat where residents can unwind and rejuvenate in style. Every design feature is thoughtfully curated to create a luxurious and functional space that exceeds expectations.

The guest bath at times will be used by up to twelve people. The tub/shower and watercloset are each behind their own doors to make sharing easier. An extra deep counter and ledge above provides space for guests to lay out toiletries.

Feinmann's Concord, MA remodel transforms an attic into a modern, cozy living space and revitalizes the first-floor mudroom and powder room.
Transitional bathroom in Boston with exposed beam, an alcove shower, white tile, subway tile, grey walls, white floor, a hinged shower door and a shower seat.
Transitional bathroom in Boston with exposed beam, an alcove shower, white tile, subway tile, grey walls, white floor, a hinged shower door and a shower seat.

This was a reconfiguration of a small bathroom. We added a skylight above the shower to bring in more natural light and used a rich, green tile to ring in some color. The resulting space is a luxurious experience in a small package.

Adding a bathroom and closet to create a master suite.
Large modern master bathroom in San Francisco with a hot tub, an alcove shower, beige tile, ceramic tile, beige walls, mosaic tile floors, beige floor, a hinged shower door, a shower seat and vaulted.
Large modern master bathroom in San Francisco with a hot tub, an alcove shower, beige tile, ceramic tile, beige walls, mosaic tile floors, beige floor, a hinged shower door, a shower seat and vaulted.
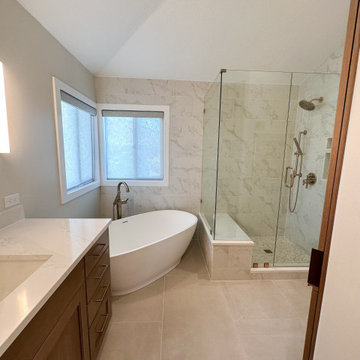
Mid-sized modern master bathroom in Salt Lake City with flat-panel cabinets, medium wood cabinets, a freestanding tub, an alcove shower, porcelain tile, porcelain floors, an undermount sink, engineered quartz benchtops, a hinged shower door, white benchtops, a shower seat, a double vanity, a built-in vanity and vaulted.

This modern primary bath is a study in texture and contrast. The textured porcelain walls behind the vanity and freestanding tub add interest and contrast with the window wall's dark charcoal cork wallpaper. Large format limestone floors contrast beautifully against the light wood vanity. The porcelain countertop waterfalls over the vanity front to add a touch of modern drama and the geometric light fixtures add a visual punch. The 70" tall, angled frame mirrors add height and draw the eye up to the 10' ceiling. The textural tile is repeated again in the horizontal shower niche to tie all areas of the bathroom together. The shower features dual shower heads and a rain shower, along with body sprays to ease tired muscles. The modern angled soaking tub and bidet toilet round of the luxury features in this showstopping primary bath.

Elegant white/gray marble tile and sink top. Chrome accessories, full-length wall mirror with light fixtures in the mirror.
Inspiration for a large contemporary master bathroom in Houston with shaker cabinets, white cabinets, a drop-in tub, an alcove shower, a one-piece toilet, gray tile, porcelain tile, white walls, marble floors, an undermount sink, granite benchtops, grey floor, a hinged shower door, white benchtops, a shower seat, a double vanity, a built-in vanity and coffered.
Inspiration for a large contemporary master bathroom in Houston with shaker cabinets, white cabinets, a drop-in tub, an alcove shower, a one-piece toilet, gray tile, porcelain tile, white walls, marble floors, an undermount sink, granite benchtops, grey floor, a hinged shower door, white benchtops, a shower seat, a double vanity, a built-in vanity and coffered.
All Ceiling Designs Bathroom Design Ideas
9