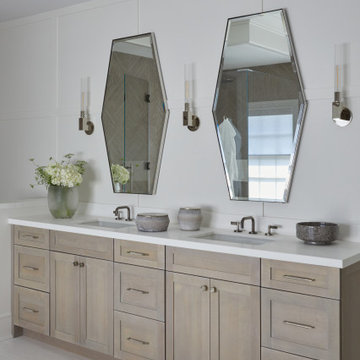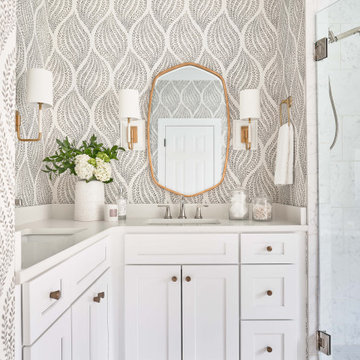All Wall Treatments Bathroom Design Ideas
Refine by:
Budget
Sort by:Popular Today
81 - 100 of 23,290 photos
Item 1 of 2

A blue pinstripe of tile carries the line of the tile wainscot through the shower while the original tub pairs with new, yet classic plumbing fixtures.

Embarking on the design journey of Wabi Sabi Refuge, I immersed myself in the profound quest for tranquility and harmony. This project became a testament to the pursuit of a tranquil haven that stirs a deep sense of calm within. Guided by the essence of wabi-sabi, my intention was to curate Wabi Sabi Refuge as a sacred space that nurtures an ethereal atmosphere, summoning a sincere connection with the surrounding world. Deliberate choices of muted hues and minimalist elements foster an environment of uncluttered serenity, encouraging introspection and contemplation. Embracing the innate imperfections and distinctive qualities of the carefully selected materials and objects added an exquisite touch of organic allure, instilling an authentic reverence for the beauty inherent in nature's creations. Wabi Sabi Refuge serves as a sanctuary, an evocative invitation for visitors to embrace the sublime simplicity, find solace in the imperfect, and uncover the profound and tranquil beauty that wabi-sabi unveils.

Design ideas for a small modern master bathroom in Other with shaker cabinets, white cabinets, a curbless shower, a two-piece toilet, multi-coloured tile, marble, grey walls, mosaic tile floors, a drop-in sink, engineered quartz benchtops, multi-coloured floor, a sliding shower screen, white benchtops, a shower seat, a single vanity, a freestanding vanity and panelled walls.

This is an example of a large transitional master bathroom in Phoenix with recessed-panel cabinets, light wood cabinets, a freestanding tub, an open shower, a bidet, white tile, porcelain tile, white walls, porcelain floors, an undermount sink, marble benchtops, grey floor, a hinged shower door, white benchtops, a niche, a double vanity, a freestanding vanity, coffered and decorative wall panelling.

This whimsical half bathroom is inspired by the homeowners love for nature! We painted the wainscoting a rich green to contrast the custom wood shaker vanity. We used a soft wallpaper with animals and wildlife by Hygge & West. The gold mirror and light fixture are cute and fun!

Moody dramatic bathroom with Victorian references in the tiling, brassware and the steel roll top bath.
Mid-sized transitional master wet room bathroom in London with a wall-mount toilet, porcelain floors, a wall-mount sink, an open shower and a single vanity.
Mid-sized transitional master wet room bathroom in London with a wall-mount toilet, porcelain floors, a wall-mount sink, an open shower and a single vanity.

Design ideas for a mid-sized contemporary 3/4 wet room bathroom in Other with flat-panel cabinets, beige cabinets, a wall-mount toilet, beige tile, porcelain tile, grey walls, porcelain floors, a drop-in sink, grey floor, a hinged shower door, beige benchtops, a single vanity, a floating vanity and panelled walls.

Photo of a mid-sized transitional master bathroom in Atlanta with turquoise cabinets, a freestanding tub, an alcove shower, an undermount sink, marble benchtops, white floor, a hinged shower door, white benchtops, a double vanity, a freestanding vanity, wallpaper and recessed-panel cabinets.

APARTMENT BERLIN VII
Eine Berliner Altbauwohnung im vollkommen neuen Gewand: Bei diesen Räumen in Schöneberg zeichnete THE INNER HOUSE für eine komplette Sanierung verantwortlich. Dazu gehörte auch, den Grundriss zu ändern: Die Küche hat ihren Platz nun als Ort für Gemeinsamkeit im ehemaligen Berliner Zimmer. Dafür gibt es ein ruhiges Schlafzimmer in den hinteren Räumen. Das Gästezimmer verfügt jetzt zudem über ein eigenes Gästebad im britischen Stil. Bei der Sanierung achtete THE INNER HOUSE darauf, stilvolle und originale Details wie Doppelkastenfenster, Türen und Beschläge sowie das Parkett zu erhalten und aufzuarbeiten. Darüber hinaus bringt ein stimmiges Farbkonzept die bereits vorhandenen Vintagestücke nun angemessen zum Strahlen.
INTERIOR DESIGN & STYLING: THE INNER HOUSE
LEISTUNGEN: Grundrissoptimierung, Elektroplanung, Badezimmerentwurf, Farbkonzept, Koordinierung Gewerke und Baubegleitung, Möbelentwurf und Möblierung
FOTOS: © THE INNER HOUSE, Fotograf: Manuel Strunz, www.manuu.eu

Дизайн проект квартиры площадью 65 м2
Design ideas for a mid-sized contemporary master bathroom in Moscow with open cabinets, brown cabinets, an undermount tub, a shower/bathtub combo, a wall-mount toilet, white tile, ceramic tile, white walls, ceramic floors, a vessel sink, marble benchtops, white floor, an open shower, grey benchtops, a single vanity, a floating vanity and wallpaper.
Design ideas for a mid-sized contemporary master bathroom in Moscow with open cabinets, brown cabinets, an undermount tub, a shower/bathtub combo, a wall-mount toilet, white tile, ceramic tile, white walls, ceramic floors, a vessel sink, marble benchtops, white floor, an open shower, grey benchtops, a single vanity, a floating vanity and wallpaper.

clean and fresh bathroom
Photo of a mid-sized modern kids bathroom in Los Angeles with shaker cabinets, grey cabinets, a corner tub, a corner shower, a one-piece toilet, black and white tile, ceramic tile, white walls, ceramic floors, an integrated sink, engineered quartz benchtops, black floor, a sliding shower screen, white benchtops, a shower seat, a double vanity, a built-in vanity and planked wall panelling.
Photo of a mid-sized modern kids bathroom in Los Angeles with shaker cabinets, grey cabinets, a corner tub, a corner shower, a one-piece toilet, black and white tile, ceramic tile, white walls, ceramic floors, an integrated sink, engineered quartz benchtops, black floor, a sliding shower screen, white benchtops, a shower seat, a double vanity, a built-in vanity and planked wall panelling.

Mid-sized beach style master bathroom in Baltimore with shaker cabinets, white cabinets, a freestanding tub, an alcove shower, white tile, porcelain tile, grey walls, porcelain floors, an undermount sink, engineered quartz benchtops, white floor, a sliding shower screen, white benchtops, a niche, a double vanity, a built-in vanity and decorative wall panelling.

Contemporary primary bathroom with large soaking tub, modern orb hanging lights, his and hers vanity, massive glass shower.
This is an example of a large transitional master bathroom in New York with a freestanding tub, white walls, grey floor, a hinged shower door, white benchtops, a double vanity, panelled walls and a built-in vanity.
This is an example of a large transitional master bathroom in New York with a freestanding tub, white walls, grey floor, a hinged shower door, white benchtops, a double vanity, panelled walls and a built-in vanity.

Wash Away Your Troubles Bathroom Remodel.
This is an example of a country bathroom in Other with white cabinets, white benchtops, a single vanity and wallpaper.
This is an example of a country bathroom in Other with white cabinets, white benchtops, a single vanity and wallpaper.

Inspiration for a small eclectic 3/4 bathroom in DC Metro with a shower/bathtub combo, gray tile, mosaic tile, blue walls, marble floors, a pedestal sink, marble benchtops, a sliding shower screen, grey benchtops, a single vanity, a freestanding vanity and wallpaper.

Project completed by Reka Jemmott, Jemm Interiors desgn firm, which serves Sandy Springs, Alpharetta, Johns Creek, Buckhead, Cumming, Roswell, Brookhaven and Atlanta areas.

Photo of a transitional 3/4 bathroom in Houston with shaker cabinets, medium wood cabinets, white walls, a vessel sink, engineered quartz benchtops, black floor, beige benchtops, a single vanity, a built-in vanity and planked wall panelling.

The now dated 90s bath Katie spent her childhood splashing in underwent a full-scale renovation under her direction. The goal: Bring it down to the studs and make it new, without wiping away its roots. Details and materials were carefully selected to capitalize on the room’s architecture and to embrace the home’s traditional form. The result is a bathroom that feels like it should have been there from the start. Featured on HAVEN and in Rue Magazine Spring 2022.

© Lassiter Photography | ReVisionCharlotte.com
Photo of a mid-sized midcentury master bathroom in Charlotte with recessed-panel cabinets, light wood cabinets, a double shower, a two-piece toilet, green tile, ceramic tile, white walls, ceramic floors, an undermount sink, engineered quartz benchtops, black floor, a hinged shower door, white benchtops, a shower seat, a double vanity, a floating vanity and wallpaper.
Photo of a mid-sized midcentury master bathroom in Charlotte with recessed-panel cabinets, light wood cabinets, a double shower, a two-piece toilet, green tile, ceramic tile, white walls, ceramic floors, an undermount sink, engineered quartz benchtops, black floor, a hinged shower door, white benchtops, a shower seat, a double vanity, a floating vanity and wallpaper.

A complete home renovation bringing an 80's home into a contemporary coastal design with touches of earth tones to highlight the owner's art collection. JMR Designs created a comfortable and inviting space for relaxing, working and entertaining family and friends.
All Wall Treatments Bathroom Design Ideas
5