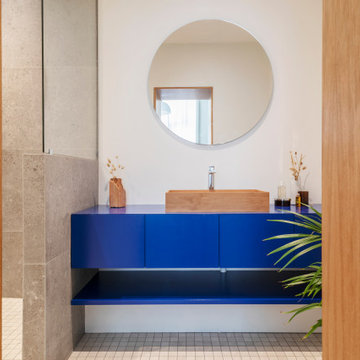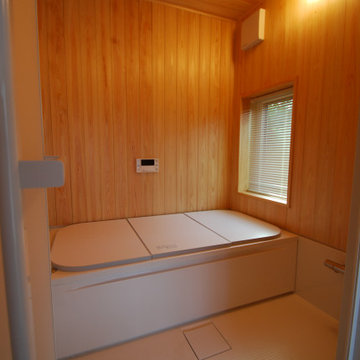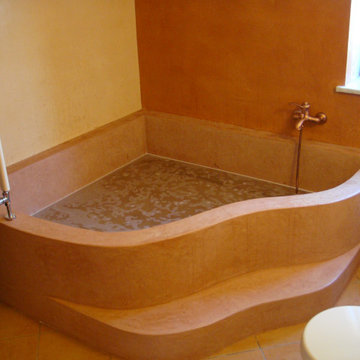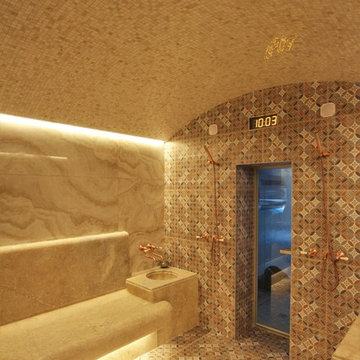Bathroom Design Ideas
Refine by:
Budget
Sort by:Popular Today
81 - 100 of 21,703 photos
Item 1 of 2
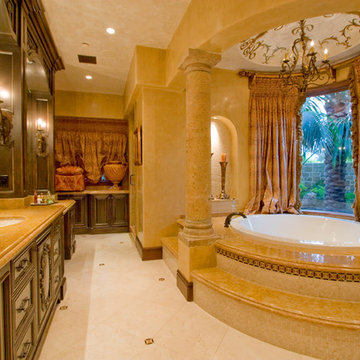
Photo of a mediterranean bathroom in Los Angeles with dark wood cabinets, beige tile and a drop-in tub.
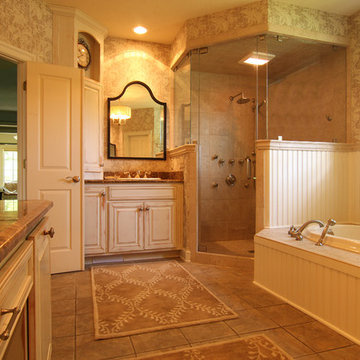
Photography: Joёlle Mclaughlin
Inspiration for a mid-sized traditional bathroom in Other with a drop-in sink, raised-panel cabinets, distressed cabinets, a drop-in tub, a corner shower and beige tile.
Inspiration for a mid-sized traditional bathroom in Other with a drop-in sink, raised-panel cabinets, distressed cabinets, a drop-in tub, a corner shower and beige tile.
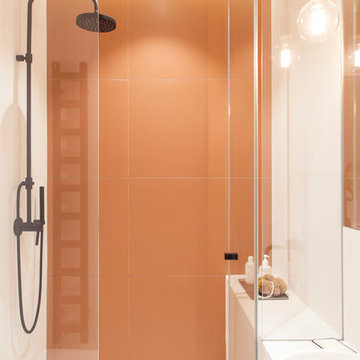
Photo : BCDF Studio
Photo of a mid-sized scandinavian 3/4 bathroom in Paris with flat-panel cabinets, white cabinets, an open shower, a wall-mount toilet, orange tile, ceramic tile, white walls, cement tiles, a vessel sink, solid surface benchtops, multi-coloured floor, a hinged shower door, white benchtops, a single vanity and a floating vanity.
Photo of a mid-sized scandinavian 3/4 bathroom in Paris with flat-panel cabinets, white cabinets, an open shower, a wall-mount toilet, orange tile, ceramic tile, white walls, cement tiles, a vessel sink, solid surface benchtops, multi-coloured floor, a hinged shower door, white benchtops, a single vanity and a floating vanity.
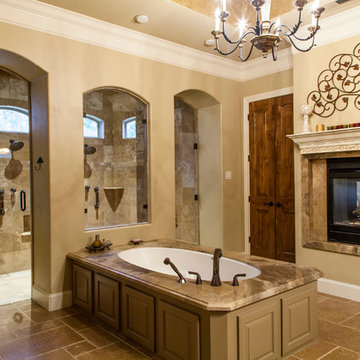
"Car Wash" shower with multiple shower heads/body sprays. Beautiful see-thru fireplace between bathroom and bedroom.
Inspiration for a large transitional master bathroom in Houston with raised-panel cabinets, an undermount sink, granite benchtops, an undermount tub, an open shower, a one-piece toilet, grey cabinets, marble, beige walls and travertine floors.
Inspiration for a large transitional master bathroom in Houston with raised-panel cabinets, an undermount sink, granite benchtops, an undermount tub, an open shower, a one-piece toilet, grey cabinets, marble, beige walls and travertine floors.

Inspiration for a mid-sized midcentury 3/4 bathroom in Seattle with flat-panel cabinets, medium wood cabinets, an alcove shower, green tile, porcelain tile, white walls, mosaic tile floors, an undermount sink, marble benchtops, white floor, a sliding shower screen, white benchtops, an enclosed toilet, a double vanity and a freestanding vanity.

Compact shower room with terrazzo tiles, builting storage, cement basin, black brassware mirrored cabinets
Photo of a small eclectic 3/4 bathroom in Sussex with orange cabinets, an open shower, a wall-mount toilet, gray tile, ceramic tile, grey walls, terrazzo floors, a wall-mount sink, concrete benchtops, orange floor, a hinged shower door, orange benchtops, a single vanity and a floating vanity.
Photo of a small eclectic 3/4 bathroom in Sussex with orange cabinets, an open shower, a wall-mount toilet, gray tile, ceramic tile, grey walls, terrazzo floors, a wall-mount sink, concrete benchtops, orange floor, a hinged shower door, orange benchtops, a single vanity and a floating vanity.
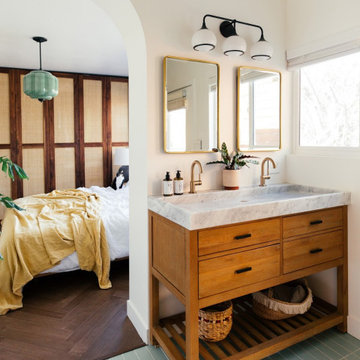
Give your bathroom floor tile a modern twist by using the straight set pattern.
DESIGN
Dabito
PHOTOS
Dabito
Tile Shown: 3x9 in Lady Liberty
Mid-sized mediterranean master bathroom in Los Angeles with white walls, ceramic floors, green floor, grey benchtops, an enclosed toilet, a single vanity, medium wood cabinets, an integrated sink, a freestanding vanity and flat-panel cabinets.
Mid-sized mediterranean master bathroom in Los Angeles with white walls, ceramic floors, green floor, grey benchtops, an enclosed toilet, a single vanity, medium wood cabinets, an integrated sink, a freestanding vanity and flat-panel cabinets.
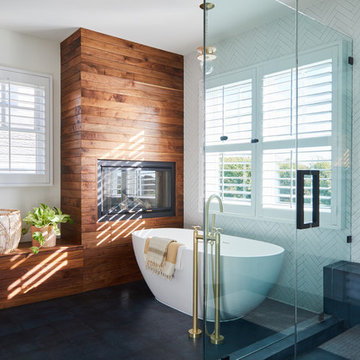
Designer- Mandy Cheng
Photo of a large beach style master bathroom in Los Angeles with a freestanding tub, a corner shower, ceramic floors, white tile, white walls, black floor and a hinged shower door.
Photo of a large beach style master bathroom in Los Angeles with a freestanding tub, a corner shower, ceramic floors, white tile, white walls, black floor and a hinged shower door.
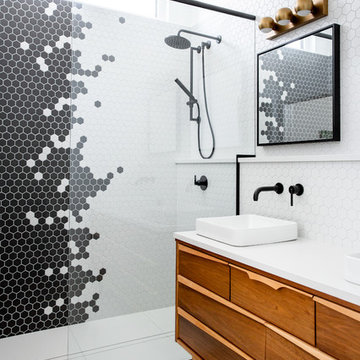
A full view of the ensuite bathroom showing the hex tile detail, curb less shower, custom vanity and fixtures
Inspiration for a midcentury 3/4 bathroom in Calgary with medium wood cabinets, black tile, black and white tile, multi-coloured tile, white tile, mosaic tile, white walls, a vessel sink, white floor, white benchtops and flat-panel cabinets.
Inspiration for a midcentury 3/4 bathroom in Calgary with medium wood cabinets, black tile, black and white tile, multi-coloured tile, white tile, mosaic tile, white walls, a vessel sink, white floor, white benchtops and flat-panel cabinets.
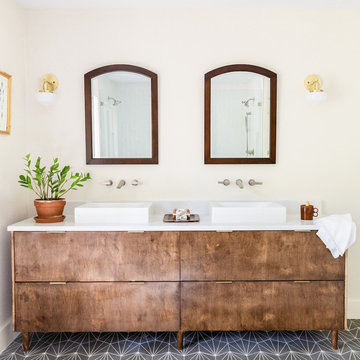
Photography: Jen Burner Photography
Photo of a large transitional master bathroom in Dallas with white walls, cement tiles, a vessel sink, quartzite benchtops, grey floor, white benchtops, dark wood cabinets and flat-panel cabinets.
Photo of a large transitional master bathroom in Dallas with white walls, cement tiles, a vessel sink, quartzite benchtops, grey floor, white benchtops, dark wood cabinets and flat-panel cabinets.
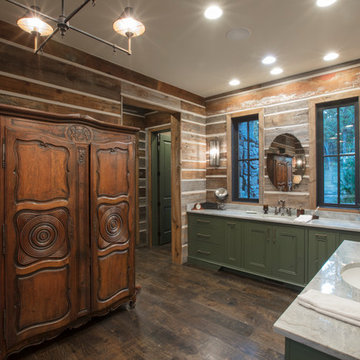
Simon Hurst Photography
Design ideas for a country master bathroom in Austin with green cabinets, brown walls, dark hardwood floors, an undermount sink, brown floor, grey benchtops and recessed-panel cabinets.
Design ideas for a country master bathroom in Austin with green cabinets, brown walls, dark hardwood floors, an undermount sink, brown floor, grey benchtops and recessed-panel cabinets.
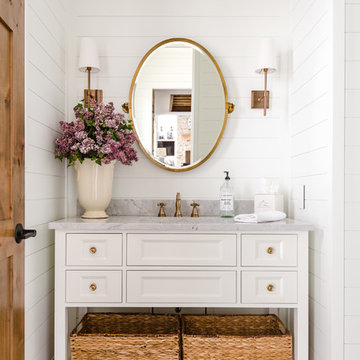
Inspiration for a mid-sized country 3/4 bathroom in Columbus with white cabinets, white walls, dark hardwood floors, an undermount sink, brown floor, grey benchtops and recessed-panel cabinets.
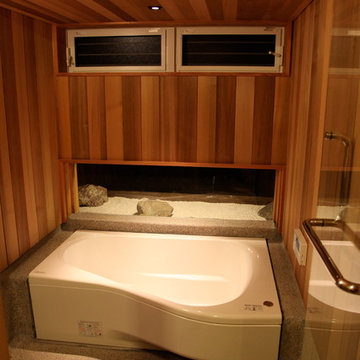
浴室のバスコートは 植栽なしの枯山水。
白い小石と石を置きました。
浴槽に入りアイレベルが同じなので、バスコートも
浴室の一部となり広さを感じます。
Photo of a mid-sized asian master bathroom in Other with brown walls and grey floor.
Photo of a mid-sized asian master bathroom in Other with brown walls and grey floor.
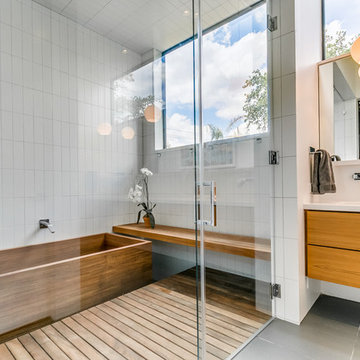
The Kipling house is a new addition to the Montrose neighborhood. Designed for a family of five, it allows for generous open family zones oriented to large glass walls facing the street and courtyard pool. The courtyard also creates a buffer between the master suite and the children's play and bedroom zones. The master suite echoes the first floor connection to the exterior, with large glass walls facing balconies to the courtyard and street. Fixed wood screens provide privacy on the first floor while a large sliding second floor panel allows the street balcony to exchange privacy control with the study. Material changes on the exterior articulate the zones of the house and negotiate structural loads.
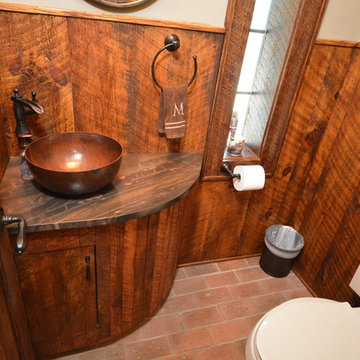
Sue Sotera
sptera construction
Small country bathroom in New York with a one-piece toilet, brown tile, brown walls, brick floors, a vessel sink and quartzite benchtops.
Small country bathroom in New York with a one-piece toilet, brown tile, brown walls, brick floors, a vessel sink and quartzite benchtops.
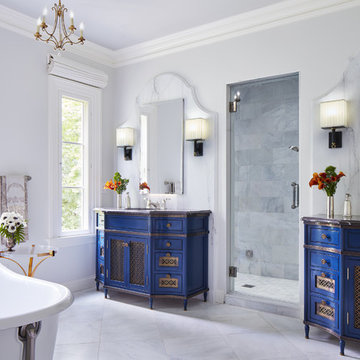
Builder: John Kraemer & Sons | Architect: Murphy & Co . Design | Interiors: Twist Interior Design | Landscaping: TOPO | Photographer: Corey Gaffer
This is an example of a large mediterranean master bathroom in Minneapolis with a freestanding tub, white walls, marble floors, marble benchtops, white floor, blue cabinets, gray tile, marble, an undermount sink and recessed-panel cabinets.
This is an example of a large mediterranean master bathroom in Minneapolis with a freestanding tub, white walls, marble floors, marble benchtops, white floor, blue cabinets, gray tile, marble, an undermount sink and recessed-panel cabinets.
Bathroom Design Ideas
5
