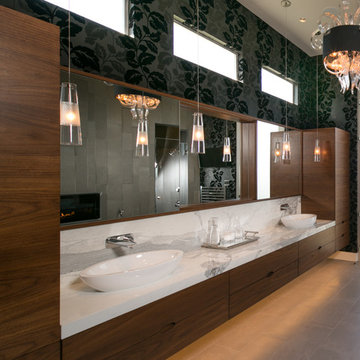Bathroom Design Ideas
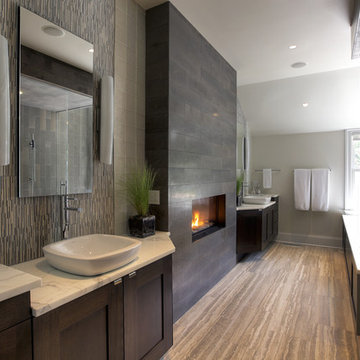
Luxurious master bath done in neutral tones and natural textures. Zen like harmony between tile,glass and stone make this an enviable retreat.
2010 A-List Award for Best Home Remodel
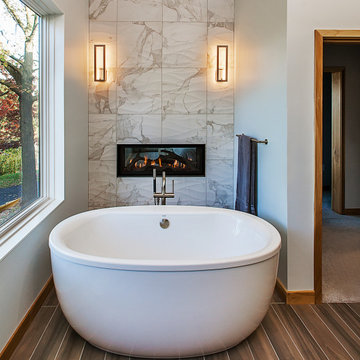
This soaking tub sits next to a two-sided fireplace set in the wall between the master bath and the master bedroom. The tub overlooks a large panoramic view of this beautiful country setting. All in all the perfect place to unwind. This custom home was designed and built by Meadowlark Design + Build. Photography by Jeff Garland
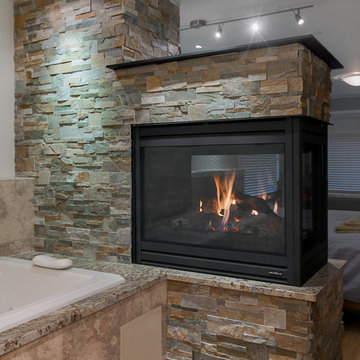
This Kirkland couple purchased their home with the vision to remodel the lower floor into a master suite. H2D Architecture + Design worked closely with the owner to develop a plan to create an open plan master suite with a bedroom, bathroom, and walk-in closet. The bedroom and bathroom are divided with a three-sided gas fireplace. A large soaking tub and walk-in shower provide a spa-like atmosphere for the master bathroom.
Design by: Heidi Helgeson, H2D Architecture + Design
Built by: Harjo Construction
Photos by: Cleary O'Farrell
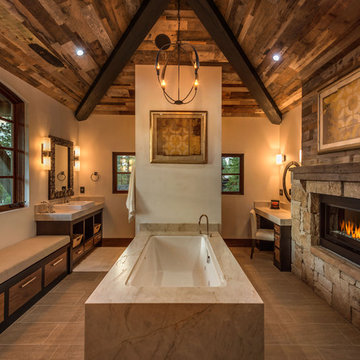
Design ideas for a mid-sized country master bathroom in Sacramento with a vessel sink, flat-panel cabinets, medium wood cabinets, an undermount tub, beige walls, brown tile, porcelain tile, porcelain floors, engineered quartz benchtops, beige floor and beige benchtops.
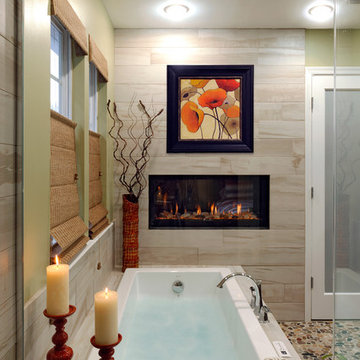
View from within the shower - A luxury bubble tub with a horizontal flame fireplace.
Photo: Bob Narod
Photo of a mid-sized transitional master bathroom in DC Metro with an undermount sink, flat-panel cabinets, dark wood cabinets, a drop-in tub, a two-piece toilet, porcelain tile, green walls, porcelain floors and beige tile.
Photo of a mid-sized transitional master bathroom in DC Metro with an undermount sink, flat-panel cabinets, dark wood cabinets, a drop-in tub, a two-piece toilet, porcelain tile, green walls, porcelain floors and beige tile.
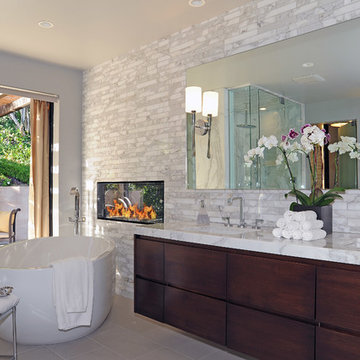
Master bathroom's wall is tiled with carrera gold marble tiles and carrera gold slab counter top. Chrome fixtures are complimenting the beautiful marble. Mirror is raised a few inches from the wall. Sconces provide a better lighting.
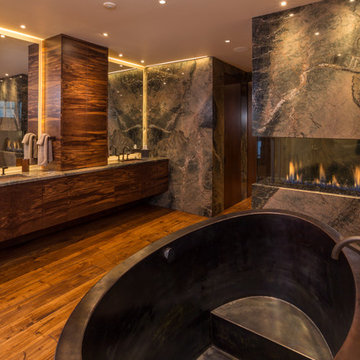
Large contemporary master bathroom in Denver with flat-panel cabinets, dark wood cabinets, a freestanding tub, medium hardwood floors, an undermount sink and granite benchtops.
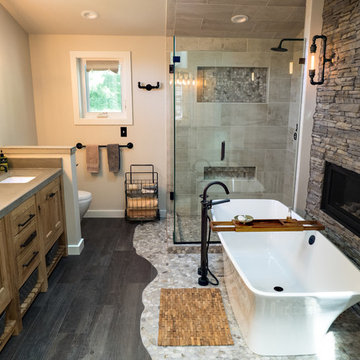
Natural Hickory cabinets highlight the rustic vibe of this Master Bath space. Featuring a concrete countertop with urban industrial fixtures, and lots of natural light. The floor tile in the shower replicate pebbles that spill out around the freestanding tub, and the fireplace with natural stone adds the warmth to the space. This Master Bath was an building addition to the home.
Visions in Photography
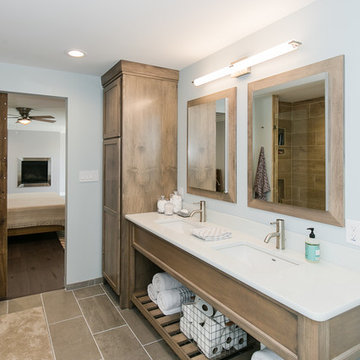
Small arts and crafts master bathroom in St Louis with shaker cabinets, medium wood cabinets, a freestanding tub, an open shower, a one-piece toilet, brown tile, ceramic tile, grey walls, ceramic floors, an undermount sink, engineered quartz benchtops and beige floor.
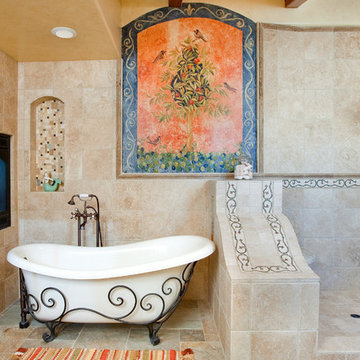
Inspiration for a mid-sized mediterranean master bathroom in San Luis Obispo with a claw-foot tub, an open shower, beige tile, stone tile, beige walls, travertine floors, beige floor and an open shower.
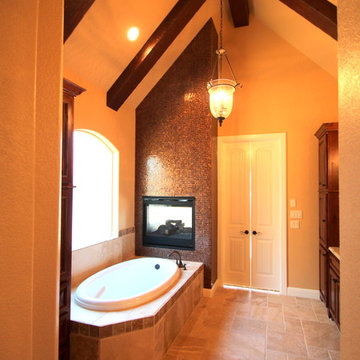
Mid-sized traditional master bathroom in Dallas with a drop-in tub, mosaic tile, beige walls and travertine floors.
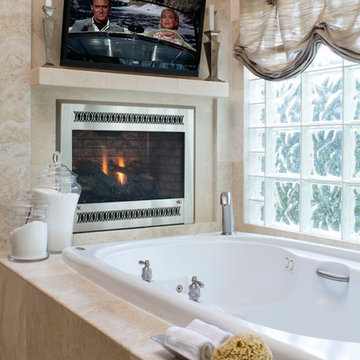
Photo by Meghan Beierle.
Design ideas for a large transitional master bathroom in Orange County with raised-panel cabinets, dark wood cabinets, a drop-in tub, a corner shower, a two-piece toilet, beige tile, stone slab, beige walls, travertine floors, a drop-in sink and marble benchtops.
Design ideas for a large transitional master bathroom in Orange County with raised-panel cabinets, dark wood cabinets, a drop-in tub, a corner shower, a two-piece toilet, beige tile, stone slab, beige walls, travertine floors, a drop-in sink and marble benchtops.
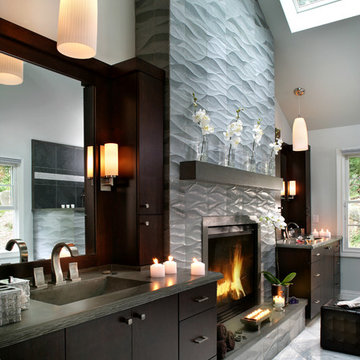
Peter Rymwid
Photo of a mid-sized contemporary bathroom in New York with flat-panel cabinets, concrete benchtops, a one-piece toilet, an integrated sink, dark wood cabinets, gray tile, porcelain tile, white walls and grey benchtops.
Photo of a mid-sized contemporary bathroom in New York with flat-panel cabinets, concrete benchtops, a one-piece toilet, an integrated sink, dark wood cabinets, gray tile, porcelain tile, white walls and grey benchtops.
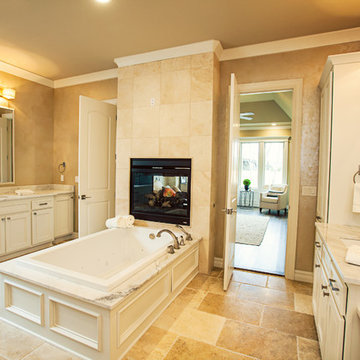
Master bath suite with white shaker style, recessed panel custom cabinetry. Tub surround customized to match with view of see-through fireplace into master bedroom. Dual vanities with high end specialty hardware and limestone flooring. Marble countertops with undermount ceramic sinks. Dual entry shower, flanked by two walk in closets.
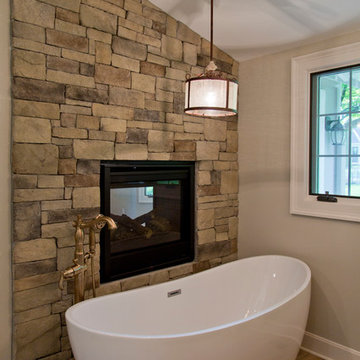
Nichole Kennelly Photography
This is an example of a large country master bathroom in Kansas City with furniture-like cabinets, medium wood cabinets, a freestanding tub, an alcove shower, grey walls, medium hardwood floors, an undermount sink, granite benchtops and brown floor.
This is an example of a large country master bathroom in Kansas City with furniture-like cabinets, medium wood cabinets, a freestanding tub, an alcove shower, grey walls, medium hardwood floors, an undermount sink, granite benchtops and brown floor.
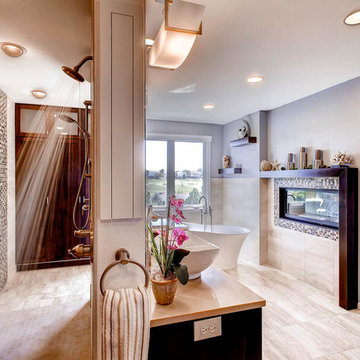
A large, less restrictive space can sometimes be a challenge to remodel as the possibilities are truly unlimited. The goal was to create a functional and warm space that still felt open, clean and utilized the large space well.
Custom glass panel cabinetry with sliding doors and a central drawer bank features ample storage and even multiple standard outlets inside. Vessel sinks sit atop the custom quartz counters that compliment the stone resin free standing bath.
On the back side of the central wall is a walk in, from both sides, his and hers shower. Custom tile through out ties both sides of this large bath together. The shower features multiple niches.
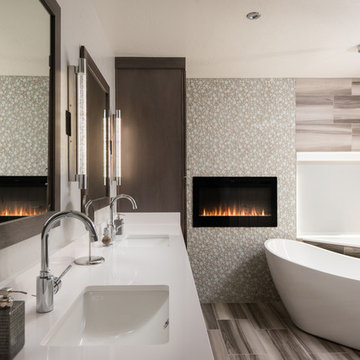
This amazing contemporary bathroom features a beautiful fireplace, a customer supplied freestanding tub, and IPT undermount sinks in the large Starmark (Farmington Series) double vanity with a Driftwood/Ebony finish. The vanity countertop is an engineered quartz with customer supplied faucets, mirrors, and lights. The tile surrounding the fireplace is Emser Tile's Lucente Circle Glass & Stone Blend, while the flooring that is carried throughout the bathroom is Arizona Tile's Africa Silver in a 12" x 24".
Photos By: Scott Basile
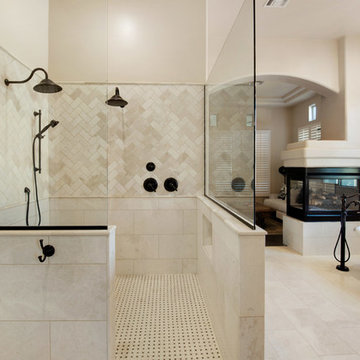
We took this dated Master Bathroom and leveraged its size to create a spa like space and experience. The expansive space features a large vanity with storage cabinets that feature SOLLiD Value Series – Tahoe Ash cabinets, Fairmont Designs Apron sinks, granite countertops and Tahoe Ash matching mirror frames for a modern rustic feel. The design is completed with Jeffrey Alexander by Hardware Resources Durham cabinet pulls that are a perfect touch to the design. We removed the glass block snail shower and the large tub deck and replaced them with a large walk-in shower and stand-alone bathtub to maximize the size and feel of the space. The floor tile is travertine and the shower is a mix of travertine and marble. The water closet is accented with Stikwood Reclaimed Weathered Wood to bring a little character to a usually neglected spot!
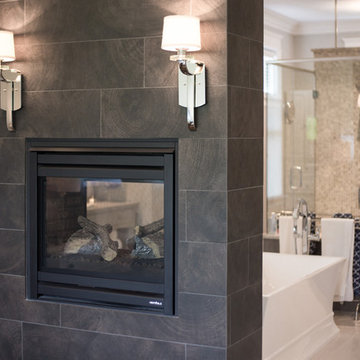
Open bathroom to bedroom. See thru fireplace is surrounded by Walker Zanger Wood Age Cortex tile.
Photo of a large transitional master bathroom in Charlotte with furniture-like cabinets, grey cabinets, a freestanding tub, an open shower, a one-piece toilet, multi-coloured tile, mosaic tile, grey walls, porcelain floors, a vessel sink and quartzite benchtops.
Photo of a large transitional master bathroom in Charlotte with furniture-like cabinets, grey cabinets, a freestanding tub, an open shower, a one-piece toilet, multi-coloured tile, mosaic tile, grey walls, porcelain floors, a vessel sink and quartzite benchtops.
Bathroom Design Ideas
1


