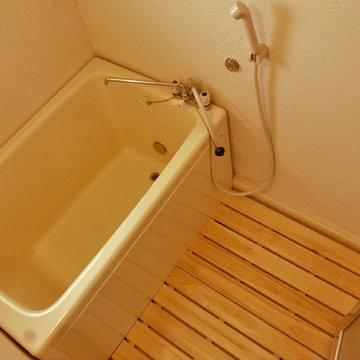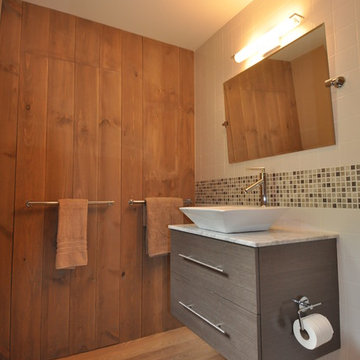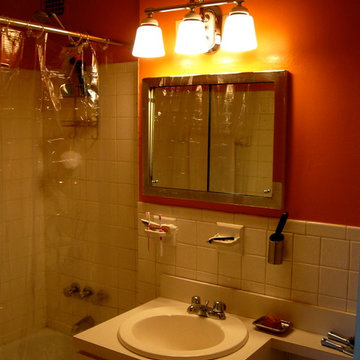Bathroom Design Ideas
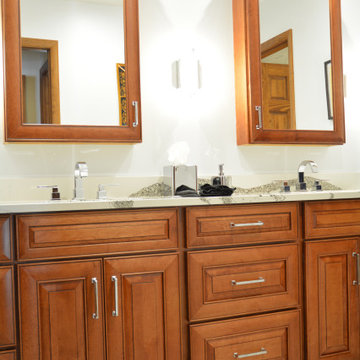
This contemporary bathroom design in Jackson, MI combines unique features to create a one-of-a-kind style. The dark, rich finish Medallion Gold vanity cabinet with furniture style feet is accented by Top Knobs hardware. The cabinetry is topped by a Cambria luxury white quartz countertop with dramatic black and gold accents. The homeowner added towels and accessories to bring out these color accents, creating a striking atmosphere for this bathroom. Details are key in creating a unique bathroom design, like the TEC glitter grout that accents the gray CTI porcelain floor tile. The large alcove shower is a highlight of this space, with a frameless glass hinged door and built-in shower bench. The Delta showerheads are sure to make this a place to relax with a combination of handheld and standard showerheads along with body sprays.
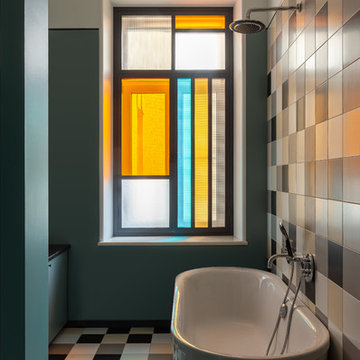
Small eclectic master bathroom in Moscow with a freestanding tub, a shower/bathtub combo, multi-coloured tile, ceramic tile, porcelain floors, multi-coloured floor, green walls and an open shower.
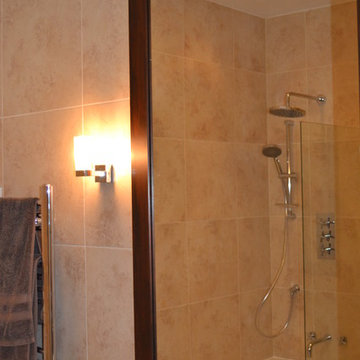
Refurbishment of the bathroom, located in the centre of this Victorian flat with no natural light.
A subtle, neutral colour and design with large ceramic tiles was used create the illusion of space in this compact bathroom. The dark wood cabinets are offset with subtle lighting to provide a warm and cosy feel.
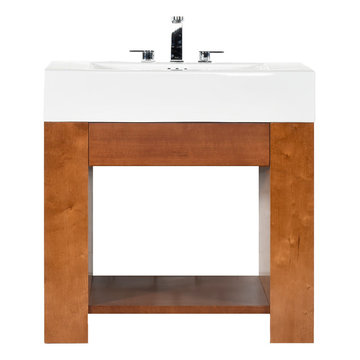
Description
Maykke Zenia 36" vanity set is both stylish and inviting in a warm Cinnamon finish. Constructed of solid wood, and furniture grade plywood construction with real wood veneer. Finished with non-toxic, Eco-friendly polyurethane for maximum protection. The ProminentTM Sinktop is the perfect statement piece to accompany this vanity. The center full extension drawer with dovetail construction is a great way to store your personal items and the open shelf allows for additional storage and lightens up this substantial vanity.
Features
- Solid wood contemporary vanity
- Substantial ceramic sinktop for a single hole faucet
- Soft close glides
Additional Information
- Weight: 150 lb(s)
- Overall Dimensions: 37-11/16" W x 19-3/4" D x 39-13/16" H
- Assembled Width: 37-11/16"
- Assembled Depth: 19-3/4"
- Assembled Height: 39-13/16"
- Design: Contemporary
- Installation Type: Freestanding
- Array: Cinnamon
- Vanity Main Material: Wood
- Number of Doors: 0
- Number of Concealed Shelves: 0
- Number of Drawers: 1
- Assembly Required: No
- Mirror Included: No
- Sink Included: Yes
- Number of Sinks: Single
About Maykke
Maykke brings high quality and stylish home furnishings direct from our partner factories around the world to your home. It is our goal to make great products accessible and affordable to everyone. We work tirelessly to ensure that every product offered on our store has been manufactured to meet our high standards and yours. We save you time and hassle so you can relax while we do the heavy lifting for you.
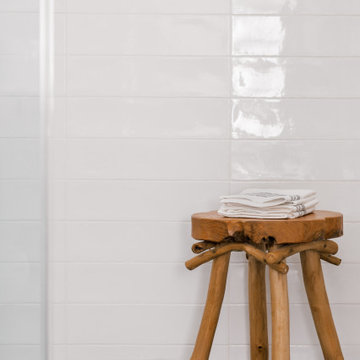
Photo of a small scandinavian master bathroom in Tampa with flat-panel cabinets, brown cabinets, an alcove shower, a one-piece toilet, white tile, subway tile, white walls, ceramic floors, a vessel sink, engineered quartz benchtops, black floor, a hinged shower door, white benchtops, a niche and a double vanity.
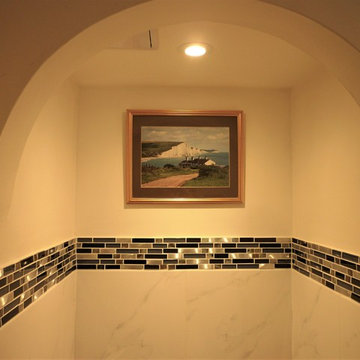
This image is of the alcove WC area of the wet room. Marble porcelain tiles were bordered with a glass mosaic strip.
Inspiration for a small midcentury 3/4 wet room bathroom in Sussex with flat-panel cabinets, dark wood cabinets, a two-piece toilet, ceramic tile, porcelain floors, laminate benchtops, grey floor and an open shower.
Inspiration for a small midcentury 3/4 wet room bathroom in Sussex with flat-panel cabinets, dark wood cabinets, a two-piece toilet, ceramic tile, porcelain floors, laminate benchtops, grey floor and an open shower.
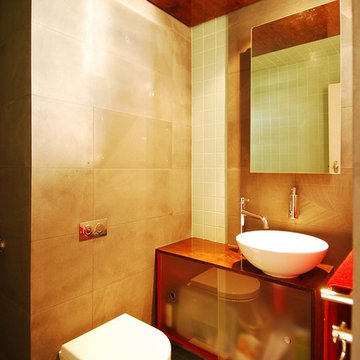
Small modern 3/4 bathroom in Perth with glass-front cabinets, dark wood cabinets, an open shower, a wall-mount toilet, green tile, ceramic tile, green walls, ceramic floors, a vessel sink, engineered quartz benchtops, green floor, an open shower, brown benchtops, a single vanity and a floating vanity.

The scalloped vanity front, ribbed subway tiles and bold pattern floor tiles, provide texture, warmth and fun into the space. Black ceilings were used with the large skylight, this was to bring the height of the space down and provide a cozy atmosphere.
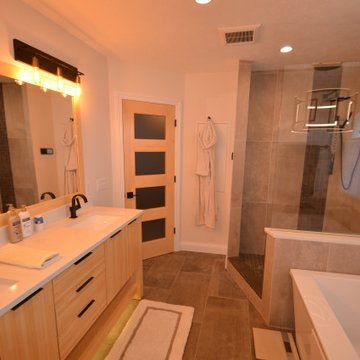
This was a total gut job. 1st time i used Bamboo wood for the Cabinet and Mirror. The doors are made of Maple.
Design ideas for a mid-sized contemporary master bathroom in Other with flat-panel cabinets, light wood cabinets, a freestanding tub, an open shower, a one-piece toilet, multi-coloured tile, porcelain tile, white walls, porcelain floors, an undermount sink, marble benchtops, multi-coloured floor, an open shower, white benchtops, a niche, a double vanity and a floating vanity.
Design ideas for a mid-sized contemporary master bathroom in Other with flat-panel cabinets, light wood cabinets, a freestanding tub, an open shower, a one-piece toilet, multi-coloured tile, porcelain tile, white walls, porcelain floors, an undermount sink, marble benchtops, multi-coloured floor, an open shower, white benchtops, a niche, a double vanity and a floating vanity.
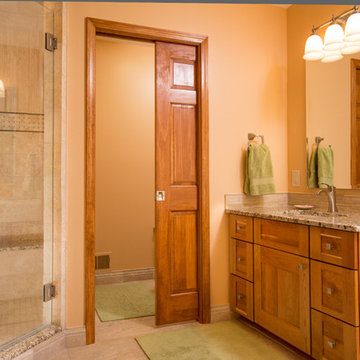
Design ideas for an arts and crafts bathroom in Detroit with an undermount sink, flat-panel cabinets, granite benchtops, a corner shower, a two-piece toilet, beige tile, stone tile and medium wood cabinets.
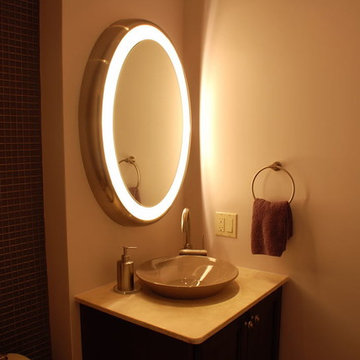
We also renovated the client's powder room during the project. The finish of Kohler vessel was a perfect match for the glass mosaic tile behind the toilet; the toilet was also in the same finish. The lighted mirror from Tech lighting looks really great in this space. The dark, walnut vanity was customized to a shorter height and was installed as a floating vanity.
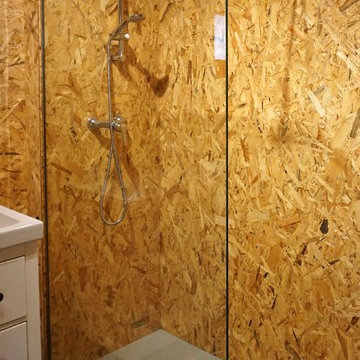
Arquitecto: Josep Maria Pujol, Fotografo: Elisenda Riba, Dirección Obra: Riba Massanell, S.L., Construcción: Riba Massanell, S.L.
Photo of a small industrial 3/4 bathroom in Barcelona with a curbless shower, brown walls and light hardwood floors.
Photo of a small industrial 3/4 bathroom in Barcelona with a curbless shower, brown walls and light hardwood floors.
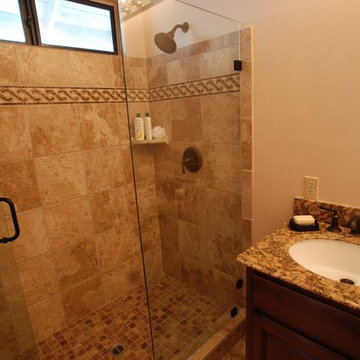
Lester O'Malley
Design ideas for a mid-sized mediterranean master bathroom in Orange County with an undermount sink, recessed-panel cabinets, dark wood cabinets, granite benchtops, an alcove shower, a two-piece toilet, beige tile, stone tile, white walls and porcelain floors.
Design ideas for a mid-sized mediterranean master bathroom in Orange County with an undermount sink, recessed-panel cabinets, dark wood cabinets, granite benchtops, an alcove shower, a two-piece toilet, beige tile, stone tile, white walls and porcelain floors.
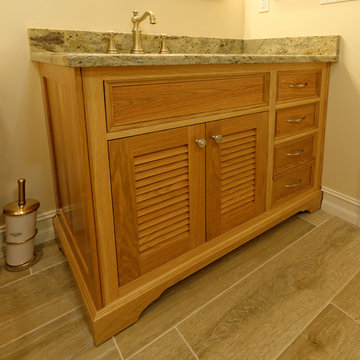
A close-up of the custom white oak louveredvanity, which features the Blum Legrabox drawer system, the finest on the market today !
Photo by Scot Trueblood
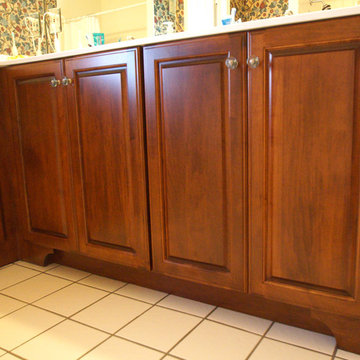
This is an example of a small traditional master bathroom in St Louis with beige tile, multi-coloured walls, ceramic floors, an integrated sink and onyx benchtops.
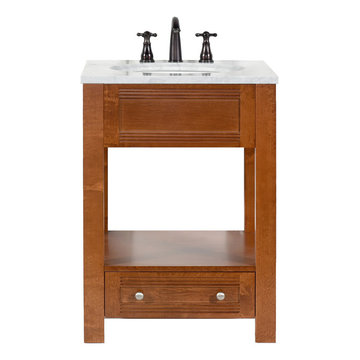
Description
Oxford 24" vanity set is both stylish and functional in a warm Cinnamon finish. Constructed of solid wood, and furniture grade plywood construction with real wood veneer. Finished with non-toxic, Eco-friendly polyurethane for maximum protection. The center full extension drawer with dovetail construction is a great way to store your personal items. The open shelf allows for additional storage and lightens up this substantial vanity. Finished with a Carrara White Marble and a white undermount bowl for optimum countertop space.
Features
- Solid wood transitional vanity set
- Carrara white marble countertop
- Undermount white ceramic vessel
- Bottom drawer
Additional Information
- Weight: 148 lb(s)
- Overall Dimensions: 25" W x 22" D x 36-13/16" H
- Assembled Width: 25"
- Assembled Depth: 22"
- Assembled Height: 36-13/16"
- Design: Transitional
- Installation Type: Freestanding
- Array: Cinnamon
- Vanity Main Material: Wood
- Number of Doors: 0
- Number of Concealed Shelves: 0
- Number of Drawers: 1
- Hardware Finish: Brushed Nickel
- Assembly Required: No
- Mirror Included: No
- Sink Included: Yes
- Number of Sinks: Single
About Maykke
Maykke brings high quality and stylish home furnishings direct from our partner factories around the world to your home. It is our goal to make great products accessible and affordable to everyone. We work tirelessly to ensure that every product offered on our store has been manufactured to meet our high standards and yours. We save you time and hassle so you can relax while we do the heavy lifting for you.
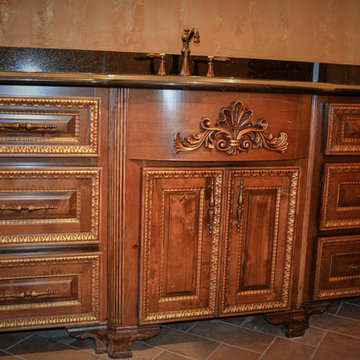
We accentuated the architectural details of this cabinet by embellishing the ornamental area's with a subtle gold. Copyright © 2016 The Artists Hands
Bathroom Design Ideas
1
