Bathroom Design Ideas
Refine by:
Budget
Sort by:Popular Today
1 - 20 of 1,075 photos
Item 1 of 3

This young married couple enlisted our help to update their recently purchased condo into a brighter, open space that reflected their taste. They traveled to Copenhagen at the onset of their trip, and that trip largely influenced the design direction of their home, from the herringbone floors to the Copenhagen-based kitchen cabinetry. We blended their love of European interiors with their Asian heritage and created a soft, minimalist, cozy interior with an emphasis on clean lines and muted palettes.

Antique dresser turned tiled bathroom vanity has custom screen walls built to provide privacy between the multi green tiled shower and neutral colored and zen ensuite bedroom.
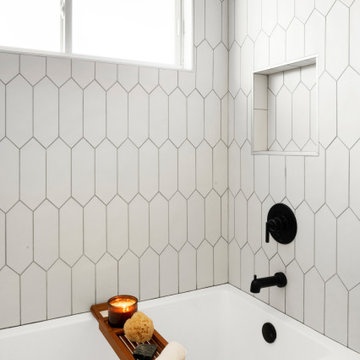
Mid-sized midcentury 3/4 bathroom in Minneapolis with flat-panel cabinets, light wood cabinets, an alcove tub, an alcove shower, white tile, ceramic tile, a niche and a double vanity.
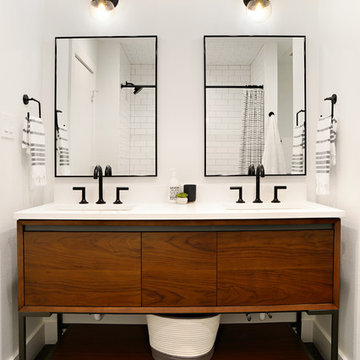
To create enough room to add a dual vanity, Blackline integrated an adjacent closet and borrowed some square footage from an existing closet to the space. The new modern vanity includes stained walnut flat panel cabinets and is topped with white Quartz and matte black fixtures.
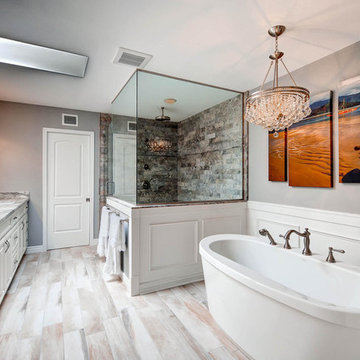
This is a beautiful master bathroom and closet remodel. The free standing bathtub with chandelier is the focal point in the room. The shower is travertine subway tile with enough room for 2.
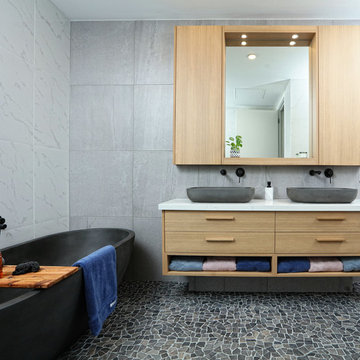
This bathroom is situated on the second floor of an apartment overlooking Albert Park Beach. The bathroom has a window view and the owners wanted to ensure a relaxed feeling was created in this space drawing on the elements of the ocean, with the organic forms. Raw materials like the pebble stone floor, concrete basins and bath were carefully selected to blend seamlessly and create a muted colour palette.
Tactile forms engage the user in an environment that is atypical to the clinical/ white space most expect. The pebble floor, with the addition of under floor heating, adds a sensory element pertaining to a day spa.
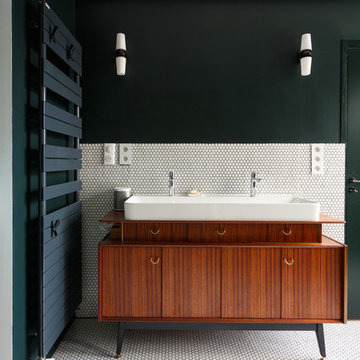
This is an example of a contemporary master bathroom in Paris with white tile, a trough sink, wood benchtops, medium wood cabinets, mosaic tile, green walls, mosaic tile floors, white floor and flat-panel cabinets.
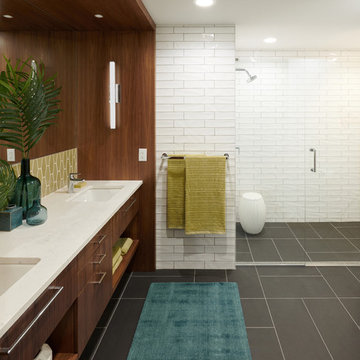
With no windows or natural light, we used a combination of artificial light, open space, and white walls to brighten this master bath remodel. Over the white, we layered a sophisticated palette of finishes that embrace color, pattern, and texture: 1) long hex accent tile in “lemongrass” gold from Walker Zanger (mounted vertically for a new take on mid-century aesthetics); 2) large format slate gray floor tile to ground the room; 3) textured 2X10 glossy white shower field tile (can’t resist touching it); 4) rich walnut wraps with heavy graining to define task areas; and 5) dirty blue accessories to provide contrast and interest.
Photographer: Markert Photo, Inc.
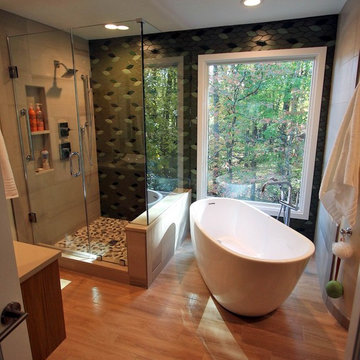
Zen Master Bath
Photo of a mid-sized asian master bathroom in DC Metro with light wood cabinets, a japanese tub, a corner shower, a one-piece toilet, green tile, porcelain tile, green walls, porcelain floors, a vessel sink, engineered quartz benchtops, brown floor and a hinged shower door.
Photo of a mid-sized asian master bathroom in DC Metro with light wood cabinets, a japanese tub, a corner shower, a one-piece toilet, green tile, porcelain tile, green walls, porcelain floors, a vessel sink, engineered quartz benchtops, brown floor and a hinged shower door.
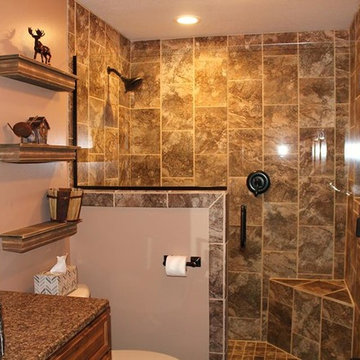
Mid-sized arts and crafts master bathroom in Minneapolis with raised-panel cabinets, dark wood cabinets, an open shower, a two-piece toilet, beige tile, brown tile, porcelain tile, beige walls, a vessel sink, granite benchtops and an open shower.

Full Master Bathroom remodel. Ivory Travertine, Stained American Cherry cabinets and granite counter tops.
Large traditional master bathroom in San Francisco with furniture-like cabinets, medium wood cabinets, a drop-in tub, an alcove shower, a one-piece toilet, beige tile, stone slab, beige walls, travertine floors, a drop-in sink and solid surface benchtops.
Large traditional master bathroom in San Francisco with furniture-like cabinets, medium wood cabinets, a drop-in tub, an alcove shower, a one-piece toilet, beige tile, stone slab, beige walls, travertine floors, a drop-in sink and solid surface benchtops.
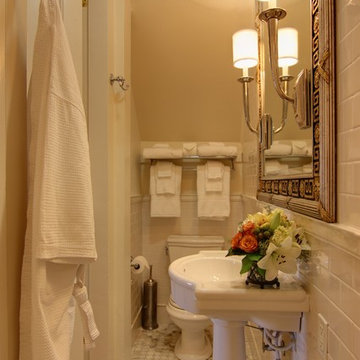
Former closet converted to ensuite bathroom.
Photo of a mid-sized traditional 3/4 bathroom in New Orleans with subway tile, white tile, white walls, mosaic tile floors, a pedestal sink and solid surface benchtops.
Photo of a mid-sized traditional 3/4 bathroom in New Orleans with subway tile, white tile, white walls, mosaic tile floors, a pedestal sink and solid surface benchtops.
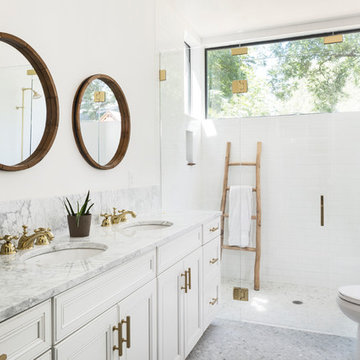
This is an example of a mid-sized country master bathroom in Austin with white cabinets, a curbless shower, a two-piece toilet, white tile, subway tile, white walls, mosaic tile floors, an undermount sink, marble benchtops, grey floor, a hinged shower door, grey benchtops and recessed-panel cabinets.
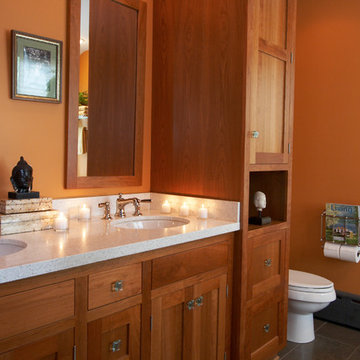
Design ideas for a mid-sized arts and crafts 3/4 bathroom in Milwaukee with shaker cabinets, medium wood cabinets, a two-piece toilet, orange walls, porcelain floors, an undermount sink, quartzite benchtops, grey floor and a drop-in tub.
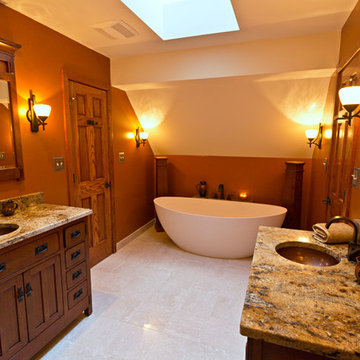
The SW-131S is the smallest sized oval freestanding and symmetrical modern type bathtub in its series. It is designed to look unique and simple, yet stylish. All of our bathtubs are made of durable white stone resin composite and available in a matte or glossy finish. Its height from drain to overflow will give plenty of space for two individuals to enjoy a comfortable relaxing bathtub experience. This tub combines elegance, durability, and convenience with its high-quality construction and chic modern design. This sophisticated oval designed freestanding tub will surely be the center of attention and will add a contemporary feel to your new bathroom. The SW-131S is a single person bathtub and will be a great addition to a bathroom design that will transition in the future.
Item#: SW-131S
Product Size (inches): 63 L x 31.5 W x 21.7 H inches
Material: Solid Surface/Stone Resin
Color / Finish: Matte White (Glossy Optional)
Product Weight: 333 lbs
Water Capacity: 92 Gallons
Drain to Overflow: 13.4 Inches
FEATURES
This bathtub comes with: A complimentary pop-up drain (Does NOT include any additional piping). All of our bathtubs come equipped with an overflow. The overflow is built integral to the body of the bathtub and leads down to the drain assembly (provided for free). There is only one rough-in waste pipe necessary to drain both the overflow and drain assembly (no visible piping). Please ensure that all of the seals are tightened properly to prevent leaks before completing installation.
If you require an easier installation for our free standing bathtubs, look into purchasing the Bathtub Rough-In Drain Kit for Free Standing Bathtubs.
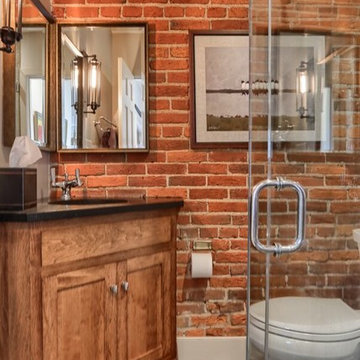
This is an example of a mid-sized industrial 3/4 bathroom in Other with shaker cabinets, medium wood cabinets, a corner shower, beige tile, brown tile, porcelain tile, porcelain floors, an undermount sink and engineered quartz benchtops.
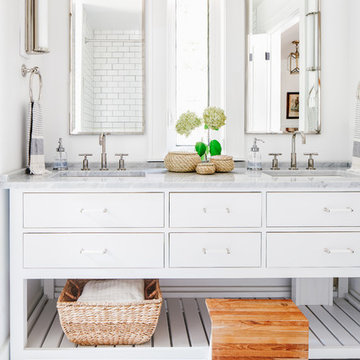
The "kid's bathroom" in our sunny and bright lakeside Ontario cottage.
Styling: Ann Marie Favot for Style at Home
Photography: Donna Griffith for Style at Home
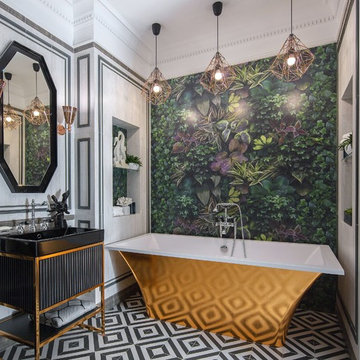
Автор проекта архитектор Оксана Олейник,
Фото Сергей Моргунов,
Дизайнер по текстилю Вера Кузина,
Стилист Евгения Шуэр
This is an example of a mid-sized eclectic master bathroom in Moscow with black cabinets, a freestanding tub, white tile, multi-coloured floor, white walls, a console sink and flat-panel cabinets.
This is an example of a mid-sized eclectic master bathroom in Moscow with black cabinets, a freestanding tub, white tile, multi-coloured floor, white walls, a console sink and flat-panel cabinets.
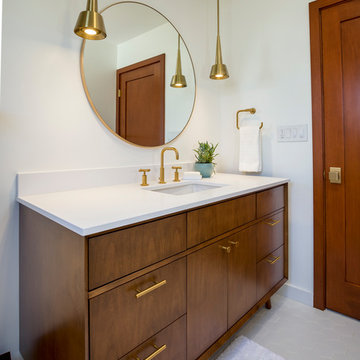
This project is a whole home remodel that is being completed in 2 phases. The first phase included this bathroom remodel. The whole home will maintain the Mid Century styling. The cabinets are stained in Alder Wood. The countertop is Ceasarstone in Pure White. The shower features Kohler Purist Fixtures in Vibrant Modern Brushed Gold finish. The flooring is Large Hexagon Tile from Dal Tile. The decorative tile is Wayfair “Illica” ceramic. The lighting is Mid-Century pendent lights. The vanity is custom made with traditional mid-century tapered legs. The next phase of the project will be added once it is completed.
Read the article here: https://www.houzz.com/ideabooks/82478496
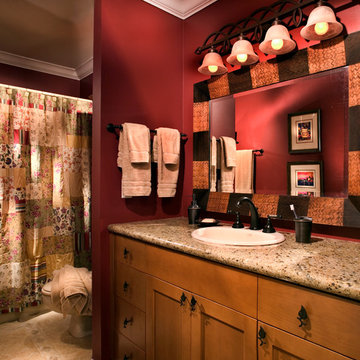
This Mission style guest bath accommodated both guest bedrooms and the great room (hence it's rich red theme instead of blue or green.) The Shaker style cabinets are maple with bronze vine/leaf hardware and the mirror is reminiscent of a folk art frame. The shower curtain is a patchwork, mimicking the quilts on the guest beds. The tile floor is new and includes some subtle patterning.
Photo Credit: Robert Thien
Bathroom Design Ideas
1